Outdoor Design Ideas with with Privacy Feature and with Rock Feature
Refine by:
Budget
Sort by:Popular Today
41 - 60 of 8,110 photos
Item 1 of 3
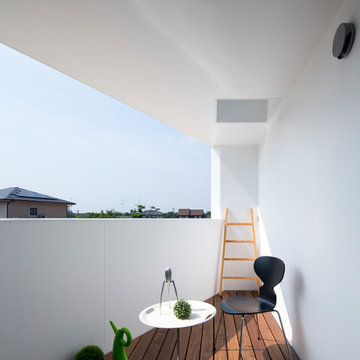
Design ideas for a small contemporary balcony in Other with a roof extension and with privacy feature.
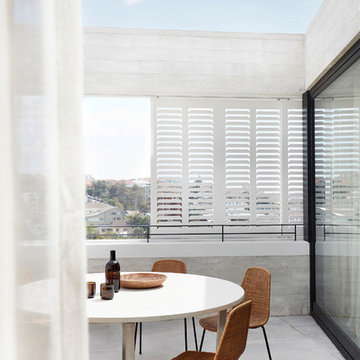
The shutters form private screens when viewed from the street but are see through when the occupants look outward towards the view. Spence & Lyda's (Gian Franco) Legler Basket Chairs are set around a carrara marble table.
© Prue Roscoe
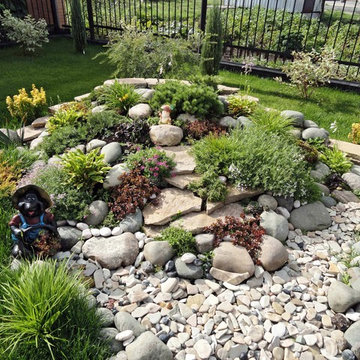
Загородный сад
Traditional full sun formal garden in Other with gravel and with rock feature.
Traditional full sun formal garden in Other with gravel and with rock feature.
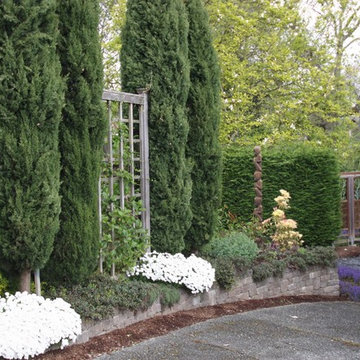
Landscape by Kim Rooney
Photo of a small traditional backyard partial sun formal garden in Seattle with with privacy feature and gravel.
Photo of a small traditional backyard partial sun formal garden in Seattle with with privacy feature and gravel.
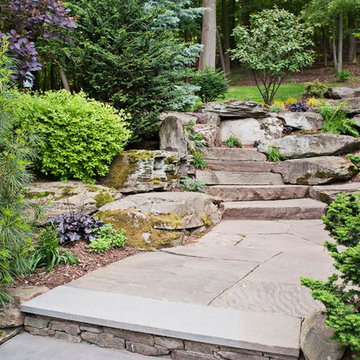
Alan & Linda Detrick Photography
This is an example of a traditional sloped garden in New York with natural stone pavers and with rock feature.
This is an example of a traditional sloped garden in New York with natural stone pavers and with rock feature.
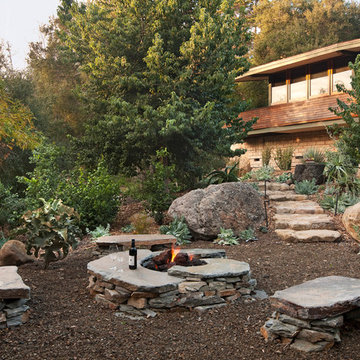
Jim Bartsch Photography
Design ideas for a country garden in Santa Barbara with gravel and with rock feature.
Design ideas for a country garden in Santa Barbara with gravel and with rock feature.
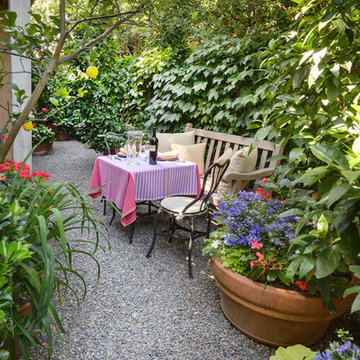
French inspired garden home by landscape architect David Gibson.
Architectural & Interior Design Photography by http://www.daveadamsphotography.com
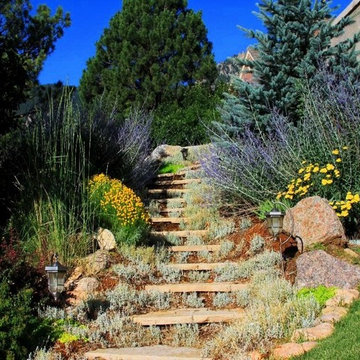
The planted flagstone stairs offer an enchanting alternative to the entry of a residential home that was built on a hillside.
Design ideas for a traditional sloped garden in Denver with with rock feature.
Design ideas for a traditional sloped garden in Denver with with rock feature.
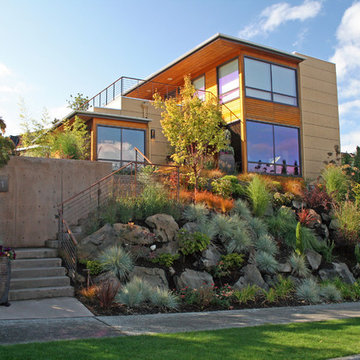
Banyon Tree Design created a new front entry from the sidewalk to the front steps of this new contemporary home. The rockery was renovated with plants highlighting colors of the architecture.
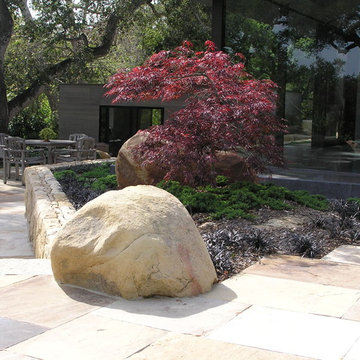
Inspiration for a large modern backyard garden in Santa Barbara with natural stone pavers and with rock feature.
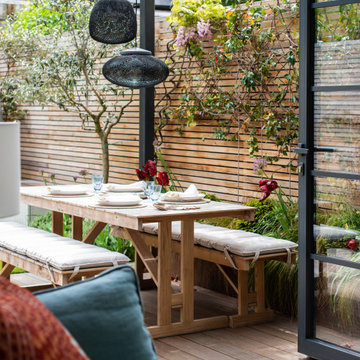
The open plan area at the rear of the property is undoubtedly the heart of the home. Here, an extension by Charlotte Heather Interiors has resulted in a very long room that encompasses the kitchen, dining and sitting areas. Natural light was a prerequisite for the clients so Charlotte cleverly incorporated roof lights along the space to maximise the light and diffuse it beautifully throughout the day. ‘Early in the morning, the light comes down into the kitchen area where the clients enjoy a coffee, then towards the afternoon the light extends towards the sitting area where they like to read,’ reveals Charlotte. Vast rear bi-folding doors contribute to the space being bathed in light and allow for impressive inside outside use.
Entertaining is key to the kitchen and dining area. Warm whites and putty shades envelop the kitchen, which is punctuated by the deep blue of the decorative extractor fan and also the island designed specifically for guests to sit while the client cooks. Brass details sing out and link to the brassware in the master bathroom.
Reinforcing the presence of exquisite craftsmanship, a Carl Hansen dining table and chairs in rich walnut injects warmth into the space. A bespoke Tollgard leaf artwork was specially commissioned for the space and brings together the dominant colours in the house.
The relaxed sitting area is a perfect example of a space specifically designed to reflect the clients’ needs. The clients are avid readers and bespoke cabinetry houses their vast collection of books. The sofa in the clients’ favourite shade of teal and a dainty white boucle chair are perfect for curling up and reading, while also escalating the softness and femininity in the space.
Beyond the bifold doors, the pergola extends the living space further and is designed to provide natural shading and privacy. The space is designed for stylish alfresco entertaining with its chic Carl Hansen furniture. Luxury sheepskins and an outdoor fireplace help combat inclement temperatures. The perfect finishing touch is the wisteria and jasmine that were specially selected to drape over the pergola because they remind the clients of home and also because they echo beautiful blossom.
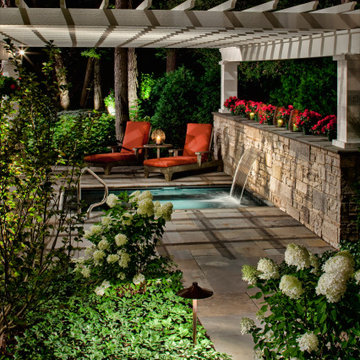
Design ideas for a small traditional backyard rectangular pool in Chicago with with privacy feature and natural stone pavers.

Photo of a mid-sized modern balcony in DC Metro with with privacy feature, a roof extension and metal railing.

Within the final design, this project boasts an interactive double water feature with a bridge-rock walkway, a private fire pit lounge area, and a secluded hot tub space with the best view! Since our client is a professional artist, we worked with her on a distinctive paver inlay as the final touch.
With strategic coordination and planning, Alderwood completed the project and created a result the homeowners now enjoy daily!
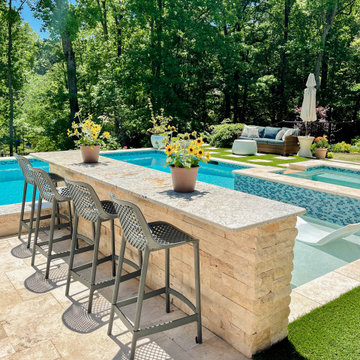
Multiple terraces with various features and one very large retaining wall provided many functional spaces for this client.
Design ideas for a large traditional backyard custom-shaped pool in Other with with privacy feature and natural stone pavers.
Design ideas for a large traditional backyard custom-shaped pool in Other with with privacy feature and natural stone pavers.

Mid-sized transitional backyard and first floor deck in Minneapolis with with privacy feature, a pergola and mixed railing.
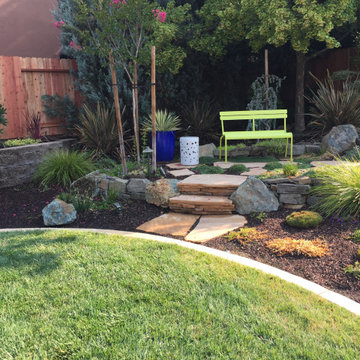
The back lawn was replaced with new landscaping, a natural rock waterfall, steps up to a sitting area with new planting throughout the backyard.
Design ideas for a mediterranean backyard full sun xeriscape for summer in Sacramento with with rock feature and natural stone pavers.
Design ideas for a mediterranean backyard full sun xeriscape for summer in Sacramento with with rock feature and natural stone pavers.
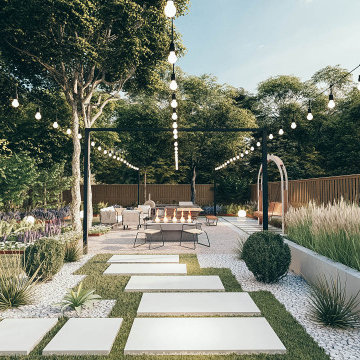
The backyard is proposed with a vintage feeling. Space is combining pathways, patio, fireplace, outdoor kitchen, swing, and colorful and different plant turfs. The backyard was converted into an ideal environment to hear the bird noises and rustling sounds of nature.
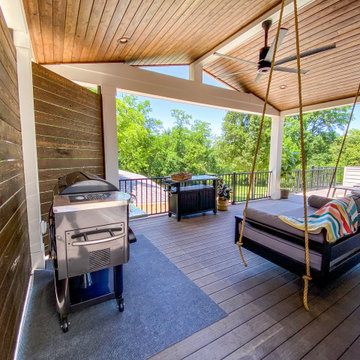
Backyard and first floor deck in St Louis with with privacy feature, a roof extension and metal railing.
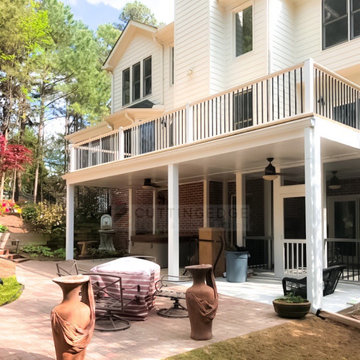
Expansive transitional backyard and first floor deck in Atlanta with with privacy feature, no cover and metal railing.
Outdoor Design Ideas with with Privacy Feature and with Rock Feature
3





