Refine by:
Budget
Sort by:Popular Today
101 - 120 of 3,301 photos
Item 1 of 3
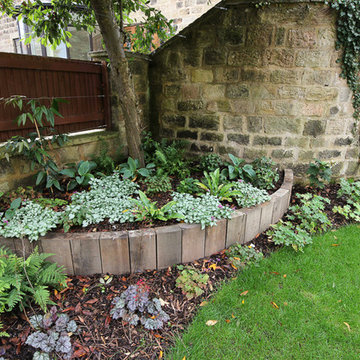
In this traditional garden we wanted to give the space a revamp while still ensuring it was in keeping with it’s classic, rural surroundings. You are welcomed into the garden through a charming pergola wrapped in vining plants. Square stepping stones create a winding path across the gently curving lawn, this is surrounded by elegant flower beds.
The sweeping flower beds mimic the shape of the rounded walls and the smooth lines draw your eyes around the garden. The raised sleeper bed is home to bountiful selection of greenery and adds both texture and rustic charm. As this area is sheltered it was planted with variety of ferns and heucheras which thrive in shaded areas.
In the large flower bed a stunning rose garden was planted with a selection of handpicked, hybrid tea roses. A bird bath and feeder not only creates a focal point, but also encourages wildlife into the garden.
The raised flower beds and steps lead down to a stone patio. This sits beneath a traditional veranda so the garden can be enjoyed in all weather. A picturesque chimenea allows the patio becomes and extension of the home as it can be enjoyed late into the summer evenings.
The garden is surrounded by a beautiful stone wall which adds privacy. Climbing ivy creates a charming backdrop for the blooming flowers to standout against. The result is a traditional, but quaint garden.
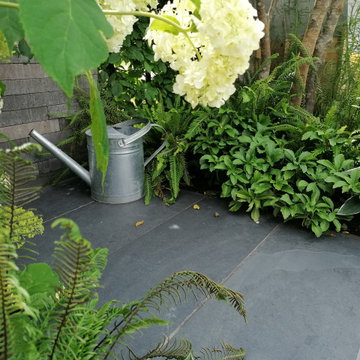
The creative design by Mike Long is an exemplar of responsible and resourceful design; blending old with new, with no compromise on style. The design uses Asian Blue Tumbled Limestone Setts for the water feature, rill and sunken seating area, with Brazilian Black Slate paving and Styleclad porcelain cladding to finish the contemporary look. Scaffold boards and poles are used for the bar, decking and pergola. Other salvaged materials include a rainwater harvester, pipework and taps and pallet timber, showing how the varied textures of weathered and worn materials can inject character to a space.
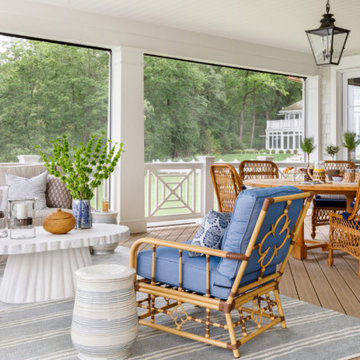
https://www.lowellcustomhomes.com
Photo by www.aimeemazzenga.com
Interior Design by www.northshorenest.com
Relaxed luxury on the shore of beautiful Geneva Lake in Wisconsin.
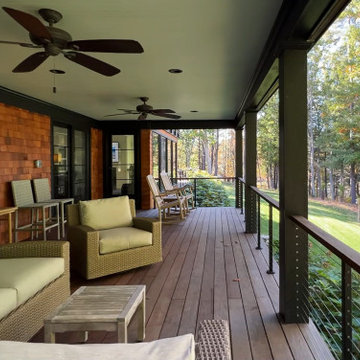
Large arts and crafts backyard verandah in Boston with with columns, a roof extension and cable railing.
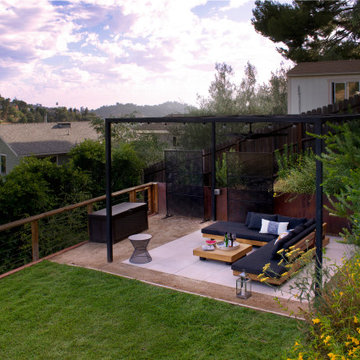
We started by levelling the top area into two terraced lawns of low water Kurapia and nearly doubling the space on the lower level with retaining walls. We built a striking new pergola with a graphic steel-patterned roof to make a covered seating area. Along with creating shade, the roof casts a movie reel of shade patterns throughout the day. Now there is ample space to kick back and relax, watching the sun spread its glow on the surrounding hillside as it makes its slow journey down the horizon towards sunset. An aerodynamic fan keeps the air pleasantly cool and refreshing. At night the backyard comes alive with an ethereal lighting scheme illuminating the space and making it a place you can enjoy well into the night. It’s the perfect place to end the day.
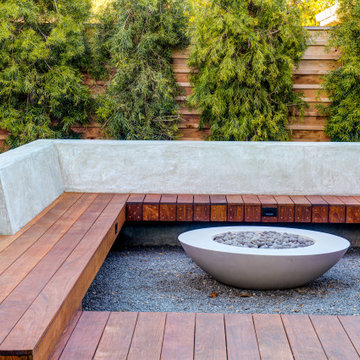
Modern landscape with custom IPE deck and in ground spa, drought resistant planting, outdoor lighting
Large midcentury backyard full sun xeriscape in San Francisco with with raised garden bed, decking and a wood fence for summer.
Large midcentury backyard full sun xeriscape in San Francisco with with raised garden bed, decking and a wood fence for summer.
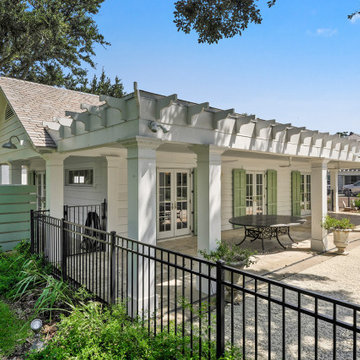
Photo of a large side yard verandah in New Orleans with with columns, concrete pavers and a roof extension.
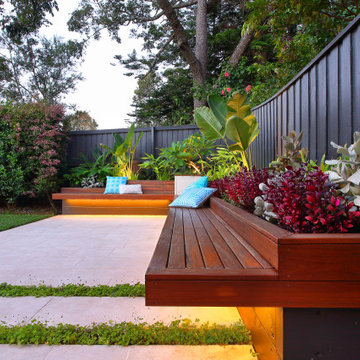
Photo of a small contemporary courtyard partial sun garden in Sydney with with raised garden bed, natural stone pavers and a wood fence.
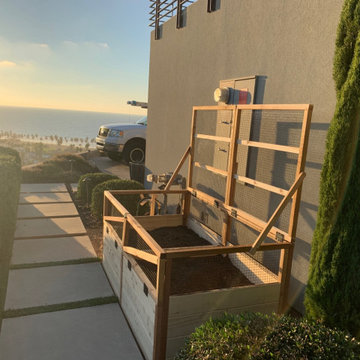
Customer had a raised bed garden that was too low, was difficult to access, and did not have adequate protection from pests. We installed a new raised bed, which was higher and smaller (allowing easier access) and had a complete enclosure to protect from pests.

Custom screen porch design on our tiny house/cabin build in Barnum MN. 2/3 concrete posts topped by 10x10 pine timbers stained cedartone. 2 steel plates in between timber and concrete. 4x8 pine timbers painted black, along with screen frame. All of these natural materials and color tones pop nicely against the white metal siding and galvalume roofing. Black framing designed to disappear with black screens leaving the wood and concrete to jump out.
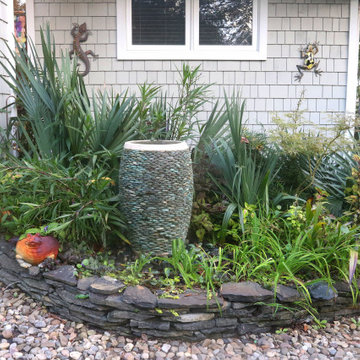
Stacked stone creates this raised garden bed that features a disappearing fountain. Our selections from NC, PA, TN and NC provide ample choices in natural, palletized stone. We also offer Stone Veneer options.
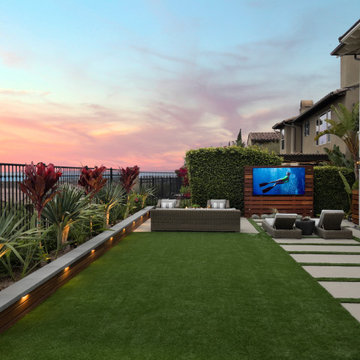
Landscape Architect: V3 Studio Berzunza / Photography: Jeri Koegel
Inspiration for a mid-sized contemporary front yard full sun garden for summer in Orange County with with raised garden bed and concrete pavers.
Inspiration for a mid-sized contemporary front yard full sun garden for summer in Orange County with with raised garden bed and concrete pavers.
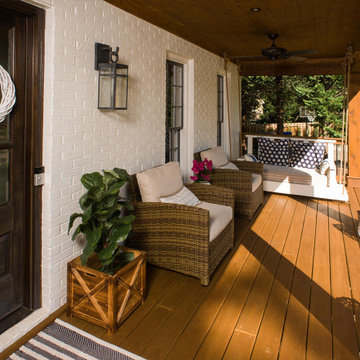
This timber column porch replaced a small portico. It features a 7.5' x 24' premium quality pressure treated porch floor. Porch beam wraps, fascia, trim are all cedar. A shed-style, standing seam metal roof is featured in a burnished slate color. The porch also includes a ceiling fan and recessed lighting.
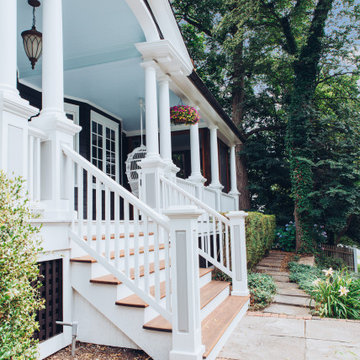
This beautiful home in Westfield, NJ needed a little front porch TLC. Anthony James Master builders came in and secured the structure by replacing the old columns with brand new custom columns. The team created custom screens for the side porch area creating two separate spaces that can be enjoyed throughout the warmer and cooler New Jersey months.
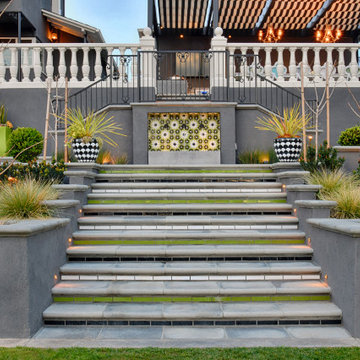
Post-war modern landscape in Mission Hills.
This eye-catching mosaic doubles as a water feature. The dramatic colors are picked up in the tile-trimmed stair treads below and the canvas shade canopy above.
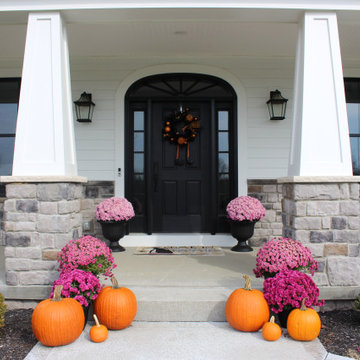
Front door on full front porch
Photo of a large arts and crafts front yard verandah in Other with with columns, concrete slab and a roof extension.
Photo of a large arts and crafts front yard verandah in Other with with columns, concrete slab and a roof extension.
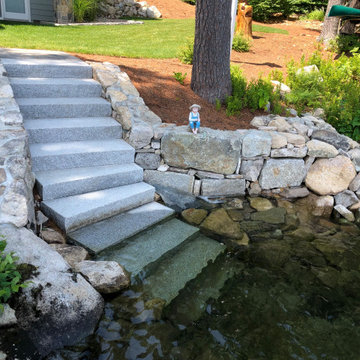
Lake home has easy access to the dock and lake. Paver patio is under the upper deck, a raised bed disguises the sell, and a set of steps and landings in the side yard provide easy walking access all around the property. There's even a paver walkway that connects the paver patio to both sets of granite steps at the lake.
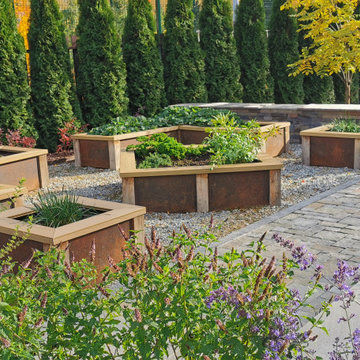
This is an example of a mid-sized contemporary backyard full sun formal garden for fall in Moscow with with raised garden bed and gravel.
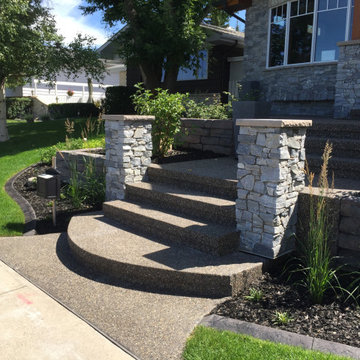
A great example of a front yard makeover that turns a simple sloped front yard with old dead grass and a couple of trees into a functional, beautiful stepped yard that still incorporates some grass but also stepped raised planters, natural rock, and wide substantial concrete steps and sitting areas for tremendous curb appeal!!!
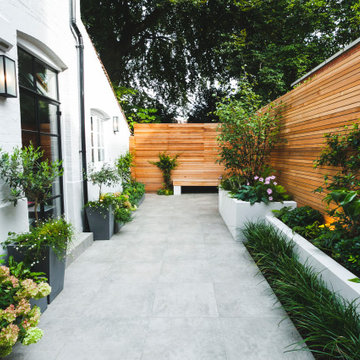
This garden was overgrown and not used at all by the property owners. The homeowners wanted a contemporary courtyard that was family friendly and modern.
To achieve this, materials were chosen to match the stylish interior of the house. Also by using lighter coloured material we were able to brighten up the garden. The printed porcelain paving gave a contemporary modern feel whilst introducing added interest. Cedar batten fencing was used to clad the boundaries to minimise the oppressive feel of the high boundaries and to introduce more light into the garden.
The cedar timber floating bench now provides a place to sit and entertain. It is also the perfect height for the clients’ children to use as a play bench.
To brighten up the dull and dark corner by the french doors, the original steps were clad in beautiful blue and grey encaustic tiles to add much needed colour and interest in an area that had been previously neglected.
This contemporary courtyard is now bright and welcoming and used by the property owners and their children on a daily basis.
Outdoor Design Ideas with with Raised Garden Bed and with Columns
6





