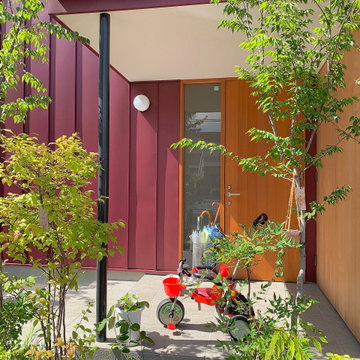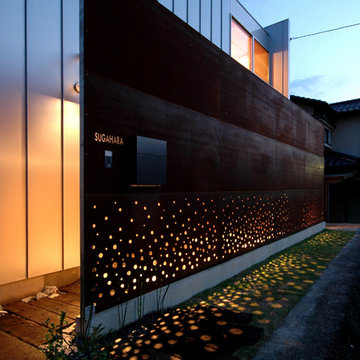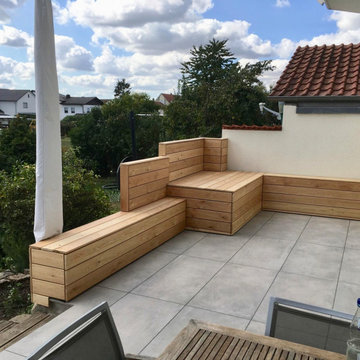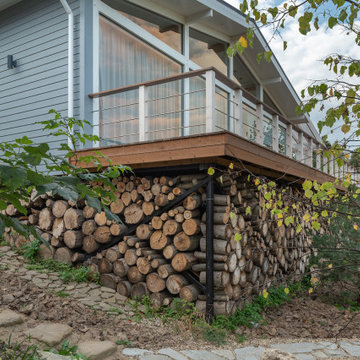Refine by:
Budget
Sort by:Popular Today
61 - 80 of 1,832 photos
Item 1 of 3

Front Porch Renovation with Bluestone Patio and Beautiful Railings.
Designed to be Functional and Low Maintenance with Composite Ceiling, Columns and Railings
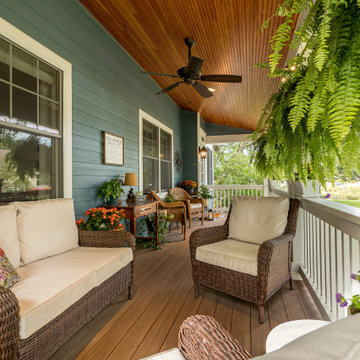
Design ideas for a traditional front yard verandah in Chicago with with skirting, concrete pavers, a roof extension and wood railing.
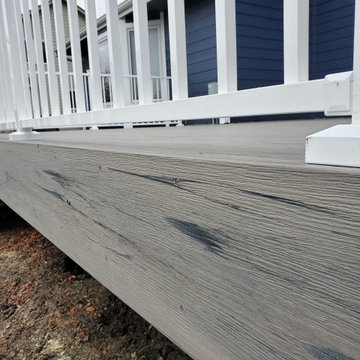
This was a complete tear off and rebuild of this new deck. Timbertech came out with a new series and new colors for 2020 this February. The homeowners wanted a maintenance free deck and chose the new stuff! The decking color they picked with their blue house was Timbertech’s Reserve Collection in the Driftwood Color. We then decided to add white railing from Westbury Tuscany Series to match the trim color on the house. We built this deck next to the hot tub with a removable panel so there is room to access the mechanical of the hot tub when needed. One thing they asked for which took some research is a low voltage light that could be installed on the side of the deck’s fascia that would aim into the yard for the dog in the night. We then added post cap lights from Westbury and Timbertech Riser lights for the stairs. The complete Deck Lighting looks great and is a great touch. The deck had Freedom Privacy Panels installed below the deck to the ground with the Boardwalk Style in the White color. The complete deck turned out great and this new decking is amazing. Perfect deck for this house and family. The homeowners will love it for many years.
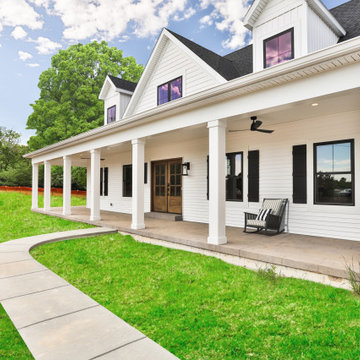
The large front porch in this modern farmhouse extends across the front of the home and features traditional white columns.
This is an example of a large country front yard verandah in St Louis with with columns, stamped concrete and a roof extension.
This is an example of a large country front yard verandah in St Louis with with columns, stamped concrete and a roof extension.
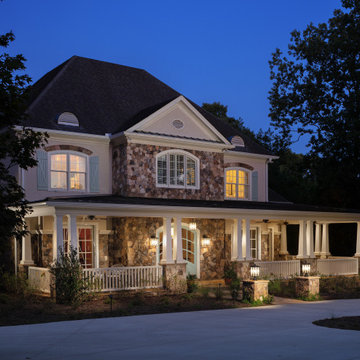
The new front porch expands across the entire front of the house, creating a stunning entry that fits the scale of the rest of the home. The gorgeous, grand, stacked stone staircase, custom front doors, tapered double columns, stone pedestals and high-end finishes add timeless, architectural character to the space. The new porch features four distinct living spaces including a separate dining area, intimate seating space, reading nook and a hanging day bed that anchors the left side of the porch.
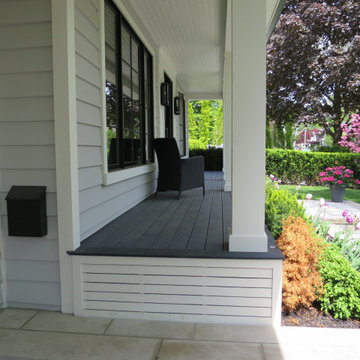
An new porch added seating for watching the kids, provides a relaxed and easy feel to the front entry experience.
Photo of a mid-sized beach style front yard verandah in Toronto with with columns, natural stone pavers and a roof extension.
Photo of a mid-sized beach style front yard verandah in Toronto with with columns, natural stone pavers and a roof extension.

Inspiration for a large transitional front yard verandah in Minneapolis with with columns, concrete slab, a roof extension and mixed railing.

Renovation to a 1922 historic bungalow in downtown Stuart, FL.
Inspiration for a mid-sized arts and crafts front yard verandah in Miami with with columns, concrete pavers, a roof extension and wood railing.
Inspiration for a mid-sized arts and crafts front yard verandah in Miami with with columns, concrete pavers, a roof extension and wood railing.
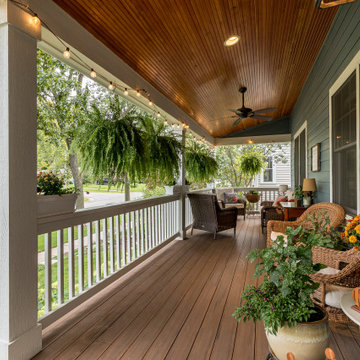
Inspiration for a traditional front yard verandah in Chicago with with skirting, concrete pavers, a roof extension and wood railing.
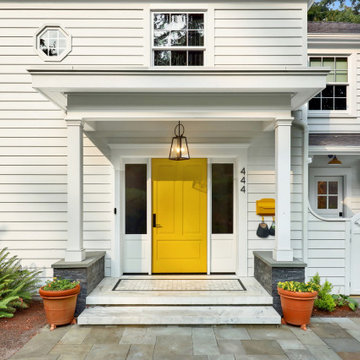
1600 square foot addition and complete remodel to existing historic home
Photo of a mid-sized traditional front yard verandah in Seattle with with columns, natural stone pavers and a roof extension.
Photo of a mid-sized traditional front yard verandah in Seattle with with columns, natural stone pavers and a roof extension.

Quick facelift of front porch and entryway in the Houston Heights to welcome in the warmer Spring weather.
Design ideas for a small arts and crafts front yard verandah in Houston with with columns, decking, an awning and wood railing.
Design ideas for a small arts and crafts front yard verandah in Houston with with columns, decking, an awning and wood railing.
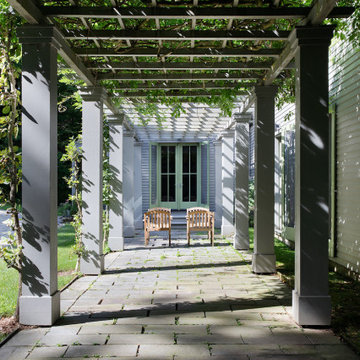
This house was conceived as a series of Shaker-like barns, strung together to create a village in the woods. Each barn contains a discrete function—the entrance hall, the great room, the kitchen, the porch, the bedroom. A garage and guest apartment are connected to the main home by a wisteria-draped courtyard.
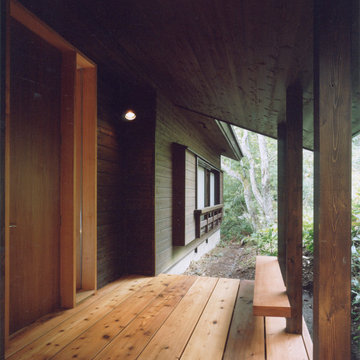
ポーチ。
シンプルな腰掛があります。
Mid-sized midcentury front yard verandah in Other with with columns, decking, a roof extension and wood railing.
Mid-sized midcentury front yard verandah in Other with with columns, decking, a roof extension and wood railing.
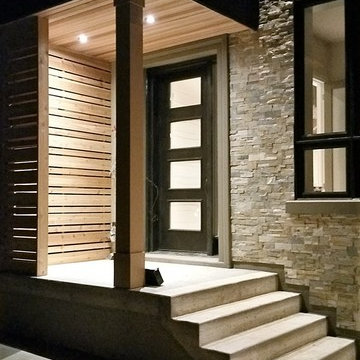
Jamee Gibson - J.S.G. Photography
Inspiration for a mid-sized modern front yard verandah in Toronto with with columns, concrete pavers and an awning.
Inspiration for a mid-sized modern front yard verandah in Toronto with with columns, concrete pavers and an awning.
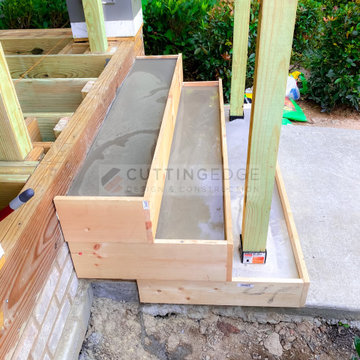
This beautiful new construction craftsman-style home had the typical builder's grade front porch with wood deck board flooring and painted wood steps. Also, there was a large unpainted wood board across the bottom front, and an opening remained that was large enough to be used as a crawl space underneath the porch which quickly became home to unwanted critters.
In order to beautify this space, we removed the wood deck boards and installed the proper floor joists. Atop the joists, we also added a permeable paver system. This is very important as this system not only serves as necessary support for the natural stone pavers but would also firmly hold the sand being used as grout between the pavers.
In addition, we installed matching brick across the bottom front of the porch to fill in the crawl space and painted the wood board to match hand rails and columns.
Next, we replaced the original wood steps by building new concrete steps faced with matching brick and topped with natural stone pavers.
Finally, we added new hand rails and cemented the posts on top of the steps for added stability.
WOW...not only was the outcome a gorgeous transformation but the front porch overall is now much more sturdy and safe!
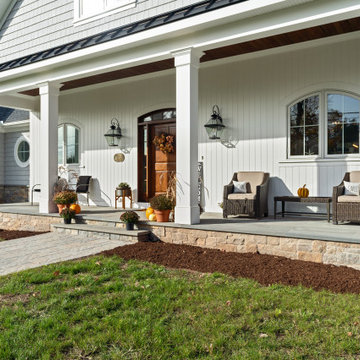
This coastal farmhouse design is destined to be an instant classic. This classic and cozy design has all of the right exterior details, including gray shingle siding, crisp white windows and trim, metal roofing stone accents and a custom cupola atop the three car garage. It also features a modern and up to date interior as well, with everything you'd expect in a true coastal farmhouse. With a beautiful nearly flat back yard, looking out to a golf course this property also includes abundant outdoor living spaces, a beautiful barn and an oversized koi pond for the owners to enjoy.
Outdoor Design Ideas with with Skirting and with Columns
4






