Refine by:
Budget
Sort by:Popular Today
1 - 20 of 381 photos
Item 1 of 3
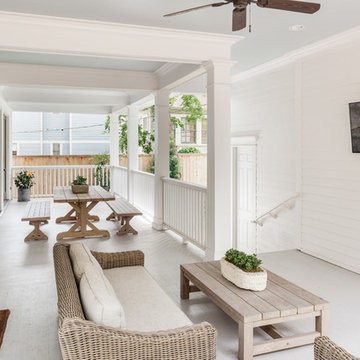
Benjamin Hill Photography
Inspiration for an expansive traditional side yard verandah in Houston with decking, a roof extension and wood railing.
Inspiration for an expansive traditional side yard verandah in Houston with decking, a roof extension and wood railing.

Cedar planters with pergola and pool patio.
This is an example of a large country backyard verandah in Raleigh with with columns, decking, a roof extension and wood railing.
This is an example of a large country backyard verandah in Raleigh with with columns, decking, a roof extension and wood railing.
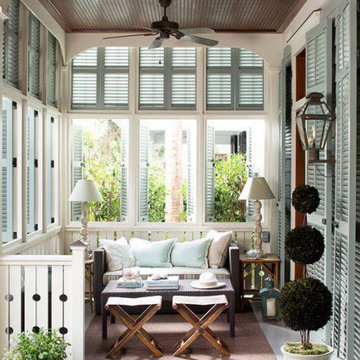
Mid-sized traditional front yard screened-in verandah in Other with decking, a roof extension and wood railing.
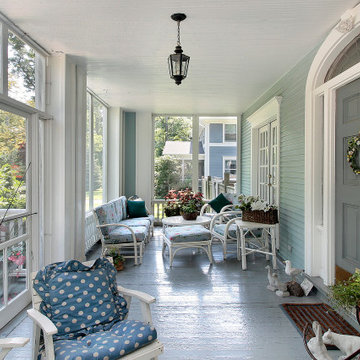
Design ideas for a mid-sized front yard screened-in verandah in Raleigh with decking, a roof extension and wood railing.

Screened porch addition
Inspiration for a large modern backyard screened-in verandah in Atlanta with decking, a roof extension and wood railing.
Inspiration for a large modern backyard screened-in verandah in Atlanta with decking, a roof extension and wood railing.
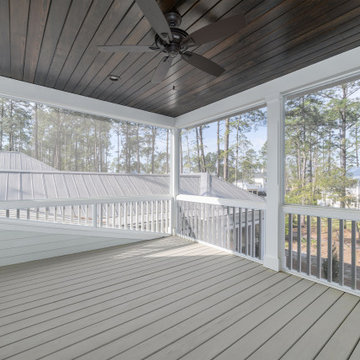
Design ideas for a front yard screened-in verandah in Other with decking, a roof extension and wood railing.
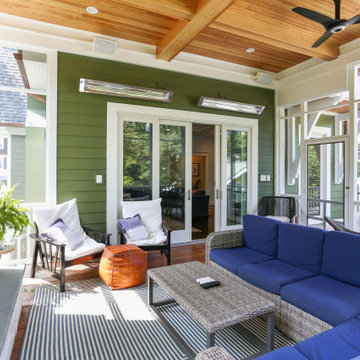
The screen porch has a Fir beam ceiling, Ipe decking, and a flat screen TV mounted over a stone clad gas fireplace.
Photo of a large transitional backyard screened-in verandah in DC Metro with decking, a roof extension and wood railing.
Photo of a large transitional backyard screened-in verandah in DC Metro with decking, a roof extension and wood railing.
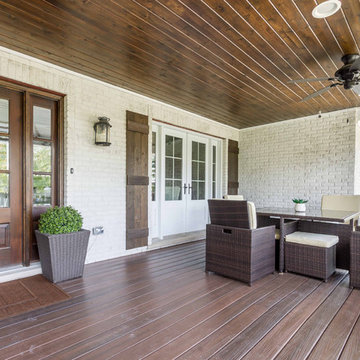
This 1990s brick home had decent square footage and a massive front yard, but no way to enjoy it. Each room needed an update, so the entire house was renovated and remodeled, and an addition was put on over the existing garage to create a symmetrical front. The old brown brick was painted a distressed white.
The 500sf 2nd floor addition includes 2 new bedrooms for their teen children, and the 12'x30' front porch lanai with standing seam metal roof is a nod to the homeowners' love for the Islands. Each room is beautifully appointed with large windows, wood floors, white walls, white bead board ceilings, glass doors and knobs, and interior wood details reminiscent of Hawaiian plantation architecture.
The kitchen was remodeled to increase width and flow, and a new laundry / mudroom was added in the back of the existing garage. The master bath was completely remodeled. Every room is filled with books, and shelves, many made by the homeowner.
Project photography by Kmiecik Imagery.
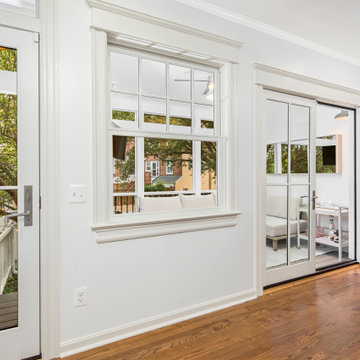
This homeowner came to us with a design for a screen porch to create a comfortable space for family and entertaining. We helped finalize materials and details, including French doors to the porch, Trex decking, low-maintenance trim, siding, and decking, and a new full-light side door that leads to stairs to access the backyard. The porch also features a beadboard ceiling, gas firepit, and a ceiling fan. Our master electrician also recommended LED tape lighting under each tread nosing for brightly lit stairs.

Quick facelift of front porch and entryway in the Houston Heights to welcome in the warmer Spring weather.
Design ideas for a small arts and crafts front yard verandah in Houston with with columns, decking, an awning and wood railing.
Design ideas for a small arts and crafts front yard verandah in Houston with with columns, decking, an awning and wood railing.
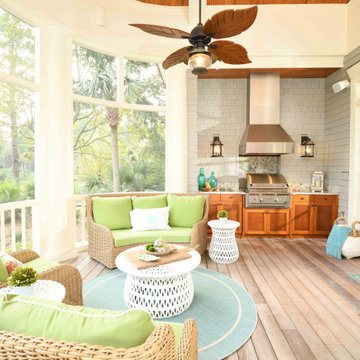
Photo of a beach style screened-in verandah in Charleston with decking, a roof extension and wood railing.
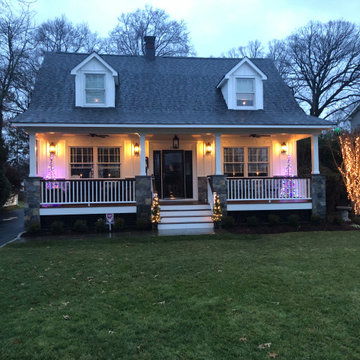
Photo of a traditional front yard verandah in New York with decking, a roof extension and wood railing.
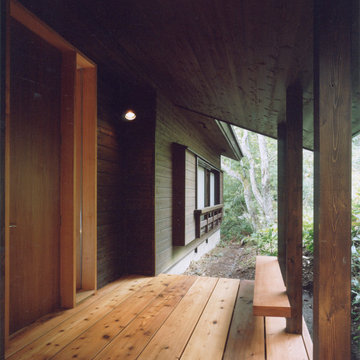
ポーチ。
シンプルな腰掛があります。
Mid-sized midcentury front yard verandah in Other with with columns, decking, a roof extension and wood railing.
Mid-sized midcentury front yard verandah in Other with with columns, decking, a roof extension and wood railing.
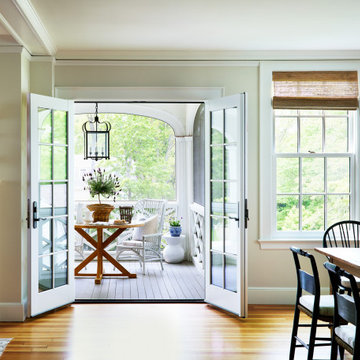
Opening onto the screen porch from the dining room.
Design ideas for a mid-sized beach style side yard verandah in Manchester with decking, a roof extension and wood railing.
Design ideas for a mid-sized beach style side yard verandah in Manchester with decking, a roof extension and wood railing.
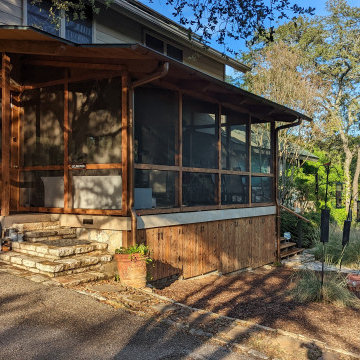
Patio Build out & Stained
Inspiration for a country front yard verandah in Austin with decking, a roof extension and wood railing.
Inspiration for a country front yard verandah in Austin with decking, a roof extension and wood railing.
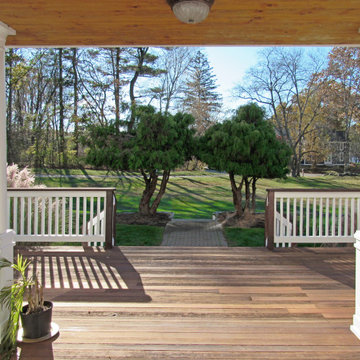
Front Entry Porch
Website: www.tektoniksarchitects.com
Instagram: www.instagram.com/tektoniks_architects
Inspiration for a large traditional front yard verandah in Boston with decking, a roof extension and wood railing.
Inspiration for a large traditional front yard verandah in Boston with decking, a roof extension and wood railing.
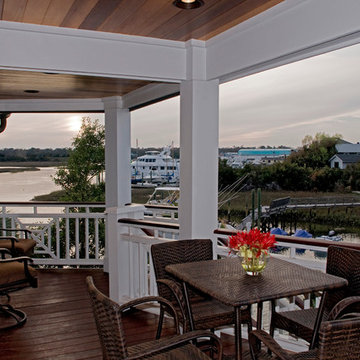
Ipe Decks and handrail, mahogany ceiling accentuate this beautiful remodeled covered porch overlooking the marsh
Large beach style front yard verandah in Wilmington with decking, a roof extension and wood railing.
Large beach style front yard verandah in Wilmington with decking, a roof extension and wood railing.
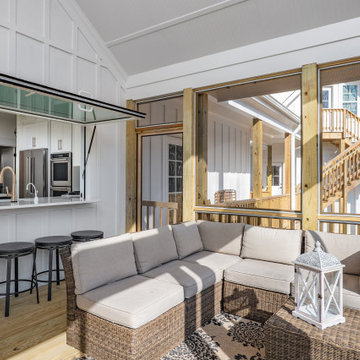
ActivWall Gas Strut Windows open from the inside with a gentle push to connect the two spaces. When open, the homeowner can use the window as a serving area and converse with guests on the sun porch while she cooks.
When she is ready to close the window, the homeowner can step out the adjacent door to give it a push from the outside or use ActivWall’s optional pull hook to close it from the inside.

This is an example of an expansive beach style backyard verandah in Charleston with with columns, decking, a roof extension and wood railing.
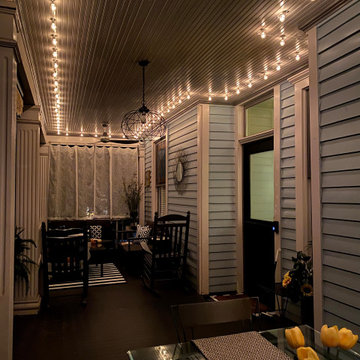
This porch, located in Grant Park, had been the same for many years with typical rocking chairs and a couch. The client wanted to make it feel more like an outdoor room and add much needed storage for gardening tools, an outdoor dining option, and a better flow for seating and conversation.
My thought was to add plants to provide a more cozy feel, along with the rugs, which are made from recycled plastic and easy to clean. To add curtains on the north and south sides of the porch; this reduces rain entry, wind exposure, and adds privacy.
This renovation was designed by Heidi Reis of Abode Agency LLC who serves clients in Atlanta including but not limited to Intown neighborhoods such as: Grant Park, Inman Park, Midtown, Kirkwood, Candler Park, Lindberg area, Martin Manor, Brookhaven, Buckhead, Decatur, and Avondale Estates.
For more information on working with Heidi Reis, click here: https://www.AbodeAgency.Net/
Outdoor Design Ideas with Decking and Wood Railing
1





