Refine by:
Budget
Sort by:Popular Today
101 - 120 of 936 photos
Item 1 of 3
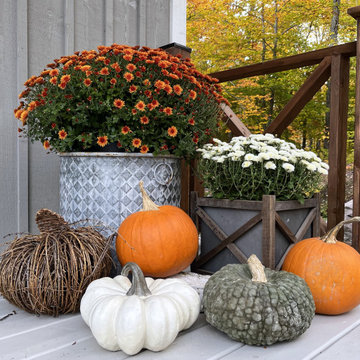
designer Lyne Brunet
Mid-sized country front yard verandah in Montreal with a container garden, decking, a roof extension and wood railing.
Mid-sized country front yard verandah in Montreal with a container garden, decking, a roof extension and wood railing.
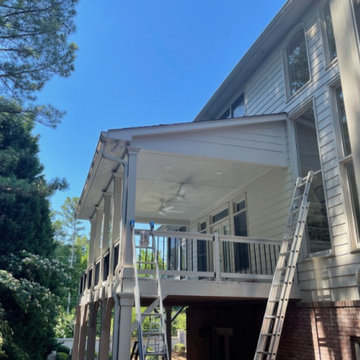
This is an example of a large modern backyard and first floor deck in Atlanta with a roof extension and wood railing.
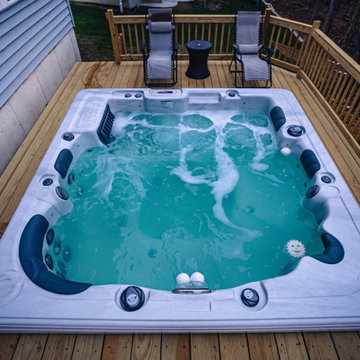
Because of the steep backyard on this home in Batavia, we built a large two tier deck with an integrated hot tub, grill space, and seating area to entertain friends and family.
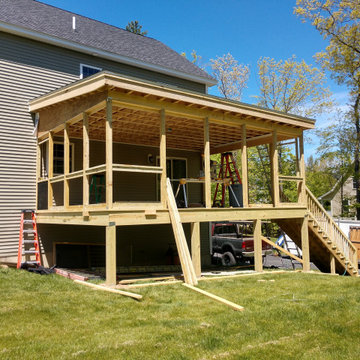
Pressure Treated Deck and Railings, Under Construction - Nottingham NH
Design ideas for a mid-sized contemporary backyard and ground level deck in Boston with wood railing.
Design ideas for a mid-sized contemporary backyard and ground level deck in Boston with wood railing.
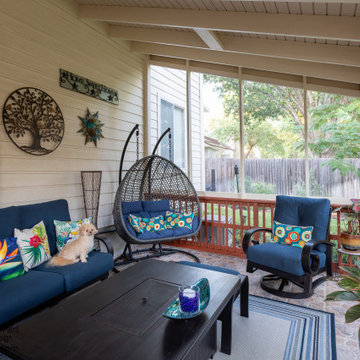
This covered porch offered little relief from the Texas mosquitos. RPD designed the enclosure to maximize the space, while allowing great airflow. The screen completely closes in the patio so that no flying bugs (especially mosquitos) can enter the safe space.
The water spicket was moved outside the enclosure, electrical outlets were added for lighting and an additional ceiling fans were installed.
Patio furniture and decorations top off the look and comfort of this great space!
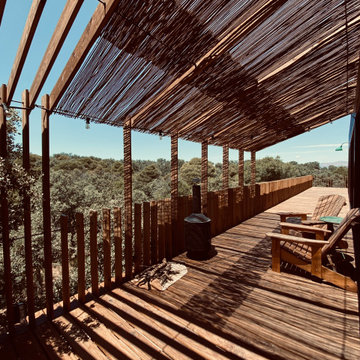
Umbráculo
Design ideas for a mid-sized industrial deck in Madrid with a pergola and wood railing.
Design ideas for a mid-sized industrial deck in Madrid with a pergola and wood railing.
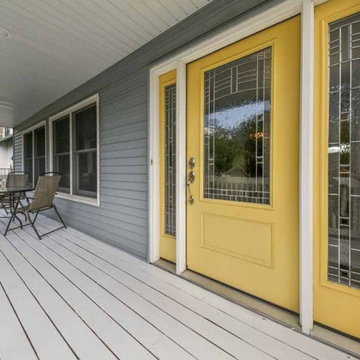
Inspiration for a mid-sized traditional front yard verandah in Chicago with with skirting, decking, a roof extension and wood railing.
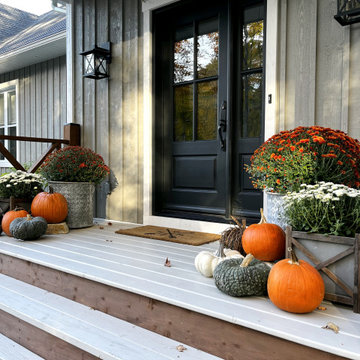
designer Lyne Brunet
This is an example of a mid-sized country front yard verandah in Montreal with a container garden, decking, a roof extension and wood railing.
This is an example of a mid-sized country front yard verandah in Montreal with a container garden, decking, a roof extension and wood railing.
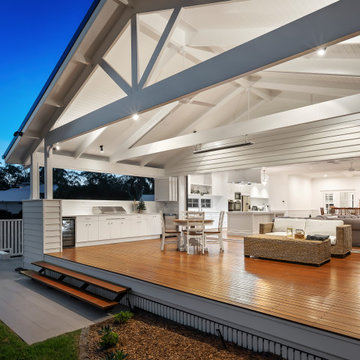
Inspiration for a large traditional backyard and ground level deck in Brisbane with an outdoor kitchen, a roof extension and wood railing.
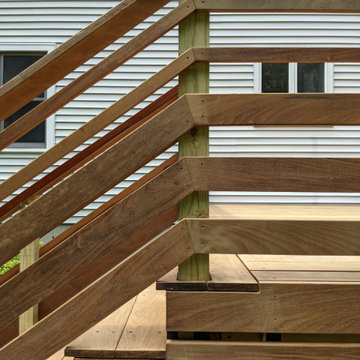
Mid-sized modern backyard and ground level deck in Manchester with wood railing.
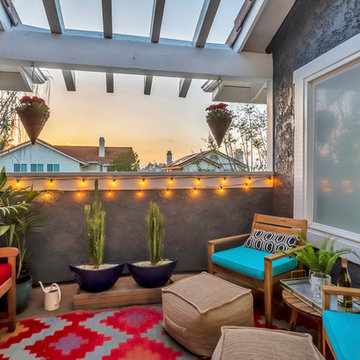
Maddox Photography
This is an example of a small contemporary balcony in Los Angeles with a container garden, a pergola and wood railing.
This is an example of a small contemporary balcony in Los Angeles with a container garden, a pergola and wood railing.
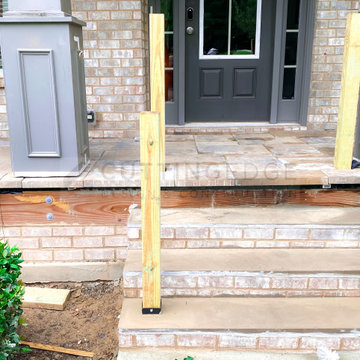
This beautiful new construction craftsman-style home had the typical builder's grade front porch with wood deck board flooring and painted wood steps. Also, there was a large unpainted wood board across the bottom front, and an opening remained that was large enough to be used as a crawl space underneath the porch which quickly became home to unwanted critters.
In order to beautify this space, we removed the wood deck boards and installed the proper floor joists. Atop the joists, we also added a permeable paver system. This is very important as this system not only serves as necessary support for the natural stone pavers but would also firmly hold the sand being used as grout between the pavers.
In addition, we installed matching brick across the bottom front of the porch to fill in the crawl space and painted the wood board to match hand rails and columns.
Next, we replaced the original wood steps by building new concrete steps faced with matching brick and topped with natural stone pavers.
Finally, we added new hand rails and cemented the posts on top of the steps for added stability.
WOW...not only was the outcome a gorgeous transformation but the front porch overall is now much more sturdy and safe!
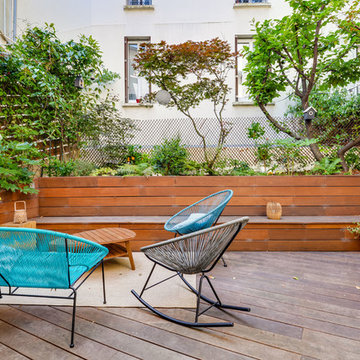
Appartement contemporain et épuré.
Mobilier scandinave an matériaux naturels.
Terrasse en Ipé, bardage en pin pour se cacher du voisinage et pour les plantes grimpantes. Treillage en osier. Des plantes en pot habillent les angles.
Fauteuils et canapé Acapulco. Banc en Ipé.
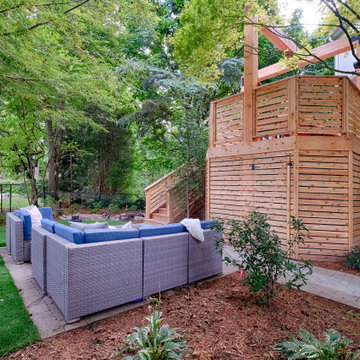
Inspiration for a mid-sized contemporary backyard and first floor deck in Toronto with with skirting, a pergola and wood railing.
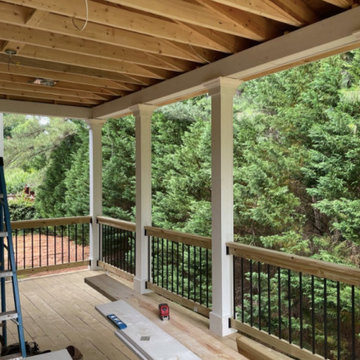
Design ideas for a large modern backyard and first floor deck in Atlanta with a roof extension and wood railing.
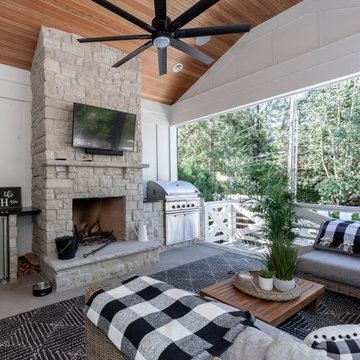
Outdoor living & grilling!
Photo of a large country backyard verandah in Chicago with with fireplace, a roof extension and wood railing.
Photo of a large country backyard verandah in Chicago with with fireplace, a roof extension and wood railing.
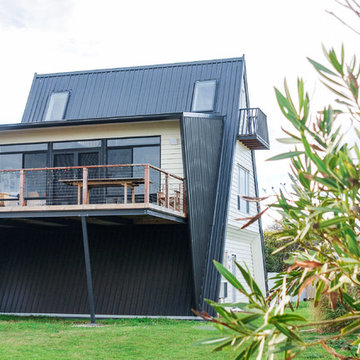
Face-lift and addition to a retro 70's A-Frame beach house in Goolwa Beach, South Australia.
Living areas were relocated to second floor and large deck added to give indoor-outdoor entertainment with stunning views of the beach. The open plan living/kitchen area has lofty high ceilings and features the original exposed steel structure and floor framing giving the home an informal beachy vibe.
The upper (loft) level is now a light filled retreat/look-out thanks to addition of skylights and a crows nest balcony. A spiral staircase connects the living level and loft. The loft floor was cut back mezzanine-style and overlooks the living space below. The net effect is connected, open, informal living that suits a beach home.
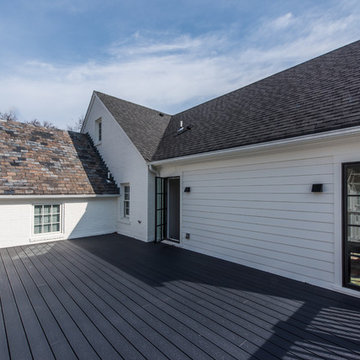
FineCraft Contractors, Inc.
Soleimani Photography
Mid-sized transitional balcony in DC Metro with no cover and wood railing.
Mid-sized transitional balcony in DC Metro with no cover and wood railing.
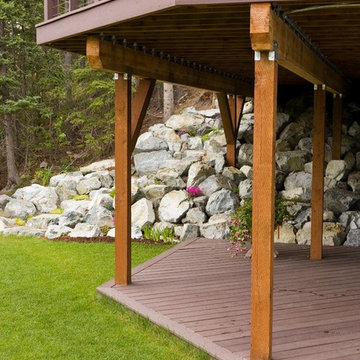
Beautifully designed and constructed, lifted balconies. Built and designed by Treeline Construction in 2018, these contemporary styles are sure to inspire your project. Lifted high above the ground, beautiful and complex designs.
Outdoor Design Ideas with Wood Railing
6






