Refine by:
Budget
Sort by:Popular Today
1 - 20 of 780 photos
Item 1 of 3
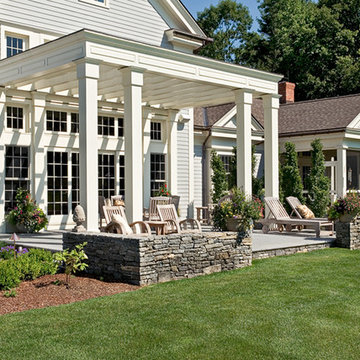
Rob Karosis, Master Planning, terraces,
This is an example of a large traditional front yard verandah in Boston with concrete slab and a pergola.
This is an example of a large traditional front yard verandah in Boston with concrete slab and a pergola.
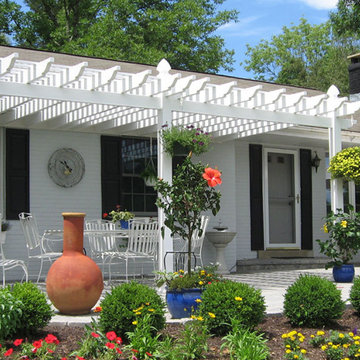
This is an example of a mid-sized front yard verandah in Los Angeles with a container garden and a pergola.

This is an example of a mid-sized beach style front yard verandah in Providence with with columns and a pergola.
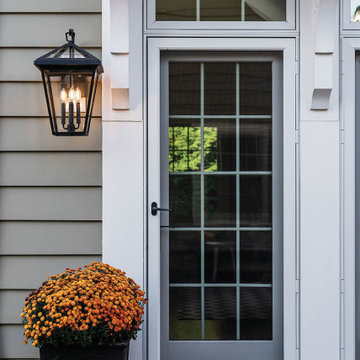
The clean and classic design of Alford Place features a precision die-cast frame, hanging arm and top loop, paired with a sealed glass roof, providing excellent illumination from all sides. This item is available locally at Cardello Lighting.
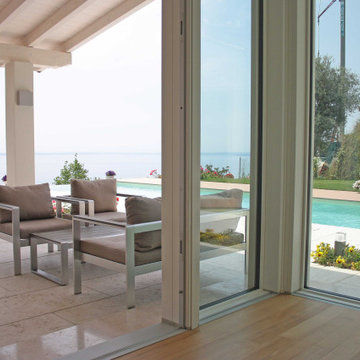
La vetrata ad angolo si apre verso il portico e la piscina illuminando gli interni e garantendo una vista panoramica.
Photo of a large modern front yard verandah in Other with an outdoor kitchen, natural stone pavers and a pergola.
Photo of a large modern front yard verandah in Other with an outdoor kitchen, natural stone pavers and a pergola.
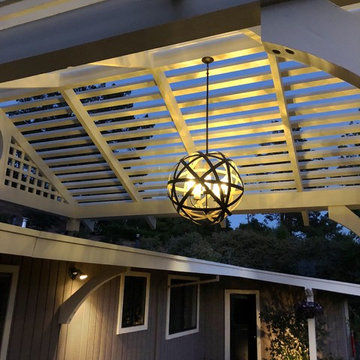
Steve Lambert
Mid-sized traditional front yard verandah in San Francisco with concrete pavers and a pergola.
Mid-sized traditional front yard verandah in San Francisco with concrete pavers and a pergola.
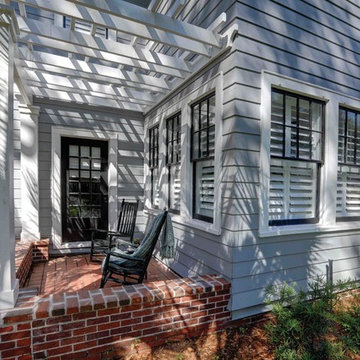
For this project the house itself and the garage are the only original features on the property. In the front yard we created massive curb appeal by adding a new brick driveway, framed by lighted brick columns, with an offset parking space. A brick retaining wall and walkway lead visitors to the front door, while a low brick wall and crisp white pergola enhance a previous underutilized patio. Landscaping, sod, and lighting frame the house without distracting from its character.
In the back yard the driveway leads to an updated garage which received a new brick floor and air conditioning. The back of the house changed drastically with the seamless addition of a covered patio framed on one side by a trellis with inset stained glass opposite a brick fireplace. The live-edge cypress mantel provides the perfect place for decor. The travertine patio steps down to a rectangular pool, which features a swim jet and linear glass waterline tile. Again, the space includes all new landscaping, sod, and lighting to extend enjoyment of the space after dusk.
Photo by Craig O'Neal
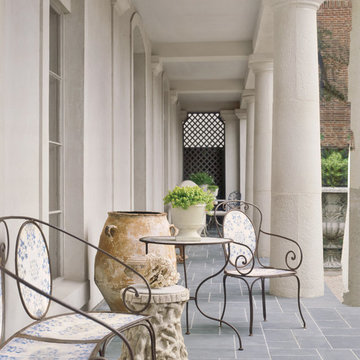
Photo: Veranda | Tria Giovan
Photo of a mid-sized traditional front yard verandah in Houston with natural stone pavers and a pergola.
Photo of a mid-sized traditional front yard verandah in Houston with natural stone pavers and a pergola.
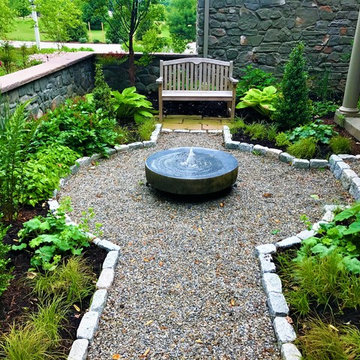
A flagstone patio and natural stone seat wall lead to a larger space including a pavilion and outdoor kitchen.
This is an example of a small traditional front yard verandah in Other with natural stone pavers and a pergola.
This is an example of a small traditional front yard verandah in Other with natural stone pavers and a pergola.
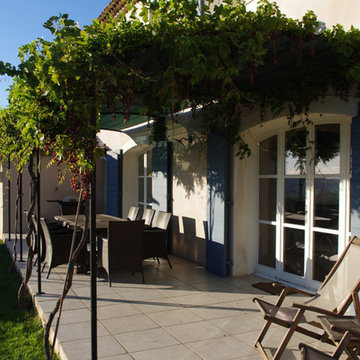
Inspiration for a mediterranean front yard patio in Other with tile and a pergola.
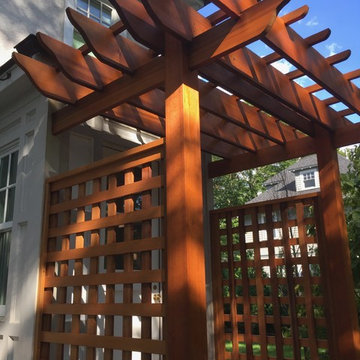
Red Cedar Pergola on the back entrance of the house. There are no visible fasteners anywhere on the pergola.
This is an example of a mid-sized traditional front yard verandah in Boston with decking and a pergola.
This is an example of a mid-sized traditional front yard verandah in Boston with decking and a pergola.
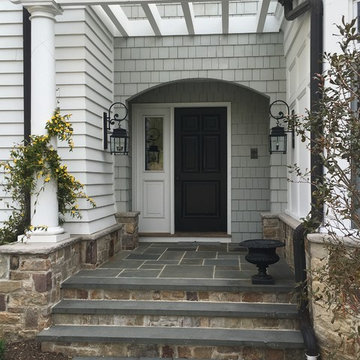
Design ideas for a small transitional front yard verandah in New York with concrete pavers and a pergola.
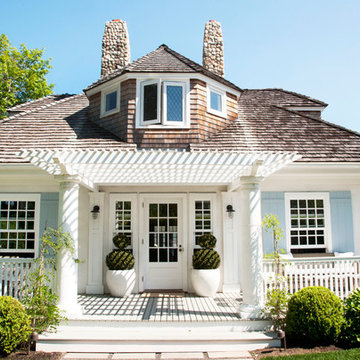
This is an example of a mid-sized beach style front yard verandah in New York with decking and a pergola.
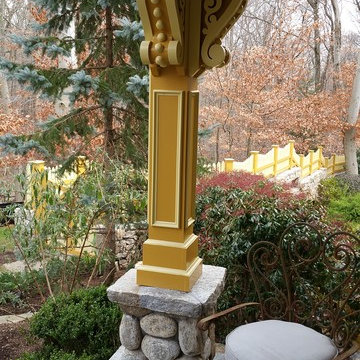
Salem NY renovation. This Victorian home was given a facelift with added charm from the area in which it represents. With a beautiful front porch, this house has tons of character from the beams, added details and overall history of the home.
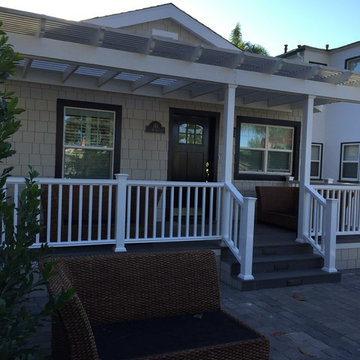
Inspiration for a mid-sized arts and crafts front yard verandah in San Diego with concrete pavers and a pergola.
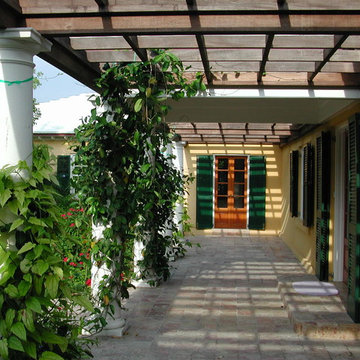
A traditional pergola with cast stone Doric columns and mahogany trellis to provide shelter at the entry. The wood french doors are mahogany stained, and the wood louvered shutters are painted a traditional dark green. The stucco is a warm yellow, and the terrace is paved with natural travertine tile.
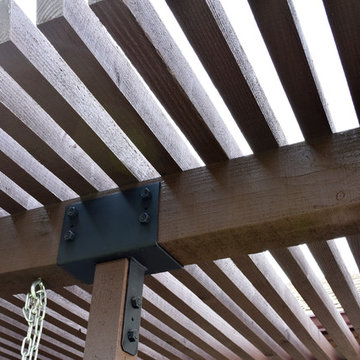
Douglas fir construction with a solid stain, and quality craftsmanship make this pergola the focal point of the house.
Photo: Jessica Abler, Los Angeles, CA
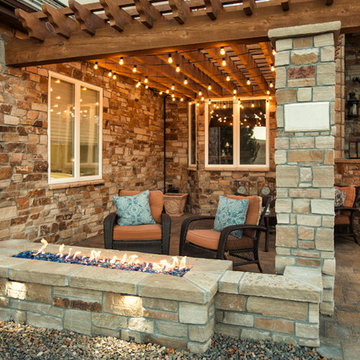
Inspiration for a mid-sized country front yard verandah in Denver with a fire feature, natural stone pavers and a pergola.
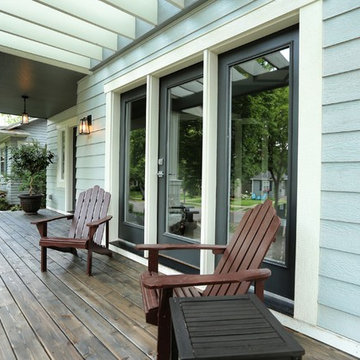
John J Dedzej
Photo of a transitional front yard verandah in Minneapolis with a pergola.
Photo of a transitional front yard verandah in Minneapolis with a pergola.
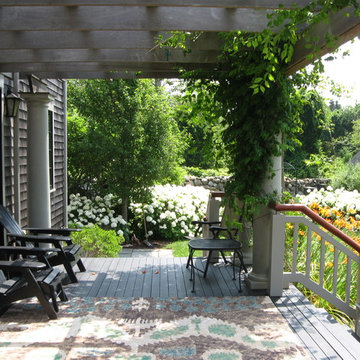
This renovated Summer cottage gained this shaded space overlooking simple shrub borders and native plantings to create a peaceful Summer landscape. Paul Maue
Outdoor Front Yard Design Ideas with a Pergola
1





