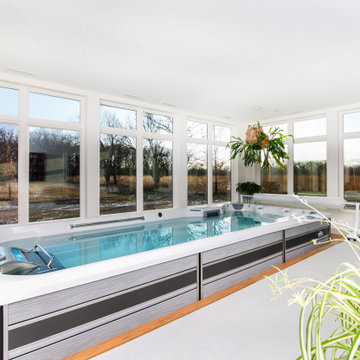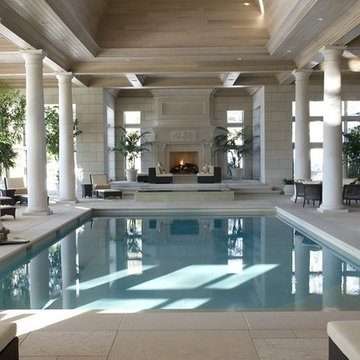Refine by:
Budget
Sort by:Popular Today
61 - 80 of 813 photos
Item 1 of 3
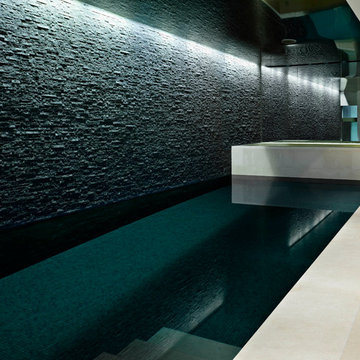
Underground pool & spa
Photo: David Churchill
Inspiration for a mid-sized contemporary indoor rectangular pool in London with natural stone pavers.
Inspiration for a mid-sized contemporary indoor rectangular pool in London with natural stone pavers.
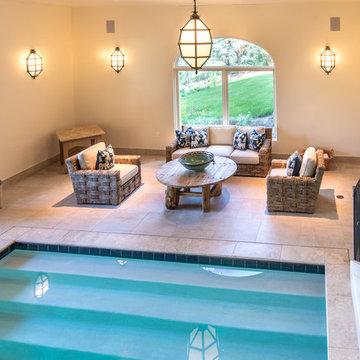
An indoor lap pool with a patio near the window, creating a welcoming atmosphere. While the pendant chandelier and wall lights that match, make a cozy ambiance and a visual, Euro style, appeal.
Built by ULFBUILT - General contractor of custom homes in Vail and Beaver Creek. Contact us today to learn more.
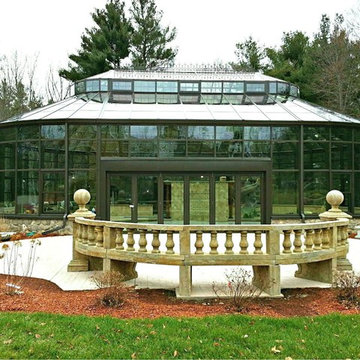
Design ideas for a large traditional indoor round pool in Boston with a pool house and brick pavers.
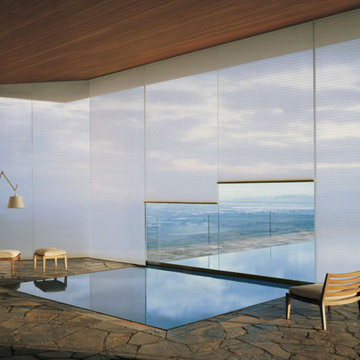
Photo of a large modern indoor rectangular pool in Other with a pool house and natural stone pavers.
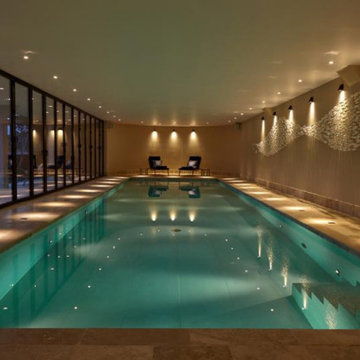
Photo of a large indoor rectangular lap pool in Devon with with privacy feature and natural stone pavers.
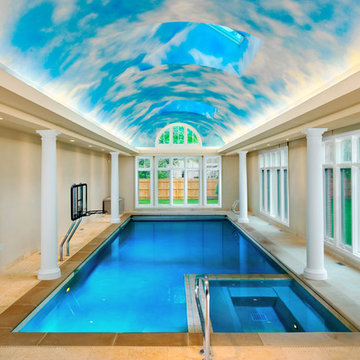
Request Free Quote
This indoor swimming pool and hot tub in Wilmette, IL measures 14'4" x 39'6", and is 3'6" to 8'0" deep. The spa is 6'0" x 9'0". Indiana Limestone Coping sets off the Ivory-colored exposed aggregate pool finish, and the beige colored ceramic tile on the hot tub dam wall and perimeter. Columns set off the amazing hand-painted ceiling with skylights. Photography by Outvision Photography
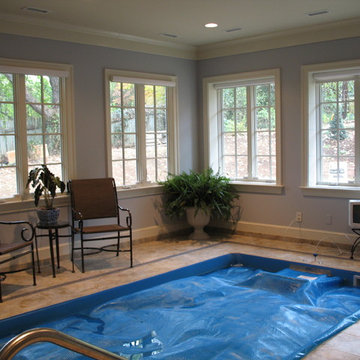
This home was renovated with aging-in-place in mind. The existing home had water and termite issues. The home renovation focused on energy-efficiency, luxury, and comfort.
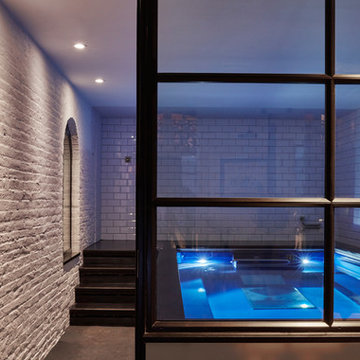
Jason Varney Photography,
Interior Design by Ashli Mizell,
Architecture by Warren Claytor Architects
Photo of a large modern indoor rectangular pool in Philadelphia with a pool house.
Photo of a large modern indoor rectangular pool in Philadelphia with a pool house.
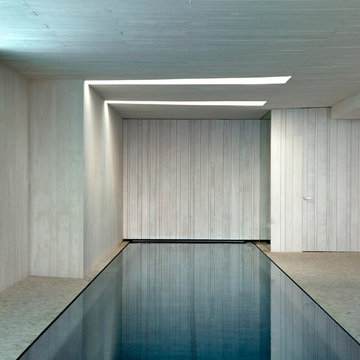
Mariela Apollonio
Design ideas for a large contemporary indoor rectangular pool in Alicante-Costa Blanca with a pool house and concrete slab.
Design ideas for a large contemporary indoor rectangular pool in Alicante-Costa Blanca with a pool house and concrete slab.
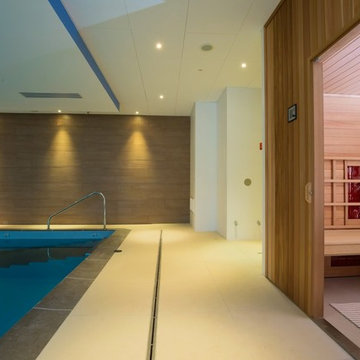
Alpha Wellness Sensations is the world's leading manufacturer of custom saunas, luxury infrared cabins, professional steam rooms, immersive salt caves, built-in ice chambers and experience showers for residential and commercial clients.
Our company is the dominating custom wellness provider in Europe for more than 35 years. All of our products are fabricated in Europe, 100% hand-crafted and fully compliant with EU’s rigorous product safety standards. We use only certified wood suppliers and have our own research & engineering facility where we developed our proprietary heating mediums. We keep our wood organically clean and never use in production any glues, polishers, pesticides, sealers or preservatives.
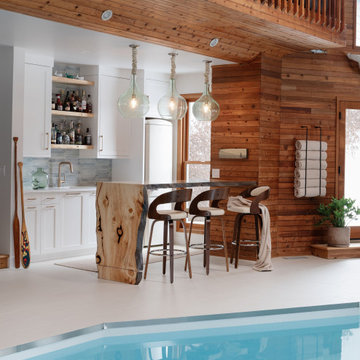
We were pleased to work with our clients to transform their pool room into the cozy, welcoming, and functional retreat of their dreams!
Design ideas for a large beach style indoor custom-shaped natural pool in Calgary with tile.
Design ideas for a large beach style indoor custom-shaped natural pool in Calgary with tile.
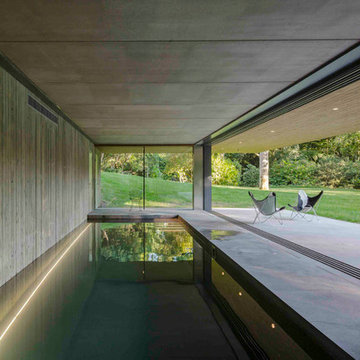
Photo by Tim Crocker
Design ideas for a large indoor rectangular pool in London with concrete slab.
Design ideas for a large indoor rectangular pool in London with concrete slab.
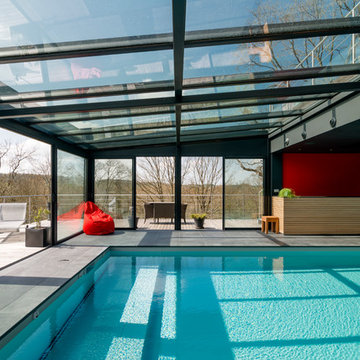
Photo of a large contemporary indoor rectangular lap pool in Le Havre with a pool house and tile.
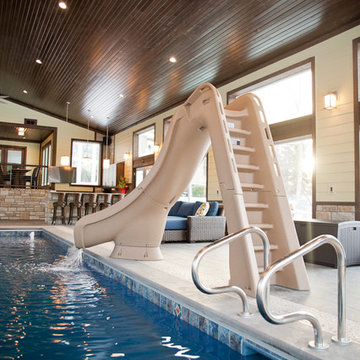
Custom indoor pool room with outdoor fans and beadboard ceiling
Inspiration for an expansive traditional indoor l-shaped pool in Other with a pool house and tile.
Inspiration for an expansive traditional indoor l-shaped pool in Other with a pool house and tile.
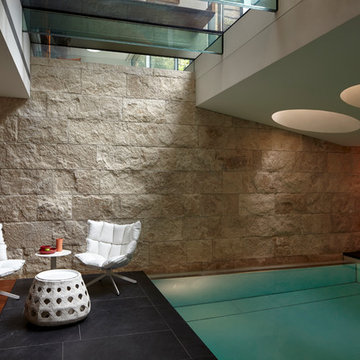
Luxury internal swimming pool for client. We used stone walls and conic skylights (inspired by hamams in Turkey) to create a light and open space. At night the changing colour of lights create a relaxing atmosphere to swim of practice yoga.
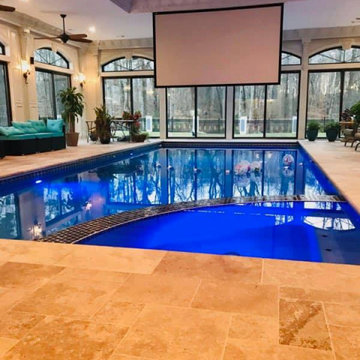
Indoor Swimming Pool built for a client in Fairfax, Virginia during pre-construction of their new house. We had to work hand and hand with the builder to make sure that this project turned out with the style and appearance that the client was looking for. Wall to wall windows, a custom ventilation system to make sure that the room stays mold free, custom drop down tv screen for movies, sports, and entertaining. The patio and coping is a walnut travertine. This entire space comes equipped with a sauna, indoor full kitchen, and full bathroom.
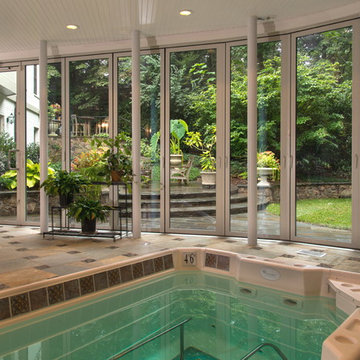
The indoor exercise pool room at grade, has fully retractable Nanawall sliding doors which open up the entire space to the garden. A full bathroom with steam shower compliments the pool room. An elevator links this space to the first floor family room and master bedroom suite on the second floor. Beautiful natural stone and ceramic tile used for floor and walls. This is a partial view of the rear garden showing the curved stone steps, raised patio and path up to the Sun room terrace and grill. All the utilities serving this space and the HydroWorx pool are housed below the suspended floor.
Garden: London Landscapes LLC
Photo: Ron Freudenheim
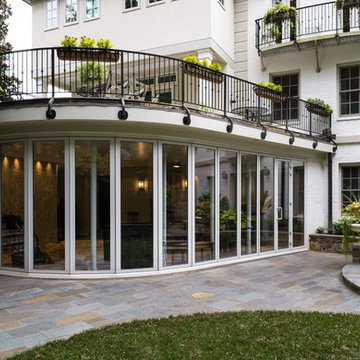
This is a partial view of the rear garden showing the new three story rear addition. The indoor exercise pool room at grade, has fully retractable Nanawall sliding doors which open up the entire space to the garden. A full bathroom with steam shower compliments the pool room. An elevator links this space to the first floor family room and master bedroom suite on the second floor...supported on the two white columns.. The stone faced roof terrace serves the family room and can also be accessed via the curved steel staircase from the patio below. The Juliet balcony with french doors off the master bedroom provides wonderful views of the garden and beyond. The bay window was installed in the living room to further enhance the connection to the outdoors. Garden: Designed & Installed by London Landscapes Photo: Ron Freudenheim
Outdoor Indoor Design Ideas
4






