Refine by:
Budget
Sort by:Popular Today
21 - 40 of 720 photos
Item 1 of 3
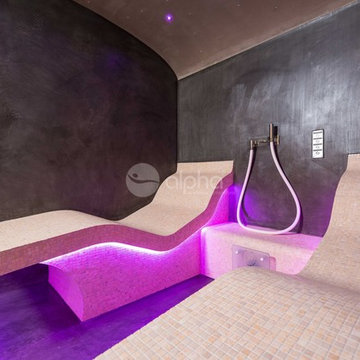
Ambient Elements creates conscious designs for innovative spaces by combining superior craftsmanship, advanced engineering and unique concepts while providing the ultimate wellness experience. We design and build outdoor kitchens, saunas, infrared saunas, steam rooms, hammams, cryo chambers, salt rooms, snow rooms and many other hyperthermic conditioning modalities.
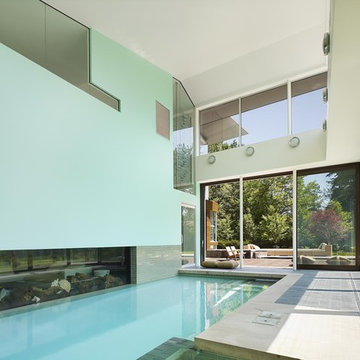
The indoor pool area opens up to the outdoor patio for year round swimming in the cold Toronto climate. An aquarium is nestled next to the interior pool wall.
Photo: Tom Arban
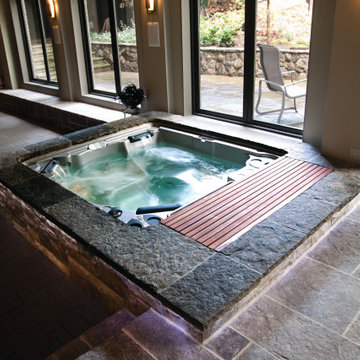
Our Hot Tub Installations
Above ground or In-ground
for indoor or outdoor use
visit our website to find out more
This is an example of a modern indoor aboveground pool in Kent with a hot tub and natural stone pavers.
This is an example of a modern indoor aboveground pool in Kent with a hot tub and natural stone pavers.
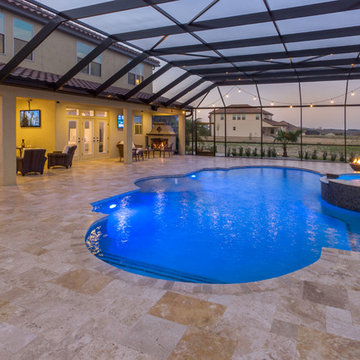
Inspiration for an expansive mediterranean indoor custom-shaped pool in Orlando with a hot tub and natural stone pavers.
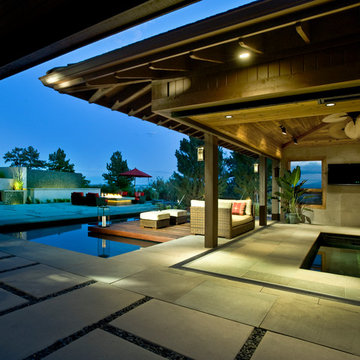
This Swim Spa with retractable Nana Walls was designed in 2005 and constructed in 2006 in Castle Pines Village. The clients wanted a swim spa that could be open to the patio during the Summer, but closed off during the cooler months. Nana Walls surround 2 walls of the pool house. Patio is bluestone flagstone with concrete "tiles". Mexican pebbles grout the concrete tiles.
Design: Courtney McRickard - Threesixty Design Denver
Construction: Browne and Associates, llc
Photography: Michael Peck
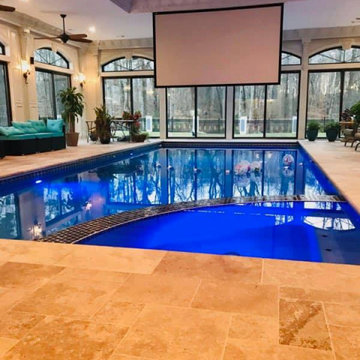
Indoor Swimming Pool built for a client in Fairfax, Virginia during pre-construction of their new house. We had to work hand and hand with the builder to make sure that this project turned out with the style and appearance that the client was looking for. Wall to wall windows, a custom ventilation system to make sure that the room stays mold free, custom drop down tv screen for movies, sports, and entertaining. The patio and coping is a walnut travertine. This entire space comes equipped with a sauna, indoor full kitchen, and full bathroom.
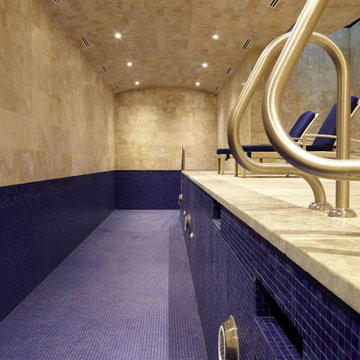
Design ideas for a large contemporary indoor custom-shaped lap pool in New York with natural stone pavers.
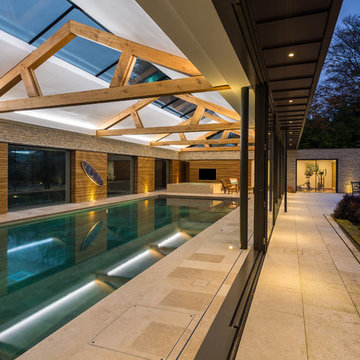
Richard Warburton
Large country indoor rectangular lap pool in Hampshire with a hot tub and natural stone pavers.
Large country indoor rectangular lap pool in Hampshire with a hot tub and natural stone pavers.
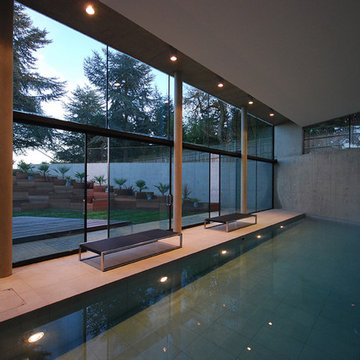
Double height swimming pool with view to sunken courtyard garden through sliding glass doors.
Photography: Lyndon Douglas
Photo of a large contemporary indoor rectangular pool in London with a pool house and natural stone pavers.
Photo of a large contemporary indoor rectangular pool in London with a pool house and natural stone pavers.
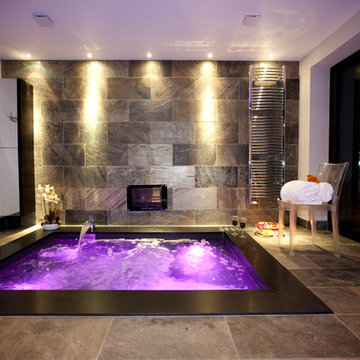
My clients wished to recreate their spa experiences from their travels around the globe ; especially loving the Far East but wanting the spa room to blend with the rest of the house. With glass doors opening the space to the rest of the ground floor , i designed a sunken hot tub with integrated seating for 8 , lined with black mosaic and with a granite surround . Together with a waterproof TV and mirrored storage ,a curved towel rail and adjoining wet room ,the clients were delighted with the final result..
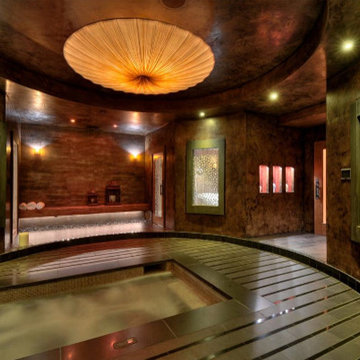
Glass tile swimming pool spa
Infinity edge swimming pool spa
Vanishing edge swimming pool spa
Negative edge swimming pool spa
Slot overflow swimming pool spa
Perimeter overflow swimming pool spa
Glass Tile Mosaics
Spa room
steam room
sauna
massage room
granite floor
water feature
wet wall
Expert Witness
Swimming pool construction
Aquatic Consulting
Paolo Benedetti, Aquatic Technology Pool and Spa, www.aquatictechnology.com, 408-776-8220. Image may not be republished without the expressed written permission of Aquatic Technology.com
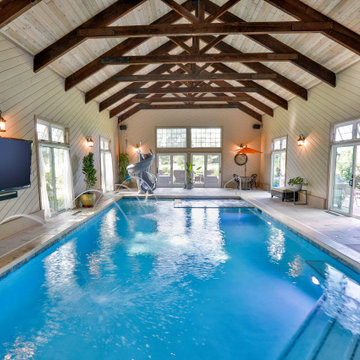
Request Free Quote
This project features an 18’0” x 32’0” indoor swimming pool, 3’6” to 5’0” deep, and a 6’0” x 9’0” hot tub inside the pool. Surrounding the pool are 4 LED color changing lit Laminar flow water features. The enlarged top step and attached bench provides seating and lounging in the shallow end. The pool coping is Ledgestone. The pool also features an automatic pool safety cover with custom stone lid system. The pool also features a Helix slide. The pool and hot tub surface is Ceramaquartz. Photos by e3 Photography.
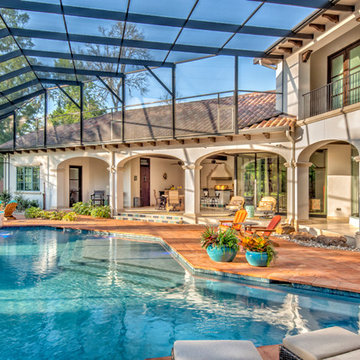
Inspiration for a large mediterranean indoor custom-shaped pool in Houston with natural stone pavers.
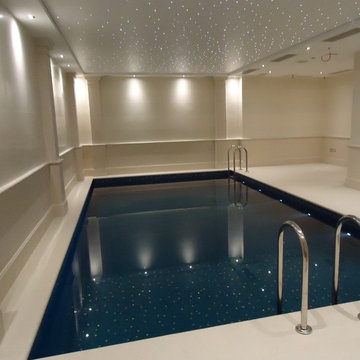
Private spa with pool in double basement. Walls and floor in large format slabs of pristine white limestone with coping, architrave and pillars. Pool lined with Bisazza mosaic in azure blue with real gold insets.
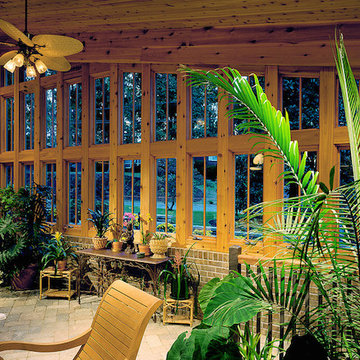
Multi-Disciplinary Architecture Firm the Tri Cities Area
This is an example of a mid-sized contemporary indoor custom-shaped lap pool in Other with a pool house and natural stone pavers.
This is an example of a mid-sized contemporary indoor custom-shaped lap pool in Other with a pool house and natural stone pavers.
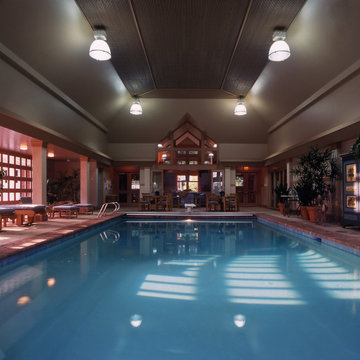
A gymnasium, indoor pool, kitchen and exercise area blend with other common spaces to form a functional yet dynamic whole.
This is an example of a large traditional indoor rectangular lap pool in Seattle with a pool house and natural stone pavers.
This is an example of a large traditional indoor rectangular lap pool in Seattle with a pool house and natural stone pavers.
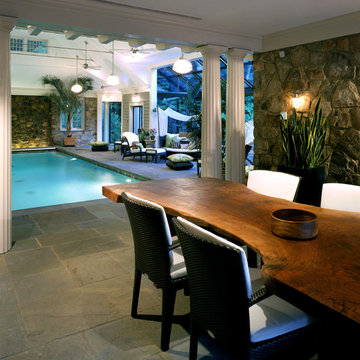
The house is located in Conyers Farm, a residential development, known for its’ grand estates and polo fields. Although the site is just over 10 acres, due to wetlands and conservation areas only 3 acres adjacent to Upper Cross Road could be developed for the house. These restrictions, along with building setbacks led to the linear planning of the house. To maintain a larger back yard, the garage wing was ‘cranked’ towards the street. The bent wing hinged at the three-story turret, reinforces the rambling character and suggests a sense of enclosure around the entry drive court.
Designed in the tradition of late nineteenth-century American country houses. The house has a variety of living spaces, each distinct in shape and orientation. Porches with Greek Doric columns, relaxed plan, juxtaposed masses and shingle-style exterior details all contribute to the elegant “country house” character.
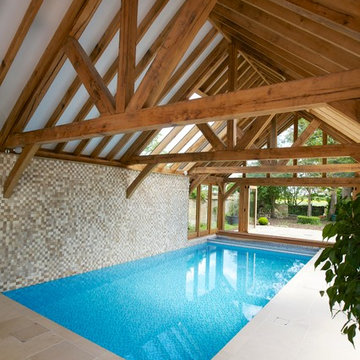
A beautiful pool building with a gym area. A lovely glazing section in the roof for star gazing or sun bathing and amazing bi-folds to let in the breeze. Truely indoor-outdoor swimming.
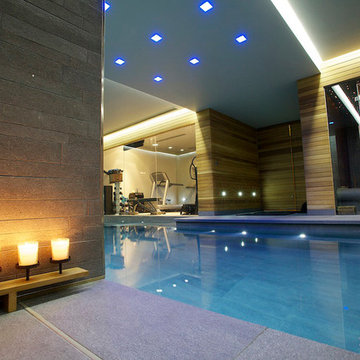
Guncast Swimming Pool designers like a challenge, and when the opportunity arose to create a basement pool in London, it was an excellent opportunity to be involved in such a unique design and pool build. The L-shaped pool is finished to the highest quality with a spa and gym incorporated into the design. The blue lighting presents a unique and dramatic edge to the swimming pool area, while the LED's in the ceiling of the spa encourage a relaxing mood. The spa pool has been set within the columns of basement creating a secluded area for relaxation. Constructing a swimming pool in a basement provided Guncast Swimming Pools with the opportunity for a unique design, utilising the low ceiling beams for lighting and length of the room to create a truly functional pool area with a lasting impression.
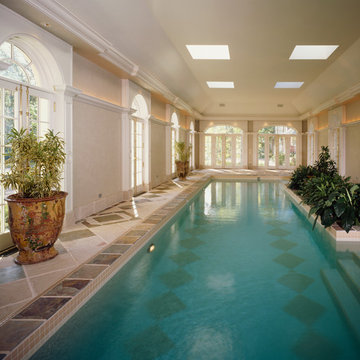
The two-lane lap pool within one of the one-story wings of the residence is kept clean with an odorless ozone system, avoiding the more typical chlorine odor associated with many indoor pools. The humidity in the pool area is captured by specialized pool equipment and pumped back into the pool water, avoiding the blast of humid air that one often experiences with entering an indoor pool from a less humid space. Classic architectural trim details and concealed lighting behind moldings is carried through to this indoor lap pool area, off which is an exercise room, conservatory, changing rooms, and a secondary convenient laundry area.
Hedrich Blessing Photography
Outdoor Indoor Design Ideas with Natural Stone Pavers
2





