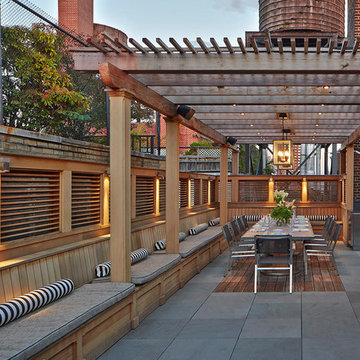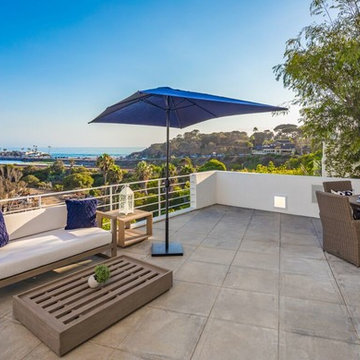Refine by:
Budget
Sort by:Popular Today
1 - 20 of 165 photos
Item 1 of 3
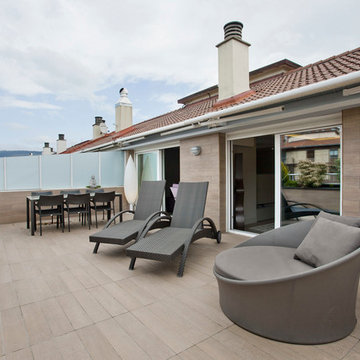
Los clientes de este ático confirmaron en nosotros para unir dos viviendas en una reforma integral 100% loft47.
Esta vivienda de carácter eclético se divide en dos zonas diferenciadas, la zona living y la zona noche. La zona living, un espacio completamente abierto, se encuentra presidido por una gran isla donde se combinan lacas metalizadas con una elegante encimera en porcelánico negro. La zona noche y la zona living se encuentra conectado por un pasillo con puertas en carpintería metálica. En la zona noche destacan las puertas correderas de suelo a techo, así como el cuidado diseño del baño de la habitación de matrimonio con detalles de grifería empotrada en negro, y mampara en cristal fumé.
Ambas zonas quedan enmarcadas por dos grandes terrazas, donde la familia podrá disfrutar de esta nueva casa diseñada completamente a sus necesidades
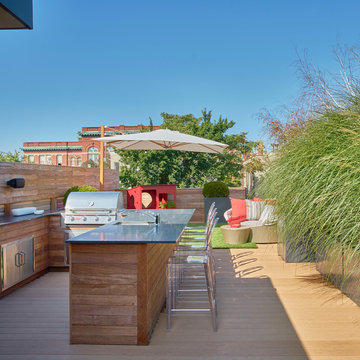
Mike Schwartz
Design ideas for a contemporary rooftop and rooftop deck in Chicago with an outdoor kitchen and no cover.
Design ideas for a contemporary rooftop and rooftop deck in Chicago with an outdoor kitchen and no cover.
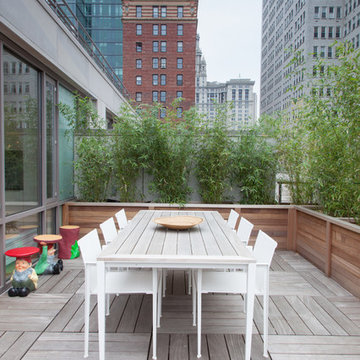
Notable decor elements include: Royal Botanica Little 240 table and Little 55 armchairs, Kartell Gnomes Table-Stools
Photography by: Francesco Bertocci http://www.francescobertocci.com/photography/
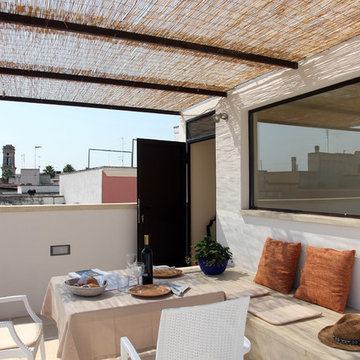
Mediterranean rooftop and rooftop deck in Bari with a pergola.
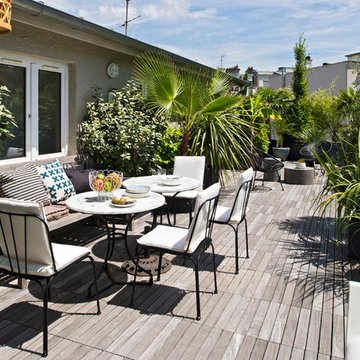
PHOTOGRAPHE:JULIEN CLAPOT /LOG ARCHITECTURE PARIS
Design ideas for a mid-sized contemporary rooftop and rooftop deck in Paris with a container garden and no cover.
Design ideas for a mid-sized contemporary rooftop and rooftop deck in Paris with a container garden and no cover.
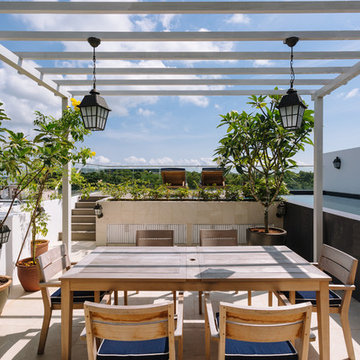
Tacman Photography
Asian rooftop and rooftop deck in Singapore with a container garden and a pergola.
Asian rooftop and rooftop deck in Singapore with a container garden and a pergola.
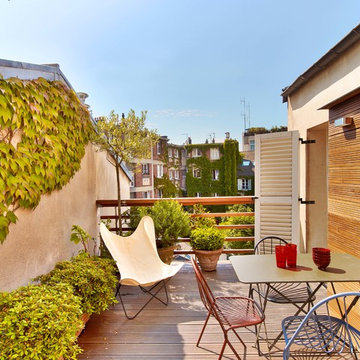
Photos : Eric Laignel
Mid-sized contemporary rooftop and rooftop deck in Paris with a container garden and no cover.
Mid-sized contemporary rooftop and rooftop deck in Paris with a container garden and no cover.
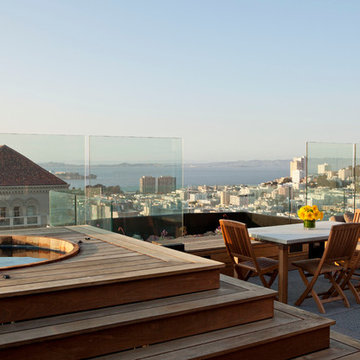
This 1925 Jackson street penthouse boasts 2,600 square feet with an additional 1,000 square foot roof deck. Having only been remodeled a few times the space suffered from an outdated, wall heavy floor plan. Updating the flow was critical to the success of this project. An enclosed kitchen was opened up to become the hub for gathering and entertaining while an antiquated closet was relocated for a sumptuous master bath. The necessity for roof access to the additional outdoor living space allowed for the introduction of a spiral staircase. The sculptural stairs provide a source for natural light and yet another focal point.
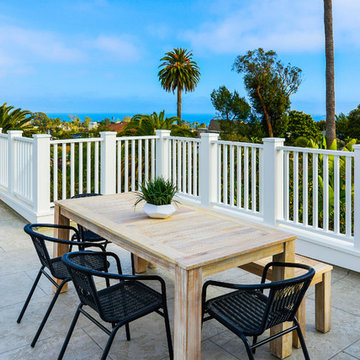
This is an example of a mid-sized beach style rooftop and rooftop deck in Orange County with no cover.
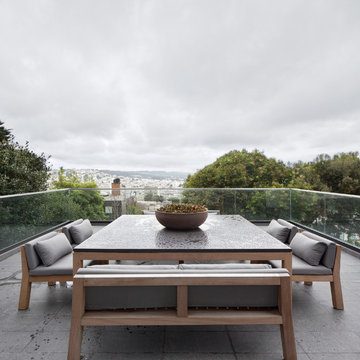
Photography by Ben Mayorga
Inspiration for a contemporary rooftop and rooftop deck in San Francisco with no cover.
Inspiration for a contemporary rooftop and rooftop deck in San Francisco with no cover.
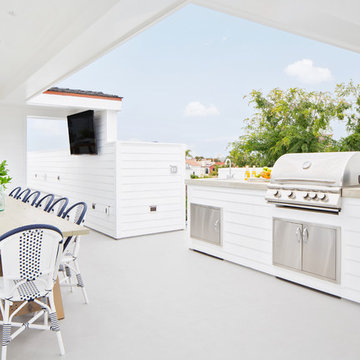
Photography: Ryan Garvin
Beach style rooftop and rooftop deck in Los Angeles with an outdoor kitchen and a roof extension.
Beach style rooftop and rooftop deck in Los Angeles with an outdoor kitchen and a roof extension.
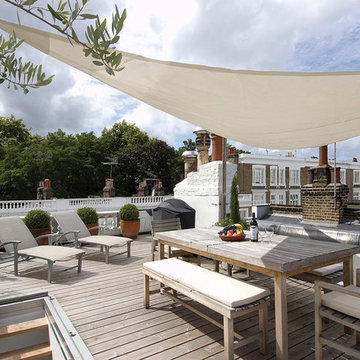
Design ideas for a large contemporary rooftop and rooftop deck in London with a container garden and an awning.
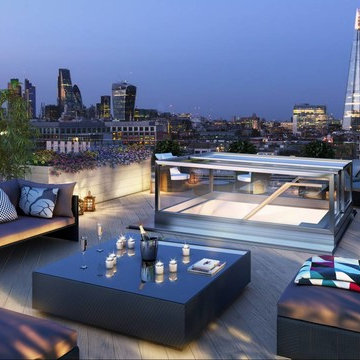
Architect Trevor Morris was keen to “reference the music” in the aesthetics of the project build, as well as bring as much natural daylight into the building as possible to create a feeling of openness throughout.
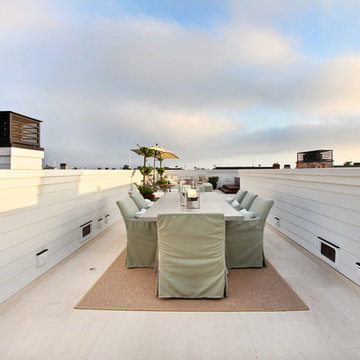
Newly constructed Custom home. Bayshore Drive, Newport beach Ca.
Design ideas for a beach style rooftop and rooftop deck in Orange County with no cover.
Design ideas for a beach style rooftop and rooftop deck in Orange County with no cover.
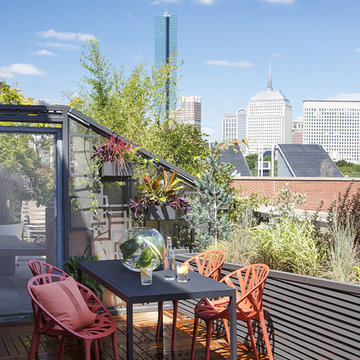
A private roof deck connects to the open living space, and provides spectacular rooftop views of Boston.
Photos by Eric Roth.
Construction by Ralph S. Osmond Company.
Green architecture by ZeroEnergy Design.
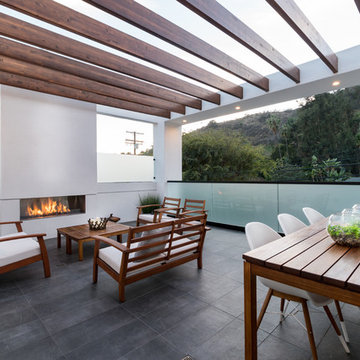
Inspiration for a contemporary rooftop and rooftop deck in Los Angeles with a fire feature and a pergola.
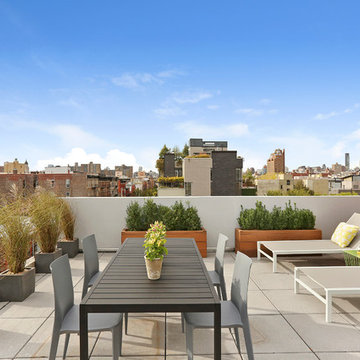
Fossil Grey Texture 12”x24” – Exterior Balcony Floors (360 sq. ft)
Architect: Eisner Design LLC
Find a Porcelanosa Showroom near you today: http://www.porcelanosa-usa.com/home/locations.aspx
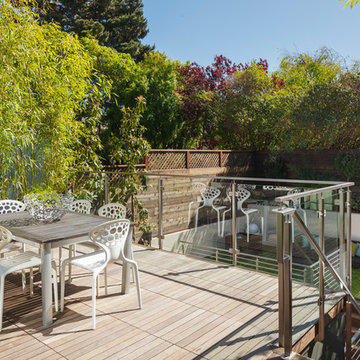
Inspiration for a mid-sized contemporary rooftop and rooftop deck in San Francisco with no cover.
Alfresco Dining Outdoor Rooftop Design Ideas
1






