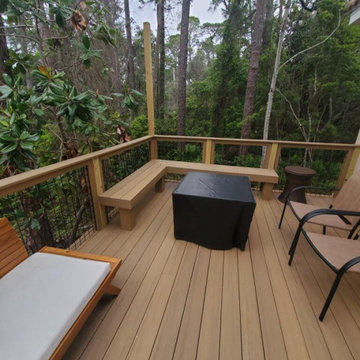Refine by:
Budget
Sort by:Popular Today
81 - 100 of 803 photos
Item 1 of 3
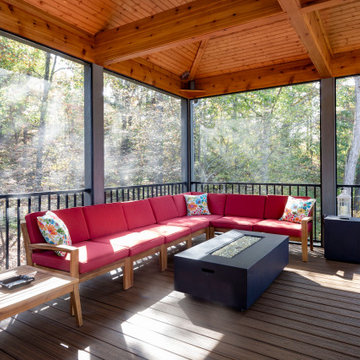
Added a screen porch with deck and steps to ground level using Trex Transcend Composite Decking. Trex Black Signature Aluminum Railing around the perimeter. Spiced Rum color in the screen room and Island Mist color on the deck and steps. Gas fire pit is in screen room along with spruce stained ceiling.
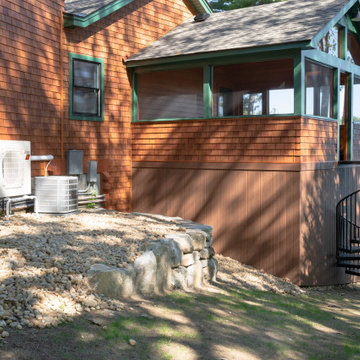
A screen porch designed with extra storage beneath for all the water paraphernalia. Located off the kitchen, this outdoor entertaining space if perfect for New England summers on Lake Winnipesaukee. Entrance from the exterior is via the modern spiral staircase.
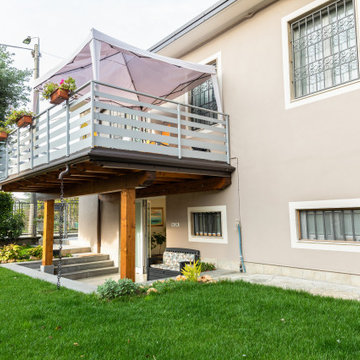
Ristrutturazione completa villetta da 180mq
Design ideas for a large side yard verandah in Milan with with columns, tile, a roof extension and metal railing.
Design ideas for a large side yard verandah in Milan with with columns, tile, a roof extension and metal railing.
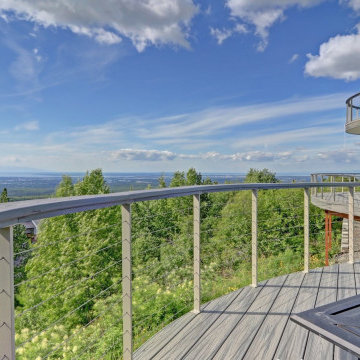
Cable handrail for large deck. Posts are aluminum and cable is stainless steel. Top cap is same as decking material
Photo of a large side yard and ground level deck in Other with no cover and cable railing.
Photo of a large side yard and ground level deck in Other with no cover and cable railing.
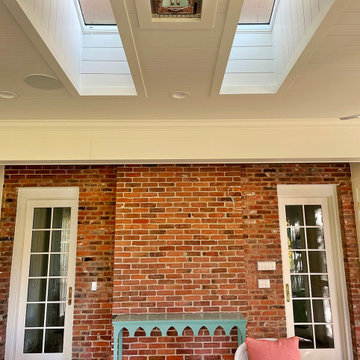
The owner wanted a screened porch sized to accommodate a dining table for 8 and a large soft seating group centered on an outdoor fireplace. The addition was to harmonize with the entry porch and dining bay addition we completed 1-1/2 years ago.
Our solution was to add a pavilion like structure with half round columns applied to structural panels, The panels allow for lateral bracing, screen frame & railing attachment, and space for electrical outlets and fixtures.
Photography by Chris Marshall
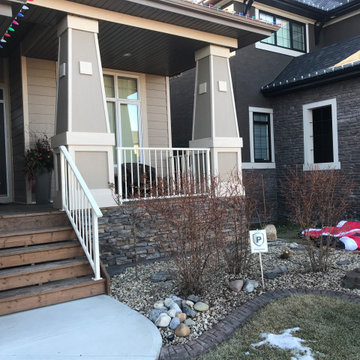
Photo of a mid-sized arts and crafts side yard verandah in Calgary with with columns, decking, a roof extension and metal railing.
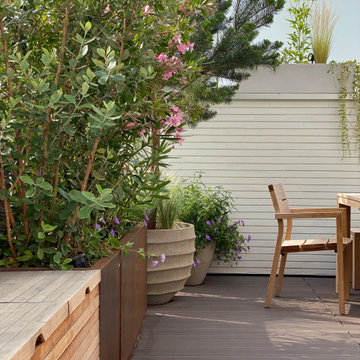
La banquette en bois et le bac en acier corten guident le regard vers le pin et le mobilier
Design ideas for a mid-sized mediterranean side yard deck in Paris with a container garden, no cover and metal railing.
Design ideas for a mid-sized mediterranean side yard deck in Paris with a container garden, no cover and metal railing.
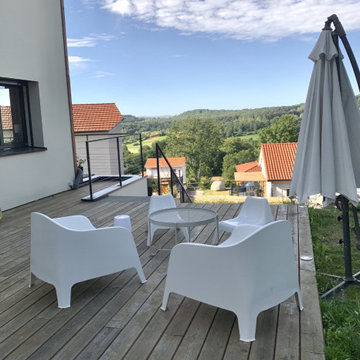
Maison bioclimatique au cœur des volcans d'Auvergne⛰ Ces deux terrasses ont été conçus afin de profiter du soleil tout au long de la journée, et profiter de cette incroyable vue sur le parc naturel des volcans.
Vous souhaitez nous contacter pour un projet de construction ou de rénovation?
☎️ 04.73.73.45.68
? info@bc-maison-ecologique.fr
? Z.A. Les Meules 63270 Vic-le-Comte
https://www.bc-maison-ecologique.fr/
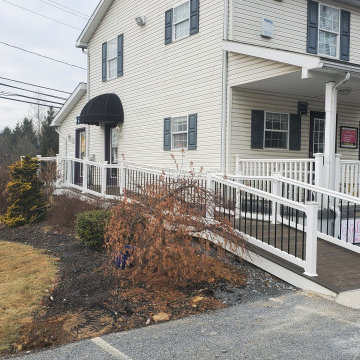
The Ramp and second Story Deck were both in need of repair.
The ADA Ramp and second story Deck were both rebuilt to code.
Trex EnHanced Costal Bluff Decking was used as decking.
RDI Finyl Line T-Top Railing with Black Ballusters. Vinyl white sleeves.
Wolfe PVC White Fascia
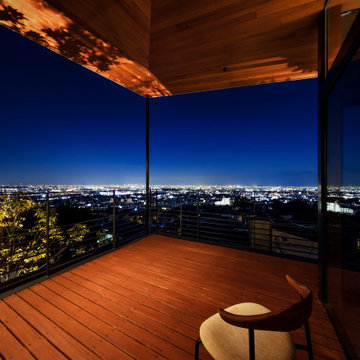
Design ideas for a large modern side yard and first floor deck in Osaka with a roof extension and metal railing.
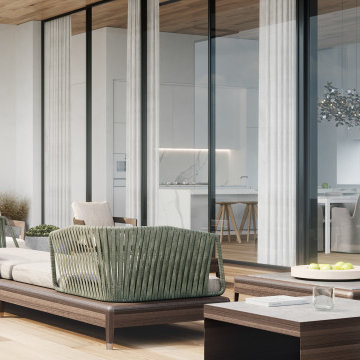
Experience the ultimate in luxury living with this custom-built home. This stunning property features a luxurious deck with modern floor-to-ceiling windows, providing breathtaking views and an abundance of natural light. The wooden ceiling and elegant green, brown, and beige outdoor sofa complete the outdoor living experience, creating a space that is both intimate and comfortable. The design of this home has been carefully considered, with a focus on sophistication, luxury, and style.
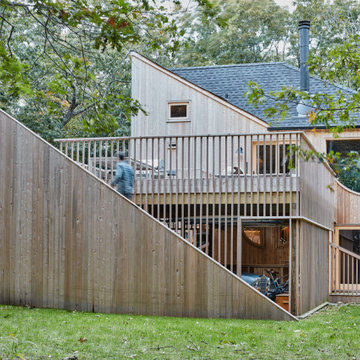
Inspiration for a midcentury side yard and first floor deck in New York with no cover and wood railing.
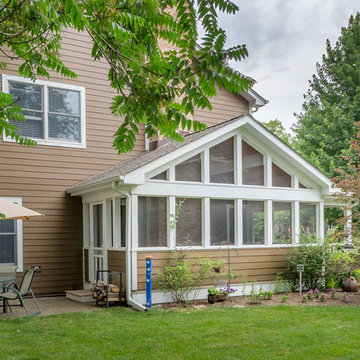
The homeowners needed to repair and replace their old porch, which they loved and used all the time. The best solution was to replace the screened porch entirely, and include a wrap-around open air front porch to increase curb appeal while and adding outdoor seating opportunities at the front of the house. The tongue and groove wood ceiling and exposed wood and brick add warmth and coziness for the owners while enjoying the bug-free view of their beautifully landscaped yard.
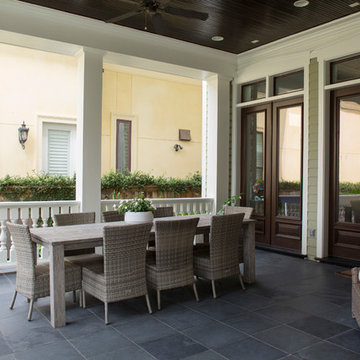
Photographer - www.felixsanchez.com
Expansive traditional side yard verandah in Houston with with columns, natural stone pavers, a roof extension and wood railing.
Expansive traditional side yard verandah in Houston with with columns, natural stone pavers, a roof extension and wood railing.
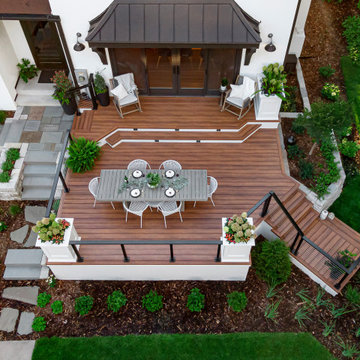
Photo of a mid-sized midcentury side yard and ground level deck in Minneapolis with a vertical garden, a pergola and cable railing.
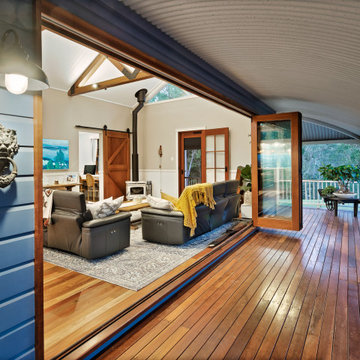
Mid-sized country side yard verandah in Brisbane with decking, a roof extension and wood railing.
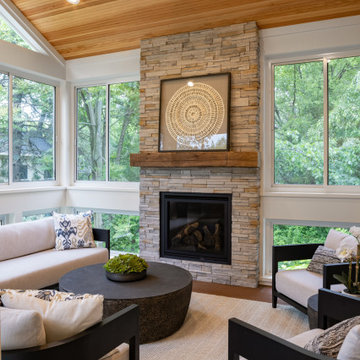
This raised screened porch addition is nestled among the large trees in the surrounding yard give the space a tree-house feel. Design and build is by Meadowlark Design+Build in Ann Arbor, MI. Photography by Sean Carter, Ann Arbor, MI.
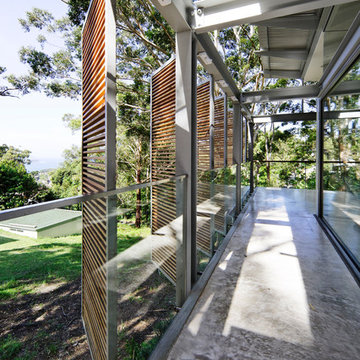
A casual holiday home along the Australian coast. A place where extended family and friends from afar can gather to create new memories. Robust enough for hordes of children, yet with an element of luxury for the adults.
Referencing the unique position between sea and the Australian bush, by means of textures, textiles, materials, colours and smells, to evoke a timeless connection to place, intrinsic to the memories of family holidays.
Avoca Weekender - Avoca Beach House at Avoca Beach
Architecture Saville Isaacs
http://www.architecturesavilleisaacs.com.au/
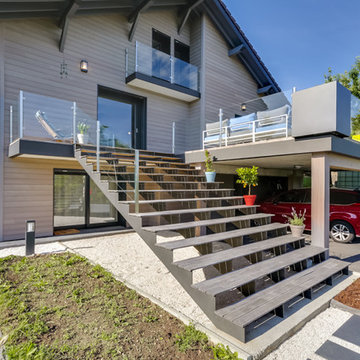
L'ensemble de l'aspect exterieur a été modifié. L'ajout de la terrasse et du majestueux escalier, le carport pour 2 voitures, les gardes corps vitrés et le bardage périphérique de la maison.
All Railing Materials Outdoor Side Yard Design Ideas
5






