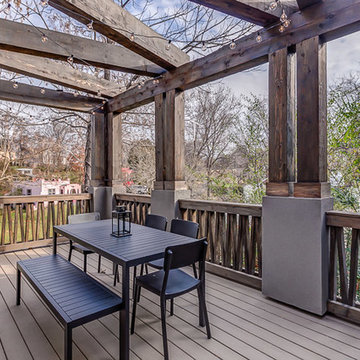Refine by:
Budget
Sort by:Popular Today
1 - 20 of 1,467 photos
Item 1 of 3
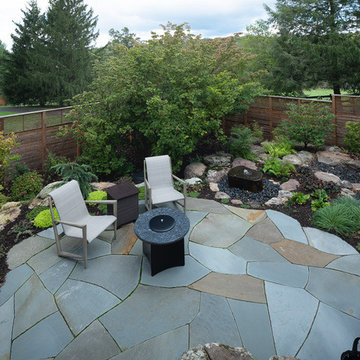
Design ideas for a mid-sized traditional side yard partial sun formal garden for spring in Phoenix with a fire feature and natural stone pavers.
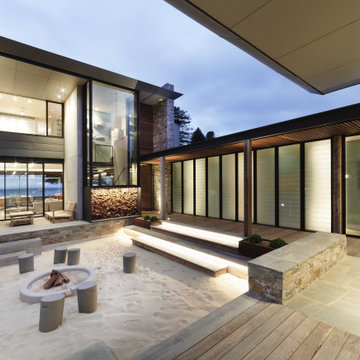
Courtyard - Sand Pit
Beach House at Avoca Beach by Architecture Saville Isaacs
Project Summary
Architecture Saville Isaacs
https://www.architecturesavilleisaacs.com.au/
The core idea of people living and engaging with place is an underlying principle of our practice, given expression in the manner in which this home engages with the exterior, not in a general expansive nod to view, but in a varied and intimate manner.
The interpretation of experiencing life at the beach in all its forms has been manifested in tangible spaces and places through the design of pavilions, courtyards and outdoor rooms.
Architecture Saville Isaacs
https://www.architecturesavilleisaacs.com.au/
A progression of pavilions and courtyards are strung off a circulation spine/breezeway, from street to beach: entry/car court; grassed west courtyard (existing tree); games pavilion; sand+fire courtyard (=sheltered heart); living pavilion; operable verandah; beach.
The interiors reinforce architectural design principles and place-making, allowing every space to be utilised to its optimum. There is no differentiation between architecture and interiors: Interior becomes exterior, joinery becomes space modulator, materials become textural art brought to life by the sun.
Project Description
Architecture Saville Isaacs
https://www.architecturesavilleisaacs.com.au/
The core idea of people living and engaging with place is an underlying principle of our practice, given expression in the manner in which this home engages with the exterior, not in a general expansive nod to view, but in a varied and intimate manner.
The house is designed to maximise the spectacular Avoca beachfront location with a variety of indoor and outdoor rooms in which to experience different aspects of beachside living.
Client brief: home to accommodate a small family yet expandable to accommodate multiple guest configurations, varying levels of privacy, scale and interaction.
A home which responds to its environment both functionally and aesthetically, with a preference for raw, natural and robust materials. Maximise connection – visual and physical – to beach.
The response was a series of operable spaces relating in succession, maintaining focus/connection, to the beach.
The public spaces have been designed as series of indoor/outdoor pavilions. Courtyards treated as outdoor rooms, creating ambiguity and blurring the distinction between inside and out.
A progression of pavilions and courtyards are strung off circulation spine/breezeway, from street to beach: entry/car court; grassed west courtyard (existing tree); games pavilion; sand+fire courtyard (=sheltered heart); living pavilion; operable verandah; beach.
Verandah is final transition space to beach: enclosable in winter; completely open in summer.
This project seeks to demonstrates that focusing on the interrelationship with the surrounding environment, the volumetric quality and light enhanced sculpted open spaces, as well as the tactile quality of the materials, there is no need to showcase expensive finishes and create aesthetic gymnastics. The design avoids fashion and instead works with the timeless elements of materiality, space, volume and light, seeking to achieve a sense of calm, peace and tranquillity.
Architecture Saville Isaacs
https://www.architecturesavilleisaacs.com.au/
Focus is on the tactile quality of the materials: a consistent palette of concrete, raw recycled grey ironbark, steel and natural stone. Materials selections are raw, robust, low maintenance and recyclable.
Light, natural and artificial, is used to sculpt the space and accentuate textural qualities of materials.
Passive climatic design strategies (orientation, winter solar penetration, screening/shading, thermal mass and cross ventilation) result in stable indoor temperatures, requiring minimal use of heating and cooling.
Architecture Saville Isaacs
https://www.architecturesavilleisaacs.com.au/
Accommodation is naturally ventilated by eastern sea breezes, but sheltered from harsh afternoon winds.
Both bore and rainwater are harvested for reuse.
Low VOC and non-toxic materials and finishes, hydronic floor heating and ventilation ensure a healthy indoor environment.
Project was the outcome of extensive collaboration with client, specialist consultants (including coastal erosion) and the builder.
The interpretation of experiencing life by the sea in all its forms has been manifested in tangible spaces and places through the design of the pavilions, courtyards and outdoor rooms.
The interior design has been an extension of the architectural intent, reinforcing architectural design principles and place-making, allowing every space to be utilised to its optimum capacity.
There is no differentiation between architecture and interiors: Interior becomes exterior, joinery becomes space modulator, materials become textural art brought to life by the sun.
Architecture Saville Isaacs
https://www.architecturesavilleisaacs.com.au/
https://www.architecturesavilleisaacs.com.au/
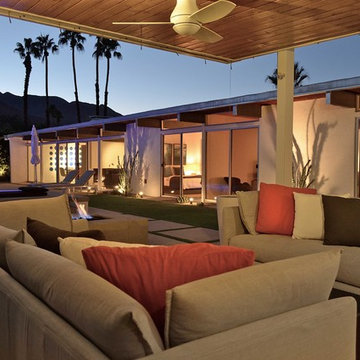
The pavilion was custom designed and built, incorporating a wood slat ceiling, ceiling fans, commercial misting system, ambient lighting, fire feature and a automatic roll down solar shade. It was built large enough to fit a comfortable social area and a dining area that seats 8.
Photo Credit: Henry Connell
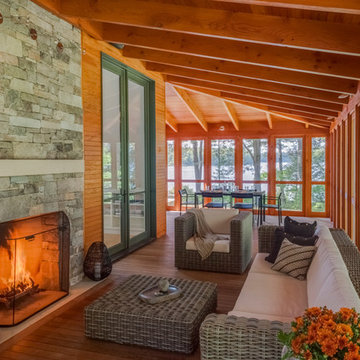
Photography by: Brian Vanden Brink
Photo of a large country side yard verandah in Portland Maine with a fire feature, decking and a roof extension.
Photo of a large country side yard verandah in Portland Maine with a fire feature, decking and a roof extension.
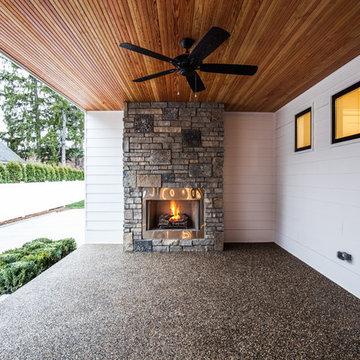
Outdoor loggia with stone fireplace
Large transitional side yard patio in Detroit with a fire feature and a roof extension.
Large transitional side yard patio in Detroit with a fire feature and a roof extension.
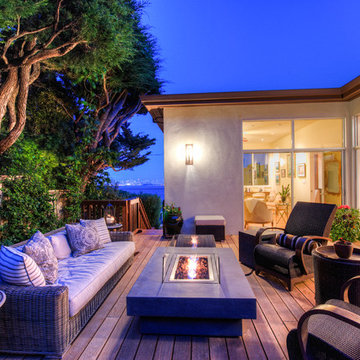
Stunning Contemporary with San Francisco Views! Rare and Stunning contemporary home boasts sweeping views of SF skyline, Bay Bridge and Alcatraz. Located in one of the best parts of Sausalito, this sun-drenched stunner features a truly magnificent gourmet kitchen, which opens to Great Room-style living, dining and family room areas. Luxurious Master Suite w/amazing views and privacy. Sep. office/large wine cellar/huge storage and gar. Enjoy outdoors w/front view deck, large side patio, terraced gardens and more!
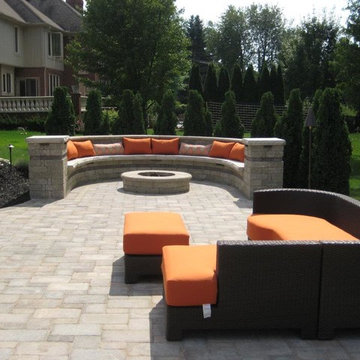
Large traditional side yard patio in Detroit with a fire feature, concrete pavers and no cover.
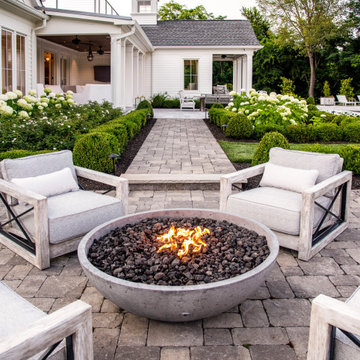
This is an example of a mid-sized country side yard patio in Nashville with a fire feature, natural stone pavers and no cover.
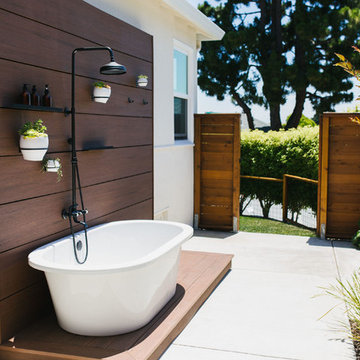
We transformed this unusable sloping side yard into a casual and modern outdoor living space. Complete with modern privacy fencing, fire bowl and an outdoor shower.
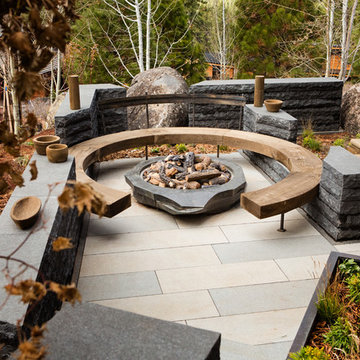
Mid-sized contemporary side yard patio in Other with a fire feature, natural stone pavers and no cover.
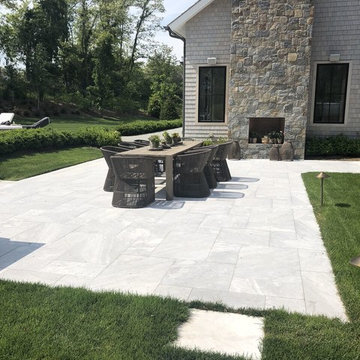
Deep Blue® sandblasted pavers create a relaxing side patio for the family to gather and enjoy each other's company.
The natural whites and gray of the stone compliment the natural elements of the area, as well as the multi-color outdoor fireplace.
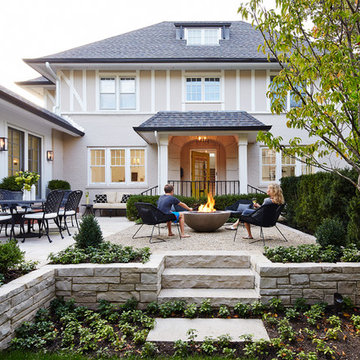
Steve Hall- Hedrich Blessing
Landscape Design by Baker Evans Landscape Design
Inspiration for a traditional side yard garden in Chicago with a fire feature and gravel.
Inspiration for a traditional side yard garden in Chicago with a fire feature and gravel.
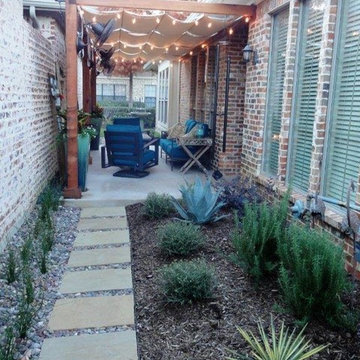
Design ideas for a small transitional side yard patio in Dallas with a fire feature, concrete pavers and an awning.
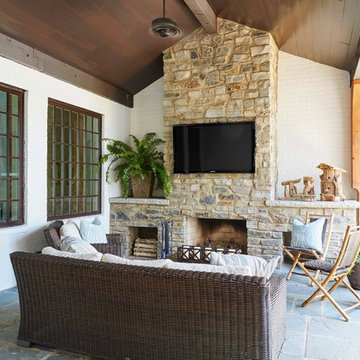
Jean Allsopp
This is an example of a mid-sized traditional side yard patio in Birmingham with a fire feature, natural stone pavers and a roof extension.
This is an example of a mid-sized traditional side yard patio in Birmingham with a fire feature, natural stone pavers and a roof extension.
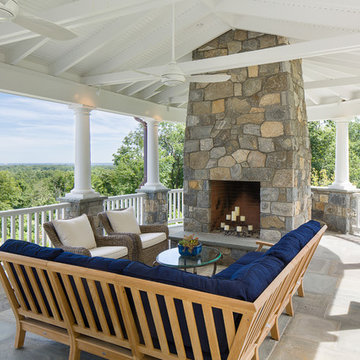
Tim Lee Photography
Fairfield County Award Winning Architect
Photo of a large traditional side yard patio in New York with natural stone pavers, a gazebo/cabana and a fire feature.
Photo of a large traditional side yard patio in New York with natural stone pavers, a gazebo/cabana and a fire feature.
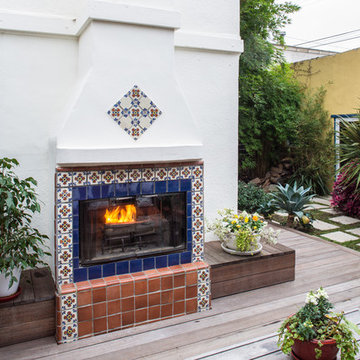
Inspiration for a mid-sized mediterranean side yard deck in Los Angeles with a fire feature and no cover.
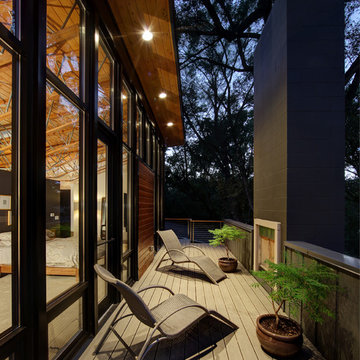
Tricia Shay Photography
Inspiration for a mid-sized contemporary side yard deck in Milwaukee with a fire feature and a roof extension.
Inspiration for a mid-sized contemporary side yard deck in Milwaukee with a fire feature and a roof extension.
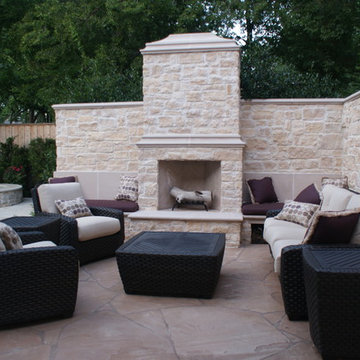
new outdoor living area
Inspiration for a mid-sized transitional side yard patio in Dallas with a fire feature, natural stone pavers and no cover.
Inspiration for a mid-sized transitional side yard patio in Dallas with a fire feature, natural stone pavers and no cover.
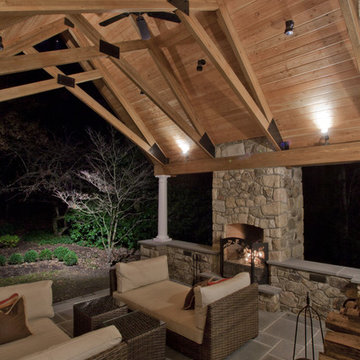
A relaxing place, with a mountain escape feel, but without the commute.This is a perfect place to spend your Friday evening after a hectic week.
This is an example of a large traditional side yard patio in Philadelphia with a fire feature, a roof extension and concrete pavers.
This is an example of a large traditional side yard patio in Philadelphia with a fire feature, a roof extension and concrete pavers.
Outdoor Side Yard Design Ideas with a Fire Feature
1






