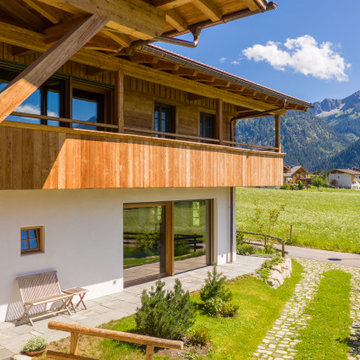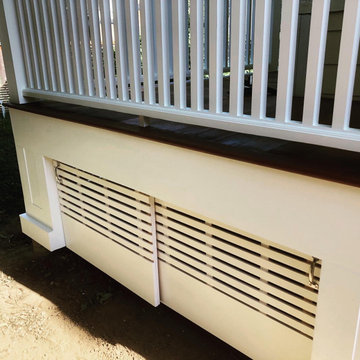Refine by:
Budget
Sort by:Popular Today
161 - 180 of 268 photos
Item 1 of 3
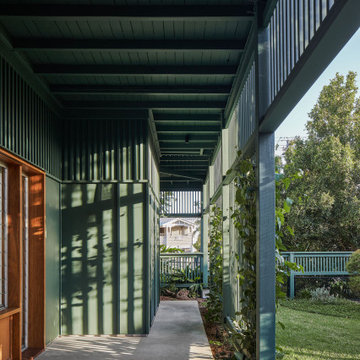
Design ideas for a tropical side yard and ground level deck in Brisbane with a container garden, a pergola and wood railing.
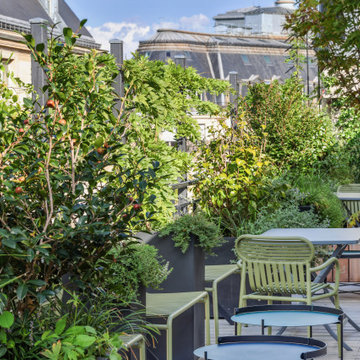
Small contemporary side yard and rooftop deck in Paris with with privacy feature, no cover and wood railing.
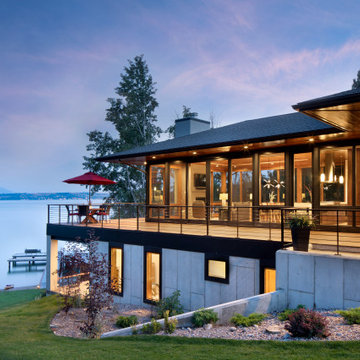
Inspiration for a large modern side yard and ground level deck in Other with wood railing.
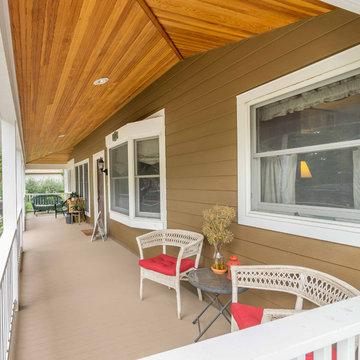
The homeowners needed to repair and replace their old porch, which they loved and used all the time. The best solution was to replace the screened porch entirely, and include a wrap-around open air front porch to increase curb appeal while and adding outdoor seating opportunities at the front of the house. The tongue and groove wood ceiling and exposed wood and brick add warmth and coziness for the owners while enjoying the bug-free view of their beautifully landscaped yard.
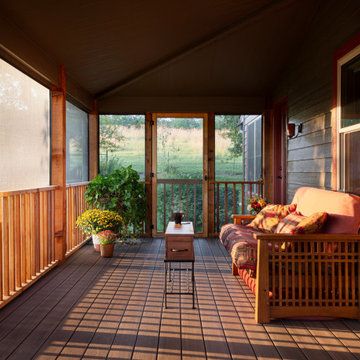
Second Story and porch addition to an existing rang home in south Kansas City, MO. Cedar beams along with Azek English Walnut decking, Screeneze screen system make this the perfect spot for relaxing and enjoying the seasons.
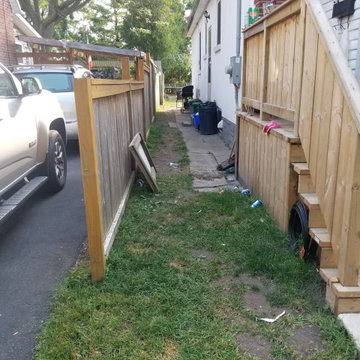
Outdoor living space is a great way to enjoy your existing home all four seasons. With outdoor fireplaces, hot tubs, BBQs and more, we can help make your backyard dreams a reality.
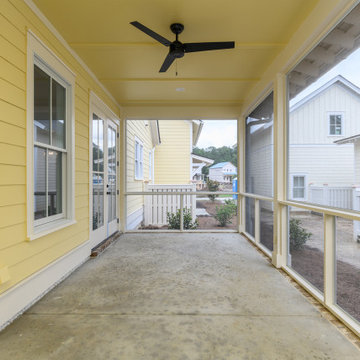
Inspiration for a beach style side yard screened-in verandah in Other with concrete slab, a roof extension and wood railing.
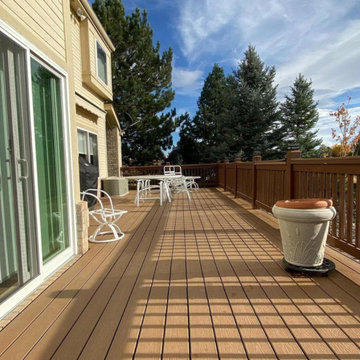
Design ideas for a large traditional side yard and ground level deck in Denver with no cover and wood railing.
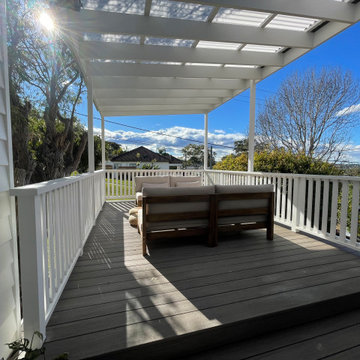
We built this deck and pergola over the existing garage. The space comes off the house and was originally unused, unfenced and not safe for her children to be out on. By enclosing this space with the handrail and pergola it allowed our client to have her sliding doors open and a nice flow from outside to inside.
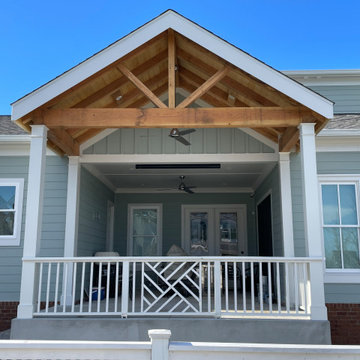
backyard escape designed by whodidyourgarden and built by Epoch Construction. It is near to completion and more pictures of the landscaping to come.
Large side yard verandah in Nashville with with columns, natural stone pavers, a roof extension and wood railing.
Large side yard verandah in Nashville with with columns, natural stone pavers, a roof extension and wood railing.
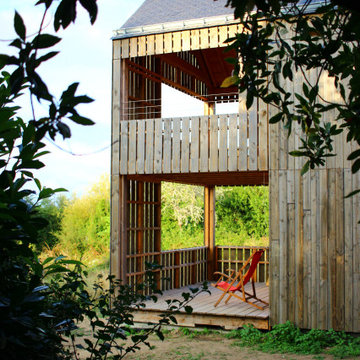
This is an example of a mid-sized beach style side yard and first floor deck in Other with wood railing.
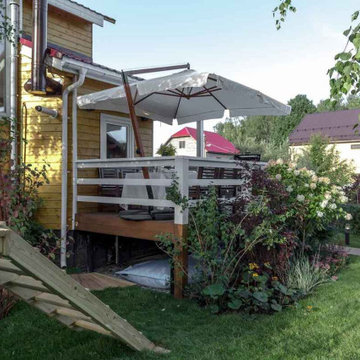
Ландшафтный дизайнер Вита Бунина, вдохновившись фрагментом русской природы и дружной семьей героев, решила обустроить пространство под открытым небом в естественном стиле с преобладанием натуральных материалов и скандинавскими акцентами.
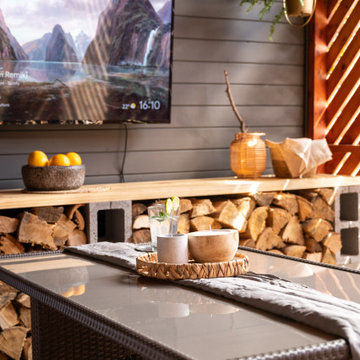
Una garage convertido en terraza.
Con una paleta de colores en contraste, que permita mostrar cómo lo cálido y lo frío pueden convivir en una fusión en la que la funcionalidad y la estética tuvieron principal dedicación.
Para sus dueños, tener un espacio para guardar la leña para el invierno era primordial, pero no querían que esto sacrificara un espacio con alto potencial de ser el corazón de la casa para reuniones con la familia y los amigos. Así fue como resolvimos su necesidad sin sacrificar la estética y el diseño, acompañamos el espacio de tonos tierra y grises para dar un estilo moderno a un espacio donde prima la madera (literalmente).
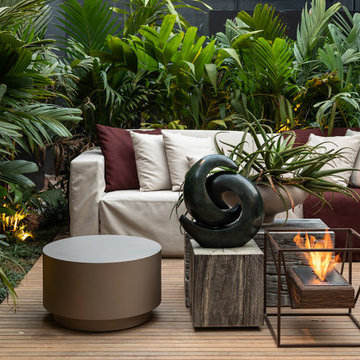
Portable Ecofireplace made out of ECO 16/03-D rustic demolition railway sleeper wood* and a weathering Corten steel frame. Thermal insulation made of fire-retardant treatment and refractory tape applied to the burner.
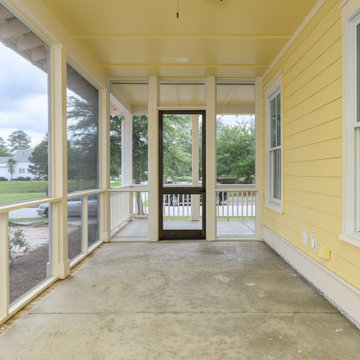
Design ideas for a beach style side yard screened-in verandah in Other with concrete slab, a roof extension and wood railing.
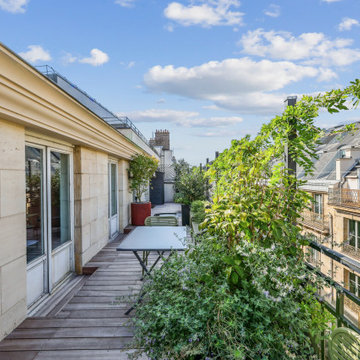
Small contemporary side yard and rooftop deck in Paris with with privacy feature, no cover and wood railing.
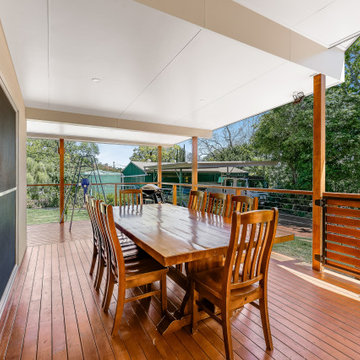
This is an example of a mid-sized side yard deck in Other with a roof extension and wood railing.
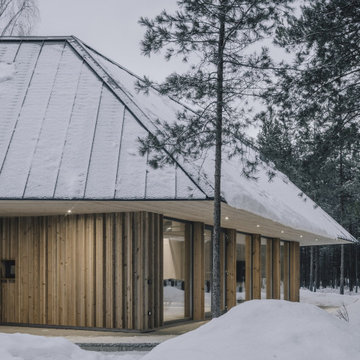
В местах сопряжения корпусов дома образуются входные лоджии. Вдоль гостиной - крытая терраса, открытая в лес.
Photo of a mid-sized modern side yard and ground level deck in Saint Petersburg with a roof extension and wood railing.
Photo of a mid-sized modern side yard and ground level deck in Saint Petersburg with a roof extension and wood railing.
Outdoor Side Yard Design Ideas with Wood Railing
9






