Patio Design Ideas with a Roof Extension
Refine by:
Budget
Sort by:Popular Today
41 - 60 of 4,610 photos
Item 1 of 3
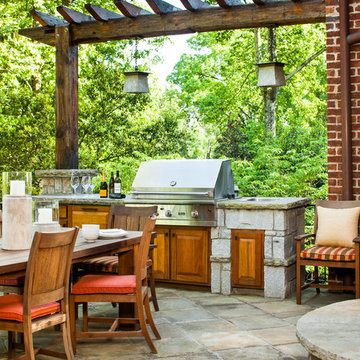
Photography by Jeff Herr
Photo of a large transitional backyard patio in Atlanta with concrete pavers and a roof extension.
Photo of a large transitional backyard patio in Atlanta with concrete pavers and a roof extension.
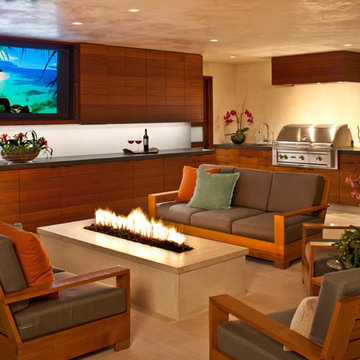
Grey Crawford Photography
Contemporary patio in Los Angeles with tile and a roof extension.
Contemporary patio in Los Angeles with tile and a roof extension.
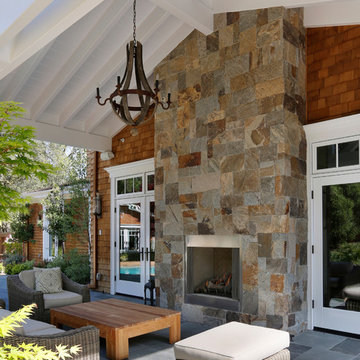
Builder: Markay Johnson Construction
visit: www.mjconstruction.com
Project Details:
This uniquely American Shingle styled home boasts a free flowing open staircase with a two-story light filled entry. The functional style and design of this welcoming floor plan invites open porches and creates a natural unique blend to its surroundings. Bleached stained walnut wood flooring runs though out the home giving the home a warm comfort, while pops of subtle colors bring life to each rooms design. Completing the masterpiece, this Markay Johnson Construction original reflects the forethought of distinguished detail, custom cabinetry and millwork, all adding charm to this American Shingle classic.
Architect: John Stewart Architects
Photographer: Bernard Andre Photography
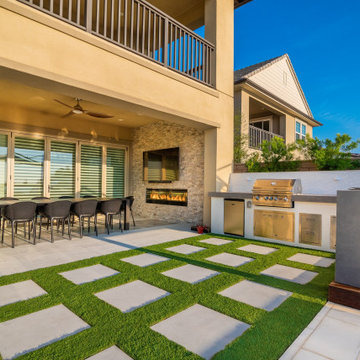
A simple BBQ island w/ adjacent dining counter and deck is a great place to cook, dine, and entertain. BBQ island features a large format porcelain slab, tile backsplash, and stainless steel appliances. A nearby covered patio with dining table w/ fireplace and TV are a great addition to this contemporary backyard.
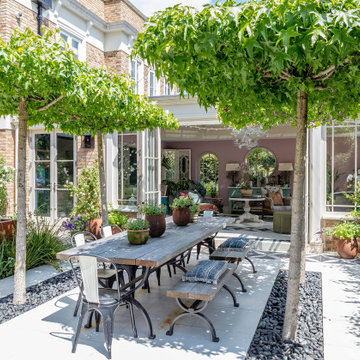
Our designer chose to work with softer faceted shapes for the garden room to create a contrast with the squares and angles of the existing building. To the left of the garden room, a porch provides a link to the house separated from the living space by internal doors. The window detail reflects that on the house with the exception of two windows to the rear wall of the orangery, which have rounded tops. Two sets of doors open onto two elevations - designed to provide maximum appreciation of the outside.
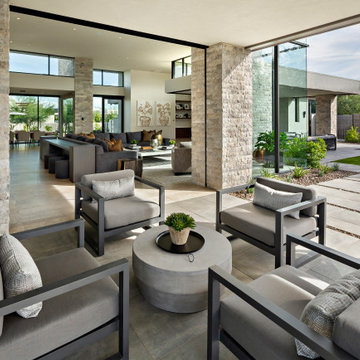
Modern Retreat is one of a four home collection located in Paradise Valley, Arizona. The site, formerly home to the abandoned Kachina Elementary School, offered remarkable views of Camelback Mountain. Nestled into an acre-sized, pie shaped cul-de-sac, the site’s unique challenges came in the form of lot geometry, western primary views, and limited southern exposure. While the lot’s shape had a heavy influence on the home organization, the western views and the need for western solar protection created the general massing hierarchy.
The undulating split-faced travertine stone walls both protect and give a vivid textural display and seamlessly pass from exterior to interior. The tone-on-tone exterior material palate was married with an effective amount of contrast internally. This created a very dynamic exchange between objects in space and the juxtaposition to the more simple and elegant architecture.
Maximizing the 5,652 sq ft, a seamless connection of interior and exterior spaces through pocketing glass doors extends public spaces to the outdoors and highlights the fantastic Camelback Mountain views.
Project Details // Modern Retreat
Architecture: Drewett Works
Builder/Developer: Bedbrock Developers, LLC
Interior Design: Ownby Design
Photographer: Thompson Photographic
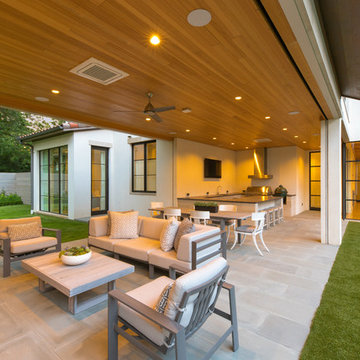
Design ideas for an expansive mediterranean backyard patio in Dallas with an outdoor kitchen, natural stone pavers and a roof extension.
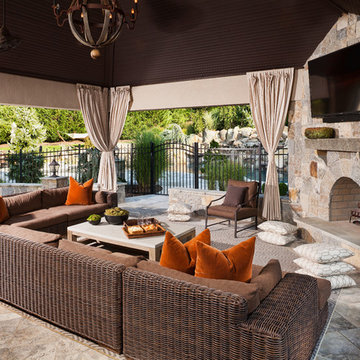
what a place to throw a party! this is the back loggia with it's wood covered ceiling and slate covered floor and fireplace. the restoration hardware sectional and drapes warm the space and give it a grand living room vibe.
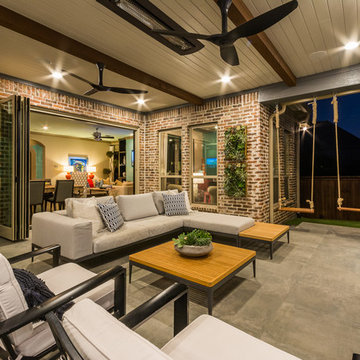
These clients spent the majority of their time outside and entertained frequently, but their existing patio space didn't allow for larger gatherings.
We added nearly 500 square feet to the already 225 square feet existing to create this expansive outdoor living room. The outdoor fireplace is see-thru and can fully convert to wood burning should the clients desire. Beyond the fireplace is a spa built in on two sides with a composite deck, LED step lighting, and outdoor rated TV, and additional counter space.
The outdoor grilling area mimics the interior of the clients home with a kitchen island and space for dining.
Heaters were added in ceiling and mounted to walls to create additional heat sources.
To capture the best lighting, our clients enhanced their space with lighting in the overhangs, underneath the benches adjacent the fireplace, and recessed cans throughout.
Audio/Visual details include an outdoor rated TV by the spa, Sonos surround sound in the main sitting area, the grilling area, and another landscape zone by the spa.
The lighting and audio/visual in this project is also fully automated.
To bring their existing area and new area together for ultimate entertaining, the clients remodeled their exterior breakfast room wall by removing three windows and adding an accordion door with a custom retractable screen to keep bugs out of the home.
For landscape, the existing sod was removed and synthetic turf installed around the entirety of the backyard area along with a small putting green.
Selections:
Flooring - 2cm porcelain paver
Kitchen/island: Fascia is ipe. Counters are 3cm quartzite
Dry Bar: Fascia is stacked stone panels. Counter is 3cm granite.
Ceiling: Painted tongue and groove pine with decorative stained cedar beams.
Additional Paint: Exterior beams painted accent color (do not match existing house colors)
Roof: Slate Tile
Benches: Tile back, stone (bullnose edge) seat and cap
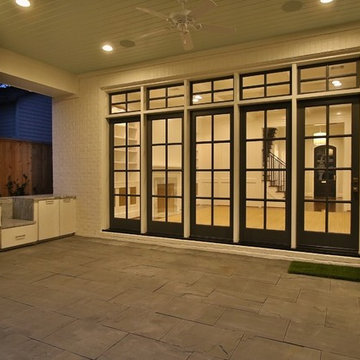
Inspiration for a mid-sized transitional backyard patio in Houston with natural stone pavers and a roof extension.
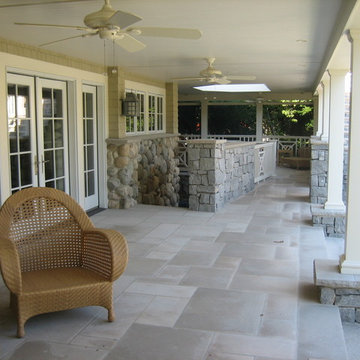
Here, the covered ground floor patio overlooks a shuffleboard court between the house and the dune. The stones for the home and landscape intersect here: both are limestone quarried in upstate New York, but the round fieldstone suggest the earlier carriage house, while the flatter stones suggest former paving throughout the property, repurposed in this modern version of beachside living. This seating area allows one to enjoy the ocean breezes and extends the interior living space on refreshing evenings.
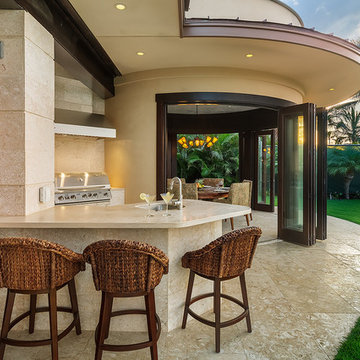
This is an example of a large tropical backyard patio in Hawaii with an outdoor kitchen, a roof extension and tile.
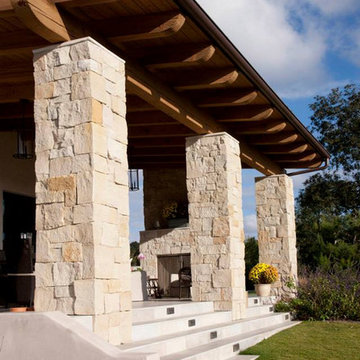
Inspiration for a large mediterranean backyard patio in San Diego with a fire feature, concrete slab and a roof extension.
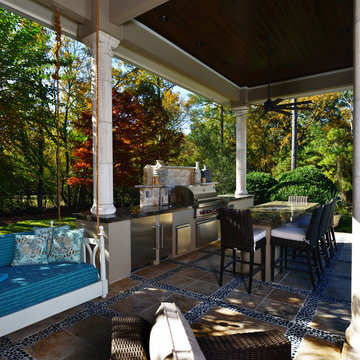
Large transitional backyard patio in Houston with a fire feature, decking and a roof extension.
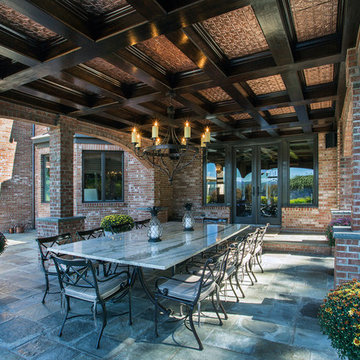
Philip Jensen-Carter
Photo of a traditional backyard patio in New York with a roof extension and natural stone pavers.
Photo of a traditional backyard patio in New York with a roof extension and natural stone pavers.
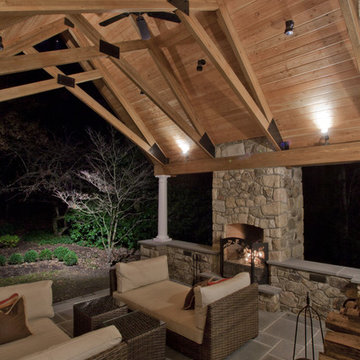
A relaxing place, with a mountain escape feel, but without the commute.This is a perfect place to spend your Friday evening after a hectic week.
This is an example of a large traditional side yard patio in Philadelphia with a fire feature, a roof extension and concrete pavers.
This is an example of a large traditional side yard patio in Philadelphia with a fire feature, a roof extension and concrete pavers.
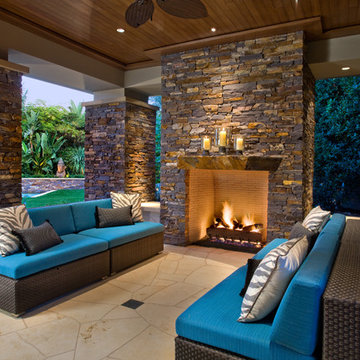
Outdoor Living - Remodel
Photo by Robert Hansen
This is an example of a large contemporary backyard patio in Orange County with a fire feature, a roof extension and natural stone pavers.
This is an example of a large contemporary backyard patio in Orange County with a fire feature, a roof extension and natural stone pavers.
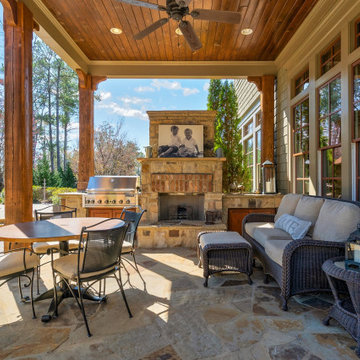
Inspiration for a mid-sized traditional backyard patio in Atlanta with with fireplace, natural stone pavers and a roof extension.
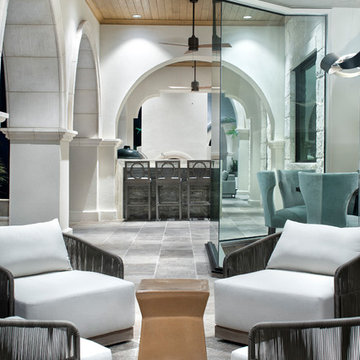
Photo of an expansive transitional backyard patio in Austin with an outdoor kitchen and a roof extension.
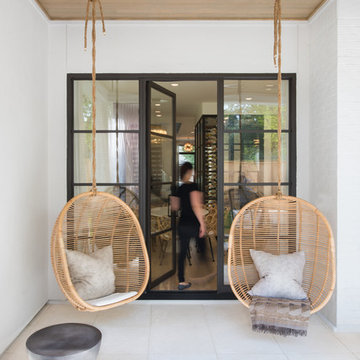
This is an example of a mid-sized transitional backyard patio in Houston with a fire feature, tile and a roof extension.
Patio Design Ideas with a Roof Extension
3