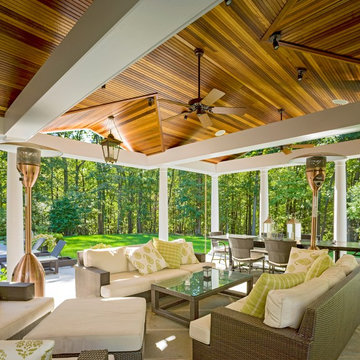All Covers Patio Design Ideas with a Roof Extension
Refine by:
Budget
Sort by:Popular Today
61 - 80 of 41,800 photos
Item 1 of 3
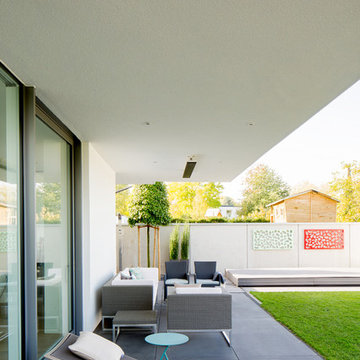
Fotos: Julia Vogel, Köln
Design ideas for a mid-sized contemporary side yard patio in Dusseldorf with a container garden and a roof extension.
Design ideas for a mid-sized contemporary side yard patio in Dusseldorf with a container garden and a roof extension.
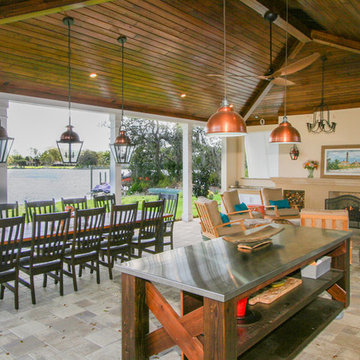
Challenge
This 2001 riverfront home was purchased by the owners in 2015 and immediately renovated. Progressive Design Build was hired at that time to remodel the interior, with tentative plans to remodel their outdoor living space as a second phase design/build remodel. True to their word, after completing the interior remodel, this young family turned to Progressive Design Build in 2017 to address known zoning regulations and restrictions in their backyard and build an outdoor living space that was fit for entertaining and everyday use.
The homeowners wanted a pool and spa, outdoor living room, kitchen, fireplace and covered patio. They also wanted to stay true to their home’s Old Florida style architecture while also adding a Jamaican influence to the ceiling detail, which held sentimental value to the homeowners who honeymooned in Jamaica.
Solution
To tackle the known zoning regulations and restrictions in the backyard, the homeowners researched and applied for a variance. With the variance in hand, Progressive Design Build sat down with the homeowners to review several design options. These options included:
Option 1) Modifications to the original pool design, changing it to be longer and narrower and comply with an existing drainage easement
Option 2) Two different layouts of the outdoor living area
Option 3) Two different height elevations and options for the fire pit area
Option 4) A proposed breezeway connecting the new area with the existing home
After reviewing the options, the homeowners chose the design that placed the pool on the backside of the house and the outdoor living area on the west side of the home (Option 1).
It was important to build a patio structure that could sustain a hurricane (a Southwest Florida necessity), and provide substantial sun protection. The new covered area was supported by structural columns and designed as an open-air porch (with no screens) to allow for an unimpeded view of the Caloosahatchee River. The open porch design also made the area feel larger, and the roof extension was built with substantial strength to survive severe weather conditions.
The pool and spa were connected to the adjoining patio area, designed to flow seamlessly into the next. The pool deck was designed intentionally in a 3-color blend of concrete brick with freeform edge detail to mimic the natural river setting. Bringing the outdoors inside, the pool and fire pit were slightly elevated to create a small separation of space.
Result
All of the desirable amenities of a screened porch were built into an open porch, including electrical outlets, a ceiling fan/light kit, TV, audio speakers, and a fireplace. The outdoor living area was finished off with additional storage for cushions, ample lighting, an outdoor dining area, a smoker, a grill, a double-side burner, an under cabinet refrigerator, a major ventilation system, and water supply plumbing that delivers hot and cold water to the sinks.
Because the porch is under a roof, we had the option to use classy woods that would give the structure a natural look and feel. We chose a dark cypress ceiling with a gloss finish, replicating the same detail that the homeowners experienced in Jamaica. This created a deep visceral and emotional reaction from the homeowners to their new backyard.
The family now spends more time outdoors enjoying the sights, sounds and smells of nature. Their professional lives allow them to take a trip to paradise right in their backyard—stealing moments that reflect on the past, but are also enjoyed in the present.
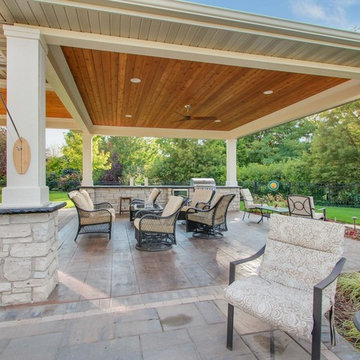
Covered Patio with Built in Grill and Fire Pit
Inspiration for a mid-sized traditional backyard patio in Chicago with a fire feature, concrete pavers and a roof extension.
Inspiration for a mid-sized traditional backyard patio in Chicago with a fire feature, concrete pavers and a roof extension.
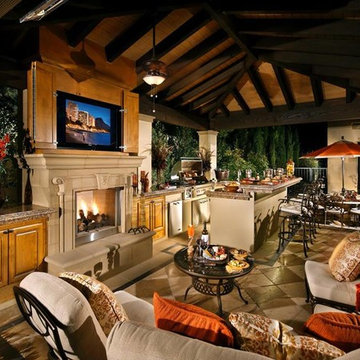
Inspiration for an expansive traditional backyard patio in Other with an outdoor kitchen, tile and a roof extension.
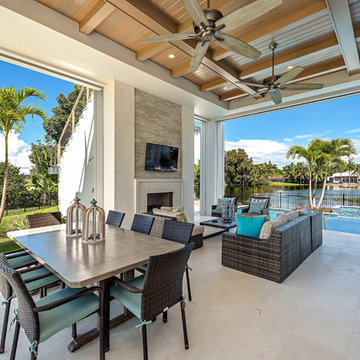
Inspiration for a beach style backyard patio in Other with tile, a roof extension and with fireplace.

The soaring vaulted ceiling and its exposed timber framing rises from the sturdy brick arched facades. Flemish bond (above the arches), running bond (columns), and basket weave patterns (kitchen wall) differentiate distinct surfaces of the classical composition. A paddle fan suspended from the ceiling provides a comforting breeze to the seating areas below.
Gus Cantavero Photography
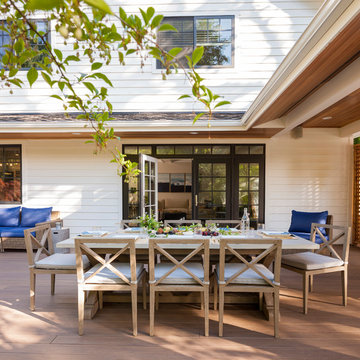
In the prestigious Enatai neighborhood in Bellevue, this mid 90’s home was in need of updating. Bringing this home from a bleak spec project to the feeling of a luxurious custom home took partnering with an amazing interior designer and our specialists in every field. Everything about this home now fits the life and style of the homeowner and is a balance of the finer things with quaint farmhouse styling.
RW Anderson Homes is the premier home builder and remodeler in the Seattle and Bellevue area. Distinguished by their excellent team, and attention to detail, RW Anderson delivers a custom tailored experience for every customer. Their service to clients has earned them a great reputation in the industry for taking care of their customers.
Working with RW Anderson Homes is very easy. Their office and design team work tirelessly to maximize your goals and dreams in order to create finished spaces that aren’t only beautiful, but highly functional for every customer. In an industry known for false promises and the unexpected, the team at RW Anderson is professional and works to present a clear and concise strategy for every project. They take pride in their references and the amount of direct referrals they receive from past clients.
RW Anderson Homes would love the opportunity to talk with you about your home or remodel project today. Estimates and consultations are always free. Call us now at 206-383-8084 or email Ryan@rwandersonhomes.com.
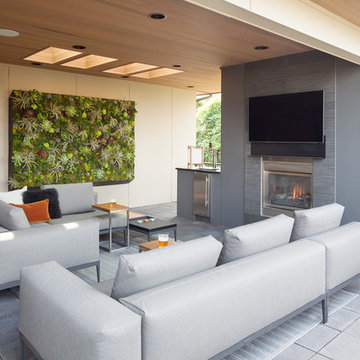
Deering Design Studio, Inc.
Design ideas for a contemporary patio in Seattle with a roof extension.
Design ideas for a contemporary patio in Seattle with a roof extension.
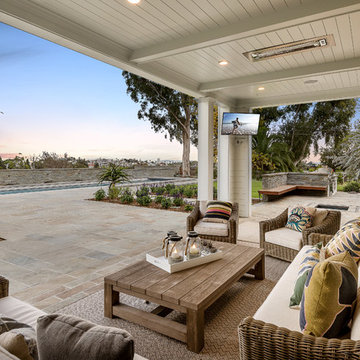
Design ideas for a beach style backyard patio in Los Angeles with tile and a roof extension.
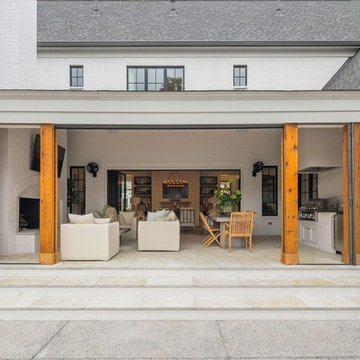
This is an example of a large transitional backyard patio in Other with an outdoor kitchen, tile and a roof extension.
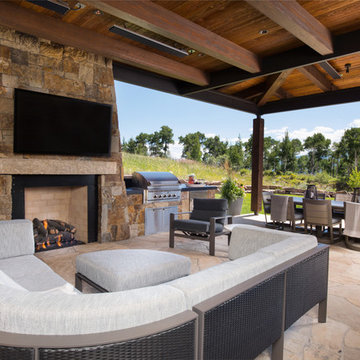
Ric Stovall
Photo of an expansive transitional backyard patio in Denver with an outdoor kitchen and a roof extension.
Photo of an expansive transitional backyard patio in Denver with an outdoor kitchen and a roof extension.
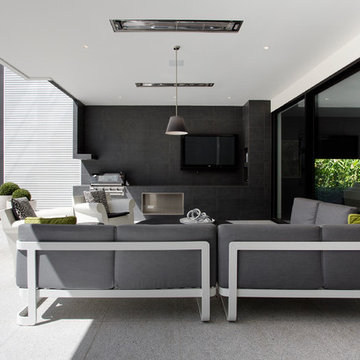
photo credits: Ben Freidman
Large contemporary backyard patio in Melbourne with a fire feature, natural stone pavers and a roof extension.
Large contemporary backyard patio in Melbourne with a fire feature, natural stone pavers and a roof extension.
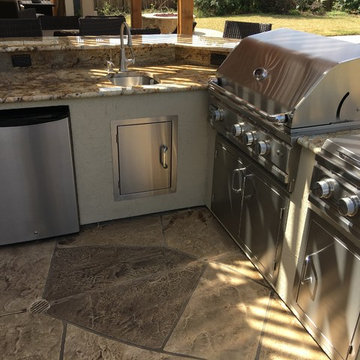
Photo of a mid-sized backyard patio in Houston with an outdoor kitchen, stamped concrete and a roof extension.
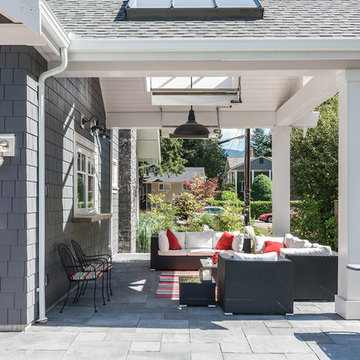
Carsten Arnold Photography
This is an example of a mid-sized traditional backyard patio in Vancouver with a roof extension.
This is an example of a mid-sized traditional backyard patio in Vancouver with a roof extension.
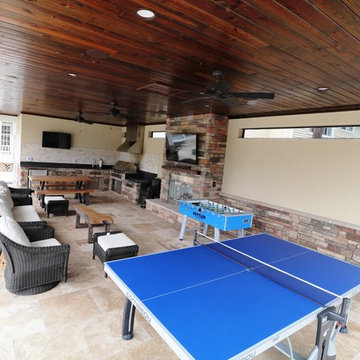
Design ideas for a large transitional backyard patio in Tampa with an outdoor kitchen, tile and a roof extension.
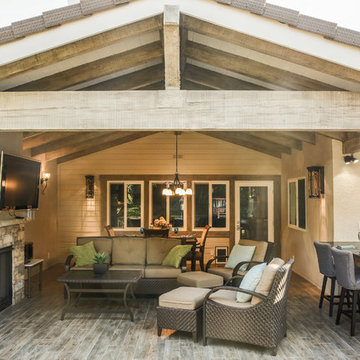
Inspiration for a mid-sized traditional backyard patio in Los Angeles with an outdoor kitchen, decking and a roof extension.
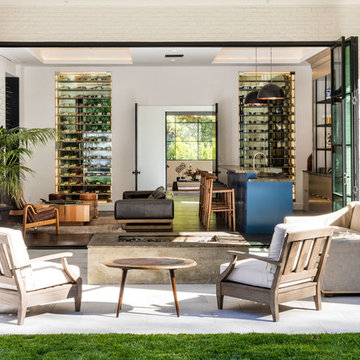
This is an example of a large contemporary backyard patio in Los Angeles with natural stone pavers and a roof extension.
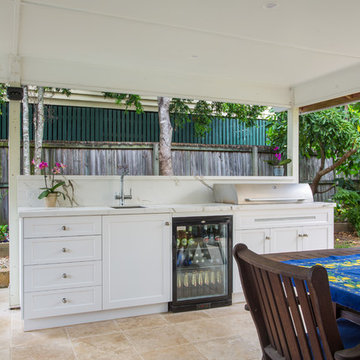
Outdoor living is an entertainers paradise with an outdoor kitchen, pool, lounge and dining area!!
This crisp outdoor kitchen features a 40mm mitred edge Dekton Aura benchtop, raised ledge& splashback & 2pac routered shaker style cabinets in Evic White.
Features a built in BBQ with hood, bar fridge, sink and filtered tap with loads of storage and drawers.
Shaun Murray Photography
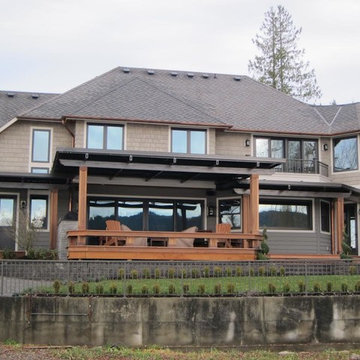
Inspiration for a mid-sized contemporary backyard patio in Phoenix with decking and a roof extension.
All Covers Patio Design Ideas with a Roof Extension
4
