Patio Design Ideas with a Vertical Garden and a Pergola
Refine by:
Budget
Sort by:Popular Today
41 - 60 of 218 photos
Item 1 of 3
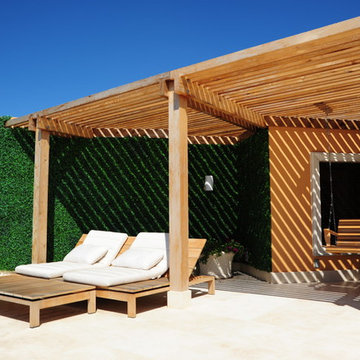
rodrigo londono
Photo of a contemporary patio in Miami with a vertical garden and a pergola.
Photo of a contemporary patio in Miami with a vertical garden and a pergola.
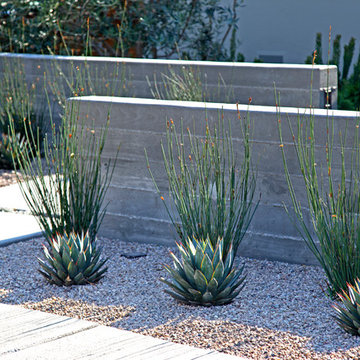
photography by Joslyn Amato
Large modern front yard patio in San Luis Obispo with a pergola, a vertical garden and concrete pavers.
Large modern front yard patio in San Luis Obispo with a pergola, a vertical garden and concrete pavers.
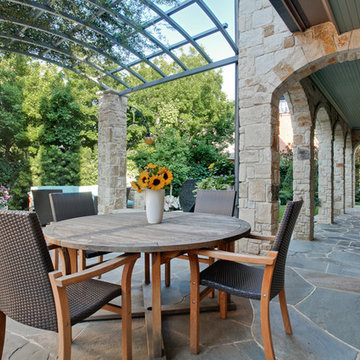
Shoot2Sell.net
Photo of a traditional patio in Dallas with a vertical garden and a pergola.
Photo of a traditional patio in Dallas with a vertical garden and a pergola.
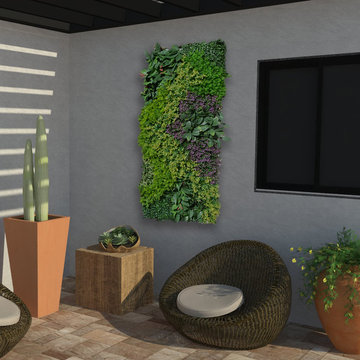
Hanging Green wall (plastic) plants..no watering or maintenance :).
This green wall covering is made of interlocking panels. The material can be created in any pattern from swirls to linear shapes.
I know everybody now a days wants real greenwalls with succulents but these plastic ones are a fraction of the cost with no monthly maintenance fee. It's a piece of art for the outdoors.
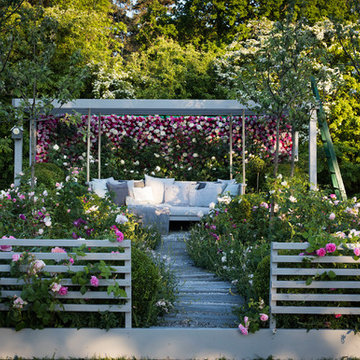
Photo of a country patio in Malmo with a vertical garden, decking and a pergola.
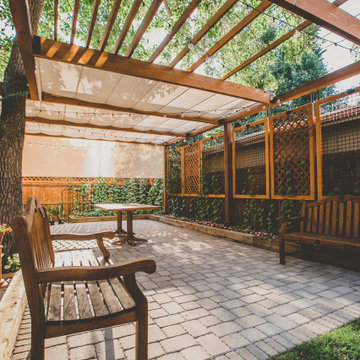
“I am so pleased with all that you did in terms of design and execution.” // Dr. Charles Dinarello
•
Our client, Charles, envisioned a festive space for everyday use as well as larger parties, and through our design and attention to detail, we brought his vision to life and exceeded his expectations. The Campiello is a continuation and reincarnation of last summer’s party pavilion which abarnai constructed to cover and compliment the custom built IL-1beta table, a personalized birthday gift and centerpiece for the big celebration. The fresh new design includes; cedar timbers, Roman shades and retractable vertical shades, a patio extension, exquisite lighting, and custom trellises.
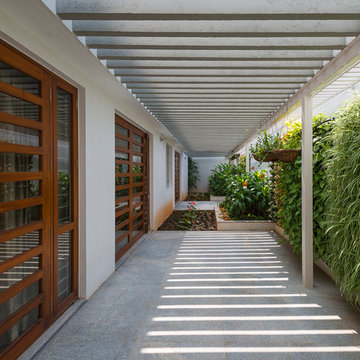
Inspiration for a mid-sized modern side yard patio in Bengaluru with a vertical garden, concrete pavers and a pergola.
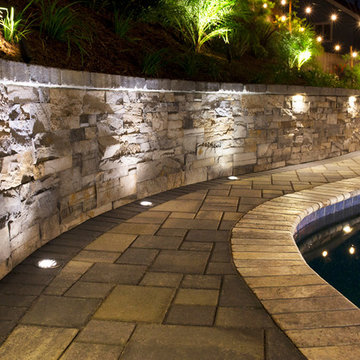
This project started as a simple driveway remodel. The homeowners had multiple tree roots breaking through the concrete, so we came in and installed pavers for superior durability and support. During the project the homeowner mentioned needing to upgrade the pergola, so we kindly offered to help. Once they decided on the pergola, the homeowners realized they would need to redo the patio if the pergola was going to get fixed. This led to a full-scale backyard remodel, including a new paver patio, pergola, custom paver planters and retaining wall, a built in fire pit and elegant landscape lighting.
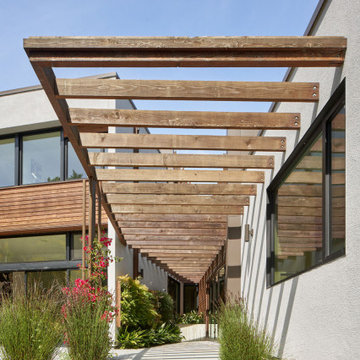
Red cedar trellis over courtyard.
Large modern courtyard patio in San Francisco with a vertical garden, a pergola and natural stone pavers.
Large modern courtyard patio in San Francisco with a vertical garden, a pergola and natural stone pavers.
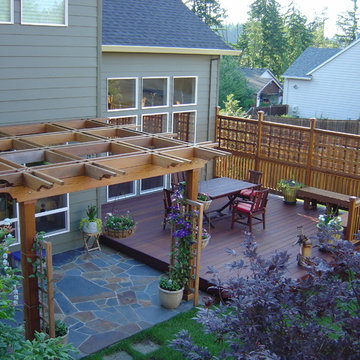
Design ideas for a mid-sized transitional backyard patio in Portland with a vertical garden, decking and a pergola.
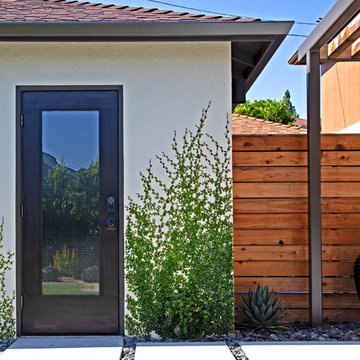
photography by Joslyn Amato
Large modern backyard patio in San Luis Obispo with concrete slab, a pergola and a vertical garden.
Large modern backyard patio in San Luis Obispo with concrete slab, a pergola and a vertical garden.
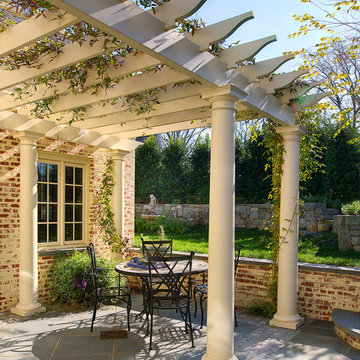
The client is an avid collector of books. Her modest cape cod home provided little room for the collection and she realized that her home did not take advantage of the depth of her property. The rear yard was unlandscaped and sloped toward the rear of the house. The goal was to create a library that oriented to a rear garden and to create an exterior terrace which would address the slope of the property and form a sheltered outdoor space for dining and relaxation.
The solution was to create a library addition with a large bow window with built-in desk facing the newly formed upper garden. In collaboration with a landscape architect, we terraced the sloping site and created a courtyard between the garage and new library, sheltered by a pergola. The French doors added to the modest garage provide the other side of the courtyard.
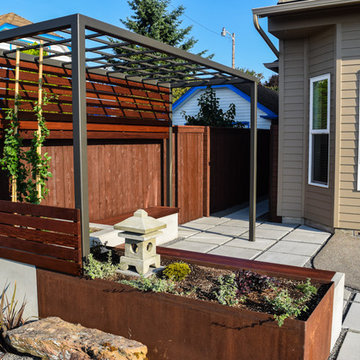
Small asian patio in Portland with a vertical garden, concrete pavers and a pergola.
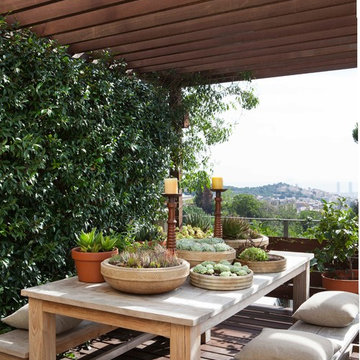
Photo of a mid-sized mediterranean patio in Barcelona with a vertical garden and a pergola.
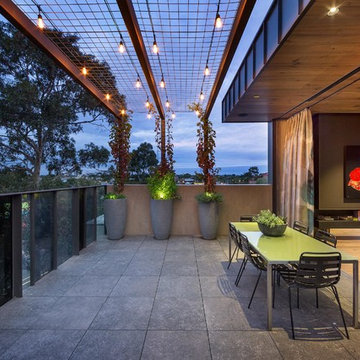
Urban Angles photography . John Wheatley.
Design ideas for a contemporary patio in Melbourne with a vertical garden, concrete slab and a pergola.
Design ideas for a contemporary patio in Melbourne with a vertical garden, concrete slab and a pergola.
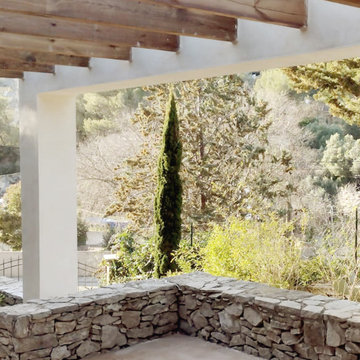
Inspiration for a mid-sized mediterranean front yard patio in Montpellier with a vertical garden, natural stone pavers and a pergola.
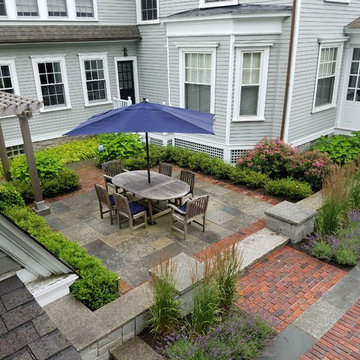
Design ideas for a mid-sized traditional backyard patio in Boston with a vertical garden, brick pavers and a pergola.
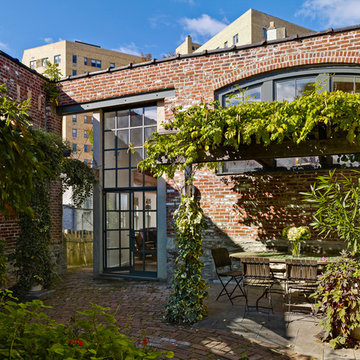
A wedge-shaped garden, enclosed within walls of an old industrial building, is the defining feature of the site.
Photography: Jeffrey Totaro
Design ideas for a traditional courtyard patio in Philadelphia with a vertical garden, brick pavers and a pergola.
Design ideas for a traditional courtyard patio in Philadelphia with a vertical garden, brick pavers and a pergola.
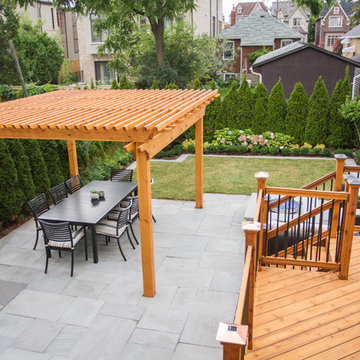
plutadesigns
Inspiration for a small contemporary backyard patio in Toronto with natural stone pavers, a vertical garden and a pergola.
Inspiration for a small contemporary backyard patio in Toronto with natural stone pavers, a vertical garden and a pergola.
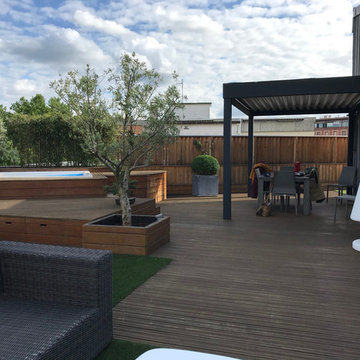
Sur ce projet, il nous a paru évident d'installer le coin potager près des coins repas. La zone la plus exploitable devenait donc celle devant les claustras, puisqu'elle relie l'espace petit déjeuner et l'espace repas sous la pergola.
Cette zone peu étroite nous a poussé a imaginer un potager vertical, accompagné de différentes séries de jardinières et poteries.
Patio Design Ideas with a Vertical Garden and a Pergola
3