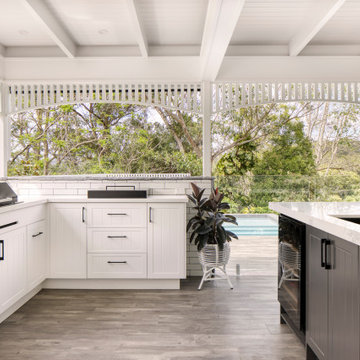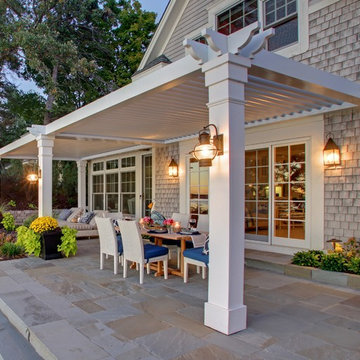Patio Design Ideas with a Pergola
Refine by:
Budget
Sort by:Popular Today
1 - 20 of 28,663 photos
Item 1 of 2
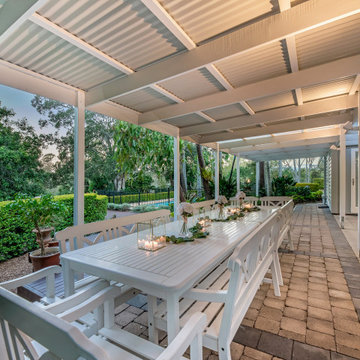
Design ideas for a beach style patio in Brisbane with concrete pavers and a pergola.
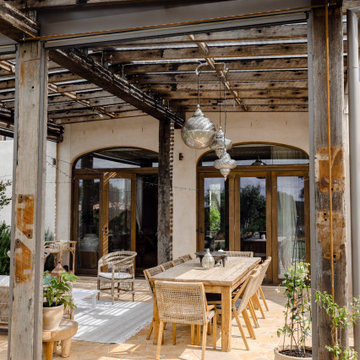
This is an example of a mediterranean patio in Geelong with natural stone pavers and a pergola.

Hood House is a playful protector that respects the heritage character of Carlton North whilst celebrating purposeful change. It is a luxurious yet compact and hyper-functional home defined by an exploration of contrast: it is ornamental and restrained, subdued and lively, stately and casual, compartmental and open.
For us, it is also a project with an unusual history. This dual-natured renovation evolved through the ownership of two separate clients. Originally intended to accommodate the needs of a young family of four, we shifted gears at the eleventh hour and adapted a thoroughly resolved design solution to the needs of only two. From a young, nuclear family to a blended adult one, our design solution was put to a test of flexibility.
The result is a subtle renovation almost invisible from the street yet dramatic in its expressive qualities. An oblique view from the northwest reveals the playful zigzag of the new roof, the rippling metal hood. This is a form-making exercise that connects old to new as well as establishing spatial drama in what might otherwise have been utilitarian rooms upstairs. A simple palette of Australian hardwood timbers and white surfaces are complimented by tactile splashes of brass and rich moments of colour that reveal themselves from behind closed doors.
Our internal joke is that Hood House is like Lazarus, risen from the ashes. We’re grateful that almost six years of hard work have culminated in this beautiful, protective and playful house, and so pleased that Glenda and Alistair get to call it home.
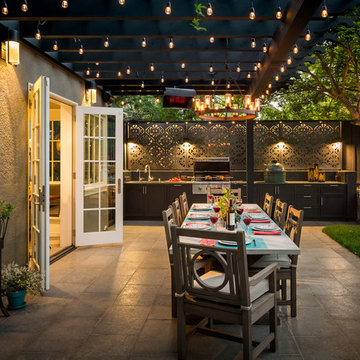
Photo of a traditional backyard patio in San Francisco with an outdoor kitchen and a pergola.
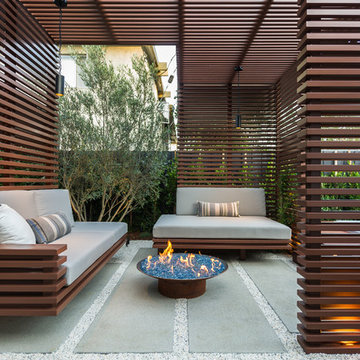
Unlimited Style Photography
This is an example of a small contemporary backyard patio in Los Angeles with a fire feature and a pergola.
This is an example of a small contemporary backyard patio in Los Angeles with a fire feature and a pergola.
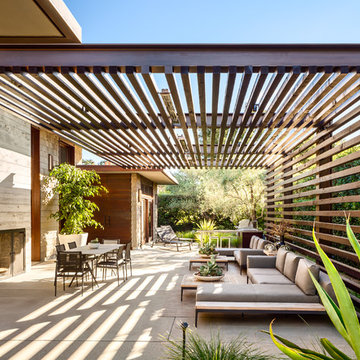
Ciro Coelho Photography
Photo of a contemporary patio in Santa Barbara with concrete slab, a pergola and with fireplace.
Photo of a contemporary patio in Santa Barbara with concrete slab, a pergola and with fireplace.

Photo by Samantha Robison
Design ideas for a small transitional backyard patio in Other with natural stone pavers and a pergola.
Design ideas for a small transitional backyard patio in Other with natural stone pavers and a pergola.
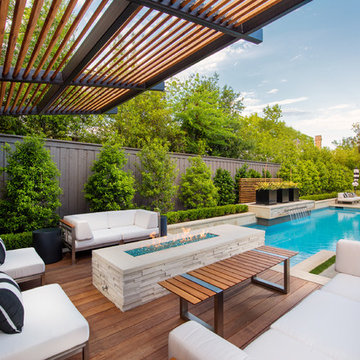
Photography by Jimi Smith / "Jimi Smith Photography"
Design ideas for a mid-sized transitional backyard patio in Dallas with a fire feature, decking and a pergola.
Design ideas for a mid-sized transitional backyard patio in Dallas with a fire feature, decking and a pergola.
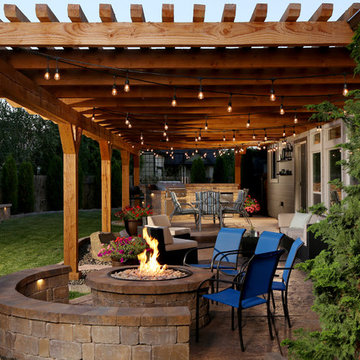
Design ideas for a mid-sized country backyard patio in Boise with stamped concrete and a pergola.
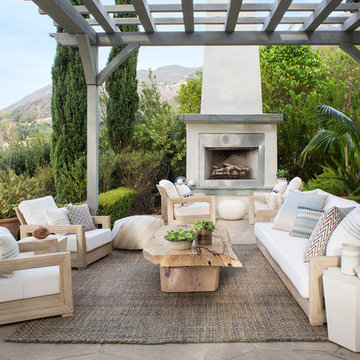
The residence received a full gut renovation to create a modern coastal retreat vacation home. This was achieved by using a neutral color pallet of sands and blues with organic accents juxtaposed with custom furniture’s clean lines and soft textures.
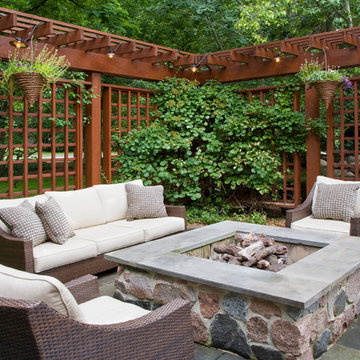
An elegant wooden screen supplies just enough enclosure around this wonderful outdoor seating area featuring a custom built in gas fire pit. Like us on Houzz and see more of our work at www.rollinglandscapes.com.
Photo by: Linda Oyama Bryan
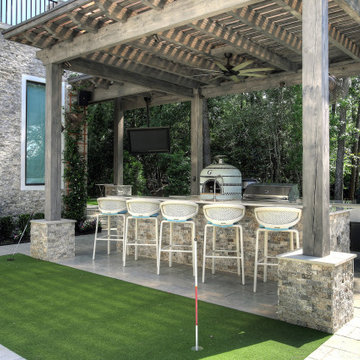
Photo of a contemporary backyard patio in Houston with an outdoor kitchen, concrete pavers and a pergola.
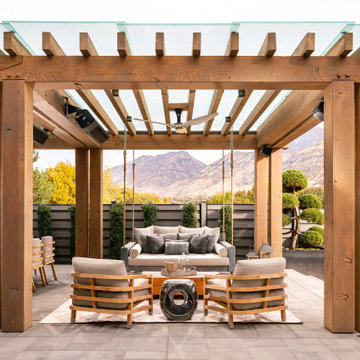
Design ideas for an expansive country backyard patio in Salt Lake City with concrete pavers and a pergola.
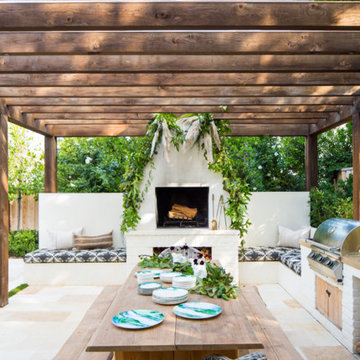
Design ideas for a transitional backyard patio in Orange County with with fireplace and a pergola.
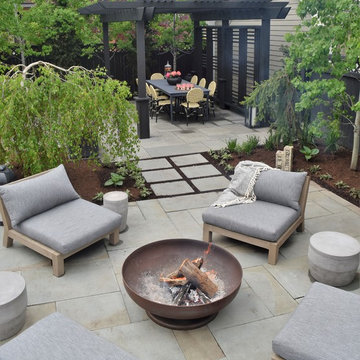
Design ideas for a small contemporary backyard patio in Chicago with a fire feature, natural stone pavers and a pergola.
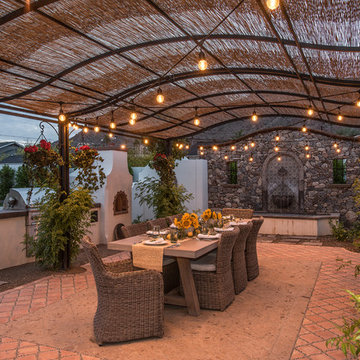
The landscape of this home honors the formality of Spanish Colonial / Santa Barbara Style early homes in the Arcadia neighborhood of Phoenix. By re-grading the lot and allowing for terraced opportunities, we featured a variety of hardscape stone, brick, and decorative tiles that reinforce the eclectic Spanish Colonial feel. Cantera and La Negra volcanic stone, brick, natural field stone, and handcrafted Spanish decorative tiles are used to establish interest throughout the property.
A front courtyard patio includes a hand painted tile fountain and sitting area near the outdoor fire place. This patio features formal Boxwood hedges, Hibiscus, and a rose garden set in pea gravel.
The living room of the home opens to an outdoor living area which is raised three feet above the pool. This allowed for opportunity to feature handcrafted Spanish tiles and raised planters. The side courtyard, with stepping stones and Dichondra grass, surrounds a focal Crape Myrtle tree.
One focal point of the back patio is a 24-foot hand-hammered wrought iron trellis, anchored with a stone wall water feature. We added a pizza oven and barbecue, bistro lights, and hanging flower baskets to complete the intimate outdoor dining space.
Project Details:
Landscape Architect: Greey|Pickett
Architect: Higgins Architects
Landscape Contractor: Premier Environments
Metal Arbor: Porter Barn Wood
Photography: Scott Sandler
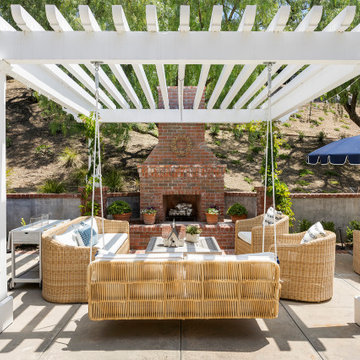
Inspiration for a traditional patio in Orange County with with fireplace, concrete slab and a pergola.
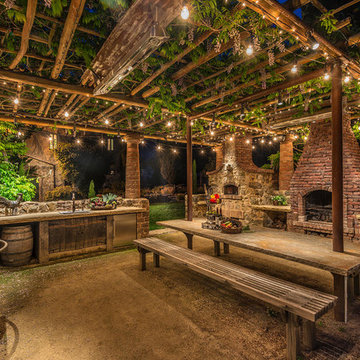
This is an example of a mid-sized country backyard patio in San Francisco with an outdoor kitchen, gravel and a pergola.
Patio Design Ideas with a Pergola
1
