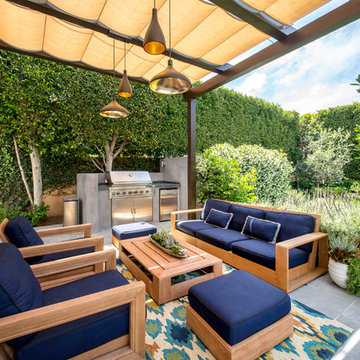Patio Design Ideas with an Awning
Refine by:
Budget
Sort by:Popular Today
41 - 60 of 5,029 photos
Item 1 of 2
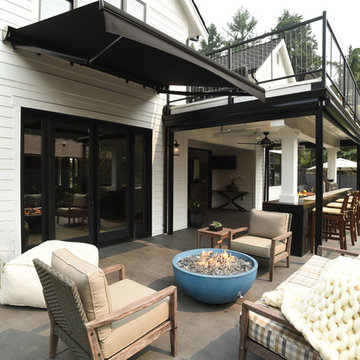
Jeff Hobson
Inspiration for a country backyard patio in Seattle with an outdoor kitchen and an awning.
Inspiration for a country backyard patio in Seattle with an outdoor kitchen and an awning.
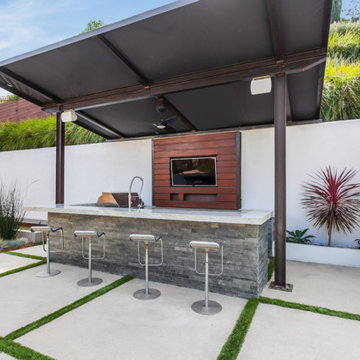
This was an exterior remodel and backyard renovation, added pool, bbq, etc.
Large modern backyard patio in Los Angeles with an outdoor kitchen, concrete pavers and an awning.
Large modern backyard patio in Los Angeles with an outdoor kitchen, concrete pavers and an awning.
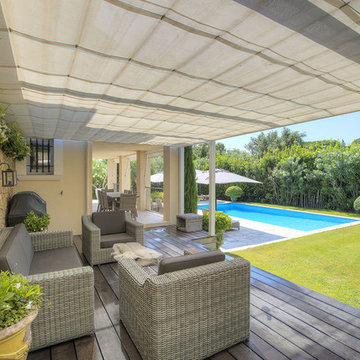
Benjamin David-Testanière
Photo of a mediterranean patio in Marseille with decking and an awning.
Photo of a mediterranean patio in Marseille with decking and an awning.
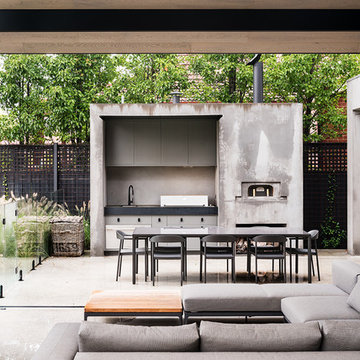
This contemporary alfresco kitchen is small in footprint but it is big on features including a woodfired oven, built in Electrolux barbecue, a hidden undermount rangehood, sink, Fisher & Paykel dishdrawer dishwasher and a 30 Litre pull-out bin. Featuring cabinetry 2-pack painted in Colorbond 'Wallaby' and natural granite tops in leather finished 'Zimbabwe Black', paired with the raw finished concrete this alfresco oozes relaxed style. The homeowners love entertaining their friends and family in this space. Photography By: Tim Turner
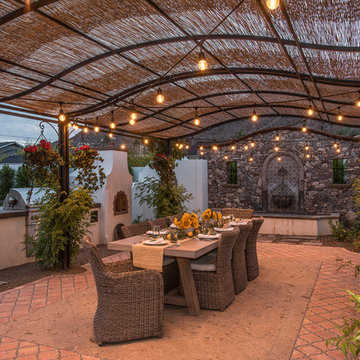
This is an absolutely stunning home located in Scottsdale, Arizona at the base of Camelback Mountain that we at Stucco Renovations Of Arizona were fortunate enough to install the stucco system on. This home has a One-Coat stucco system with a Dryvit Smooth integral-color synthetic stucco finish. This is one of our all-time favorite projects we have worked on due to the tremendous detail that went in to the house and relentlessly perfect design.
Photo Credit: Scott Sandler-Sandlerphoto.com
Architect Credit: Higgins Architects - higginsarch.com
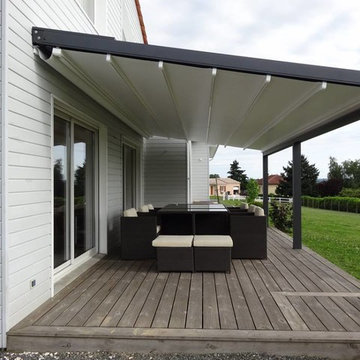
Available in different fabrics and colors.
All products are custom made.
We chose the top-rated "Gennius Awning" for our FlexRoof.
The FlexRoof is a roller-roof system, from KE Durasol Awnings, one of the best rated awning companies.
The FlexRoof is more unique than traditional awnings on the market, such as retractable awnings.
The FlexRoof is built onto a pergola-type frame (or mounted onto a FlexRoom) which aesthetically enhances your outdoor space and adds function as an outdoor room. The FlexRoof provides overhead protection from outdoor elements with design and innovation.
Our FlexRoof can be installed together with or separately from a FlexRoom. All FlexRoofs are custom designed and are available in a variety of frame options, fabrics, and colors. Lights and/or speaker installations are optional.
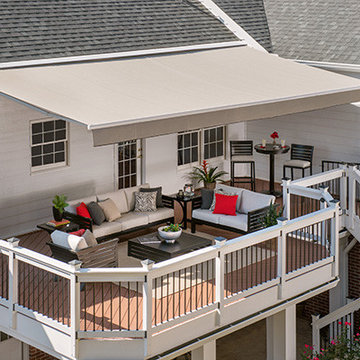
These Retractable Awnings are motorized and operated via remote control.
Inspiration for a mid-sized backyard patio in Boston with decking and an awning.
Inspiration for a mid-sized backyard patio in Boston with decking and an awning.
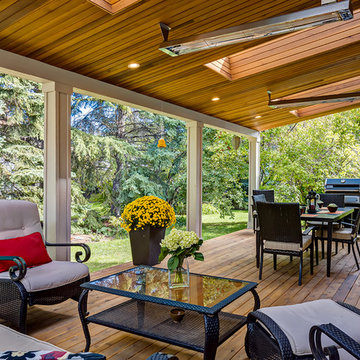
This is an example of a mid-sized transitional backyard patio in Calgary with an outdoor kitchen, decking and an awning.
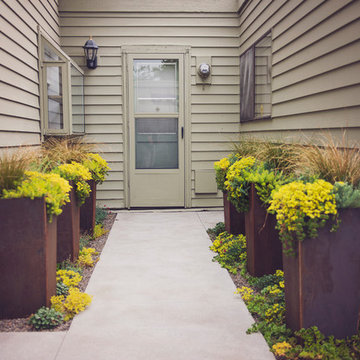
Upright COR-TEN planters bloom brightly with Sedum tetractinum 'Coral Reef', bringing a bit of sunshine into this small courtyard.
Small modern courtyard patio in Other with a container garden, concrete slab and an awning.
Small modern courtyard patio in Other with a container garden, concrete slab and an awning.
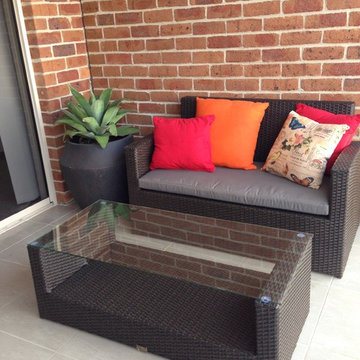
outdoor living is essential in Australian homes. small spaces can also look great.
Inspiration for a small modern backyard patio in Newcastle - Maitland with concrete slab and an awning.
Inspiration for a small modern backyard patio in Newcastle - Maitland with concrete slab and an awning.
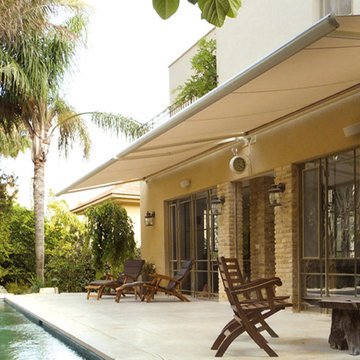
Folding arm awning
- Fully retracts
- Several product options to choose from
- Cover up to 14m wide x 4m projection
- Wide range of fabrics available
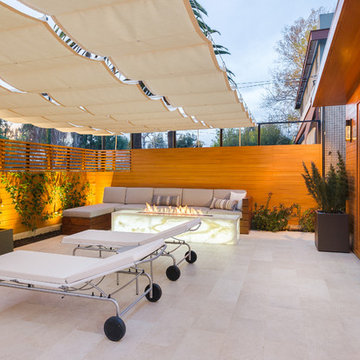
Ulimited Style Photography
Photo of a mid-sized modern patio in Los Angeles with a fire feature, tile and an awning.
Photo of a mid-sized modern patio in Los Angeles with a fire feature, tile and an awning.
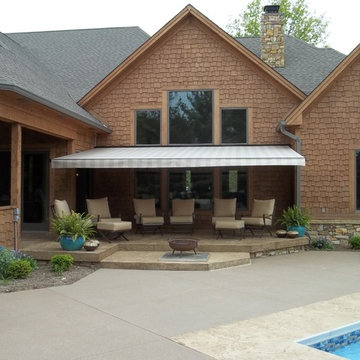
Soffit mount retractable awning
Inspiration for a mid-sized traditional backyard patio in Indianapolis with concrete pavers, an awning and a fire feature.
Inspiration for a mid-sized traditional backyard patio in Indianapolis with concrete pavers, an awning and a fire feature.
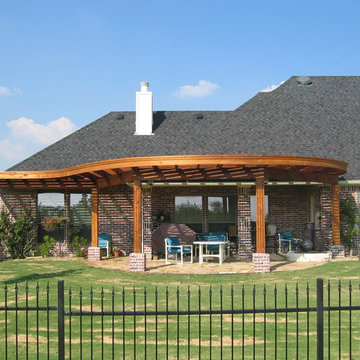
Large traditional backyard patio in Dallas with natural stone pavers and an awning.
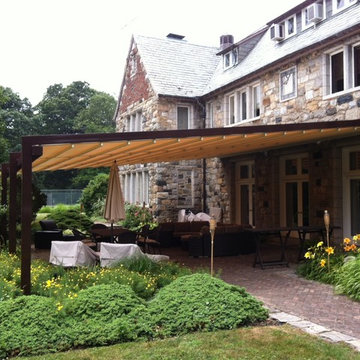
The client requested a large (31 feet wide by 29-1/2 feet projection) three-span retractable waterproof patio cover system to provide rain, heat, sun, glare and UV protection. This would allow them to sit outside and enjoy their garden throughout the year, extending their outdoor entertainment space. For functionality they requested that water drain from the rear of the system into the front beam and down inside the two end posts, exiting at the bottom from a small hole and draining into the flower beds.
The entire system used one continuous piece of fabric and one motor. The uprights and purlins meet together at a smooth L-shaped angle, flush at the top and without an overhang for a nearly perfectly smooth profile. The system frame and guides are made entirely of aluminum which is powder coated using the Qualicoat® powder coating process. The stainless steel components used were Inox (470LI and 316) which have an extremely high corrosion resistance. The cover has a Beaufort wind load rating Scale 9 (up to 54 mph) with the fabric fully extended and in use. A hood with end caps was also used to prevent rain water and snow from collecting in the folds of fabric when not in use. A running profile from end to end in the rear of the unit was used to attach the Somfy RTS motor which is installed inside a motor safety box. The client chose to control the system with an interior wall switch and a remote control. Concrete footers were installed in the grassy area in front of the unit for mounting the four posts. To allow for a flat vertical mounting surface ledger board using pressure-treated wood was mounted the full 31-foot width, as the client’s house was older and made of uneven stone.
The client is very satisfied with the results. The retractable patio cover now makes it possible for the client to use a very large area in the rear of her house throughout the year.
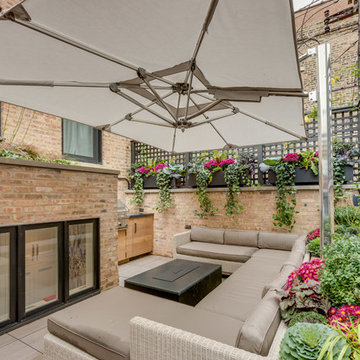
Photo of a modern backyard patio in Chicago with an outdoor kitchen and an awning.
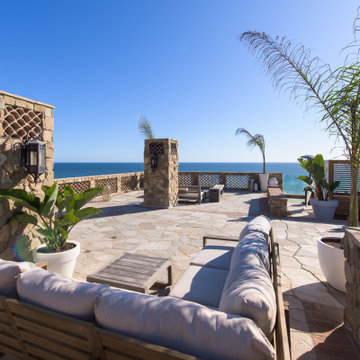
PCH Modern Mediterranean Home by Burdge Architects
Malibu, CA
Inspiration for a large contemporary backyard patio in Los Angeles with an outdoor kitchen, natural stone pavers and an awning.
Inspiration for a large contemporary backyard patio in Los Angeles with an outdoor kitchen, natural stone pavers and an awning.
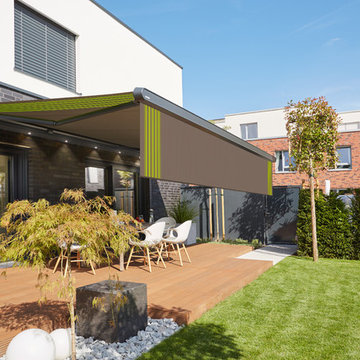
Inspiration for a mid-sized contemporary backyard patio in Other with decking and an awning.
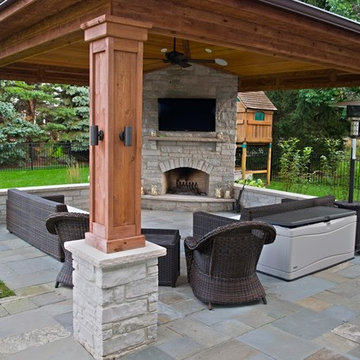
Design ideas for a large backyard patio in Chicago with an outdoor kitchen, natural stone pavers and an awning.
Patio Design Ideas with an Awning
3
