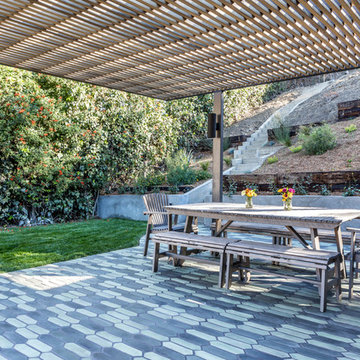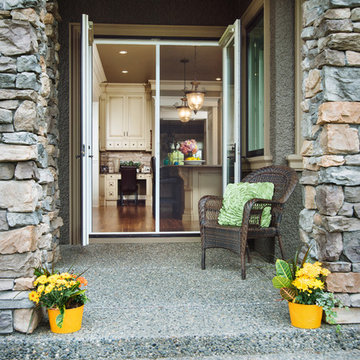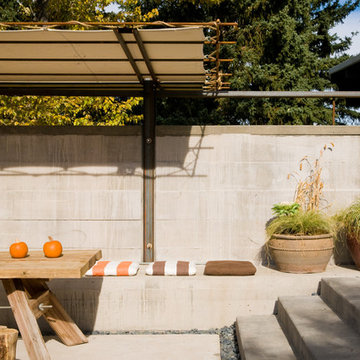Patio Design Ideas with an Awning
Refine by:
Budget
Sort by:Popular Today
121 - 140 of 5,029 photos
Item 1 of 2
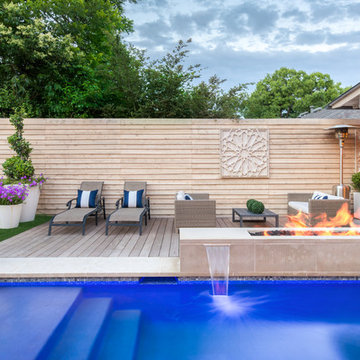
Photo of a large transitional backyard patio in Dallas with decking, an awning and a fire feature.
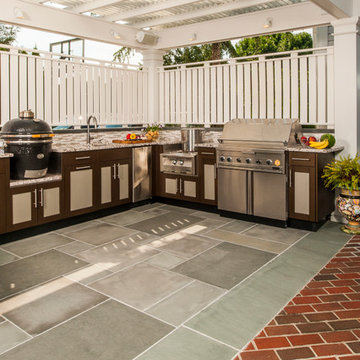
Photo of a large contemporary backyard patio in New York with an outdoor kitchen, brick pavers and an awning.
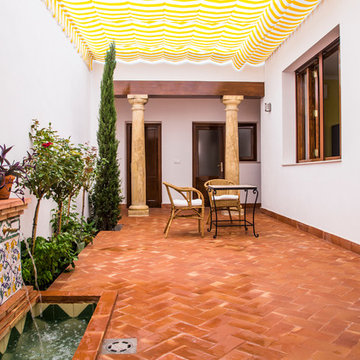
Design ideas for a mid-sized mediterranean courtyard patio in Other with a water feature, brick pavers and an awning.
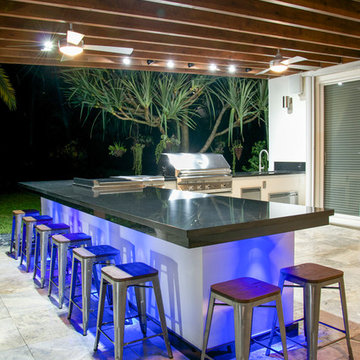
Design ideas for a large contemporary backyard patio in Miami with an outdoor kitchen, natural stone pavers and an awning.
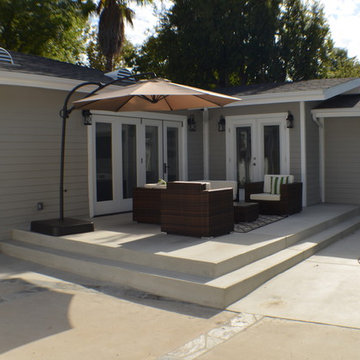
Patio of the remodeled house construction in Milbank which included installation of vinyl siding, concrete paves, wall mounted lamps and folding glass doors.
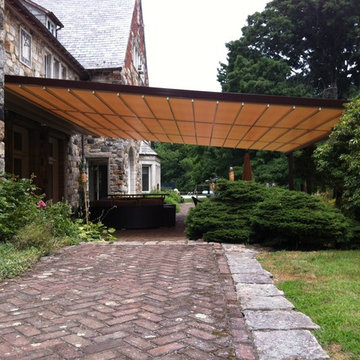
This installation is a very large Siracusa model retractable patio cover system at 31 foot wide x 29'6" projection designed for Beaufort scale 9 winds (those up to 54mph) when fully extended. This system is completely waterPROOF, uses non-rusting Inox stainless steel components and aluminum extrusions.
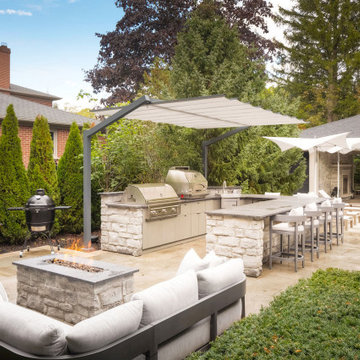
ShadeFX manufactured and installed a 14’ x 10’ freestanding manual canopy in a neutral Sunbrella Silver canopy fabric. The new outdoor kitchen is fully equipped and functional with its new retractable shade.
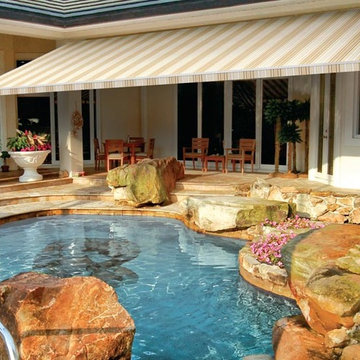
Mid-sized beach style backyard patio in Orange County with an awning and natural stone pavers.
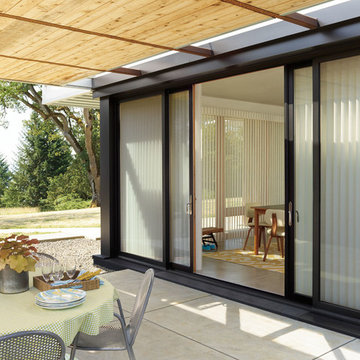
Photo of a mid-sized midcentury backyard patio in Phoenix with stamped concrete and an awning.
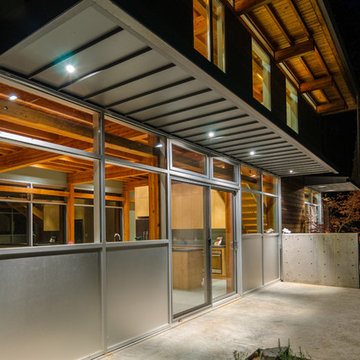
We feel fortunate to have had the opportunity to work on this clean NW Contemporary home. Due to its remote location, our goal was to pre-fabricate as much as possible and shorten the installation time on site. We were able to cut and pre-fit all the glue-laminated timber frame structural elements, the Douglas Fir tongue and groove ceilings, and even the open riser Maple stair.
The pictures mostly speak for themselves; but it is worth noting, we were very pleased with the final result. Despite its simple modern aesthetic with exposed concrete walls and miles of glass on the view side, the wood ceilings and the warm lighting give a cozy, comfy feel to the spaces.
The owners were very involved with the design and build, including swinging hammers with us, so it was a real labor of love. The owners, and ourselves, walked away from the project with a great pride and deep feeling of satisfied accomplishment.
Design by Level Design
Photography by C9 Photography
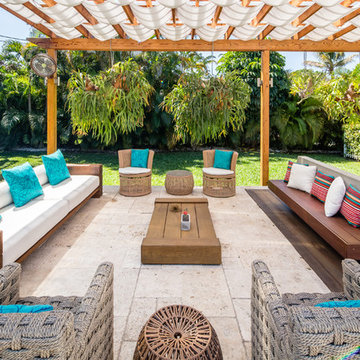
Marylinda Ramos
This is an example of a large contemporary backyard patio in Boston with an outdoor kitchen, natural stone pavers and an awning.
This is an example of a large contemporary backyard patio in Boston with an outdoor kitchen, natural stone pavers and an awning.
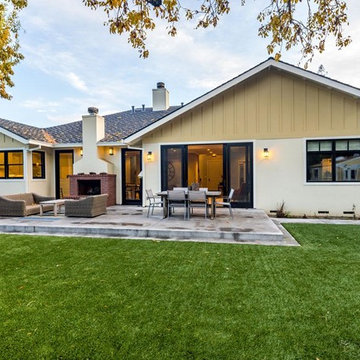
Mark Pinkerton
This is an example of a mid-sized traditional front yard patio in San Francisco with concrete slab and an awning.
This is an example of a mid-sized traditional front yard patio in San Francisco with concrete slab and an awning.
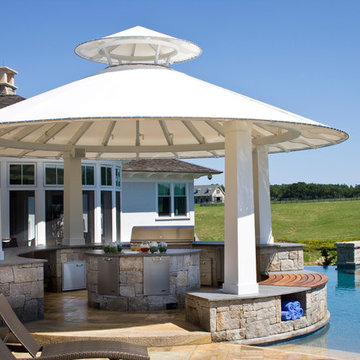
Photo Credit: Rixon Photography
Photo of an expansive modern backyard patio in Boston with an outdoor kitchen, tile and an awning.
Photo of an expansive modern backyard patio in Boston with an outdoor kitchen, tile and an awning.
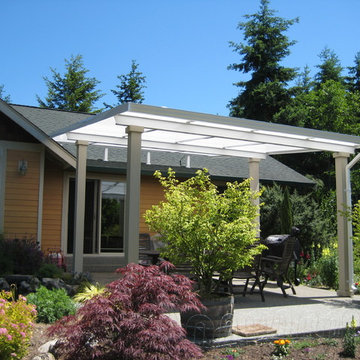
Solar white acrylic panels with white powder coated aluminum frame patio cover over a 16' x 16' area. This was a semi free-standing project which required two sets of beams. All structural aluminum post where wood wrapped and painted to match house trim.
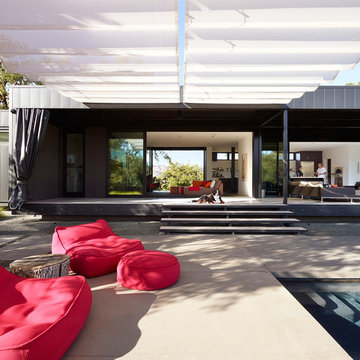
This beautiful prefab home was designed and built by the celebrated firm Marmol Radziner Prefab. The bold lines and simple style make this a popular home amongst the design community, highlighted by the placement of the project on the cover of Dwell magazine's December 2011 Prefab Perfected issue.
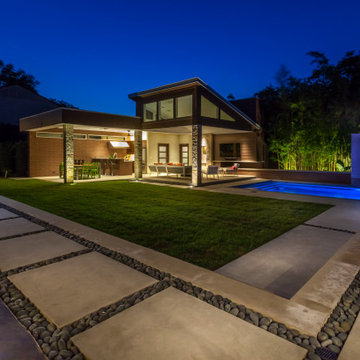
This is an example of a mid-sized modern backyard patio in Dallas with an outdoor kitchen, decking and an awning.
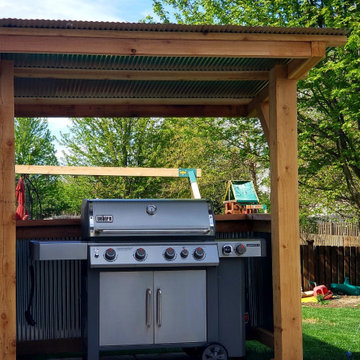
Inspiration for a small country backyard patio in Chicago with an outdoor kitchen, concrete slab and an awning.
Patio Design Ideas with an Awning
7
