All Covers Patio Design Ideas with Brick Pavers
Refine by:
Budget
Sort by:Popular Today
1 - 20 of 6,743 photos
Item 1 of 3

Hood House is a playful protector that respects the heritage character of Carlton North whilst celebrating purposeful change. It is a luxurious yet compact and hyper-functional home defined by an exploration of contrast: it is ornamental and restrained, subdued and lively, stately and casual, compartmental and open.
For us, it is also a project with an unusual history. This dual-natured renovation evolved through the ownership of two separate clients. Originally intended to accommodate the needs of a young family of four, we shifted gears at the eleventh hour and adapted a thoroughly resolved design solution to the needs of only two. From a young, nuclear family to a blended adult one, our design solution was put to a test of flexibility.
The result is a subtle renovation almost invisible from the street yet dramatic in its expressive qualities. An oblique view from the northwest reveals the playful zigzag of the new roof, the rippling metal hood. This is a form-making exercise that connects old to new as well as establishing spatial drama in what might otherwise have been utilitarian rooms upstairs. A simple palette of Australian hardwood timbers and white surfaces are complimented by tactile splashes of brass and rich moments of colour that reveal themselves from behind closed doors.
Our internal joke is that Hood House is like Lazarus, risen from the ashes. We’re grateful that almost six years of hard work have culminated in this beautiful, protective and playful house, and so pleased that Glenda and Alistair get to call it home.
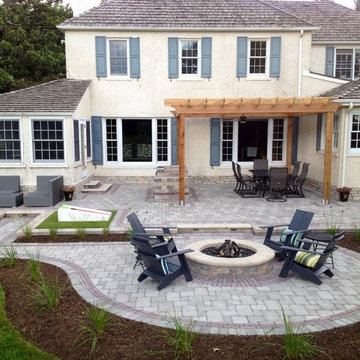
Custom, regulation sized bags court with artificial turf!
Design ideas for a large traditional backyard patio in Chicago with a fire feature, brick pavers and a pergola.
Design ideas for a large traditional backyard patio in Chicago with a fire feature, brick pavers and a pergola.
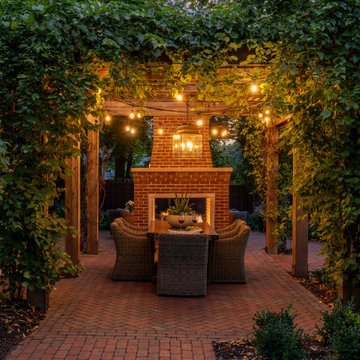
Design ideas for a small arts and crafts backyard patio in Minneapolis with with fireplace, brick pavers and a pergola.
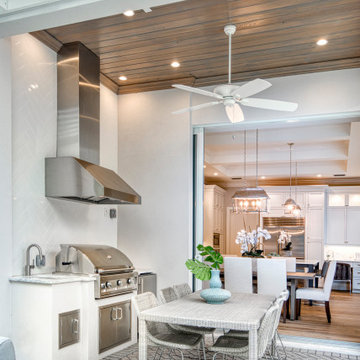
Transitional backyard patio in Miami with an outdoor kitchen, brick pavers and a roof extension.
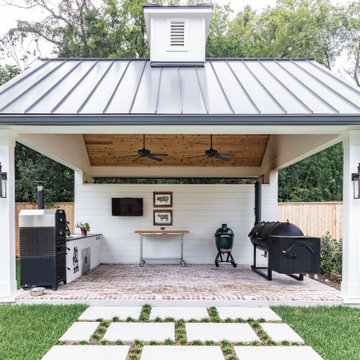
Mid-sized country backyard patio in Houston with an outdoor kitchen, brick pavers and a gazebo/cabana.
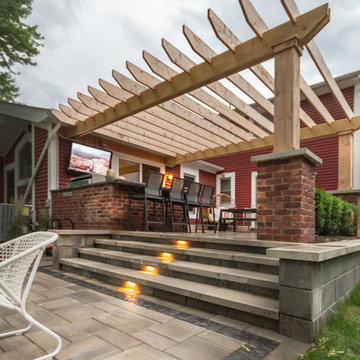
Photo of a small arts and crafts backyard patio in Detroit with an outdoor kitchen, brick pavers and a pergola.
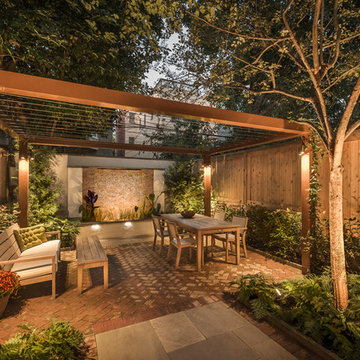
Inspiration for a small contemporary backyard patio in Philadelphia with a water feature, brick pavers and a pergola.
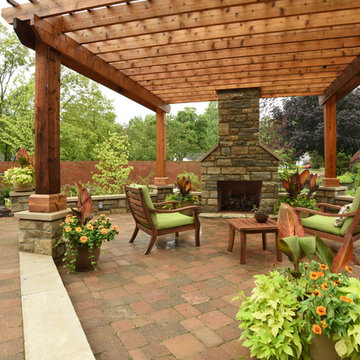
Daniel Feldkamp @ Visual Edge Imaging
This is an example of a large transitional backyard patio in Columbus with brick pavers and a pergola.
This is an example of a large transitional backyard patio in Columbus with brick pavers and a pergola.
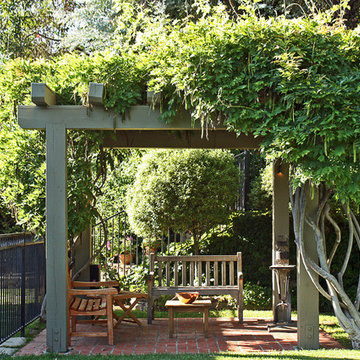
Many outdoor rooms interconnect around this entire “Family Compound,” a back house, and adjourning guest home. There is everything you need to entertain a giant family and to have friends over for a pool party. Some elements include a huge agave orchard with courtyards, an outdoor BBQ kitchen, a vegetable garden with fruit trees, a swimming pool, patios and levels. The landscape design also addresses drought tolerance and organic gardening.
Paul Hendershot Design Inc. furniture: https://www.houzz.com/photos/products/seller--paulhendershot
PC | Alicia Cattoni for paulhendershotdesign.com
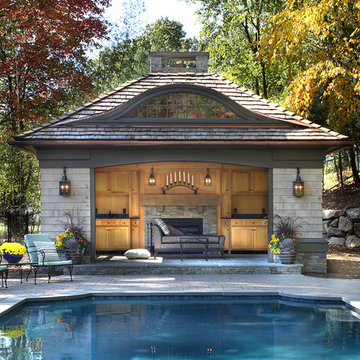
Photo of a large traditional backyard patio in Orange County with brick pavers, with fireplace and a gazebo/cabana.
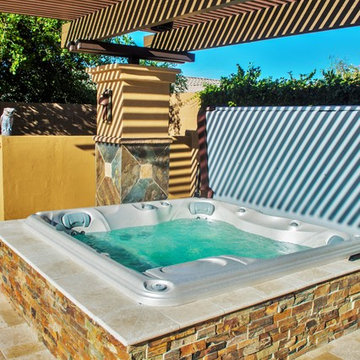
Imagine Backyard Living is the exclusive Arizona retailer of Jacuzzi® and Sundance® spas, two of the most recognized brand-names in hot tubs and makers of the highest-quality spas available. We also partner with the best outdoor furnishing companies in the business.
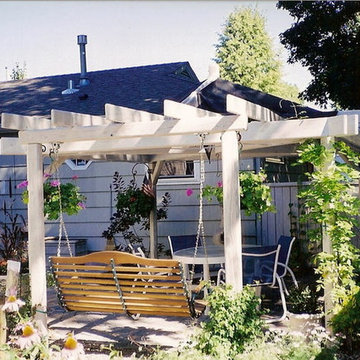
Pergolas to say the least are only limited by my imagination.
This is an example of a small eclectic side yard patio in Minneapolis with brick pavers and a pergola.
This is an example of a small eclectic side yard patio in Minneapolis with brick pavers and a pergola.
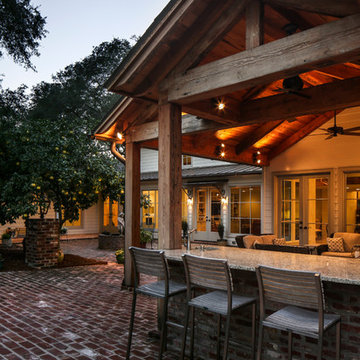
Oivanki Photography | www.oivanki.com
This is an example of a large traditional backyard patio in New Orleans with an outdoor kitchen, brick pavers and a roof extension.
This is an example of a large traditional backyard patio in New Orleans with an outdoor kitchen, brick pavers and a roof extension.
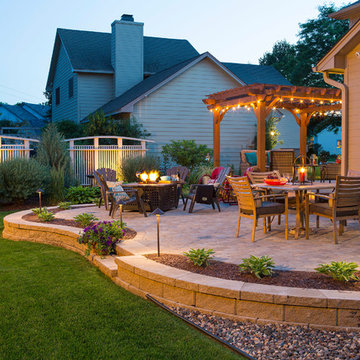
Patio and deck extend the living space of this home into the outdoors. The large space has plenty of room for multiple seating areas as well as a fire table.
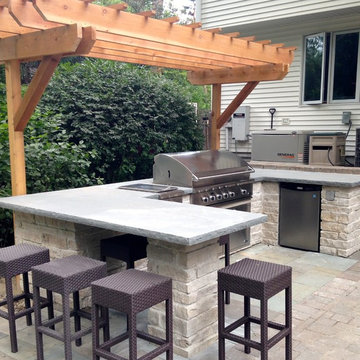
Dan Wells
Inspiration for an arts and crafts backyard patio in Chicago with an outdoor kitchen, brick pavers and a pergola.
Inspiration for an arts and crafts backyard patio in Chicago with an outdoor kitchen, brick pavers and a pergola.
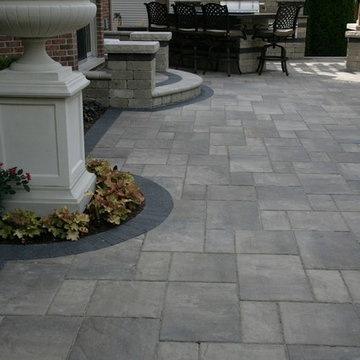
Inspiration for a large traditional backyard patio in Chicago with an outdoor kitchen, brick pavers and a pergola.
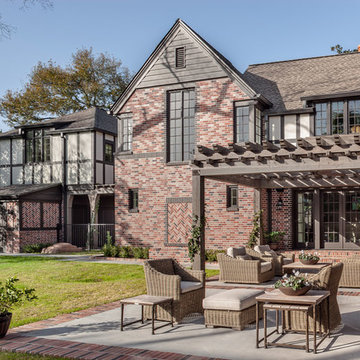
Beautiful back patio covered with a cedar trellis. Built by Texas Fine Home Builders, Houston
Design ideas for an expansive traditional backyard patio in Houston with brick pavers and a pergola.
Design ideas for an expansive traditional backyard patio in Houston with brick pavers and a pergola.
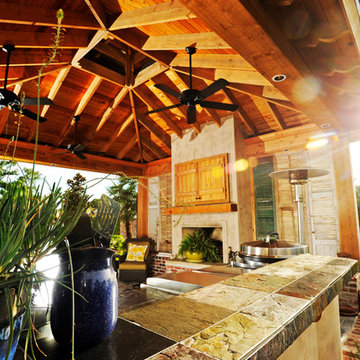
Outdoor Kitchen and entertainment area, designed and built by Backyard Builders LLC, Lafayette Louisiana, Kyle Braniff
Mid-sized traditional backyard patio in New Orleans with an outdoor kitchen, brick pavers and a roof extension.
Mid-sized traditional backyard patio in New Orleans with an outdoor kitchen, brick pavers and a roof extension.
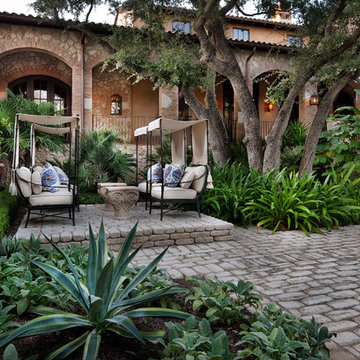
Design ideas for a large mediterranean backyard patio in Austin with brick pavers and a roof extension.
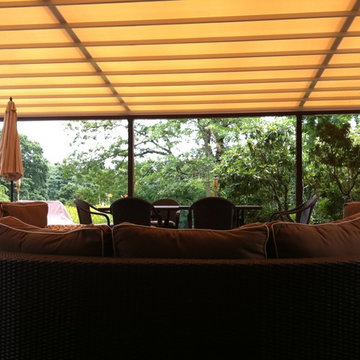
The client requested a large (31 feet wide by 29-1/2 feet projection) three-span retractable waterproof patio cover system to provide rain, heat, sun, glare and UV protection. This would allow them to sit outside and enjoy their garden throughout the year, extending their outdoor entertainment space. For functionality they requested that water drain from the rear of the system into the front beam and down inside the two end posts, exiting at the bottom from a small hole and draining into the flower beds.
The entire system used one continuous piece of fabric and one motor. The uprights and purlins meet together at a smooth L-shaped angle, flush at the top and without an overhang for a nearly perfectly smooth profile. The system frame and guides are made entirely of aluminum which is powder coated using the Qualicoat® powder coating process. The stainless steel components used were Inox (470LI and 316) which have an extremely high corrosion resistance. The cover has a Beaufort wind load rating Scale 9 (up to 54 mph) with the fabric fully extended and in use. A hood with end caps was also used to prevent rain water and snow from collecting in the folds of fabric when not in use. A running profile from end to end in the rear of the unit was used to attach the Somfy RTS motor which is installed inside a motor safety box. The client chose to control the system with an interior wall switch and a remote control. Concrete footers were installed in the grassy area in front of the unit for mounting the four posts. To allow for a flat vertical mounting surface ledger board using pressure-treated wood was mounted the full 31-foot width, as the client’s house was older and made of uneven stone.
The client is very satisfied with the results. The retractable patio cover now makes it possible for the client to use a very large area in the rear of her house throughout the year.
All Covers Patio Design Ideas with Brick Pavers
1