Patio Design Ideas with Concrete Slab and a Roof Extension
Refine by:
Budget
Sort by:Popular Today
141 - 160 of 6,803 photos
Item 1 of 3
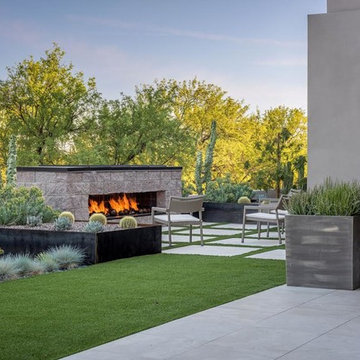
This is an example of a large modern backyard patio in Phoenix with a fire feature, concrete slab and a roof extension.
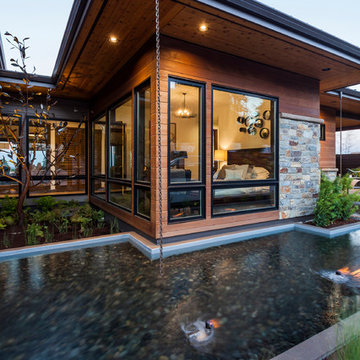
Stephen Tamiesie
Inspiration for a large contemporary front yard patio in Portland with a water feature, concrete slab and a roof extension.
Inspiration for a large contemporary front yard patio in Portland with a water feature, concrete slab and a roof extension.
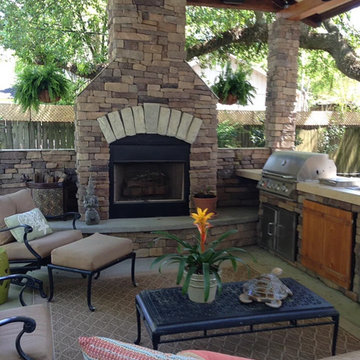
Inspiration for a mid-sized traditional backyard patio in New Orleans with a fire feature, concrete slab and a roof extension.
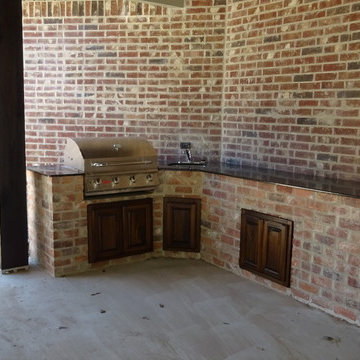
Transitional backyard patio in New Orleans with an outdoor kitchen, concrete slab and a roof extension.
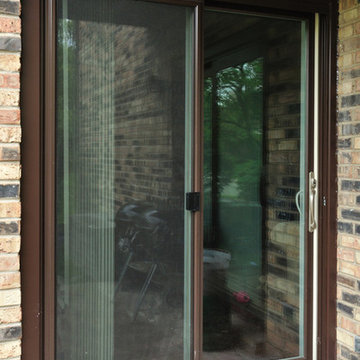
Design ideas for a mid-sized traditional backyard patio in Chicago with concrete slab and a roof extension.
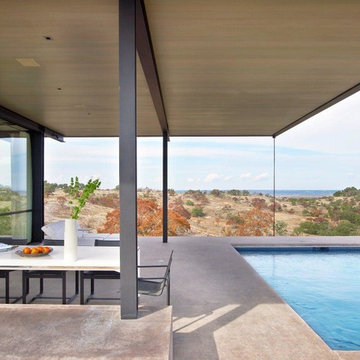
Eric Laignel
Design ideas for a mid-sized contemporary backyard patio in Austin with concrete slab, a roof extension and a water feature.
Design ideas for a mid-sized contemporary backyard patio in Austin with concrete slab, a roof extension and a water feature.
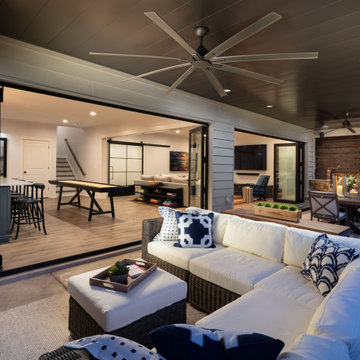
Two large panoramic doors forge an immediate connection between the interior and exterior spaces and instantly doubles our client’s entertaining space. A stunning combination of covered and uncovered outdoor rooms include a dining area with ample seating conveniently located near the custom stacked stone outdoor kitchen and prep area with sleek concrete countertops, privacy screen walls and high-end appliances. The designated TV/lounge area offers additional covered seating and is the perfect spot for relaxing or watching your favorite movie or sports team.
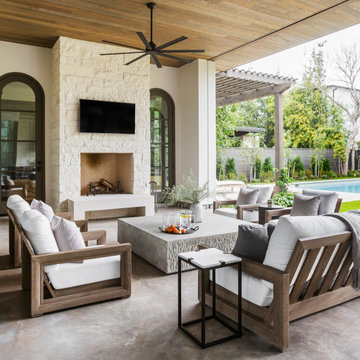
Outdoor Living
Expansive contemporary backyard patio in Houston with a roof extension, with fireplace and concrete slab.
Expansive contemporary backyard patio in Houston with a roof extension, with fireplace and concrete slab.
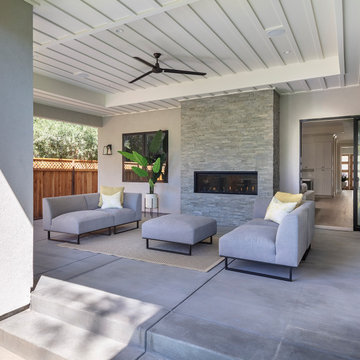
New construction of a 3,100 square foot single-story home in a modern farmhouse style designed by Arch Studio, Inc. licensed architects and interior designers. Built by Brooke Shaw Builders located in the charming Willow Glen neighborhood of San Jose, CA.
Architecture & Interior Design by Arch Studio, Inc.
Photography by Eric Rorer
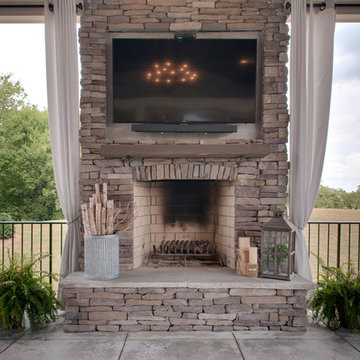
Close up.
Design ideas for a large midcentury backyard patio in Nashville with an outdoor kitchen, concrete slab and a roof extension.
Design ideas for a large midcentury backyard patio in Nashville with an outdoor kitchen, concrete slab and a roof extension.
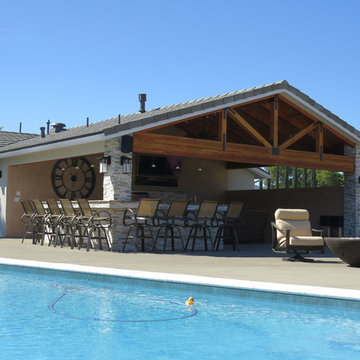
Design ideas for a mid-sized arts and crafts backyard patio in San Luis Obispo with an outdoor kitchen, concrete slab and a roof extension.
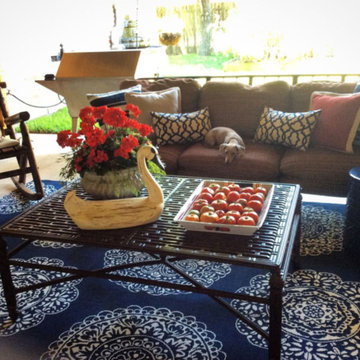
The Designs by Robin team added a fresh pop of color in the rug and threw in a couple coordinating pillows along with a custom arrangement and really brought this patio to life!
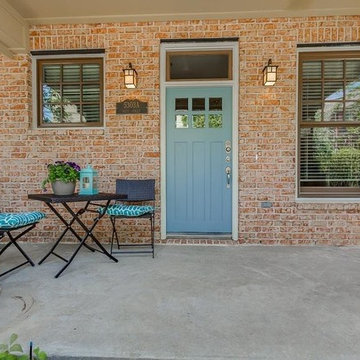
This is an example of a mid-sized traditional front yard patio in Orange County with concrete slab and a roof extension.
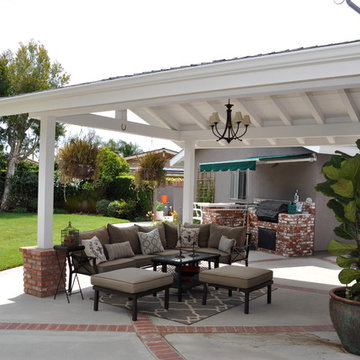
Design ideas for a mid-sized transitional backyard patio in Orange County with an outdoor kitchen, concrete slab and a roof extension.
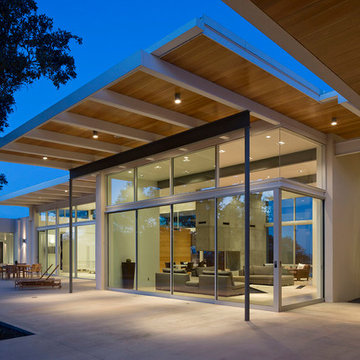
Photo by Paul Bardagjy
Large modern backyard patio in Austin with concrete slab and a roof extension.
Large modern backyard patio in Austin with concrete slab and a roof extension.
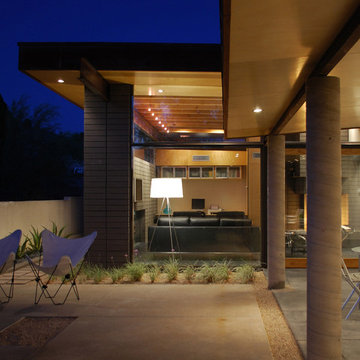
The existing patio porch framing was saved and covered with birch panel plywood to unite the interior and exterior. The framing is supported by steel wide-flange beams and concrete columns echoing the interior language. The new space allows the exterior patio to become an extension of the interior spaces encouraging indoor-outdoor living.
Secrest Architecture LLC
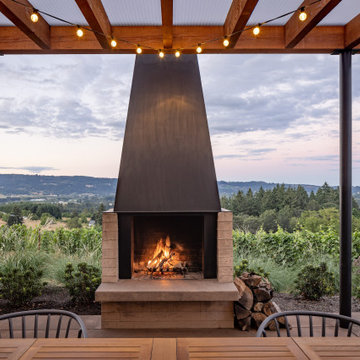
The woodburning outdoor fireplace is a custom steel-and-concrete fixture, providing a strong focal point along with warmth for chilly nights. Photography: Andrew Pogue Photography.
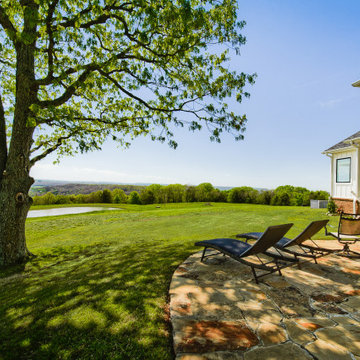
This is an example of an expansive country backyard patio in Other with with fireplace, concrete slab and a roof extension.
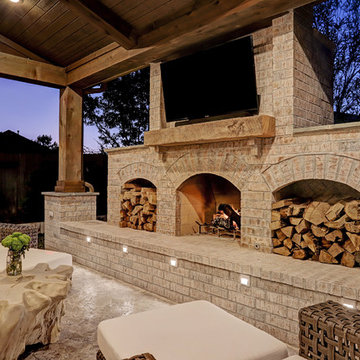
This cozy, yet gorgeous space added over 310 square feet of outdoor living space and has been in the works for several years. The home had a small covered space that was just not big enough for what the family wanted and needed. They desired a larger space to be able to entertain outdoors in style. With the additional square footage came more concrete and a patio cover to match the original roof line of the home. Brick to match the home was used on the new columns with cedar wrapped posts and the large custom wood burning fireplace that was built. The fireplace has built-in wood holders and a reclaimed beam as the mantle. Low voltage lighting was installed to accent the large hearth that also serves as a seat wall. A privacy wall of stained shiplap was installed behind the grill – an EVO 30” ceramic top griddle. The counter is a wood to accent the other aspects of the project. The ceiling is pre-stained tongue and groove with cedar beams. The flooring is a stained stamped concrete without a pattern. The homeowner now has a great space to entertain – they had custom tables made to fit in the space.
TK Images
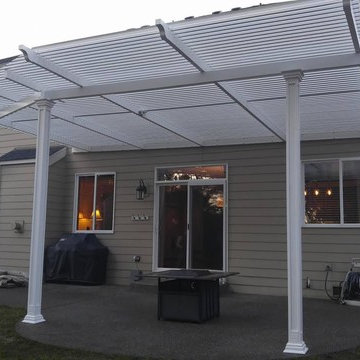
Inspiration for a mid-sized traditional backyard patio in Phoenix with concrete slab and a roof extension.
Patio Design Ideas with Concrete Slab and a Roof Extension
8