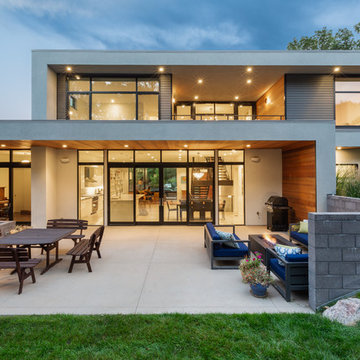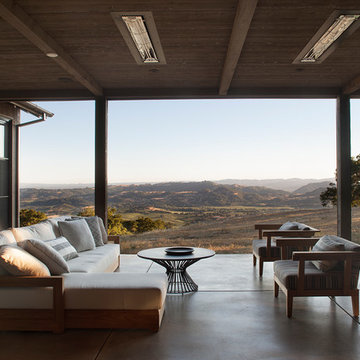Patio Design Ideas with Concrete Slab and Stamped Concrete
Refine by:
Budget
Sort by:Popular Today
21 - 40 of 27,114 photos
Item 1 of 3
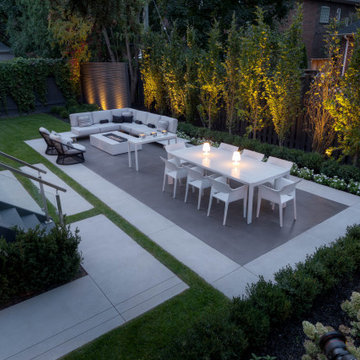
An award winning backyard project that includes a two tone Limestone Finish patio, stepping stone pathways and basement walkout steps with cantilevered reveals.
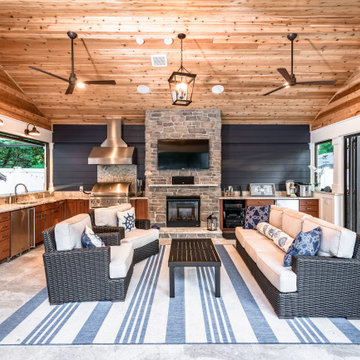
A new pool house structure for a young family, featuring a space for family gatherings and entertaining. The highlight of the structure is the featured 2 sliding glass walls, which opens the structure directly to the adjacent pool deck. The space also features a fireplace, indoor kitchen, and bar seating with additional flip-up windows.
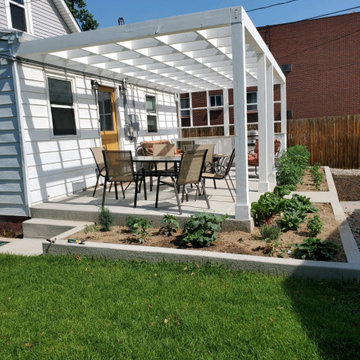
Design ideas for a large modern backyard patio in Denver with an outdoor kitchen, concrete slab and a pergola.
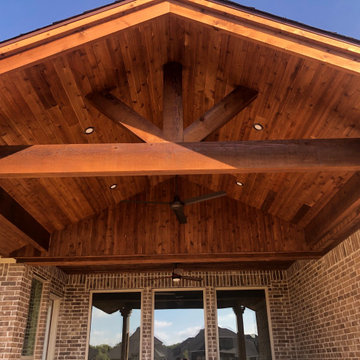
Photo of a small country backyard patio in Dallas with concrete slab and a gazebo/cabana.
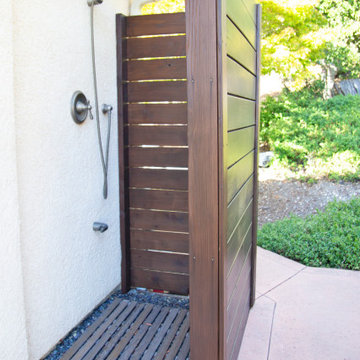
The landscape around this Mediterranean style home was transformed from barren and unusable to a warm and inviting outdoor space, cohesive with the existing architecture and aesthetic of the property. The front yard renovation included the construction of stucco landscape walls to create a front courtyard, with a dimensional cut flagstone patio with ground cover joints, a stucco fire pit, a "floating" composite bench, an urn converted into a recirculating water feature, landscape lighting, drought-tolerant planting, and Palomino gravel. Another stucco wall with a powder-coated steel gate was built at the entry to the backyard, connecting to a stucco column and steel fence along the property line. The backyard was developed into an outdoor living space with custom concrete flat work, dimensional cut flagstone pavers, a bocce ball court, horizontal board screening panels, and Mediterranean-style tile and stucco water feature, a second gas fire pit, capped seat walls, an outdoor shower screen, raised garden beds, a trash can enclosure, trellis, climate-appropriate plantings, low voltage lighting, mulch, and more!
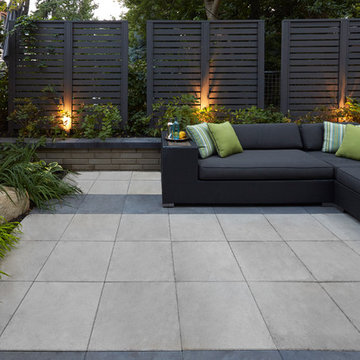
Inspiration for a modern patio in Toronto with concrete slab and no cover.
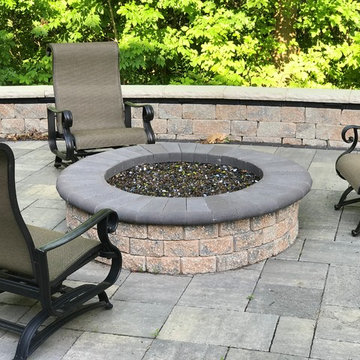
Photo of an expansive traditional backyard patio in Other with a fire feature, stamped concrete and no cover.
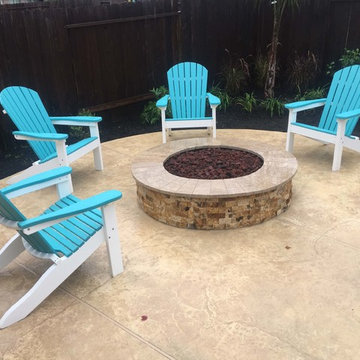
Inspiration for a mid-sized transitional backyard patio in Houston with a fire feature, stamped concrete and no cover.
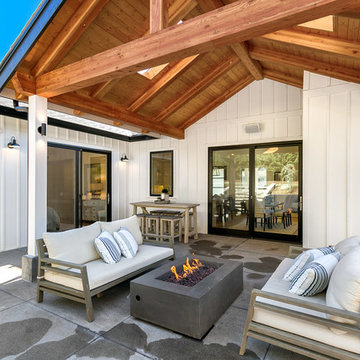
Inspiration for a mid-sized country backyard patio in Seattle with a fire feature, concrete slab and a roof extension.
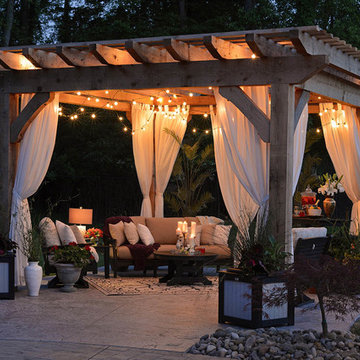
We are a reliable and professional patio and decks contractor, offering the much needed pergola design and construction services in Los Angeles and neighboring cities. If you are thinking about the next patio project, let Baker Patios offer the excellent construction services that you need. We start by creating a custom plan for your dream residential patio and work with you to the very end!
Pergola Design and Construction in Los Angeles, CA - http://www.bakerpatios.com/
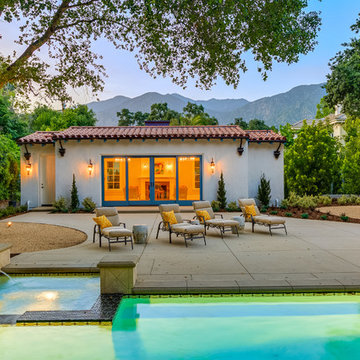
Design ideas for a large mediterranean backyard patio in Los Angeles with concrete slab and no cover.
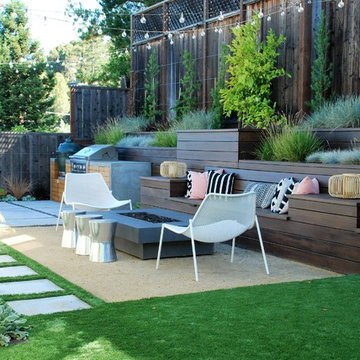
Land Studio C
Inspiration for a small contemporary backyard patio in San Francisco with a fire feature and concrete slab.
Inspiration for a small contemporary backyard patio in San Francisco with a fire feature and concrete slab.
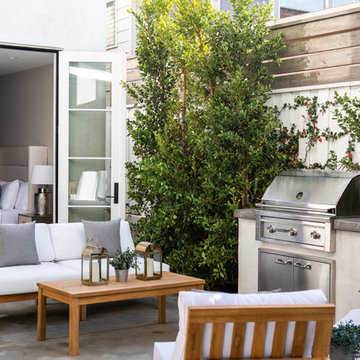
Chad Mellon
Transitional courtyard patio in Los Angeles with concrete slab and no cover.
Transitional courtyard patio in Los Angeles with concrete slab and no cover.
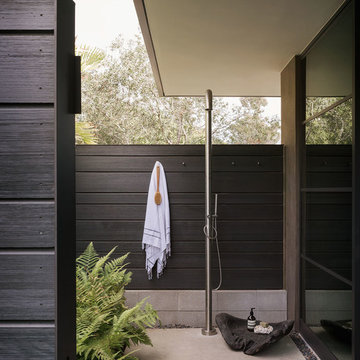
Photo of a midcentury patio in Orange County with an outdoor shower, concrete slab and no cover.
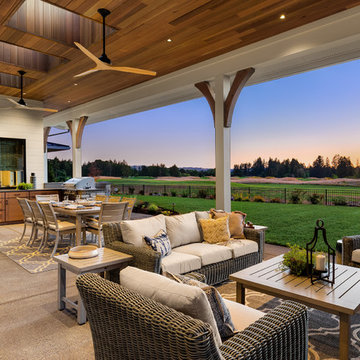
Justin Krug Photography
Photo of an expansive country backyard patio in Portland with concrete slab, a roof extension and an outdoor kitchen.
Photo of an expansive country backyard patio in Portland with concrete slab, a roof extension and an outdoor kitchen.
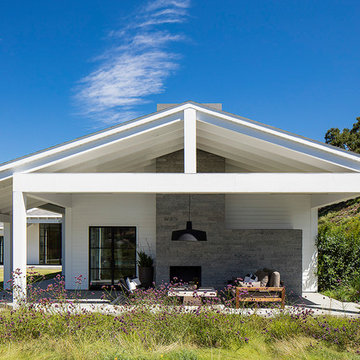
This is an example of a country backyard patio in Los Angeles with concrete slab, a roof extension and with fireplace.
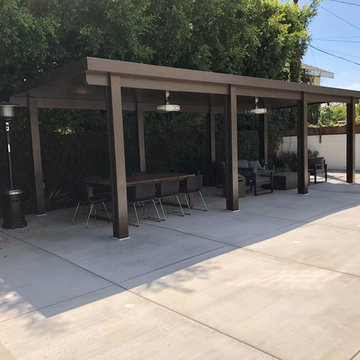
Remove grass in the backyard, pour cement and build aluminum patio cover.
Photo of a large transitional backyard patio in Los Angeles with an outdoor kitchen, concrete slab and a pergola.
Photo of a large transitional backyard patio in Los Angeles with an outdoor kitchen, concrete slab and a pergola.
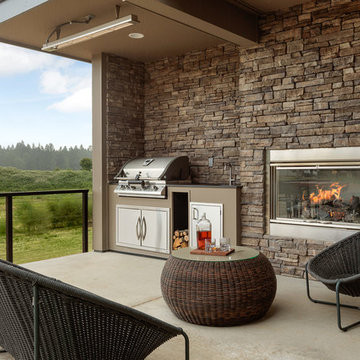
Photo credits to Spin Photography for sharing outdoor living at its finest! Stone veneer from floor to ceiling on this patio.
Inspiration for a contemporary patio in Portland with concrete slab and a roof extension.
Inspiration for a contemporary patio in Portland with concrete slab and a roof extension.
Patio Design Ideas with Concrete Slab and Stamped Concrete
2
