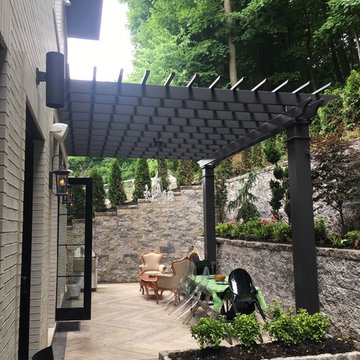Patio Design Ideas with Decking and a Pergola
Refine by:
Budget
Sort by:Popular Today
81 - 100 of 1,939 photos
Item 1 of 3
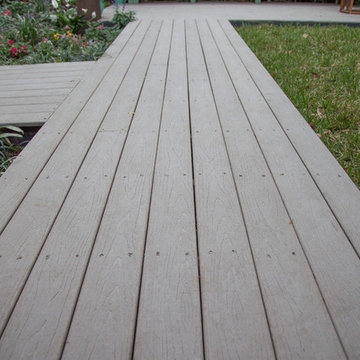
ChoiceDek composite decking (shown here in Beach House Gray) showcases beautiful colors with natural wood-grain embossing.
ChoiceDek Composite Decking
Photo by Chad Baumer
www.cbaumer.com
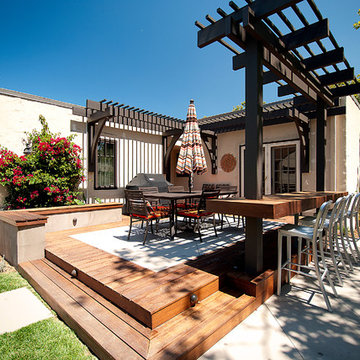
Mid-sized contemporary side yard patio in San Francisco with decking and a pergola.
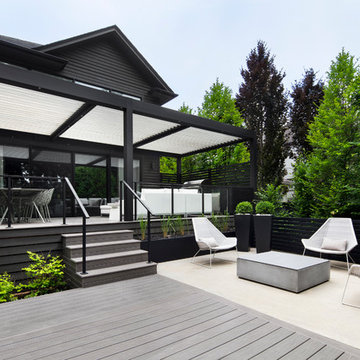
Design ideas for a mid-sized contemporary backyard patio in Toronto with decking and a pergola.
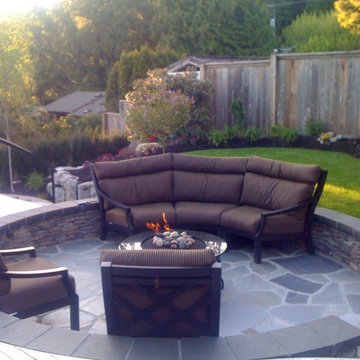
This is an example of a mid-sized transitional backyard patio in Vancouver with a fire feature, decking and a pergola.
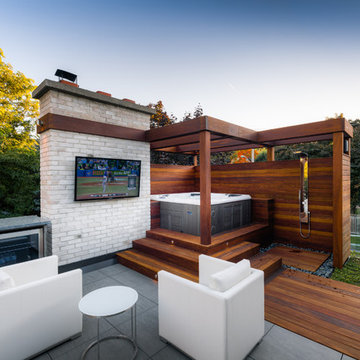
Inspiration for a mid-sized contemporary backyard patio in Toronto with decking and a pergola.
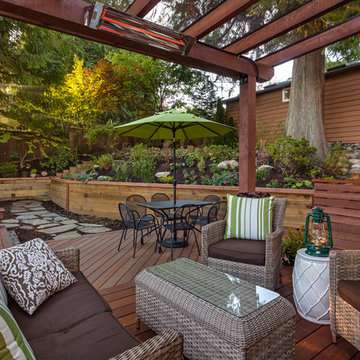
New deck, fencing, french doors, hot tub and landscaping allowed this space to become an addition living space for this family. Includes custom privacy fencing, deck layout and bench work.
Photo Credit: Darren Sutherland
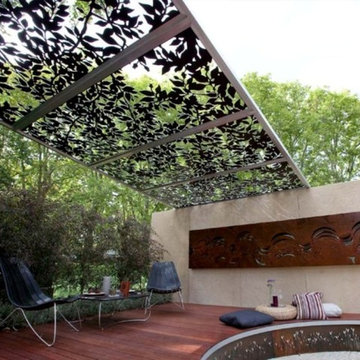
Laser cut wall art and steel decking edging, laser cut roofing sections and framing by Entanglements metal art
Large eclectic patio in Melbourne with decking and a pergola.
Large eclectic patio in Melbourne with decking and a pergola.
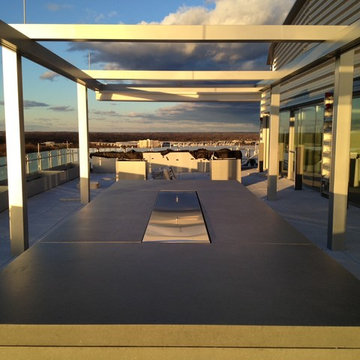
PROJECT SPECIFICATIONS
The architect specified two butting/side by side 173.93 inch wide x 240.0 inch projection retractable canopy systems to be inserted in to a new steel frame structure. Each of the areas to be covered used one continuous piece of fabric and one motor. The system frame and guides specified are made entirely of aluminum which is powder coated using the Qualicoat® powder coating process. Custom color chosen for the guides by the Architect was RAL 9006 known as White Aluminum. The stainless steel components used were Inox (470LI and 316) which are of the highest quality and have an extremely high corrosion resistance. In fact, the components passed the European salt spray corrosion test as tested by Centro Sviluppo Materiali in Italy.
Fabric is Ferrari 86 Color 2044 White, a fabric that is self-extinguishing (fire retardant). These retracting canopy systems has a Beaufort wind load rating Scale 10 (up to 63 mph) with the fabric fully extended and in use.
A grey hood with end caps was requested for each end to prevent rain water (location is Alexandria, Virginia) from collecting in the folds of fabric when not in use.
A running profile which runs from end to end in the rear of each section was necessary to attach the Somfy RTS motor which is installed inside a motor safety box. The client chose to control the system with two remote controls, two white wall switches and two Somfy wind sensors.
PURPOSE OF THE PROJECT
Our original contact was from the architect who requested two retractable systems that would attach to a new steel structure and that would meet local wind load requirements since the units are installed on the top of the building known as Metro Park VI. The architect wanted a contemporary, modern and very clean appearance and a product that would also meet International Building Code Requirements.
The purpose of the project was to provide an area for shade, heat, sun, glare and UV protection but not rain protection thus the use of Soltis 86 sheer mesh fabric. The client stated to the Architect that the area was to be used for entertainment purposes in good weather conditions.
UNIQUENESS AND COMPLEXITY OF THE PROJECT
This project was a challenge since the steel structure was being built at the same time (simultaneously) as the retractable patio cover systems were being manufactured to meet a deadline therefore there was no room for error. In addition, removing all the extrusions, fabric etc. from the crate and hoisting them to the top of the building was indeed difficult but accomplished.
PROJECT RESULTS
The client is elated with the results of both retractable canopy cover systems. Along with landscaping, the exterior top floor of the Metro Park VI building was transformed and is truly a stunning example of design, function and aesthetics as can be seen in the pictures.
Goal accomplished – All customer requirements were met including a contemporary, modern, stylish and very clean appearance along with providing shade, sun, UV, glare and heat reduction.
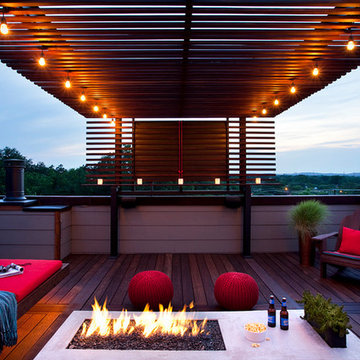
Ipe clad steel cabinet doors keep the flat screen tv hidden from the elements and from the view when it's not being used. The ipe pergola adds shade during the day and provides the perfect lighting for the evening.
Photo by Ryann Ford.
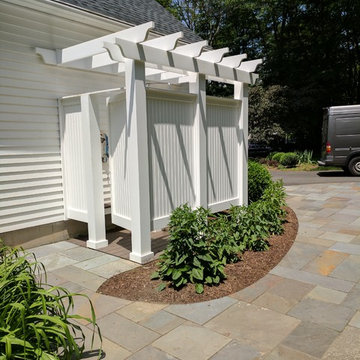
Photo of a small traditional backyard patio in Bridgeport with an outdoor shower, decking and a pergola.
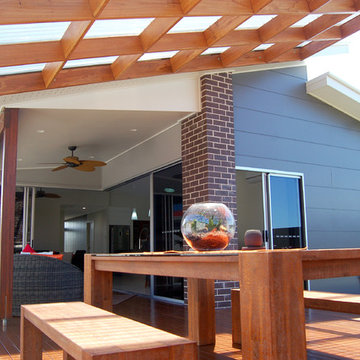
Design ideas for a small contemporary backyard patio in Other with an outdoor kitchen, decking and a pergola.
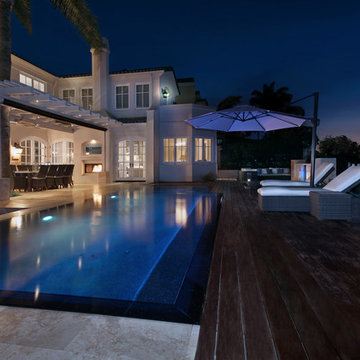
Jeri Koegel
Photo of a mid-sized contemporary backyard patio in Orange County with a water feature, decking and a pergola.
Photo of a mid-sized contemporary backyard patio in Orange County with a water feature, decking and a pergola.
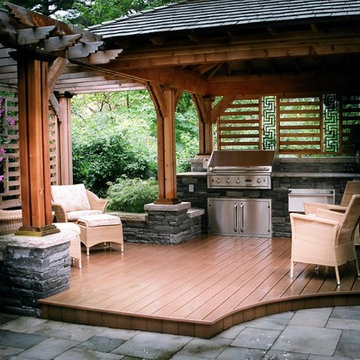
INTERNATIONAL LANDSCAPING INC.
I.L.I. is a well respected and highly decorated award-winning Landscape Design/Construct/Maintain firm. To learn more about the services that I.L.I. can offer you, please visit our website www.internationallandscaping.com.
Let our experience help enhance your property, and turn your vision into reality.
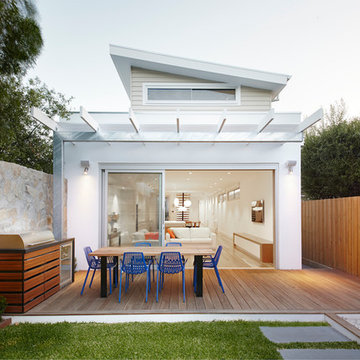
Design ideas for a mid-sized contemporary backyard patio in Melbourne with decking and a pergola.
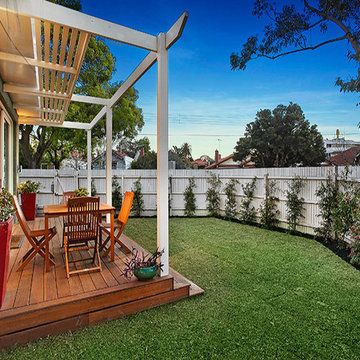
This is an example of a small contemporary front yard patio in Melbourne with decking and a pergola.
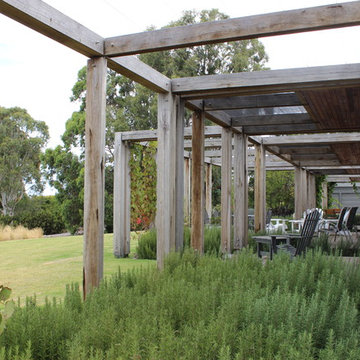
Deck pavilions separated by landscaped garden beds Pergola features large section 200 x 200mm white cypress timber with joint section shadow lines and concealed metal joint plates
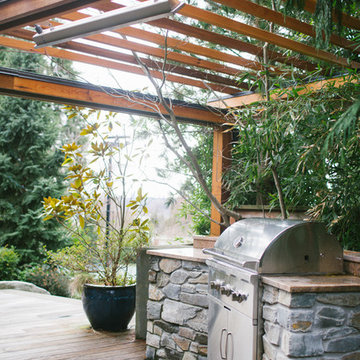
David Cho Photography
Photo of a small transitional backyard patio in Seattle with an outdoor kitchen, decking and a pergola.
Photo of a small transitional backyard patio in Seattle with an outdoor kitchen, decking and a pergola.
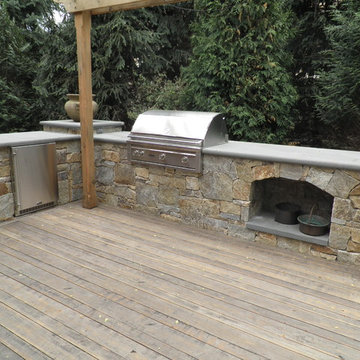
Inspiration for a mid-sized backyard patio in New York with an outdoor kitchen, decking and a pergola.
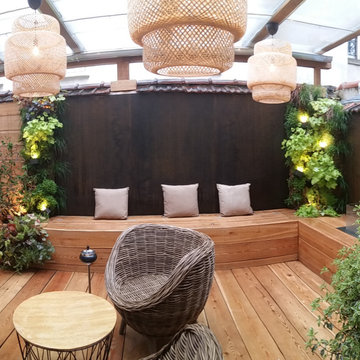
Inspiration for a mid-sized scandinavian courtyard patio in Paris with with fireplace, decking and a pergola.
Patio Design Ideas with Decking and a Pergola
5
