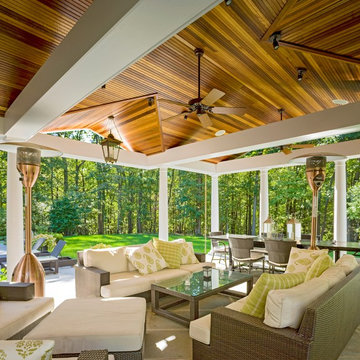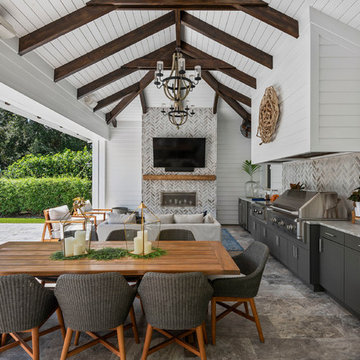Patio Design Ideas with No Cover and a Roof Extension
Refine by:
Budget
Sort by:Popular Today
41 - 60 of 90,045 photos
Item 1 of 3
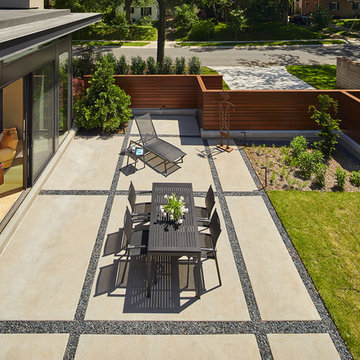
Photo of a mid-sized contemporary backyard patio in DC Metro with concrete slab and no cover.
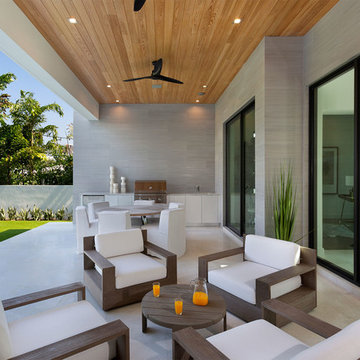
Loggia
Large modern backyard patio in Miami with an outdoor kitchen, stamped concrete and a roof extension.
Large modern backyard patio in Miami with an outdoor kitchen, stamped concrete and a roof extension.
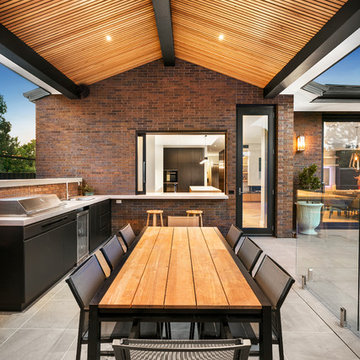
Inspiration for a contemporary backyard patio in Melbourne with an outdoor kitchen, concrete slab and a roof extension.
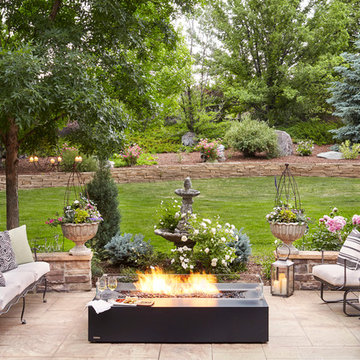
This is an example of a traditional patio in Denver with a fire feature and no cover.
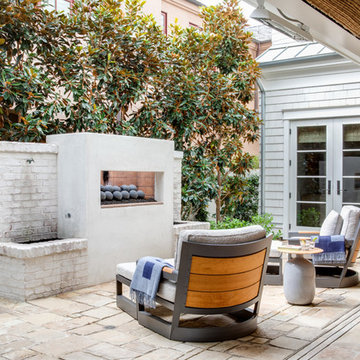
Chad Mellon
Beach style courtyard patio in Los Angeles with with fireplace and no cover.
Beach style courtyard patio in Los Angeles with with fireplace and no cover.
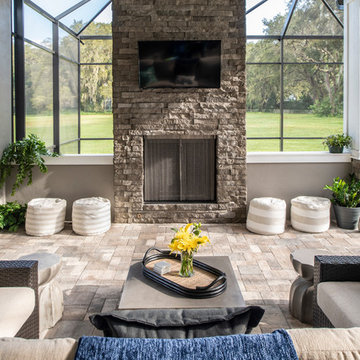
A comfy and practical space to lounge and watch TV, this patio seating area is not only covered with the roof extension from the house, but it's also fully screened to prevent unwanted bugs. The floor to ceiling stacked stone fireplace provides the perfect place to mount the TV. Comfortable U-shaped sectional allows the entire family to sit.
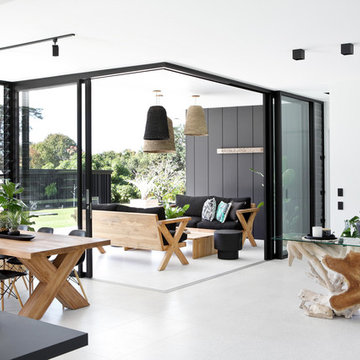
Anastasia Kariorfyllidis
Inspiration for a contemporary backyard patio in Sunshine Coast with tile and a roof extension.
Inspiration for a contemporary backyard patio in Sunshine Coast with tile and a roof extension.
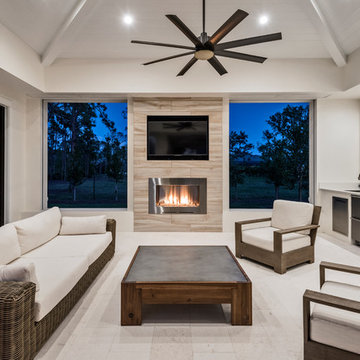
Design ideas for a contemporary backyard patio in Miami with an outdoor kitchen, tile and a roof extension.
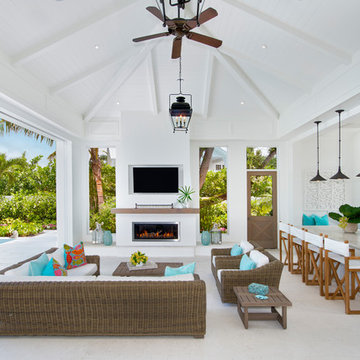
Photo of a large beach style backyard patio in Other with an outdoor kitchen and a roof extension.
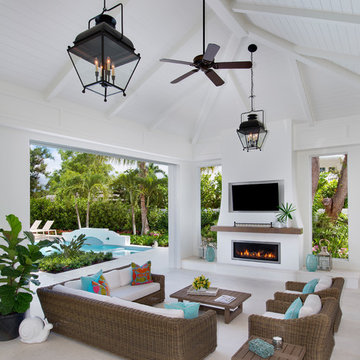
Inspiration for a large beach style backyard patio in Other with an outdoor kitchen and a roof extension.
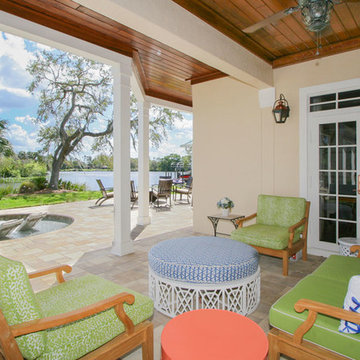
Challenge
This 2001 riverfront home was purchased by the owners in 2015 and immediately renovated. Progressive Design Build was hired at that time to remodel the interior, with tentative plans to remodel their outdoor living space as a second phase design/build remodel. True to their word, after completing the interior remodel, this young family turned to Progressive Design Build in 2017 to address known zoning regulations and restrictions in their backyard and build an outdoor living space that was fit for entertaining and everyday use.
The homeowners wanted a pool and spa, outdoor living room, kitchen, fireplace and covered patio. They also wanted to stay true to their home’s Old Florida style architecture while also adding a Jamaican influence to the ceiling detail, which held sentimental value to the homeowners who honeymooned in Jamaica.
Solution
To tackle the known zoning regulations and restrictions in the backyard, the homeowners researched and applied for a variance. With the variance in hand, Progressive Design Build sat down with the homeowners to review several design options. These options included:
Option 1) Modifications to the original pool design, changing it to be longer and narrower and comply with an existing drainage easement
Option 2) Two different layouts of the outdoor living area
Option 3) Two different height elevations and options for the fire pit area
Option 4) A proposed breezeway connecting the new area with the existing home
After reviewing the options, the homeowners chose the design that placed the pool on the backside of the house and the outdoor living area on the west side of the home (Option 1).
It was important to build a patio structure that could sustain a hurricane (a Southwest Florida necessity), and provide substantial sun protection. The new covered area was supported by structural columns and designed as an open-air porch (with no screens) to allow for an unimpeded view of the Caloosahatchee River. The open porch design also made the area feel larger, and the roof extension was built with substantial strength to survive severe weather conditions.
The pool and spa were connected to the adjoining patio area, designed to flow seamlessly into the next. The pool deck was designed intentionally in a 3-color blend of concrete brick with freeform edge detail to mimic the natural river setting. Bringing the outdoors inside, the pool and fire pit were slightly elevated to create a small separation of space.
Result
All of the desirable amenities of a screened porch were built into an open porch, including electrical outlets, a ceiling fan/light kit, TV, audio speakers, and a fireplace. The outdoor living area was finished off with additional storage for cushions, ample lighting, an outdoor dining area, a smoker, a grill, a double-side burner, an under cabinet refrigerator, a major ventilation system, and water supply plumbing that delivers hot and cold water to the sinks.
Because the porch is under a roof, we had the option to use classy woods that would give the structure a natural look and feel. We chose a dark cypress ceiling with a gloss finish, replicating the same detail that the homeowners experienced in Jamaica. This created a deep visceral and emotional reaction from the homeowners to their new backyard.
The family now spends more time outdoors enjoying the sights, sounds and smells of nature. Their professional lives allow them to take a trip to paradise right in their backyard—stealing moments that reflect on the past, but are also enjoyed in the present.

The soaring vaulted ceiling and its exposed timber framing rises from the sturdy brick arched facades. Flemish bond (above the arches), running bond (columns), and basket weave patterns (kitchen wall) differentiate distinct surfaces of the classical composition. A paddle fan suspended from the ceiling provides a comforting breeze to the seating areas below.
Gus Cantavero Photography
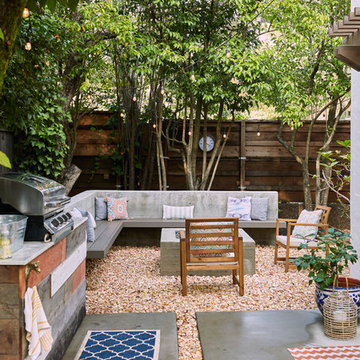
Photo: Megan Hansen © 2017 Houzz
Photo of a contemporary backyard patio in San Francisco with no cover.
Photo of a contemporary backyard patio in San Francisco with no cover.
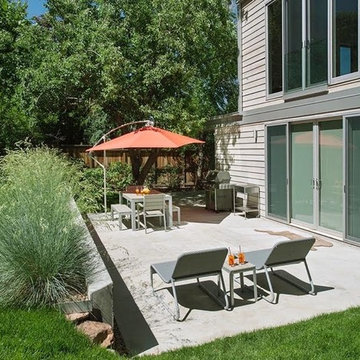
bob carmichael photos
the tonal outdoor furniture in the back garden is punctuated by the bright orange umbrella.
This is an example of a mid-sized contemporary backyard patio in Denver with concrete slab, no cover and an outdoor kitchen.
This is an example of a mid-sized contemporary backyard patio in Denver with concrete slab, no cover and an outdoor kitchen.
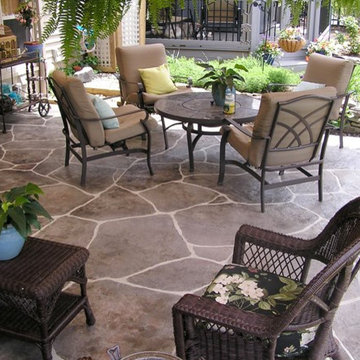
Inspiration for a large backyard patio in Denver with stamped concrete and a roof extension.
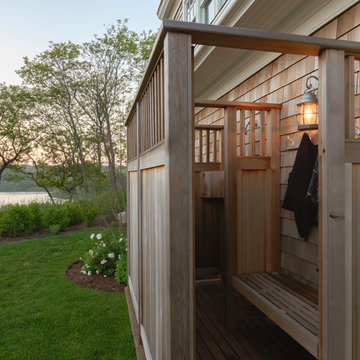
Photo of a mid-sized beach style side yard patio in Other with an outdoor shower and no cover.
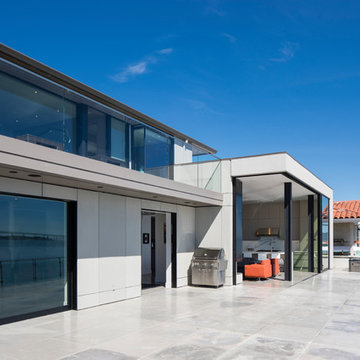
MEM Architecture, Ethan Kaplan Photographer
Large modern backyard patio in San Francisco with concrete slab and no cover.
Large modern backyard patio in San Francisco with concrete slab and no cover.
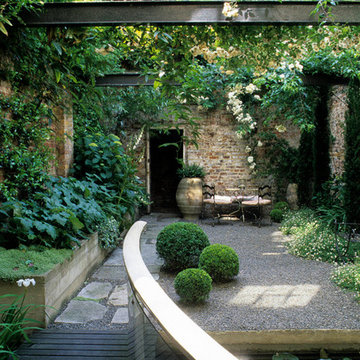
Photo by Marianne Majerus
Industrial courtyard patio in London with gravel, no cover and a vertical garden.
Industrial courtyard patio in London with gravel, no cover and a vertical garden.
Patio Design Ideas with No Cover and a Roof Extension
3
