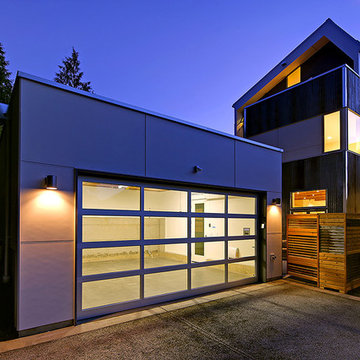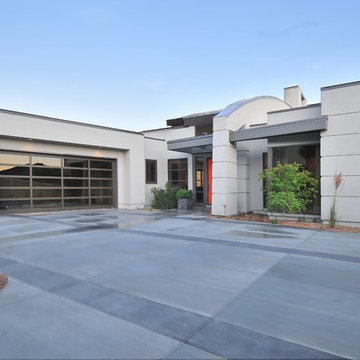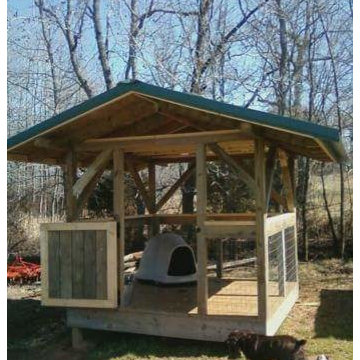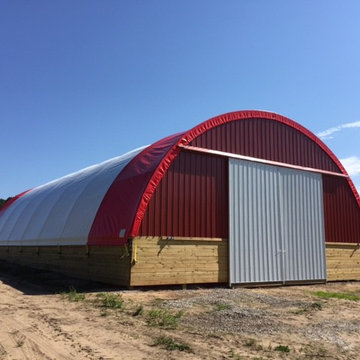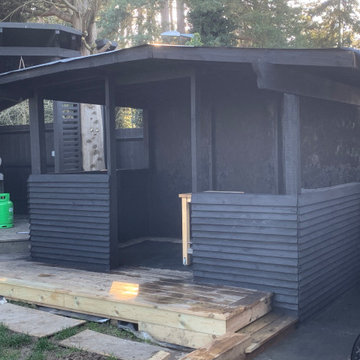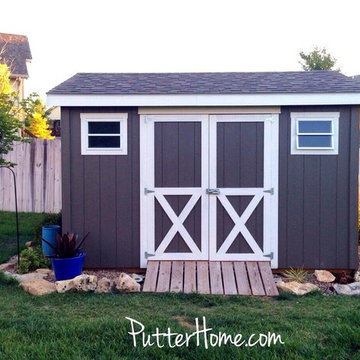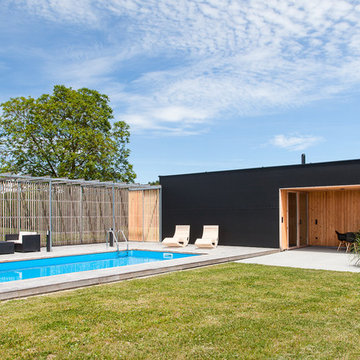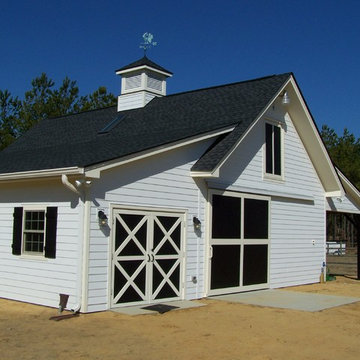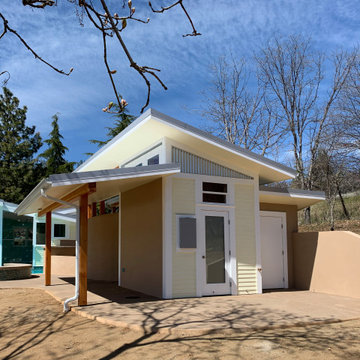Pink, Blue Shed and Granny Flat Design Ideas
Refine by:
Budget
Sort by:Popular Today
161 - 180 of 3,953 photos
Item 1 of 3
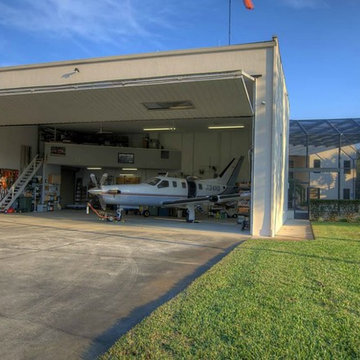
Evernham Architects P.C.
This is an example of a modern shed and granny flat in Orlando.
This is an example of a modern shed and granny flat in Orlando.
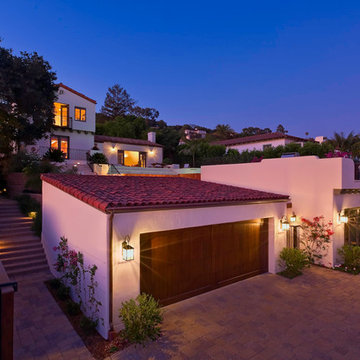
quaint hillside retreat | stunning view property.
infinity edge swimming pool design + waterfall fountain.
hand crafted iron details | classic santa barbara style.
Photography ©Ciro Coelho/ArchitecturalPhoto.com
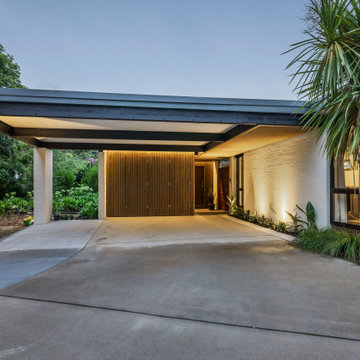
Granny flat created from conversion of existing carport to livable space, extension of carport structure to create larger carport, custom flitch beams to mimic oregon timber
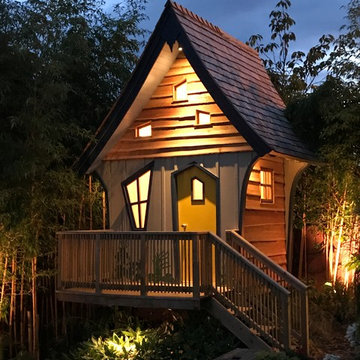
Bespoke children's treehouse, designed and built by Peter O'Brien of 'Plan Eden Treehouse & Garden Design'. This treehouse comes with electric heating, power points, LED lighting internally and is fully insulated. Cantilevered deck creates the effect of the treehouse floating above the planting
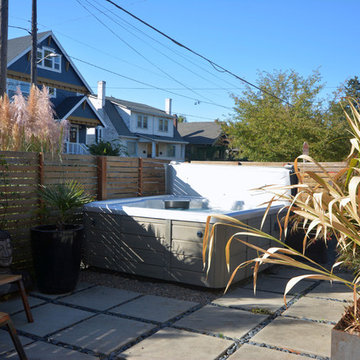
Photo: Robert Burns ˙© 2015 Houzz
Inspiration for an industrial shed and granny flat in Portland.
Inspiration for an industrial shed and granny flat in Portland.
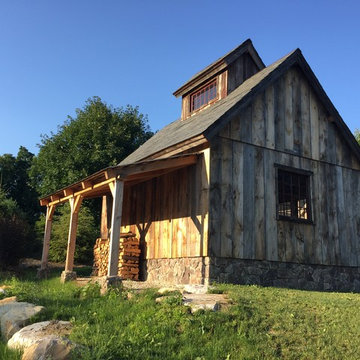
Photography by Andrew Doyle
This Sugar House provides our client with a bit of extra storage, a place to stack firewood and somewhere to start their vegetable seedlings; all in an attractive package. Built using reclaimed siding and windows and topped with a slate roof, this brand new building looks as though it was built 100 years ago. True traditional timber framing construction add to the structures appearance, provenance and durability.
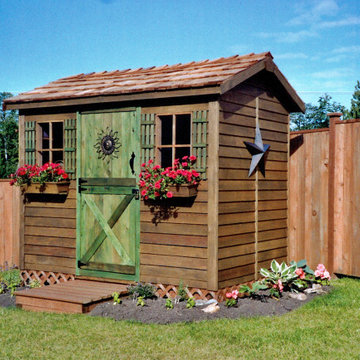
DIY Cabanas add a touch of beauty and functionality to your backyard. The multipurpose storage shed exterior is clad in 100% Western Red Cedar and can be stained, painted or left to age naturally.
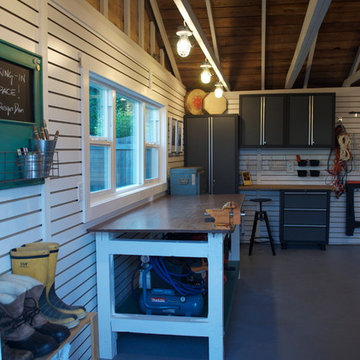
This space was transformed from being a dark storage dumping ground, to a multi-use, super organized + functional dream space.
This is an example of an eclectic shed and granny flat in Vancouver.
This is an example of an eclectic shed and granny flat in Vancouver.
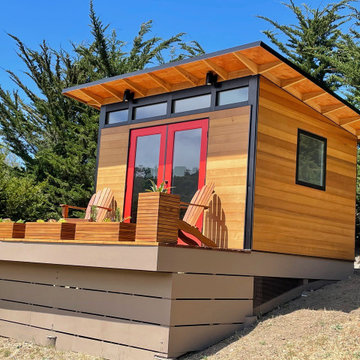
10x12 Studio Shed Signature Series - She Shed. Cedar Plank siding, Fireworks (red) french doors, dark bronze aluminum.
This is an example of a mid-sized midcentury detached studio in Sacramento.
This is an example of a mid-sized midcentury detached studio in Sacramento.
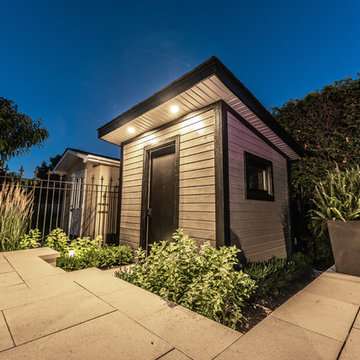
The clients were updating the interior of their home when they hired Pro-Land to start their design. They wanted a contemporary look for their landscape, with a monochromatic colour scheme and dark accents to make a statement. The pool was the feature of the space, which was centered on the house so from the inside looking out, you'd see the bright blue water. Surrounding the pool we created space for an outdoor kitchen, dining, water feature and a deck/lounge space. The deck was constructed in the corner of the lot to break up the interlock, privacy screens anchor the space and give it a feeling of intimacy.
Effie Edits Inc.
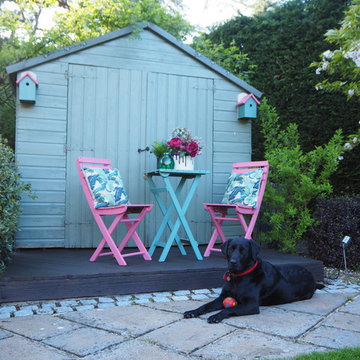
A rustic corner in the garden, with a bistro set painted in bright colours by Cuprinol Garden Shades. The scatter cushions feature a popular banana leaf pattern.
Photo: Jenny Kakoudakis
Pink, Blue Shed and Granny Flat Design Ideas
9
