Pink Eat-in Kitchen Design Ideas
Refine by:
Budget
Sort by:Popular Today
141 - 160 of 300 photos
Item 1 of 3
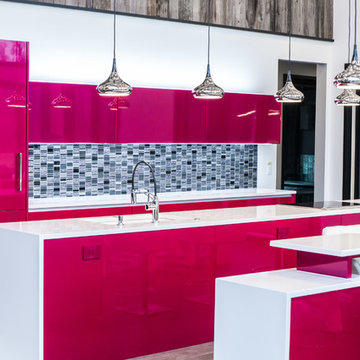
Inspiration for an expansive contemporary single-wall eat-in kitchen in New York with an undermount sink, flat-panel cabinets, quartz benchtops, black splashback, glass tile splashback, panelled appliances and porcelain floors.
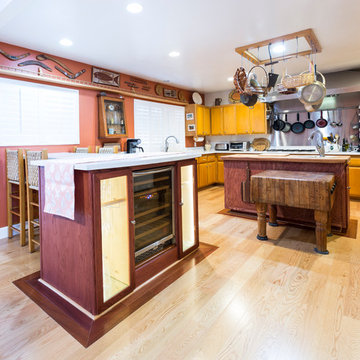
Design ideas for a mid-sized l-shaped eat-in kitchen in San Diego with flat-panel cabinets, light wood cabinets, metallic splashback, light hardwood floors and multiple islands.
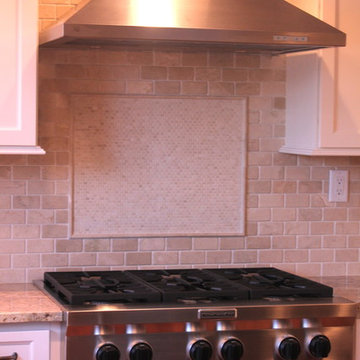
Cooktop stoves have a more modern design to them and allows you to have extra storage underneath the stove, with your ovens located in a different section of the kitchen.
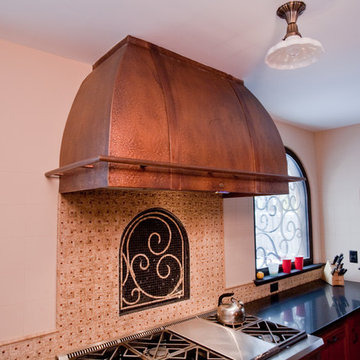
This spacious, yet extremely friendly and inviting home lacked a kitchen with personality and functionality for this growing family and their desire to entertain others. The goal for this renovation was to provide for new and larger appliances, maintain views to the rear yard, and provide family seating space within the kitchen.
The home’s existing exterior architecture provides references reminiscent Italian villas with terra cotta clay tile roofing, half-round steel windows and ornate stonework. The interior evokes similar images through the use of warm earth tone wall colors, hardwood floors, wrought-iron railings and plastered walls.
The home’s existing pallet of aged materials and their warm earth tones was reinforced with the selection of new finish materials such as: red brick, limestone veneer, linoleum flooring, African-mahogany cabinets, quartz perimeter countertops, copper sinks, exhaust hood and island counter, and oil-rubbed bronze hardware and fixtures. Because matching the exterior brick veneer was no longer a possibility, the combination of limestone veneer and copper sheet metal was selected for the new exterior; both being chosen for their warmth and timeless character. In addition, new hand-crafted wrought-iron doors and windows with energy-efficient insulated glass and ornate scrollwork were chosen in lieu of wood or clad-wood windows to replicate the home’s original steel and leaded-glass windows.
With time (and some patina), this inviting kitchen addition will blur the lines between “old” and “new.”
Project description written by Lee Constantine, Constantine Design Group.
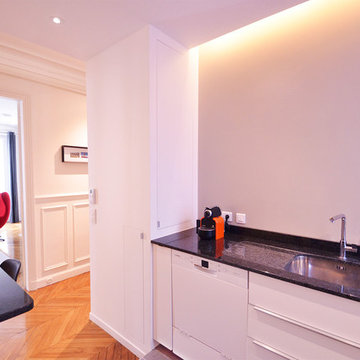
François Ernoult
Photo of a mid-sized contemporary u-shaped eat-in kitchen in Paris with an integrated sink, flat-panel cabinets, white cabinets, granite benchtops, black splashback, marble splashback, medium hardwood floors, with island and brown floor.
Photo of a mid-sized contemporary u-shaped eat-in kitchen in Paris with an integrated sink, flat-panel cabinets, white cabinets, granite benchtops, black splashback, marble splashback, medium hardwood floors, with island and brown floor.
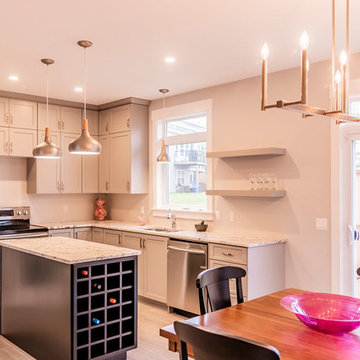
Photo of a mid-sized transitional l-shaped eat-in kitchen in Other with shaker cabinets, grey cabinets, with island, an undermount sink, granite benchtops, stainless steel appliances, ceramic floors, grey floor and grey benchtop.
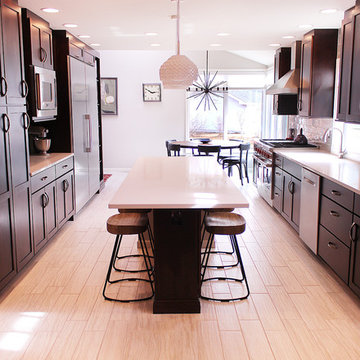
Photo of a large contemporary galley eat-in kitchen in Other with an undermount sink, recessed-panel cabinets, black cabinets, white splashback, stainless steel appliances, light hardwood floors and with island.
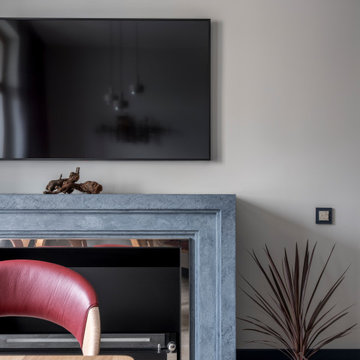
Mid-sized contemporary l-shaped eat-in kitchen in Moscow with recessed-panel cabinets, grey cabinets, quartz benchtops, red splashback, ceramic splashback, porcelain floors, beige floor and grey benchtop.
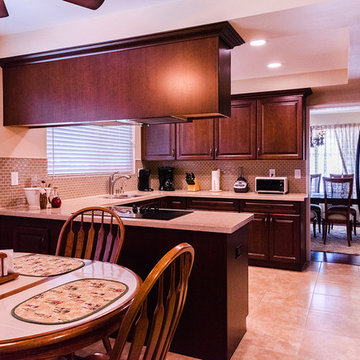
Wilson Escalante
Inspiration for a large traditional u-shaped eat-in kitchen in Orange County with an undermount sink, raised-panel cabinets, dark wood cabinets, quartz benchtops, metallic splashback, glass tile splashback, black appliances, ceramic floors, with island and beige floor.
Inspiration for a large traditional u-shaped eat-in kitchen in Orange County with an undermount sink, raised-panel cabinets, dark wood cabinets, quartz benchtops, metallic splashback, glass tile splashback, black appliances, ceramic floors, with island and beige floor.
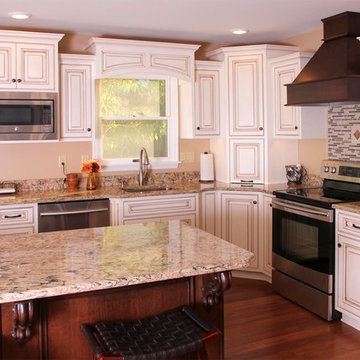
A.L.Weaver
Inspiration for a large traditional l-shaped eat-in kitchen in Philadelphia with white cabinets, quartz benchtops, brown splashback, stainless steel appliances, with island, an undermount sink, beaded inset cabinets and medium hardwood floors.
Inspiration for a large traditional l-shaped eat-in kitchen in Philadelphia with white cabinets, quartz benchtops, brown splashback, stainless steel appliances, with island, an undermount sink, beaded inset cabinets and medium hardwood floors.
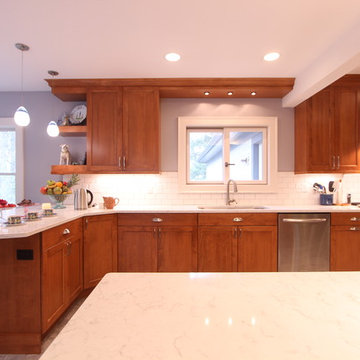
The peninsula doubles as a serving counter when the couple entertains. The additional base storage that was added houses all the baking supplies and tools needed for the homeowner. Medium maple wood cabinets and marble looking quartz countertops (LG Minuet) were used in the space.
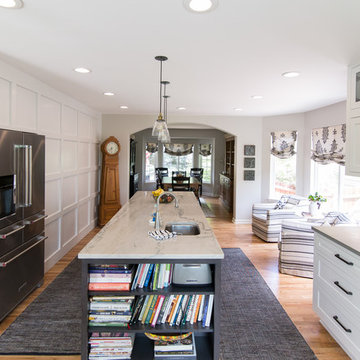
Inspiration for an expansive traditional u-shaped eat-in kitchen in Denver with a farmhouse sink, shaker cabinets, quartzite benchtops, white splashback, mosaic tile splashback, stainless steel appliances, medium hardwood floors, with island, white benchtop and white cabinets.
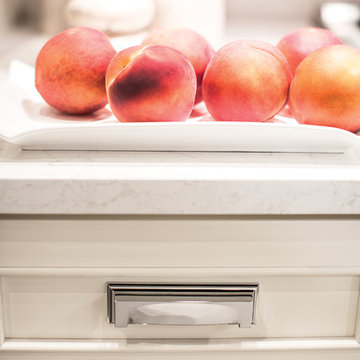
This white-on-white kitchen design has a transitional style and incorporates beautiful clean lines. It features a Personal Paint Match finish on the Kitchen Island matched to Sherwin-Williams "Threshold Taupe" SW7501 and a mix of light tan paint and vibrant orange décor. These colors really pop out on the “white canvas” of this design. The designer chose a beautiful combination of white Dura Supreme cabinetry (in "Classic White" paint), white subway tile backsplash, white countertops, white trim, and a white sink. The built-in breakfast nook (L-shaped banquette bench seating) attached to the kitchen island was the perfect choice to give this kitchen seating for entertaining and a kitchen island that will still have free counter space while the homeowner entertains.
Design by Studio M Kitchen & Bath, Plymouth, Minnesota.
Request a FREE Dura Supreme Brochure Packet:
https://www.durasupreme.com/request-brochures/
Find a Dura Supreme Showroom near you today:
https://www.durasupreme.com/request-brochures
Want to become a Dura Supreme Dealer? Go to:
https://www.durasupreme.com/become-a-cabinet-dealer-request-form/
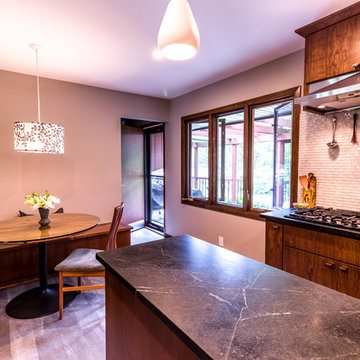
This beautiful St. Anthony, MN mid-century home needed some major updates to the kitchen and main bathroom. The original 1972 kitchen and bathroom were extremely dark and quirky – an old bidet in the bathroom and cooktop shoved into the corner of the kitchen made it difficult for the homeowners to cook and clean efficiently in both spaces. The remodel gave them the opportunity to create a new layout in each of the rooms – the kitchen was opened to the eat-in area, the cooktop was relocated for a better work triangle, and more counter space was added through a small island. Custom bench seats were added to the eat-in area for added storage and character to the kitchen. The bathroom was reconfigured to eliminate the old 70’s bidet, and a useless storage cabinet, which allowed us to add a large, walk in shower with bench and a separate soaking tub. The same cabinetry and earthy color palette was used in the bathroom to create cohesion and to emphasize the mid-century character of the home. What was created is much brighter, more functional and is a timeless yet new space for the homeowners to enjoy as they age in the home.
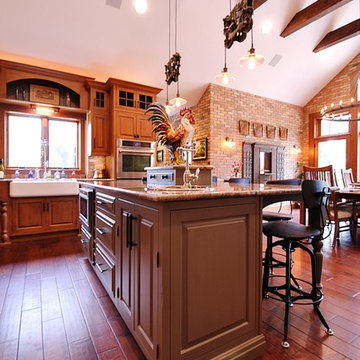
Design ideas for an arts and crafts eat-in kitchen in Nashville with a farmhouse sink, medium wood cabinets, granite benchtops, stainless steel appliances and with island.
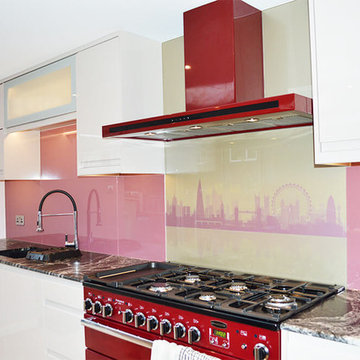
Custom Printed Cityscape Design With Pink Glass Splashback
Images printed directly onto the back of 6mm toughened glass panels and are used as kitchen or bathroom glass splashbacks, instead of traditional tiles. Glass splashbacks are extremely versatile and easy to clean due to the seamless surface and no grouting! Choose from a range of popular images or submit your own hi-resolution images for a very personal finish.
For a Splashback of this style and size, the rough cost could be anywhere between £500 - £1500
Printed Splashbacks:
https://www.creoglass.co.uk/kitchen-gl…/printed-splashbacks/
Visit https://www.creoglass.co.uk/offers/ to check out all of our offers available at this time!
- Up To 40% Plain Colour Glass Splashbacks
- 35% Printed Glass Splashbacks
- 35% Luxury Collection Glass Splashbacks
- 35% Premium Collection Glass Splashbacks
- 35% Ice-Cracked Toughened Mirror Glass Splashbacks
- 15% Liquid Toughened Mirror Glass Splashbacks
- 25% Package Deals (Glass Splashbacks & Worktops)
The Lead Time for you to get your Glass Splashback is 3-4 weeks. The manufacturing time to make the Glass is 2 weeks and our measuring and fitting service is in this time frame as well.
Please come and visit us at our Showroom at:
Unit D, Gate 3, 15-19 Park House, Greenhill Cresent, Watford, WD18 8PH
For more information please contact us by:
Website: www.creoglass.co.uk
E-Mail: sales@creoglass.co.uk
Telephone Number: 01923 819 684
#splashback #worktop #kitchen #creoglassdesign
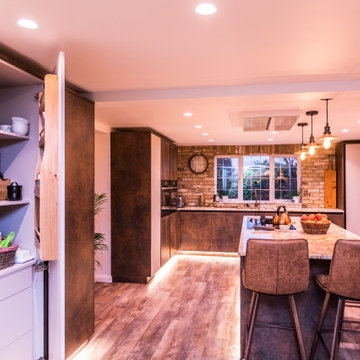
A bespoke kitchen design was needed for our client in Lymington as she was struggling to find a supplier that could offer the unique kitchen style she required. Lorna showed the clients many finishes but the clients were drawn to ceramic rust effect due to its great urban but soft effect. The ceramic rust was broken up with the use of a lighter cashmere finish – this helped in enhance the rust tones and offered great contrast. After personally visiting out stone supplier the Lymington clients selected a worktop with a great finish that worked brilliantly with the copper tones.
Two rooms were knocked through to create one great social family space. Brick slips were used on both ends of the room which helped pull the multi-use space together as one but still giving definition to each area. Herbert William undertook the full building works and oversaw the full project from rip out to completion.
It was important the kitchen had a flow throughout and offered great storage. We selected handless furniture to keep the lines simple, the large island mixed storage solutions with a fantastic, social prep area and we bespokely designed a 1200mm width double door pantry next to the Bosch Ovens. All other appliances were also Bosch including Microwave, Warming Drawer, Single Oven, larder Fridge, Larder Freezer and Dishwasher. Ceiling extractor from Air Uno was used above the Bosch induction hob to prevent an ugly site line through the kitchen.
Overall the kitchen became a fantastic warm and inviting space. Like a Swedish lodge in the heart of Hampshire.
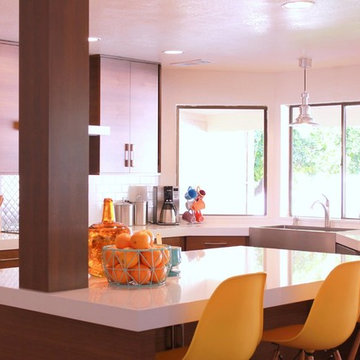
Overall view of Kitchen - Cabinets are Shiloh in horizontal quart cut walnut.
Designed by: Elyssa Mock
Mid-sized midcentury u-shaped eat-in kitchen in Phoenix with flat-panel cabinets, quartz benchtops, stainless steel appliances, with island, medium wood cabinets, white splashback, an undermount sink, subway tile splashback and ceramic floors.
Mid-sized midcentury u-shaped eat-in kitchen in Phoenix with flat-panel cabinets, quartz benchtops, stainless steel appliances, with island, medium wood cabinets, white splashback, an undermount sink, subway tile splashback and ceramic floors.
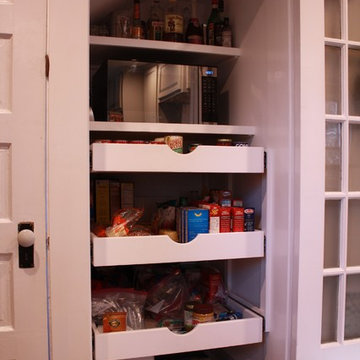
Photo of a mid-sized traditional galley eat-in kitchen in Philadelphia with a farmhouse sink, raised-panel cabinets, grey cabinets, soapstone benchtops, white splashback, ceramic splashback, stainless steel appliances and porcelain floors.
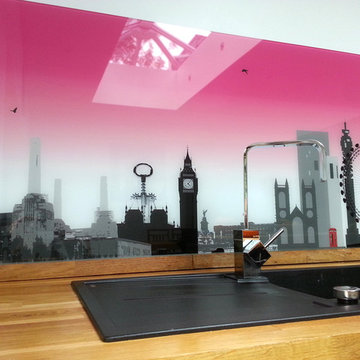
Ashley Phillips
Design ideas for a large modern single-wall eat-in kitchen in London with a drop-in sink, raised-panel cabinets, dark wood cabinets, wood benchtops, glass sheet splashback, black appliances, slate floors, with island and multi-coloured splashback.
Design ideas for a large modern single-wall eat-in kitchen in London with a drop-in sink, raised-panel cabinets, dark wood cabinets, wood benchtops, glass sheet splashback, black appliances, slate floors, with island and multi-coloured splashback.
Pink Eat-in Kitchen Design Ideas
8