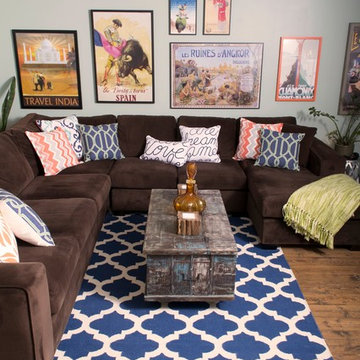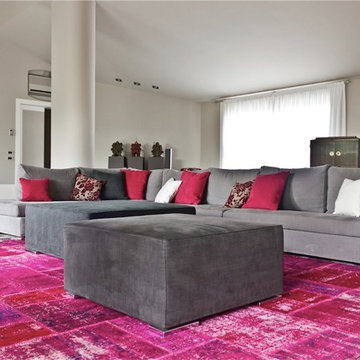Pink Family Room Design Photos with Grey Walls
Refine by:
Budget
Sort by:Popular Today
1 - 15 of 15 photos
Item 1 of 3
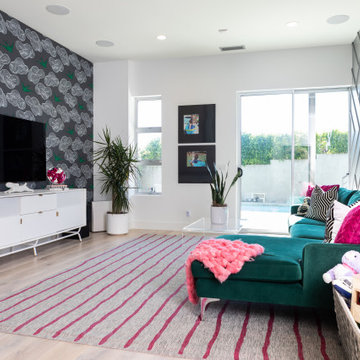
Fun Playful Kids Room
Inspiration for a mid-sized contemporary family room in Orange County with grey walls, light hardwood floors, a wall-mounted tv and beige floor.
Inspiration for a mid-sized contemporary family room in Orange County with grey walls, light hardwood floors, a wall-mounted tv and beige floor.
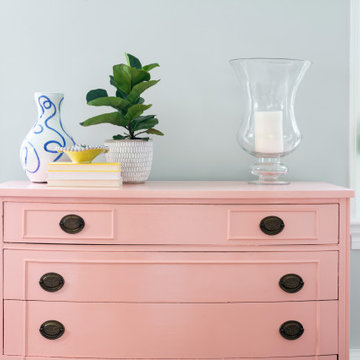
We added a comfortable sitting space right off of the kitchen for conversation and lounging.
Design ideas for a traditional open concept family room in Philadelphia with grey walls, medium hardwood floors and brown floor.
Design ideas for a traditional open concept family room in Philadelphia with grey walls, medium hardwood floors and brown floor.
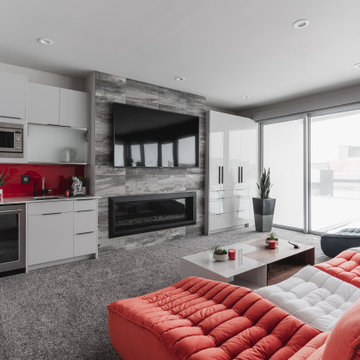
Design ideas for a contemporary family room in Edmonton with grey walls, carpet, a ribbon fireplace, a tile fireplace surround, a wall-mounted tv and grey floor.
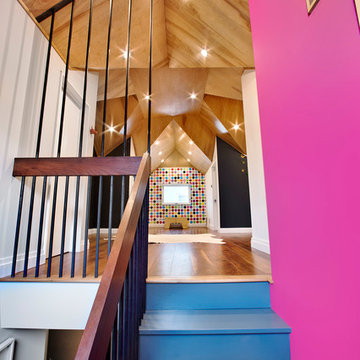
David Joseph
Large contemporary enclosed family room in New York with a game room, grey walls and medium hardwood floors.
Large contemporary enclosed family room in New York with a game room, grey walls and medium hardwood floors.
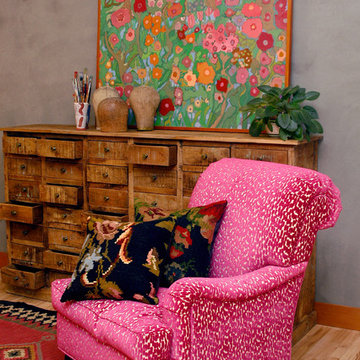
Sahra Susman
Photo of a mid-sized eclectic loft-style family room in Other with a library, grey walls, light hardwood floors and no tv.
Photo of a mid-sized eclectic loft-style family room in Other with a library, grey walls, light hardwood floors and no tv.
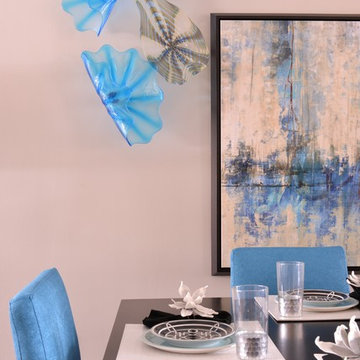
This modern dining room is dominated by blue glass artwork. The glass plates coordinate perfectly with the dining chair fabric and artwork.
Inspiration for a large contemporary loft-style family room in Dallas with grey walls, medium hardwood floors, no fireplace and a wall-mounted tv.
Inspiration for a large contemporary loft-style family room in Dallas with grey walls, medium hardwood floors, no fireplace and a wall-mounted tv.
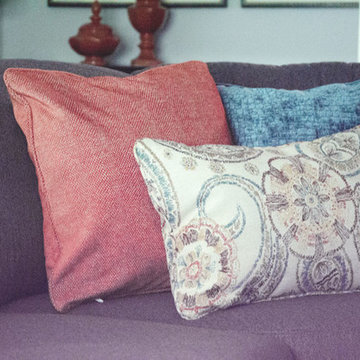
Accent Colors
To pop our accents colors of orange and deep teal, we added custom pillows in these fun fabrics.
Photo of a mid-sized traditional open concept family room in Louisville with grey walls, carpet, a corner fireplace, a brick fireplace surround, grey floor, a music area and a freestanding tv.
Photo of a mid-sized traditional open concept family room in Louisville with grey walls, carpet, a corner fireplace, a brick fireplace surround, grey floor, a music area and a freestanding tv.
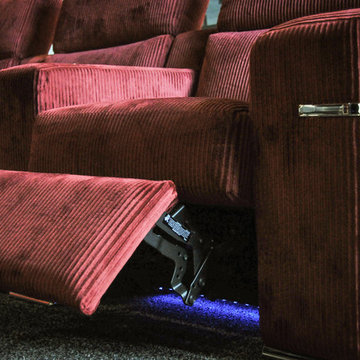
Interior Design by Michael Robinson
Photo by Stavra Kalina
Design ideas for a large contemporary enclosed family room in Philadelphia with grey walls, carpet, a standard fireplace, a stone fireplace surround and a freestanding tv.
Photo by Stavra Kalina
Design ideas for a large contemporary enclosed family room in Philadelphia with grey walls, carpet, a standard fireplace, a stone fireplace surround and a freestanding tv.
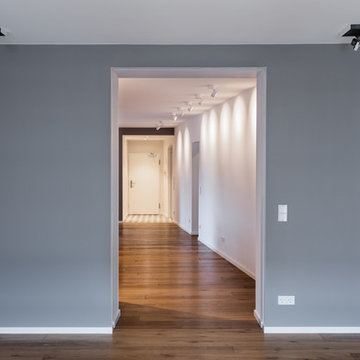
Foto: Marcus Ebener, Berlin
This is an example of a mid-sized traditional family room in Berlin with grey walls, dark hardwood floors and brown floor.
This is an example of a mid-sized traditional family room in Berlin with grey walls, dark hardwood floors and brown floor.
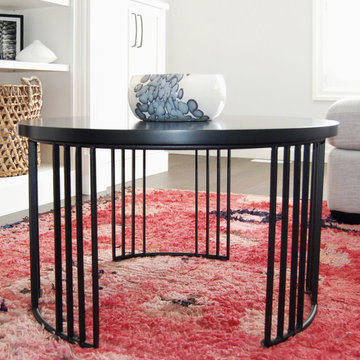
Close up of the charming coffee table accented by a hand-blown glass candle and stunning vintage Moroccan rug.
Design ideas for a mid-sized transitional open concept family room in Other with grey walls, dark hardwood floors, a built-in media wall and brown floor.
Design ideas for a mid-sized transitional open concept family room in Other with grey walls, dark hardwood floors, a built-in media wall and brown floor.
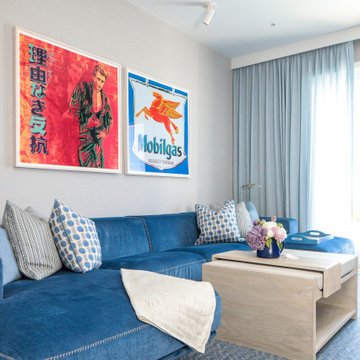
Incorporating a unique blue-chip art collection, this modern Hamptons home was meticulously designed to complement the owners' cherished art collections. The thoughtful design seamlessly integrates tailored storage and entertainment solutions, all while upholding a crisp and sophisticated aesthetic.
This luxurious living space features a plush, velvet blue couch adorned with cushions and matching carpets that add depth and warmth to the space. The walls are decorated with beautiful artwork and carefully selected decor, creating an inviting and stylish ambience.
---Project completed by New York interior design firm Betty Wasserman Art & Interiors, which serves New York City, as well as across the tri-state area and in The Hamptons.
For more about Betty Wasserman, see here: https://www.bettywasserman.com/
To learn more about this project, see here: https://www.bettywasserman.com/spaces/westhampton-art-centered-oceanfront-home/
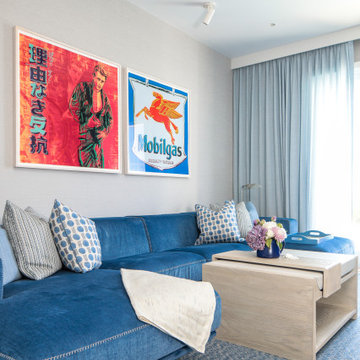
Incorporating a unique blue-chip art collection, this modern Hamptons home was meticulously designed to complement the owners' cherished art collections. The thoughtful design seamlessly integrates tailored storage and entertainment solutions, all while upholding a crisp and sophisticated aesthetic.
This luxurious living space features a plush, velvet blue couch adorned with cushions and matching carpets that add depth and warmth to the space. The walls are decorated with beautiful artwork and carefully selected decor, creating an inviting and stylish ambience.
---
Project completed by New York interior design firm Betty Wasserman Art & Interiors, which serves New York City, as well as across the tri-state area and in The Hamptons.
For more about Betty Wasserman, see here: https://www.bettywasserman.com/
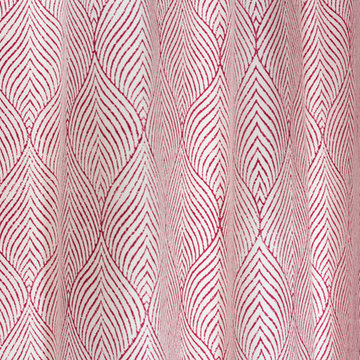
Designer Lindsay Fuller and I worked with our client to find just the right fabric for a large traversing thermal drapery to cover this extra wide sliding door that faces a lake i this family room. Lindsay and our client had redecorated with a new gray sofa an d love seat, a new rug and a newly upholstered chair with a mult stripe fabric. Our client chose a fabulous Robert Allen fabric, white with a red pattern, just enough color to pull the various elements in the room together.
Pink Family Room Design Photos with Grey Walls
1
