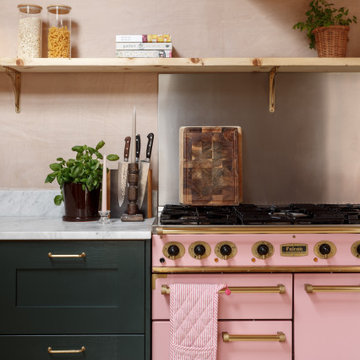All Cabinet Styles Pink Kitchen Design Ideas
Refine by:
Budget
Sort by:Popular Today
121 - 140 of 679 photos
Item 1 of 3
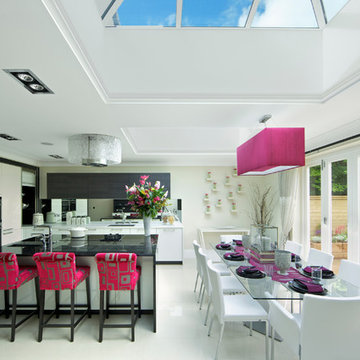
Project completed in association with Beyond Kitchens based in Northwood. www.beyondkitchens.co.uk
This is an example of a large contemporary eat-in kitchen in London with an undermount sink, flat-panel cabinets and with island.
This is an example of a large contemporary eat-in kitchen in London with an undermount sink, flat-panel cabinets and with island.
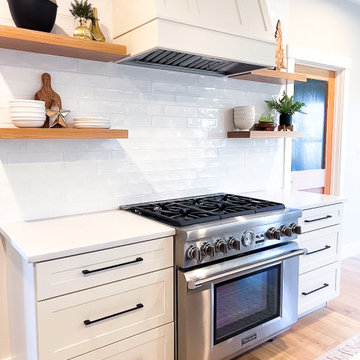
Modern Farmhouse Kitchen - Custom Hood
Inspiration for a large country eat-in kitchen in Portland Maine with shaker cabinets, white cabinets, white splashback, subway tile splashback, stainless steel appliances, light hardwood floors, white benchtop, a single-bowl sink and with island.
Inspiration for a large country eat-in kitchen in Portland Maine with shaker cabinets, white cabinets, white splashback, subway tile splashback, stainless steel appliances, light hardwood floors, white benchtop, a single-bowl sink and with island.
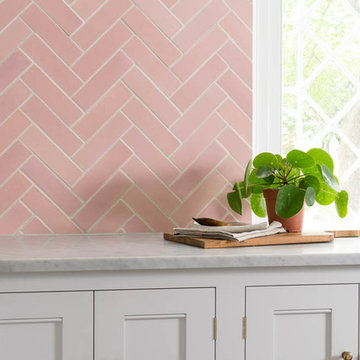
Our Pink Handmade Tiles are all made on-site here at Cotes Mill in our ceramics studio so they definetely have a very uniquie feel to them.
This is an example of an eat-in kitchen in Other with shaker cabinets, white cabinets, marble benchtops, pink splashback, ceramic splashback and white benchtop.
This is an example of an eat-in kitchen in Other with shaker cabinets, white cabinets, marble benchtops, pink splashback, ceramic splashback and white benchtop.
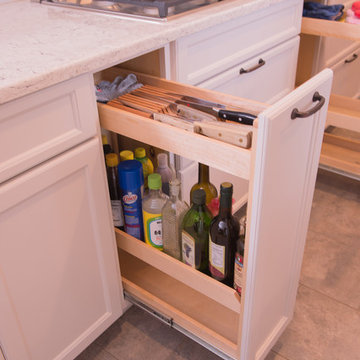
This is an example of a mid-sized transitional galley separate kitchen in Portland with an undermount sink, shaker cabinets, white cabinets, marble benchtops, white splashback, subway tile splashback, stainless steel appliances, light hardwood floors, a peninsula and brown floor.
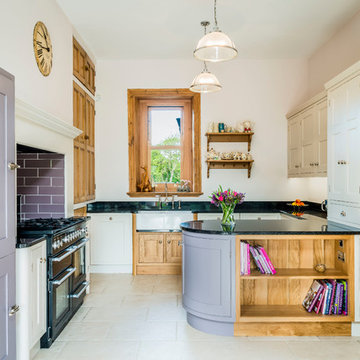
Mid-sized traditional u-shaped kitchen in Other with a farmhouse sink, granite benchtops, black appliances, shaker cabinets, purple cabinets, window splashback, a peninsula and white floor.

Incorporating bold colors and patterns, this project beautifully reflects our clients' dynamic personalities. Clean lines, modern elements, and abundant natural light enhance the home, resulting in a harmonious fusion of design and personality.
The kitchen seamlessly extends the bold theme with teal backsplash tiles. It offers a functional layout, a roomy island, and convenient island seating, combining practicality with aesthetics.
---
Project by Wiles Design Group. Their Cedar Rapids-based design studio serves the entire Midwest, including Iowa City, Dubuque, Davenport, and Waterloo, as well as North Missouri and St. Louis.
For more about Wiles Design Group, see here: https://wilesdesigngroup.com/
To learn more about this project, see here: https://wilesdesigngroup.com/cedar-rapids-modern-home-renovation
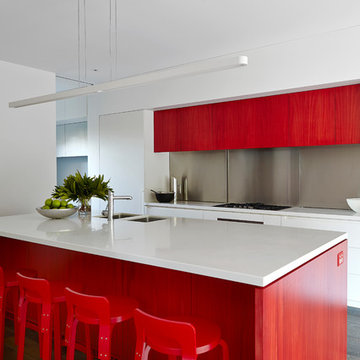
Family was key to all of our decisions for the extensive renovation of this 1930s house. Our client’s had already lived in the house for several years, and as their four children grew so too did the demands on their house. Functionality and practicality were of the utmost importance and our interior needed to facilitate a highly organised, streamlined lifestyle while still being warm and welcoming. Now each child has their own bag & blazer drop off zone within a light filled utility room, and their own bedroom with future appropriate desks and storage.
Part of our response to the brief for simplicity was to use vibrant colour on simple, sculptural joinery and so that the interior felt complete without layers of accessories and artworks. This house has been transformed from a dark, maze of rooms into an open, welcoming, light filled contemporary family home.
This project required extensive re-planning and reorganising of space in order to make daily life streamlined and to create greater opportunities for family interactions and fun.
Photography: Fraser Marsden
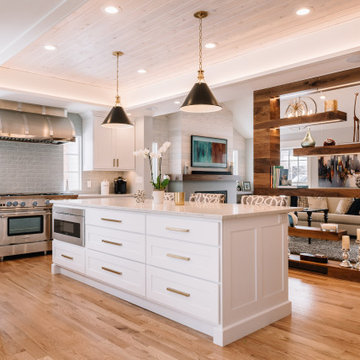
This is an example of a mid-sized l-shaped eat-in kitchen in Denver with a farmhouse sink, shaker cabinets, white cabinets, quartz benchtops, grey splashback, glass tile splashback, stainless steel appliances, light hardwood floors, with island, brown floor, white benchtop and recessed.
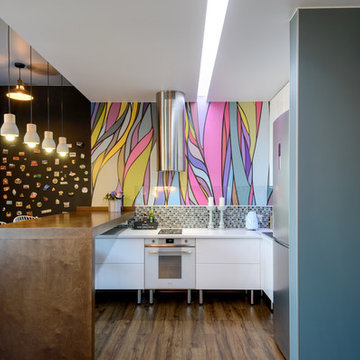
Contemporary l-shaped eat-in kitchen in Moscow with multi-coloured splashback, laminate floors, brown floor, white benchtop, flat-panel cabinets, white cabinets, mosaic tile splashback, stainless steel appliances and a peninsula.
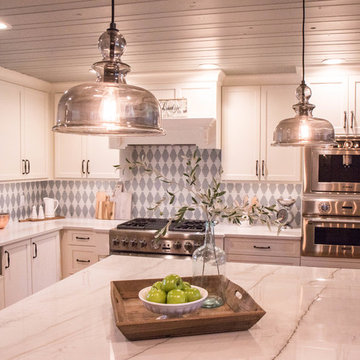
Inspiration for a small country l-shaped open plan kitchen in Orlando with a farmhouse sink, recessed-panel cabinets, white cabinets, quartzite benchtops, multi-coloured splashback, glass tile splashback, stainless steel appliances, light hardwood floors, with island, brown floor and white benchtop.
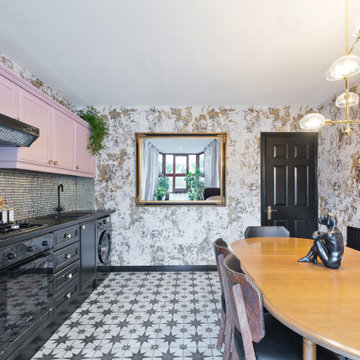
This is an example of a large eclectic single-wall eat-in kitchen in Dublin with a drop-in sink, recessed-panel cabinets, black cabinets, multi-coloured splashback, black appliances, ceramic floors, no island, multi-coloured floor and black benchtop.
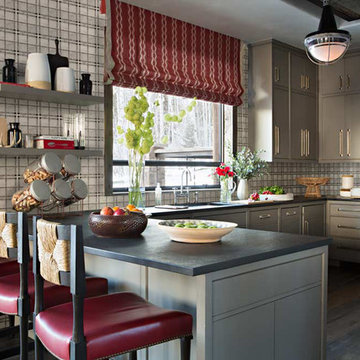
Design ideas for a country u-shaped kitchen in Birmingham with an undermount sink, grey cabinets, multi-coloured splashback, stainless steel appliances, dark hardwood floors, a peninsula and flat-panel cabinets.
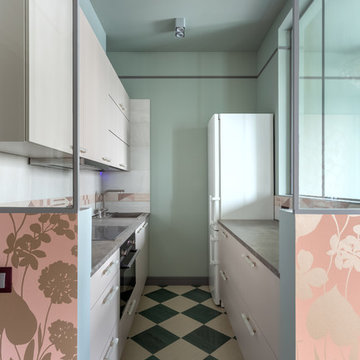
Photo of a small contemporary galley separate kitchen in Moscow with flat-panel cabinets, laminate benchtops, white splashback, ceramic splashback, black appliances, ceramic floors, no island, multi-coloured floor, a drop-in sink, white cabinets and grey benchtop.
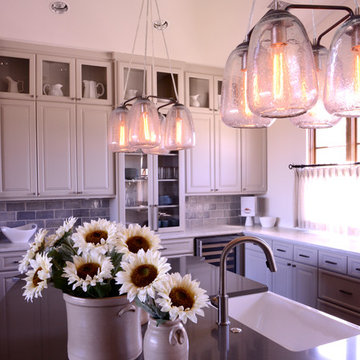
Expansive transitional u-shaped open plan kitchen in Dallas with a farmhouse sink, raised-panel cabinets, grey cabinets, grey splashback, ceramic splashback, stainless steel appliances, limestone floors and with island.
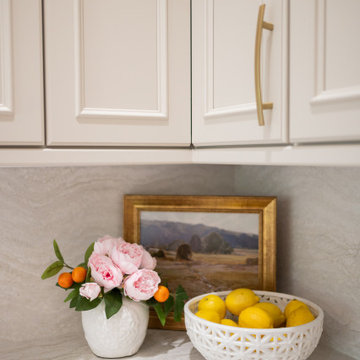
This beautiful, light-filled home radiates timeless elegance with a neutral palette and subtle blue accents. Thoughtful interior layouts optimize flow and visibility, prioritizing guest comfort for entertaining.
The kitchen seamlessly integrates with the open-concept living area, featuring a thoughtful layout that accommodates dining, entertaining, and abundant functional features.
---
Project by Wiles Design Group. Their Cedar Rapids-based design studio serves the entire Midwest, including Iowa City, Dubuque, Davenport, and Waterloo, as well as North Missouri and St. Louis.
For more about Wiles Design Group, see here: https://wilesdesigngroup.com/
To learn more about this project, see here: https://wilesdesigngroup.com/swisher-iowa-new-construction-home-design
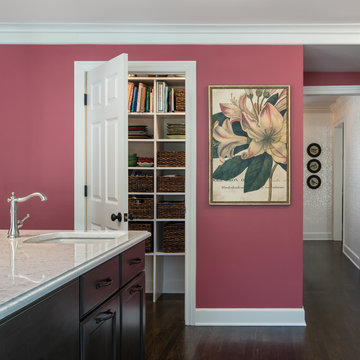
On April 22, 2013, MainStreet Design Build began a 6-month construction project that ended November 1, 2013 with a beautiful 655 square foot addition off the rear of this client's home. The addition included this gorgeous custom kitchen, a large mudroom with a locker for everyone in the house, a brand new laundry room and 3rd car garage. As part of the renovation, a 2nd floor closet was also converted into a full bathroom, attached to a child’s bedroom; the formal living room and dining room were opened up to one another with custom columns that coordinated with existing columns in the family room and kitchen; and the front entry stairwell received a complete re-design.
KateBenjamin Photography
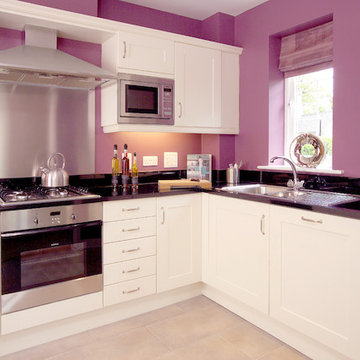
Photo of a traditional kitchen in West Midlands with shaker cabinets, white cabinets, metallic splashback and metal splashback.
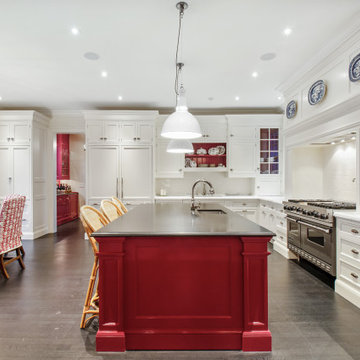
Photo of a traditional l-shaped eat-in kitchen in Chicago with an undermount sink, recessed-panel cabinets, white cabinets, white splashback, stainless steel appliances, with island, grey floor and white benchtop.
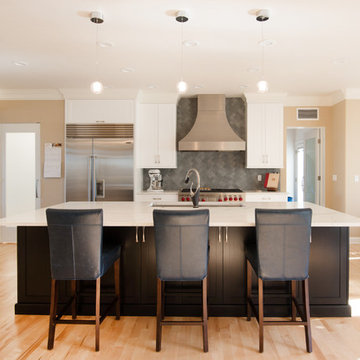
Black cabinets on the island and white cabinets on the wall add contrast, then the wood floor adds warmth.
Inspiration for a mid-sized transitional galley eat-in kitchen in Boise with an undermount sink, shaker cabinets, grey splashback, stainless steel appliances, light hardwood floors, with island, white benchtop, quartz benchtops and ceramic splashback.
Inspiration for a mid-sized transitional galley eat-in kitchen in Boise with an undermount sink, shaker cabinets, grey splashback, stainless steel appliances, light hardwood floors, with island, white benchtop, quartz benchtops and ceramic splashback.
All Cabinet Styles Pink Kitchen Design Ideas
7
