All Cabinet Finishes Pink Kitchen Design Ideas
Refine by:
Budget
Sort by:Popular Today
101 - 120 of 675 photos
Item 1 of 3

This is an example of a large country l-shaped eat-in kitchen in Chicago with a farmhouse sink, shaker cabinets, turquoise cabinets, marble benchtops, white splashback, porcelain splashback, stainless steel appliances, light hardwood floors, with island, brown floor, multi-coloured benchtop and wallpaper.
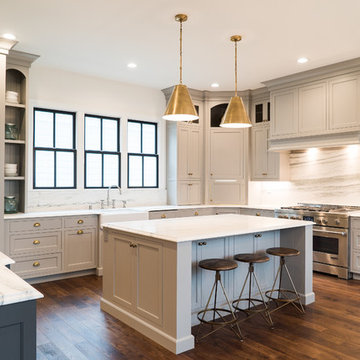
Design ideas for a large transitional kitchen in Louisville with a farmhouse sink, grey cabinets, marble benchtops, white splashback, stone slab splashback, stainless steel appliances, with island, dark hardwood floors and shaker cabinets.
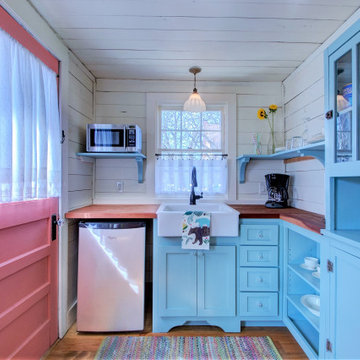
This project was a rehabilitation from a 1926 maid's quarters into a guesthouse. Tiny house.
Photo of a small traditional l-shaped kitchen in Little Rock with a farmhouse sink, shaker cabinets, blue cabinets, wood benchtops, white splashback, medium hardwood floors, no island, brown floor, brown benchtop, timber, timber splashback and stainless steel appliances.
Photo of a small traditional l-shaped kitchen in Little Rock with a farmhouse sink, shaker cabinets, blue cabinets, wood benchtops, white splashback, medium hardwood floors, no island, brown floor, brown benchtop, timber, timber splashback and stainless steel appliances.
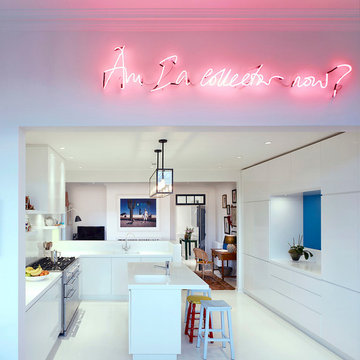
Killian O'Sullivan
Design ideas for a contemporary u-shaped kitchen in London with a single-bowl sink, flat-panel cabinets, white cabinets and with island.
Design ideas for a contemporary u-shaped kitchen in London with a single-bowl sink, flat-panel cabinets, white cabinets and with island.
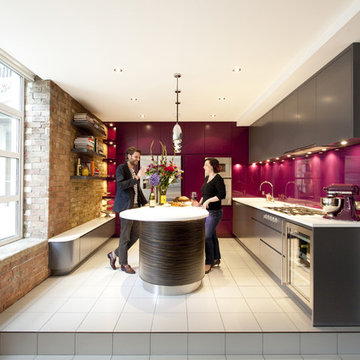
Design ideas for a contemporary l-shaped separate kitchen in London with flat-panel cabinets, grey cabinets, pink splashback and stainless steel appliances.
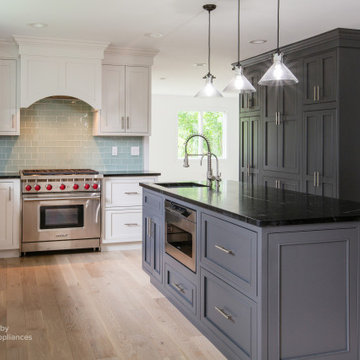
A large transitional l-shaped kitchen design in Wayne, NJ, with white shaker cabinets, and a dark island. This kitchen also has a farmhouse sink, quartz countertops, green subway tile backsplash, designer appliances and black countertops.
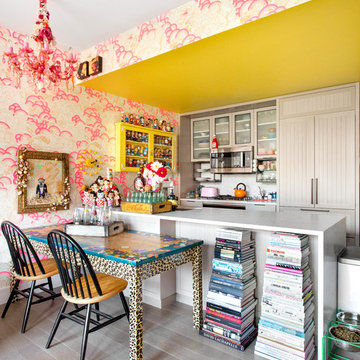
Design ideas for a mid-sized eclectic u-shaped open plan kitchen in New York with light wood cabinets, panelled appliances, light hardwood floors, a peninsula, grey floor, white benchtop, an undermount sink, shaker cabinets and marble benchtops.

This colorful kitchen included custom Decor painted maple shaker doors in Bella Pink (SW6596). The remodel incorporated removal of load bearing walls, New steal beam wrapped with walnut veneer, Live edge style walnut open shelves. Hand made, green glazed terracotta tile. Red oak hardwood floors. Kitchen Aid appliances (including matching pink mixer). Ruvati apron fronted fireclay sink. MSI Statuary Classique Quartz surfaces. This kitchen brings a cheerful vibe to any gathering.
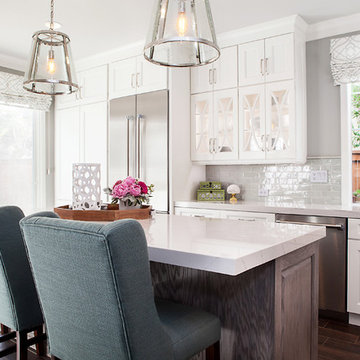
Example of a timeless L shaped kitchen design with recessed-panel cabinets, white cabinets and textured gray cabinets at the island, ella quartz countertops from cambria , pale sage backsplash tile by walker zanger featuring Thermador appliances.
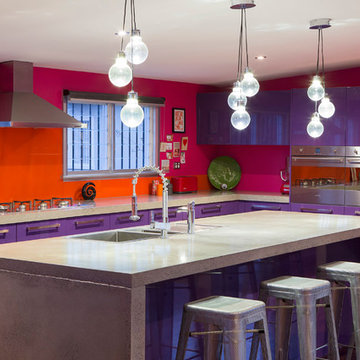
The clients insisted upon bright purple kitchen cupboards. The concrete benchtops contrast with the bright colours.
Inspiration for a contemporary kitchen in Sydney with flat-panel cabinets, stainless steel appliances, glass sheet splashback, a drop-in sink, orange splashback and purple cabinets.
Inspiration for a contemporary kitchen in Sydney with flat-panel cabinets, stainless steel appliances, glass sheet splashback, a drop-in sink, orange splashback and purple cabinets.
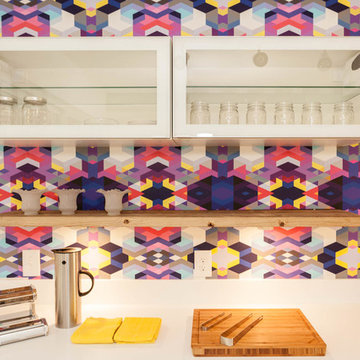
Sarah Natsumi Moore and Andres Galindo
Design ideas for a mid-sized eclectic l-shaped eat-in kitchen in Austin with white cabinets, multi-coloured splashback, stainless steel appliances, light hardwood floors and with island.
Design ideas for a mid-sized eclectic l-shaped eat-in kitchen in Austin with white cabinets, multi-coloured splashback, stainless steel appliances, light hardwood floors and with island.
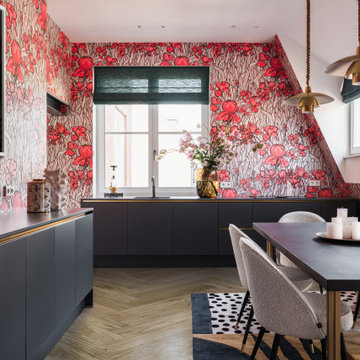
Transform 160sq/m early 20th century, three-level school conversion apartment in the heart of Amsterdam
A sophisticated and designed oasis of serenity with bold and playful energy that enhances the unique architectural features using contemporary color palettes and shapes to create a fun, vibrant and chic city escape.
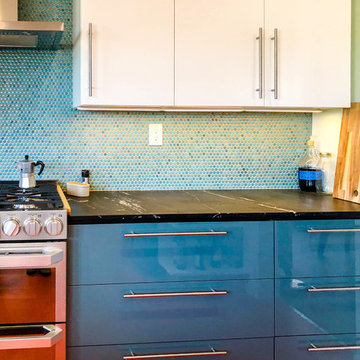
Mt. Washington, CA - This modern, one of a kind kitchen remodel, brings us flat paneled cabinets, in both blue/gray and white with a a beautiful mosaic styled blue backsplash.
It is offset by a wonderful, burnt orange flooring (as seen in the reflection of the stove) and also provides stainless steel fixtures and appliances.
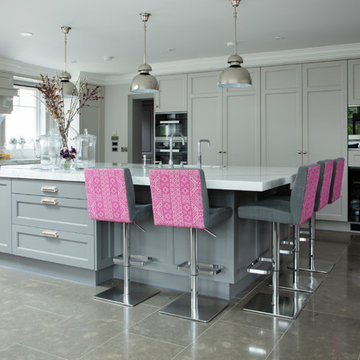
Anthony Woods Photography
Inspiration for a large transitional l-shaped eat-in kitchen in Dublin with recessed-panel cabinets, grey cabinets, marble benchtops, marble floors, an undermount sink, black appliances and a peninsula.
Inspiration for a large transitional l-shaped eat-in kitchen in Dublin with recessed-panel cabinets, grey cabinets, marble benchtops, marble floors, an undermount sink, black appliances and a peninsula.
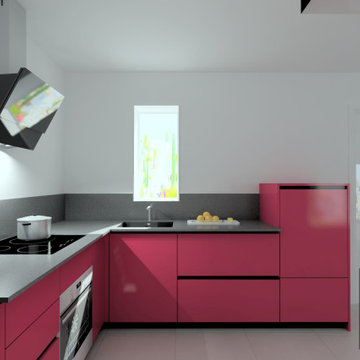
Agencement d'une cuisine fonctionnelle et épurée dans un style contemporain avec un plan de travail stratifié noir- effet minéral.
This is an example of a small contemporary l-shaped open plan kitchen in Nantes with an undermount sink, red cabinets, laminate benchtops, black splashback, panelled appliances, no island, grey floor and black benchtop.
This is an example of a small contemporary l-shaped open plan kitchen in Nantes with an undermount sink, red cabinets, laminate benchtops, black splashback, panelled appliances, no island, grey floor and black benchtop.
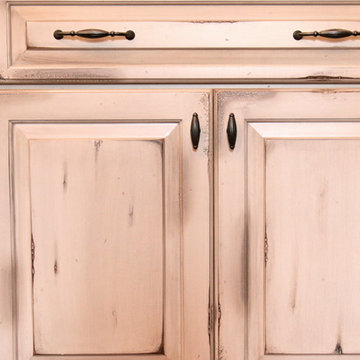
Ellie Odom Photography
Inspiration for a large country eat-in kitchen in Nashville with an undermount sink, raised-panel cabinets, distressed cabinets, quartz benchtops, beige splashback, porcelain splashback, black appliances and with island.
Inspiration for a large country eat-in kitchen in Nashville with an undermount sink, raised-panel cabinets, distressed cabinets, quartz benchtops, beige splashback, porcelain splashback, black appliances and with island.
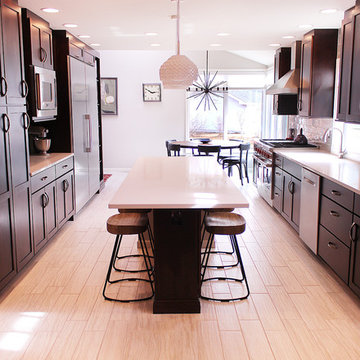
Photo of a large contemporary galley eat-in kitchen in Other with an undermount sink, recessed-panel cabinets, black cabinets, white splashback, stainless steel appliances, light hardwood floors and with island.
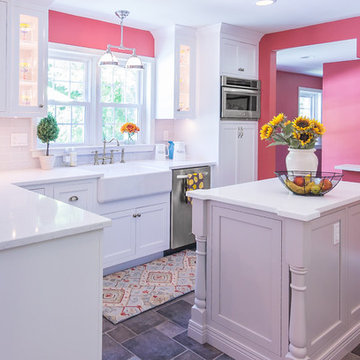
Designer: Mary Skurecki
Cabinetry: Mouser/Centra Square Inset, Plaza door and drawer style with Slab top drawer. Perimeter in White paint, Island and interior of glass cabinets painted in Fog. Jeffrey Alexander, Satin Nickle pulls, knobs and latches
Countertop: Zodiaq Quartz, Coarse Carrara with eased edge and detailed corners
Backsplash: Subway pattern tile in Color Waves “ice white” glass
Floor: Tera Antica- from the ’Celeste Grigio’ collection in Hopscotch pattern
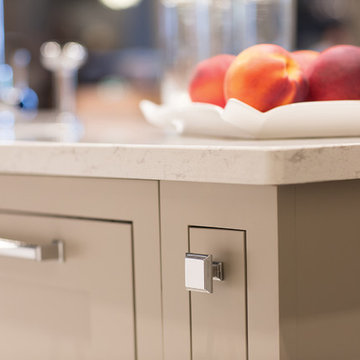
This white-on-white kitchen design has a transitional style and incorporates beautiful clean lines. It features a Personal Paint Match finish on the Kitchen Island matched to Sherwin-Williams "Threshold Taupe" SW7501 and a mix of light tan paint and vibrant orange décor. These colors really pop out on the “white canvas” of this design. The designer chose a beautiful combination of white Dura Supreme cabinetry (in "Classic White" paint), white subway tile backsplash, white countertops, white trim, and a white sink. The built-in breakfast nook (L-shaped banquette bench seating) attached to the kitchen island was the perfect choice to give this kitchen seating for entertaining and a kitchen island that will still have free counter space while the homeowner entertains.
Design by Studio M Kitchen & Bath, Plymouth, Minnesota.
Request a FREE Dura Supreme Brochure Packet:
https://www.durasupreme.com/request-brochures/
Find a Dura Supreme Showroom near you today:
https://www.durasupreme.com/request-brochures
Want to become a Dura Supreme Dealer? Go to:
https://www.durasupreme.com/become-a-cabinet-dealer-request-form/
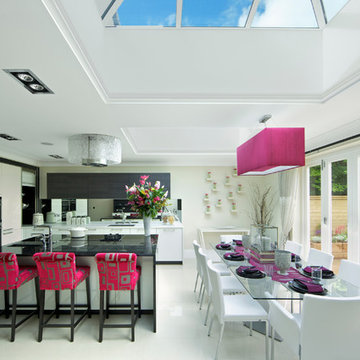
Project completed in association with Beyond Kitchens based in Northwood. www.beyondkitchens.co.uk
This is an example of a large contemporary eat-in kitchen in London with an undermount sink, flat-panel cabinets and with island.
This is an example of a large contemporary eat-in kitchen in London with an undermount sink, flat-panel cabinets and with island.
All Cabinet Finishes Pink Kitchen Design Ideas
6