Pink Kitchen Design Ideas
Refine by:
Budget
Sort by:Popular Today
121 - 140 of 221 photos
Item 1 of 3
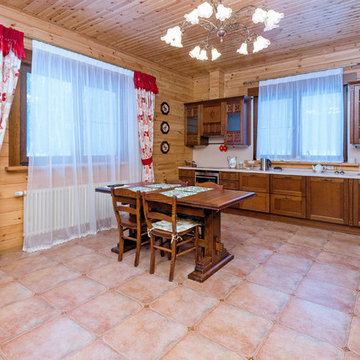
Inspiration for a large traditional l-shaped separate kitchen in Moscow with an integrated sink, raised-panel cabinets, dark wood cabinets, solid surface benchtops, beige splashback, stainless steel appliances, ceramic floors, no island and brown floor.
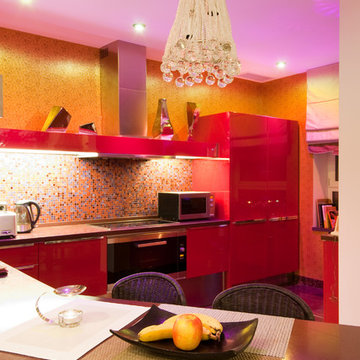
Автор проекта: Елена Теплицкая
Фото: Степан Теплицкий
Кухня оборудована барной стойкой.
Large contemporary l-shaped open plan kitchen in Moscow with flat-panel cabinets, solid surface benchtops, multi-coloured splashback, mosaic tile splashback and panelled appliances.
Large contemporary l-shaped open plan kitchen in Moscow with flat-panel cabinets, solid surface benchtops, multi-coloured splashback, mosaic tile splashback and panelled appliances.
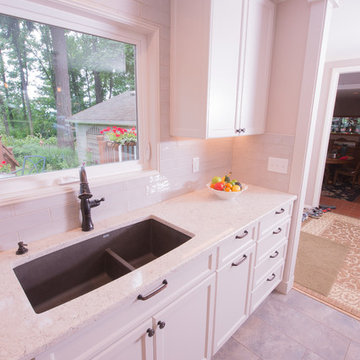
Inspiration for a mid-sized transitional galley separate kitchen in Portland with an undermount sink, shaker cabinets, white cabinets, marble benchtops, white splashback, subway tile splashback, stainless steel appliances, light hardwood floors, a peninsula and brown floor.
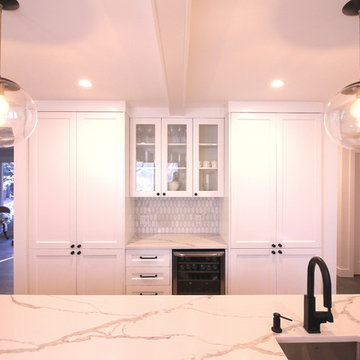
Designed by Registered Interior Designer Meghan Campbell.
Photo of a large contemporary galley separate kitchen in Other with an undermount sink, shaker cabinets, white cabinets, quartz benchtops, white splashback, stone tile splashback, stainless steel appliances, light hardwood floors and with island.
Photo of a large contemporary galley separate kitchen in Other with an undermount sink, shaker cabinets, white cabinets, quartz benchtops, white splashback, stone tile splashback, stainless steel appliances, light hardwood floors and with island.
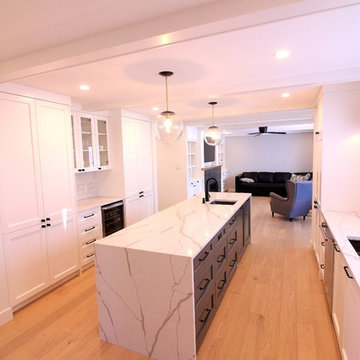
Anchored by 3 large floor to ceiling pantry units this contemporary kitchen boasts a huge amount of storage, a large island with waterfall counters, glass display cabinet w/ lacquered interior, black hardware, and a hidden coffee/microwave station.
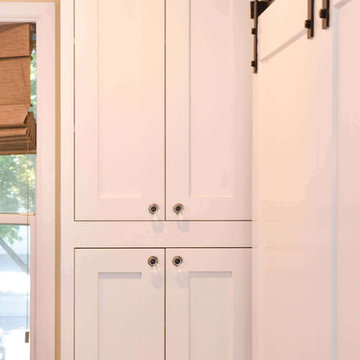
This quartersawn red oak kitchen features Starmark Inset cabinets in the Fairhaven door style with a White Tinted Varnish finish and a beautiful Caesarstone Emperadoro countertop.
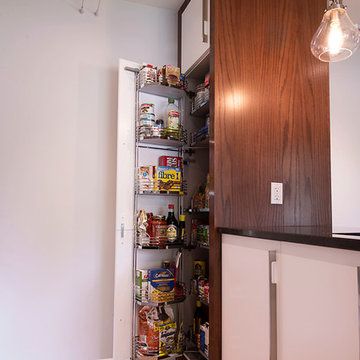
Design ideas for a mid-sized contemporary galley eat-in kitchen in Other with an undermount sink, flat-panel cabinets, white cabinets, quartz benchtops, white splashback, subway tile splashback, stainless steel appliances, medium hardwood floors and a peninsula.
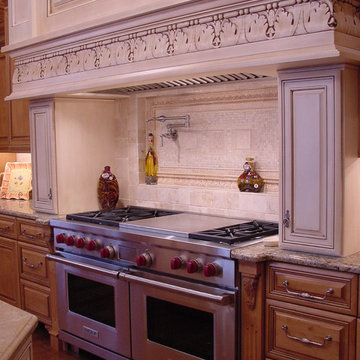
Custom Decorative Hood Surround
Inspiration for a large traditional u-shaped eat-in kitchen in St Louis with an undermount sink, raised-panel cabinets, white cabinets, granite benchtops, beige splashback, ceramic splashback, panelled appliances, medium hardwood floors and multiple islands.
Inspiration for a large traditional u-shaped eat-in kitchen in St Louis with an undermount sink, raised-panel cabinets, white cabinets, granite benchtops, beige splashback, ceramic splashback, panelled appliances, medium hardwood floors and multiple islands.
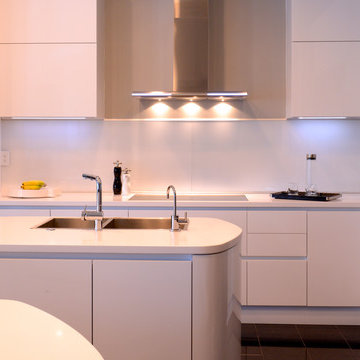
Inspiration for a large modern u-shaped open plan kitchen in Houston with a drop-in sink, flat-panel cabinets, white cabinets, granite benchtops, white splashback, stainless steel appliances, ceramic floors and with island.
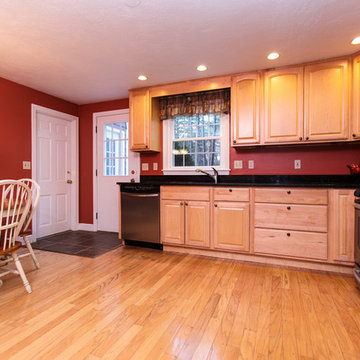
http://51ramblingroad.com
In this coveted neighborhood just minutes from Loring Elementary, enjoy the best of every season in this welcoming four bedroom Colonial presiding over a spectacular 1.04 level acre lot. The newly renovated light and bright family room with fireplace overlooks a spectacular yard that is perfect for get-togethers and play. Hardwood floors, a warm and inviting eat-in kitchen, freshly painted expansive living room and dining room complete the first floor. The second story features four bedrooms including an impressive master suite. The lower level finished playroom with built-ins and storage boasts plenty of space for entertainment. Newer windows, furnace, roof, and just completed exterior paint are just a few of the upgrades. A picture perfect neighborhood setting with easy access to all that Sudbury has to offer....top notch schools, bustling recreation, shopping nearby and easy access to commuter routes make this a perfect place to call home. Photo by: Eric Barry
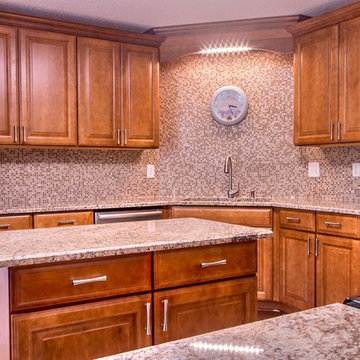
David Flater Photography
This is an example of a mid-sized transitional l-shaped separate kitchen in Miami with an undermount sink, raised-panel cabinets, medium wood cabinets, granite benchtops, brown splashback, mosaic tile splashback, stainless steel appliances, porcelain floors and with island.
This is an example of a mid-sized transitional l-shaped separate kitchen in Miami with an undermount sink, raised-panel cabinets, medium wood cabinets, granite benchtops, brown splashback, mosaic tile splashback, stainless steel appliances, porcelain floors and with island.
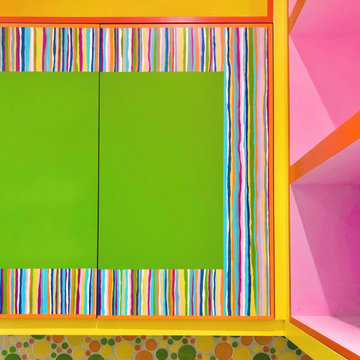
Custom Cabinetry Mural for Kitchen Lounge Bar
This is an example of a mid-sized transitional l-shaped eat-in kitchen in Toronto with flat-panel cabinets.
This is an example of a mid-sized transitional l-shaped eat-in kitchen in Toronto with flat-panel cabinets.
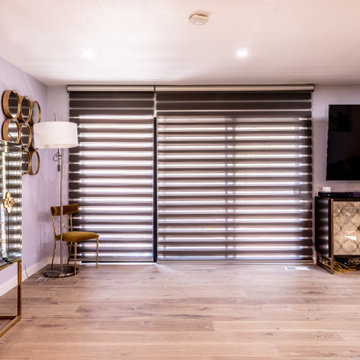
Inspiration for a large modern kitchen in San Francisco with marble benchtops and with island.
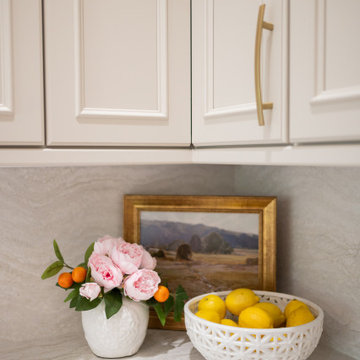
This beautiful, light-filled home radiates timeless elegance with a neutral palette and subtle blue accents. Thoughtful interior layouts optimize flow and visibility, prioritizing guest comfort for entertaining.
The kitchen seamlessly integrates with the open-concept living area, featuring a thoughtful layout that accommodates dining, entertaining, and abundant functional features.
---
Project by Wiles Design Group. Their Cedar Rapids-based design studio serves the entire Midwest, including Iowa City, Dubuque, Davenport, and Waterloo, as well as North Missouri and St. Louis.
For more about Wiles Design Group, see here: https://wilesdesigngroup.com/
To learn more about this project, see here: https://wilesdesigngroup.com/swisher-iowa-new-construction-home-design
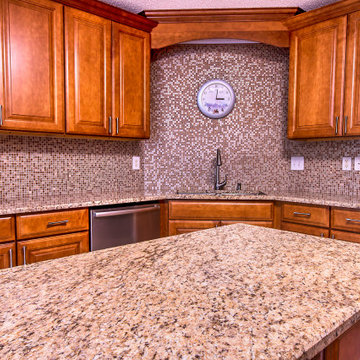
Wellborn cabinets with glass tile backsplash and granite countertops. The cabinets are Wellborn Premier Seville Square Maple with Hazelnut finish.
Photo of a mid-sized l-shaped eat-in kitchen in Other with an undermount sink, raised-panel cabinets, medium wood cabinets, granite benchtops, brown splashback, mosaic tile splashback, stainless steel appliances, cement tiles, with island and brown benchtop.
Photo of a mid-sized l-shaped eat-in kitchen in Other with an undermount sink, raised-panel cabinets, medium wood cabinets, granite benchtops, brown splashback, mosaic tile splashback, stainless steel appliances, cement tiles, with island and brown benchtop.
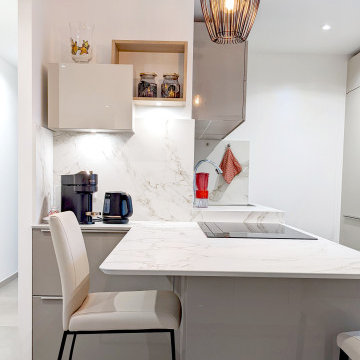
Les tons naturels et les matières feutrées de cette cuisine ouverte apportent chaleur et douceur, sans perdre de son caractère ! + d'infos / Conception : Céline Blanchet - Montage : Patrick CIL - Meubles : Brillant acrylique & placage chêne Sagne - Plan de travail : alliage Dekton Entzo - Electroménagers : plaque et hotte intégrée NOVY Panorama, fours Neff, lave vaisselle Miele, réfrigérateur Liebherr
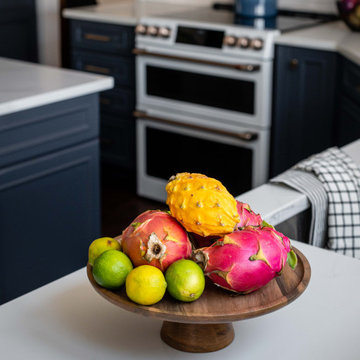
Photo of a mid-sized transitional u-shaped kitchen in Boston with an undermount sink, recessed-panel cabinets, blue cabinets, white splashback, subway tile splashback, stainless steel appliances, dark hardwood floors, with island, brown floor and white benchtop.
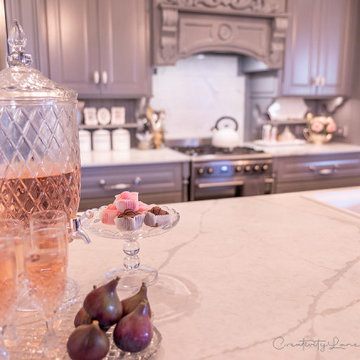
Total kitchen remodel. New design - French inspired. Hand crafted details for a total bespoke space.
This is an example of a mid-sized traditional galley open plan kitchen in Other with a double-bowl sink, raised-panel cabinets, quartz benchtops, white splashback, engineered quartz splashback, stainless steel appliances, ceramic floors, with island, brown floor and white benchtop.
This is an example of a mid-sized traditional galley open plan kitchen in Other with a double-bowl sink, raised-panel cabinets, quartz benchtops, white splashback, engineered quartz splashback, stainless steel appliances, ceramic floors, with island, brown floor and white benchtop.
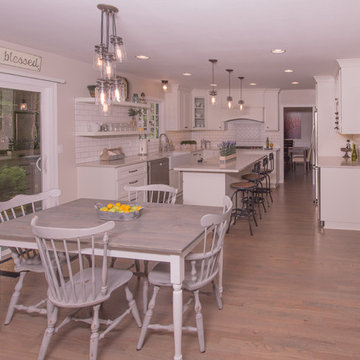
Inspiration for a large transitional u-shaped eat-in kitchen in Portland with a farmhouse sink, shaker cabinets, white cabinets, solid surface benchtops, white splashback, subway tile splashback, stainless steel appliances, light hardwood floors, with island and brown floor.
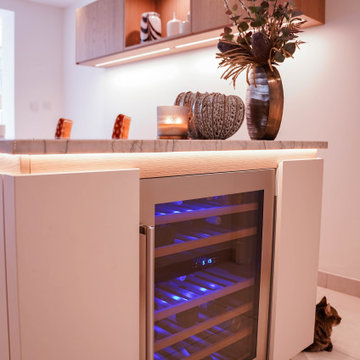
This is an example of a large contemporary galley open plan kitchen in London with a single-bowl sink, recessed-panel cabinets, medium wood cabinets, granite benchtops, grey splashback, granite splashback, black appliances, ceramic floors, with island, beige floor and grey benchtop.
Pink Kitchen Design Ideas
7