Pink Kitchen with a Drop-in Sink Design Ideas
Refine by:
Budget
Sort by:Popular Today
41 - 60 of 91 photos
Item 1 of 3
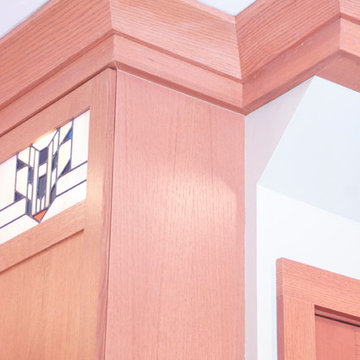
This Berwyn Bungalow kept its charm when it expanded into the home's back porch. Quarter-sawn oak and custom stained glass (handcrafted by the homeowner) were incorporate into the new space that now accommodates a modern lifestyle.
Photo Credits: Stephanie Bullwinkel
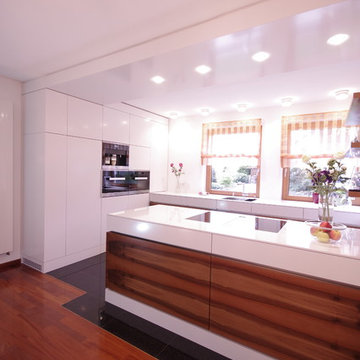
Photo of a mid-sized contemporary galley open plan kitchen in Other with a drop-in sink, flat-panel cabinets, dark wood cabinets, glass benchtops, white splashback, stainless steel appliances, porcelain floors, a peninsula, black floor and white benchtop.
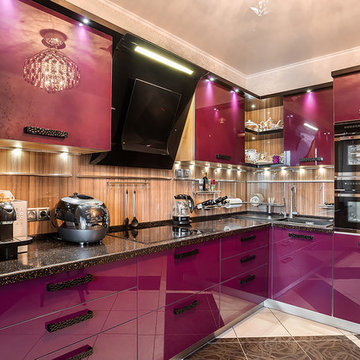
Дизайнер Бердникова Елена, декоратор Бердникова Елена, фотограф Барабонов Роман
Photo of a mid-sized contemporary single-wall separate kitchen in Saint Petersburg with a drop-in sink, flat-panel cabinets, purple cabinets, solid surface benchtops, beige splashback, glass sheet splashback, black appliances, porcelain floors and multi-coloured floor.
Photo of a mid-sized contemporary single-wall separate kitchen in Saint Petersburg with a drop-in sink, flat-panel cabinets, purple cabinets, solid surface benchtops, beige splashback, glass sheet splashback, black appliances, porcelain floors and multi-coloured floor.
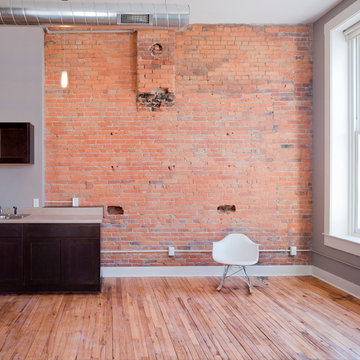
Photo by Tara Maurer, ASK Studio
Inspiration for a small industrial single-wall open plan kitchen in Other with a drop-in sink, recessed-panel cabinets, laminate benchtops, black appliances, light hardwood floors, no island and dark wood cabinets.
Inspiration for a small industrial single-wall open plan kitchen in Other with a drop-in sink, recessed-panel cabinets, laminate benchtops, black appliances, light hardwood floors, no island and dark wood cabinets.
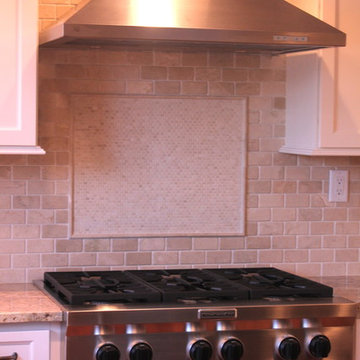
Cooktop stoves have a more modern design to them and allows you to have extra storage underneath the stove, with your ovens located in a different section of the kitchen.
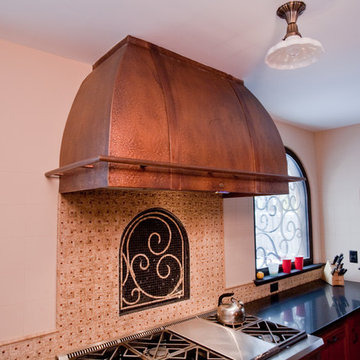
This spacious, yet extremely friendly and inviting home lacked a kitchen with personality and functionality for this growing family and their desire to entertain others. The goal for this renovation was to provide for new and larger appliances, maintain views to the rear yard, and provide family seating space within the kitchen.
The home’s existing exterior architecture provides references reminiscent Italian villas with terra cotta clay tile roofing, half-round steel windows and ornate stonework. The interior evokes similar images through the use of warm earth tone wall colors, hardwood floors, wrought-iron railings and plastered walls.
The home’s existing pallet of aged materials and their warm earth tones was reinforced with the selection of new finish materials such as: red brick, limestone veneer, linoleum flooring, African-mahogany cabinets, quartz perimeter countertops, copper sinks, exhaust hood and island counter, and oil-rubbed bronze hardware and fixtures. Because matching the exterior brick veneer was no longer a possibility, the combination of limestone veneer and copper sheet metal was selected for the new exterior; both being chosen for their warmth and timeless character. In addition, new hand-crafted wrought-iron doors and windows with energy-efficient insulated glass and ornate scrollwork were chosen in lieu of wood or clad-wood windows to replicate the home’s original steel and leaded-glass windows.
With time (and some patina), this inviting kitchen addition will blur the lines between “old” and “new.”
Project description written by Lee Constantine, Constantine Design Group.
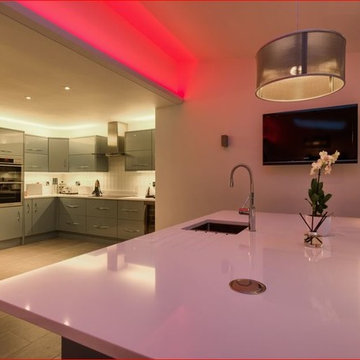
Open plan kitchen with kitchen island. Style in contemporary muted colours, clean lines and lots of light, including variable colour mood lighting..
This is an example of a mid-sized contemporary l-shaped open plan kitchen in Cambridgeshire with a drop-in sink, flat-panel cabinets, blue cabinets, white splashback, matchstick tile splashback, stainless steel appliances, ceramic floors and with island.
This is an example of a mid-sized contemporary l-shaped open plan kitchen in Cambridgeshire with a drop-in sink, flat-panel cabinets, blue cabinets, white splashback, matchstick tile splashback, stainless steel appliances, ceramic floors and with island.
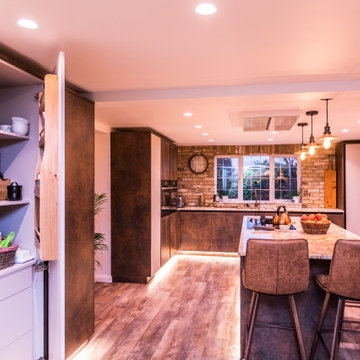
A bespoke kitchen design was needed for our client in Lymington as she was struggling to find a supplier that could offer the unique kitchen style she required. Lorna showed the clients many finishes but the clients were drawn to ceramic rust effect due to its great urban but soft effect. The ceramic rust was broken up with the use of a lighter cashmere finish – this helped in enhance the rust tones and offered great contrast. After personally visiting out stone supplier the Lymington clients selected a worktop with a great finish that worked brilliantly with the copper tones.
Two rooms were knocked through to create one great social family space. Brick slips were used on both ends of the room which helped pull the multi-use space together as one but still giving definition to each area. Herbert William undertook the full building works and oversaw the full project from rip out to completion.
It was important the kitchen had a flow throughout and offered great storage. We selected handless furniture to keep the lines simple, the large island mixed storage solutions with a fantastic, social prep area and we bespokely designed a 1200mm width double door pantry next to the Bosch Ovens. All other appliances were also Bosch including Microwave, Warming Drawer, Single Oven, larder Fridge, Larder Freezer and Dishwasher. Ceiling extractor from Air Uno was used above the Bosch induction hob to prevent an ugly site line through the kitchen.
Overall the kitchen became a fantastic warm and inviting space. Like a Swedish lodge in the heart of Hampshire.
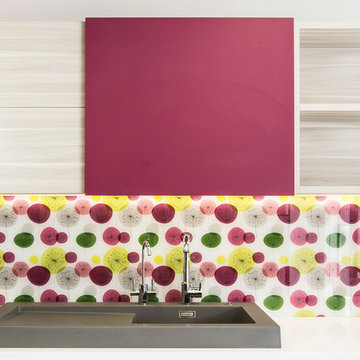
Elite Kitchens
Inspiration for a mid-sized contemporary u-shaped open plan kitchen in Auckland with glass sheet splashback, a drop-in sink, flat-panel cabinets, white cabinets, quartz benchtops, pink splashback, stainless steel appliances, no island and white benchtop.
Inspiration for a mid-sized contemporary u-shaped open plan kitchen in Auckland with glass sheet splashback, a drop-in sink, flat-panel cabinets, white cabinets, quartz benchtops, pink splashback, stainless steel appliances, no island and white benchtop.
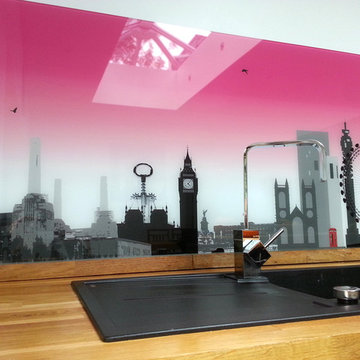
Ashley Phillips
Design ideas for a large modern single-wall eat-in kitchen in London with a drop-in sink, raised-panel cabinets, dark wood cabinets, wood benchtops, glass sheet splashback, black appliances, slate floors, with island and multi-coloured splashback.
Design ideas for a large modern single-wall eat-in kitchen in London with a drop-in sink, raised-panel cabinets, dark wood cabinets, wood benchtops, glass sheet splashback, black appliances, slate floors, with island and multi-coloured splashback.
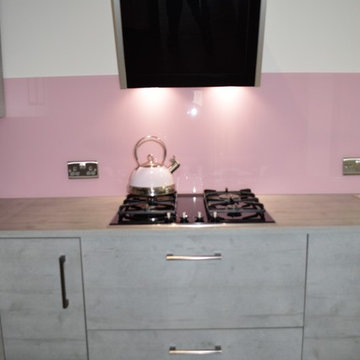
Contemporary styled kitchen in recently refurbished 1960's style bungalow.
Design features textured concrete effect slab style units with matching bespoke laminate worktops, gloss graphite grey tall housings and full height baby pink toughened glass splash backs and window sill.
All appliances with the exception of the cooking appliances are integrated, a wall mounted boiler is also concealed on the far wall.
A breakfast bar with seating adds essential preparation/serving space and separates the kitchen from the dining area.
Matching doors were made to replace the original pantry and airing cupboard doors.
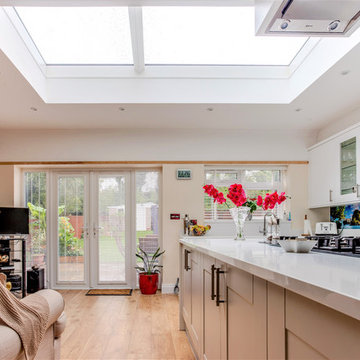
A modern open plan kitchen with feature splashback and island. The kitchen is bright and airy with white walls, white kitchen units and white worktops. Chrome fixtures and fittings provide the room with an elegant finish. The kitchen overlooks the modern living space with exposed brick wall. The large skylight complements the open plan family friendly kitchen/living space.
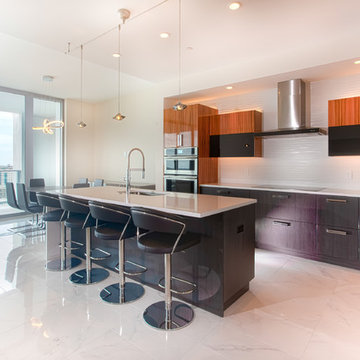
Kitchen in Sarasota condo build-out.
Photo of a mid-sized contemporary eat-in kitchen in Tampa with a drop-in sink, orange cabinets, white splashback, stainless steel appliances, with island, white floor and white benchtop.
Photo of a mid-sized contemporary eat-in kitchen in Tampa with a drop-in sink, orange cabinets, white splashback, stainless steel appliances, with island, white floor and white benchtop.
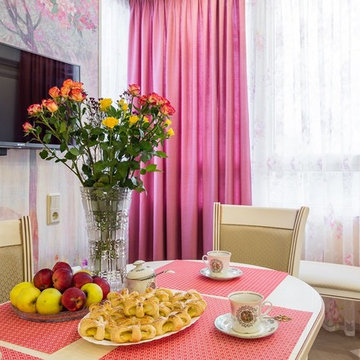
This is an example of a mid-sized transitional l-shaped eat-in kitchen in Saint Petersburg with a drop-in sink, beaded inset cabinets, beige cabinets, laminate benchtops, beige splashback, mosaic tile splashback, coloured appliances, porcelain floors, beige floor and brown benchtop.
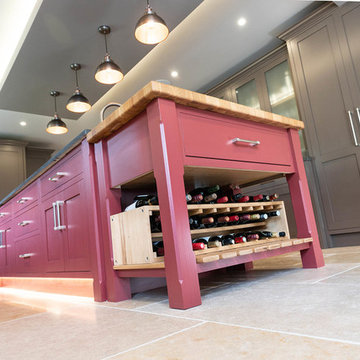
Spacious handmade kitchen with 15 drawers and 25 doors, plenty of storage, a bespoke pantry cupboard. The island is finished in Rectory Red and the main cabinetry is finished in London Clay.
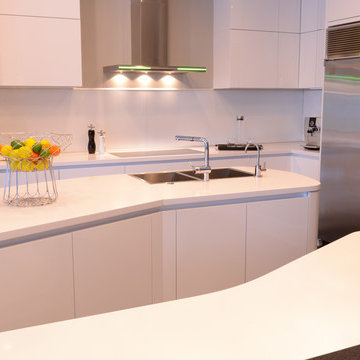
Design ideas for a large modern u-shaped open plan kitchen in Houston with a drop-in sink, flat-panel cabinets, white cabinets, granite benchtops, white splashback, stainless steel appliances, ceramic floors and with island.
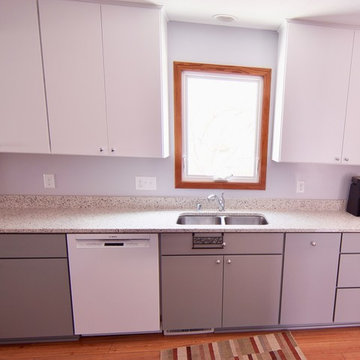
In order to add color variation and interest, a combination of gray and white cabinets were used. Stainless steel hardware tied the look together.
Design ideas for a mid-sized modern galley eat-in kitchen in Minneapolis with a drop-in sink, flat-panel cabinets, white cabinets, quartz benchtops, white splashback, stone slab splashback, white appliances, vinyl floors, brown floor and white benchtop.
Design ideas for a mid-sized modern galley eat-in kitchen in Minneapolis with a drop-in sink, flat-panel cabinets, white cabinets, quartz benchtops, white splashback, stone slab splashback, white appliances, vinyl floors, brown floor and white benchtop.
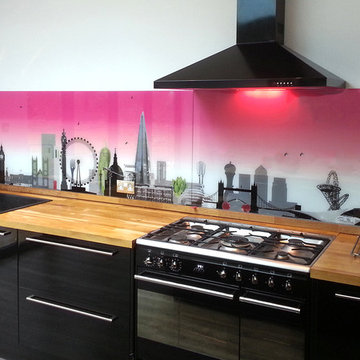
Ashley Phillips
Inspiration for a large modern single-wall eat-in kitchen in London with a drop-in sink, raised-panel cabinets, dark wood cabinets, wood benchtops, glass sheet splashback, black appliances, slate floors, with island and multi-coloured splashback.
Inspiration for a large modern single-wall eat-in kitchen in London with a drop-in sink, raised-panel cabinets, dark wood cabinets, wood benchtops, glass sheet splashback, black appliances, slate floors, with island and multi-coloured splashback.
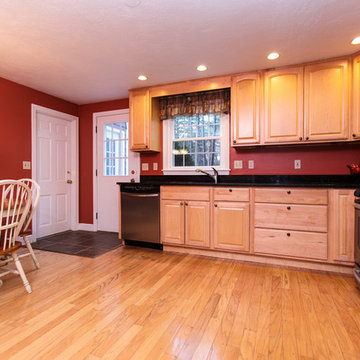
http://51ramblingroad.com
In this coveted neighborhood just minutes from Loring Elementary, enjoy the best of every season in this welcoming four bedroom Colonial presiding over a spectacular 1.04 level acre lot. The newly renovated light and bright family room with fireplace overlooks a spectacular yard that is perfect for get-togethers and play. Hardwood floors, a warm and inviting eat-in kitchen, freshly painted expansive living room and dining room complete the first floor. The second story features four bedrooms including an impressive master suite. The lower level finished playroom with built-ins and storage boasts plenty of space for entertainment. Newer windows, furnace, roof, and just completed exterior paint are just a few of the upgrades. A picture perfect neighborhood setting with easy access to all that Sudbury has to offer....top notch schools, bustling recreation, shopping nearby and easy access to commuter routes make this a perfect place to call home. Photo by: Eric Barry
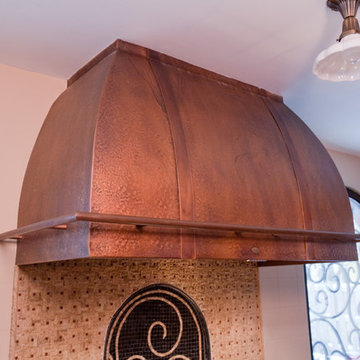
This spacious, yet extremely friendly and inviting home lacked a kitchen with personality and functionality for this growing family and their desire to entertain others. The goal for this renovation was to provide for new and larger appliances, maintain views to the rear yard, and provide family seating space within the kitchen.
The home’s existing exterior architecture provides references reminiscent Italian villas with terra cotta clay tile roofing, half-round steel windows and ornate stonework. The interior evokes similar images through the use of warm earth tone wall colors, hardwood floors, wrought-iron railings and plastered walls.
The home’s existing pallet of aged materials and their warm earth tones was reinforced with the selection of new finish materials such as: red brick, limestone veneer, linoleum flooring, African-mahogany cabinets, quartz perimeter countertops, copper sinks, exhaust hood and island counter, and oil-rubbed bronze hardware and fixtures. Because matching the exterior brick veneer was no longer a possibility, the combination of limestone veneer and copper sheet metal was selected for the new exterior; both being chosen for their warmth and timeless character. In addition, new hand-crafted wrought-iron doors and windows with energy-efficient insulated glass and ornate scrollwork were chosen in lieu of wood or clad-wood windows to replicate the home’s original steel and leaded-glass windows.
With time (and some patina), this inviting kitchen addition will blur the lines between “old” and “new.”
Project description written by Lee Constantine, Constantine Design Group.
Pink Kitchen with a Drop-in Sink Design Ideas
3