Pink Kitchen with an Undermount Sink Design Ideas
Refine by:
Budget
Sort by:Popular Today
121 - 140 of 249 photos
Item 1 of 3
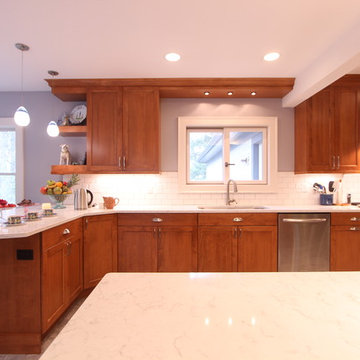
The peninsula doubles as a serving counter when the couple entertains. The additional base storage that was added houses all the baking supplies and tools needed for the homeowner. Medium maple wood cabinets and marble looking quartz countertops (LG Minuet) were used in the space.
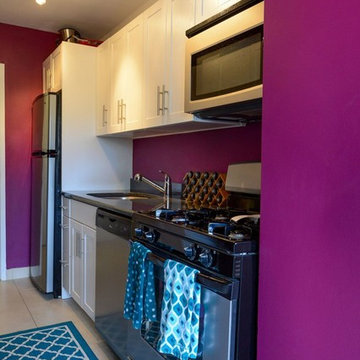
Design ideas for a mid-sized eclectic galley separate kitchen in Philadelphia with an undermount sink, shaker cabinets, white cabinets, stainless steel benchtops, stainless steel appliances, ceramic floors, no island and beige floor.
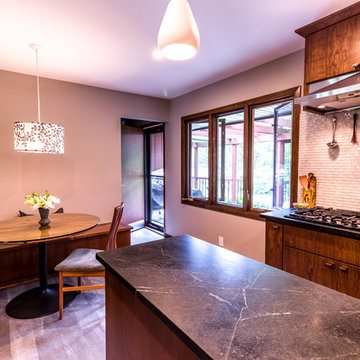
This beautiful St. Anthony, MN mid-century home needed some major updates to the kitchen and main bathroom. The original 1972 kitchen and bathroom were extremely dark and quirky – an old bidet in the bathroom and cooktop shoved into the corner of the kitchen made it difficult for the homeowners to cook and clean efficiently in both spaces. The remodel gave them the opportunity to create a new layout in each of the rooms – the kitchen was opened to the eat-in area, the cooktop was relocated for a better work triangle, and more counter space was added through a small island. Custom bench seats were added to the eat-in area for added storage and character to the kitchen. The bathroom was reconfigured to eliminate the old 70’s bidet, and a useless storage cabinet, which allowed us to add a large, walk in shower with bench and a separate soaking tub. The same cabinetry and earthy color palette was used in the bathroom to create cohesion and to emphasize the mid-century character of the home. What was created is much brighter, more functional and is a timeless yet new space for the homeowners to enjoy as they age in the home.
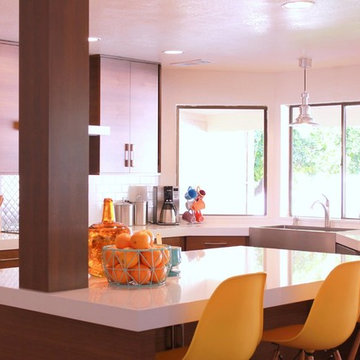
Overall view of Kitchen - Cabinets are Shiloh in horizontal quart cut walnut.
Designed by: Elyssa Mock
Mid-sized midcentury u-shaped eat-in kitchen in Phoenix with flat-panel cabinets, quartz benchtops, stainless steel appliances, with island, medium wood cabinets, white splashback, an undermount sink, subway tile splashback and ceramic floors.
Mid-sized midcentury u-shaped eat-in kitchen in Phoenix with flat-panel cabinets, quartz benchtops, stainless steel appliances, with island, medium wood cabinets, white splashback, an undermount sink, subway tile splashback and ceramic floors.
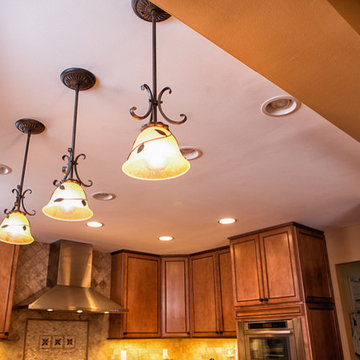
Products we used:
Merillat Classic cabinetry, door style Lariat in a maple toffee/java glaze finish. All tiled wall finishes were completed in tumbled travertine stone in various sizes, with natural shade variations adding to the beauty of the final product. Jenn-Air 30" single wall ovens in stainless steel finish. Best range hood in stainless steel (#WTT32I48SB).
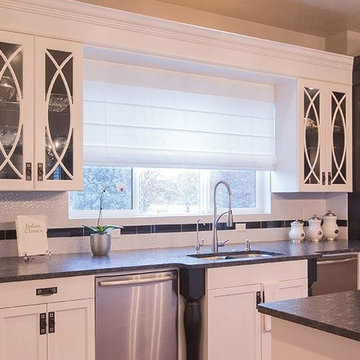
Inspiration for a mid-sized transitional single-wall eat-in kitchen in New York with an undermount sink, recessed-panel cabinets, white cabinets, quartz benchtops, white splashback, with island and stainless steel appliances.
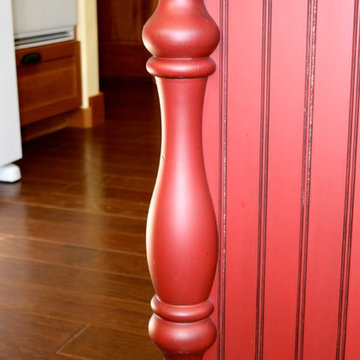
Cassidy Berg
Design ideas for a large traditional u-shaped eat-in kitchen in Sacramento with an undermount sink, shaker cabinets, light wood cabinets, granite benchtops, beige splashback, ceramic splashback, white appliances, medium hardwood floors and with island.
Design ideas for a large traditional u-shaped eat-in kitchen in Sacramento with an undermount sink, shaker cabinets, light wood cabinets, granite benchtops, beige splashback, ceramic splashback, white appliances, medium hardwood floors and with island.
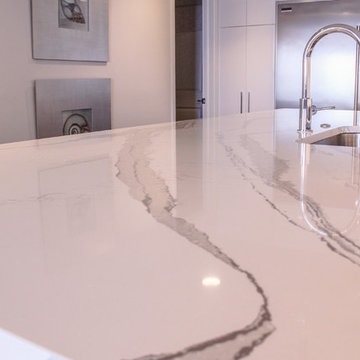
Kitchen remodeling project where the homeowners elected to upgrade their kitchen to a more modern look. The cabinet boxes are Bridgewood frameless and the doors are Northern Contours Level Series in Acrylic White.
The upper cabinets are all push to open.
The kitchen countertop was done in a 3” thick Cambria quartz done in Britanicca and the island legs have 3” waterfall legs.
The bar area was done in Northern Contours acrylic and the glass shelves are backlit with LED’s so the shelf illuminates.
Some other special features that were done with this remodel is a butler’s pantry, ice machine, microwave drawer and a full height quartz backsplash.
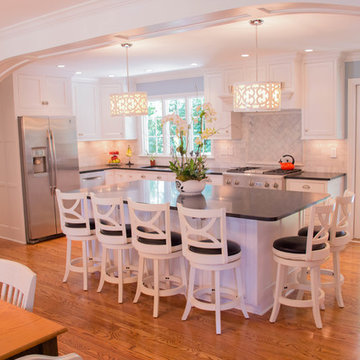
It's hard to believe that this stunning kitchen was at one time, half this size! We removed a supporting wall, installed a header, and trimmed out the cased opening to give this kitchen in Maryhill Estates a major update.
Optical Prime Photography
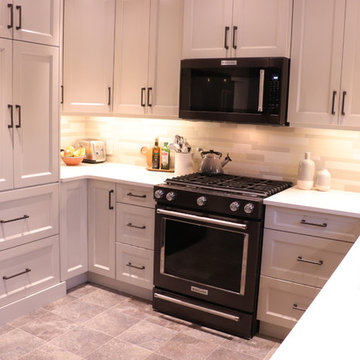
Cabinets Provided by Westridge Cabinets.
Doorstyle: Denton 3.
Species: Perimeter - Paint grade HWD; Island - Maple
Colour: Perimeter - Slate; Island - Mattrone
Countertops provided by PF Custom Countertops
Hanstone Quartz - Empress
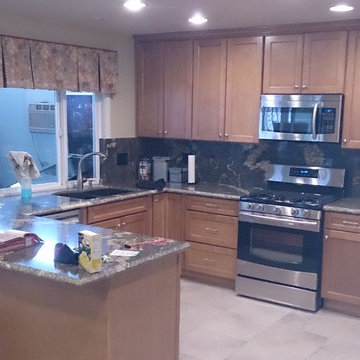
JDS
Design ideas for a mid-sized contemporary u-shaped eat-in kitchen in Orange County with an undermount sink, shaker cabinets, light wood cabinets, granite benchtops, black splashback, stone slab splashback, stainless steel appliances, porcelain floors, no island, beige floor and black benchtop.
Design ideas for a mid-sized contemporary u-shaped eat-in kitchen in Orange County with an undermount sink, shaker cabinets, light wood cabinets, granite benchtops, black splashback, stone slab splashback, stainless steel appliances, porcelain floors, no island, beige floor and black benchtop.
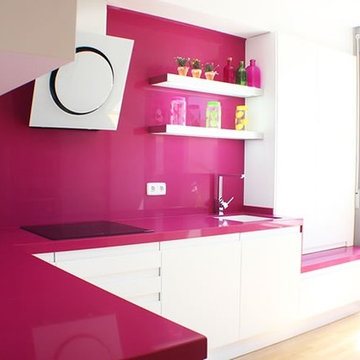
Diseño con muebles de cocina con puertas lacadas sin tirador. Encimera y frontal de la cocina en cuarzo color fucsia.
Inspiration for a modern kitchen in Madrid with an undermount sink, quartz benchtops, pink splashback, stone slab splashback, white appliances and light hardwood floors.
Inspiration for a modern kitchen in Madrid with an undermount sink, quartz benchtops, pink splashback, stone slab splashback, white appliances and light hardwood floors.
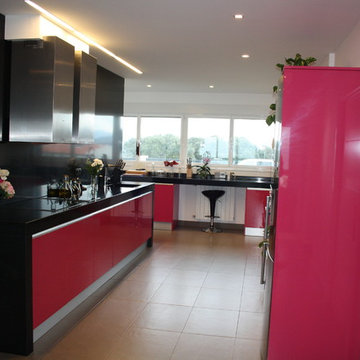
Cocina costera, la fusion entre la sobriedad del negro y la elegancia del fucsia dan como resultado este espacio glamouroso.
Destacar la limpieza del frontal de la cocina, con el tabique revestido en granito negro y la doble campana.
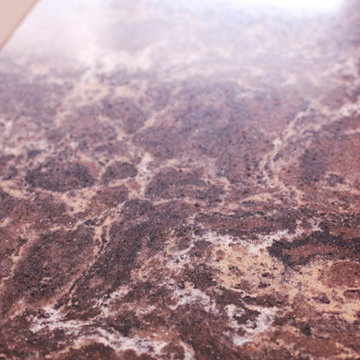
Kathryn Wierzbicki
Photo of a small transitional u-shaped separate kitchen in Other with an undermount sink, beaded inset cabinets, white cabinets, quartzite benchtops, beige splashback, stainless steel appliances and dark hardwood floors.
Photo of a small transitional u-shaped separate kitchen in Other with an undermount sink, beaded inset cabinets, white cabinets, quartzite benchtops, beige splashback, stainless steel appliances and dark hardwood floors.
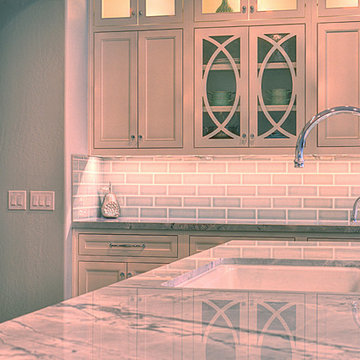
Inspiration for a large transitional l-shaped kitchen in Phoenix with an undermount sink, recessed-panel cabinets, white cabinets, grey splashback, subway tile splashback, stainless steel appliances, medium hardwood floors and with island.
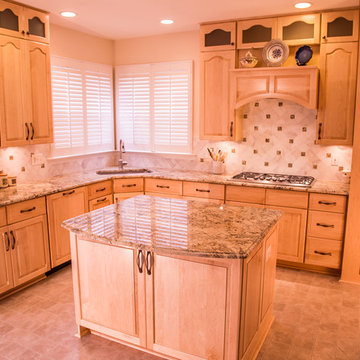
Traditional style looks wonderful in natual maple paired with granite countertops. The raised front cabinets hold many optimizers such as 10 roll-out drawers, a tip-out tray, trash can pull outs, a wooden cutlery drawer, and built-in tray dividers. Undercabinet lights provide task lighting and the range hood has a lovely arched valance.
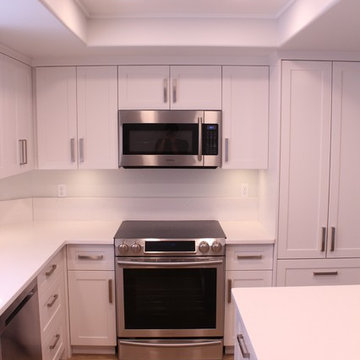
This is an example of a mid-sized contemporary l-shaped eat-in kitchen in Other with an undermount sink, shaker cabinets, white cabinets, quartz benchtops, white splashback, stone slab splashback, stainless steel appliances, light hardwood floors, with island and beige floor.
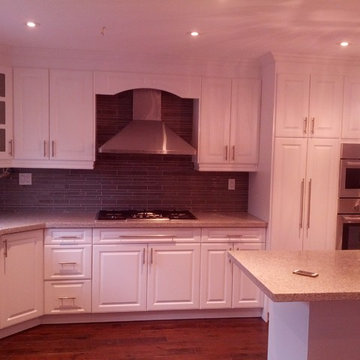
fully custom kitchen with build in appliances pot lights and hardwood floor
Design ideas for a modern kitchen in Toronto with an undermount sink, quartzite benchtops, stainless steel appliances and dark hardwood floors.
Design ideas for a modern kitchen in Toronto with an undermount sink, quartzite benchtops, stainless steel appliances and dark hardwood floors.
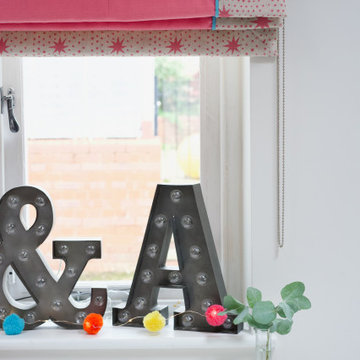
Close-up showing detail of Roman blind in stunning bright pink with contrasting block printed border in Molly Mahon fabric.
Design ideas for a mid-sized contemporary galley separate kitchen in Kent with an undermount sink, recessed-panel cabinets, blue cabinets, solid surface benchtops, stainless steel appliances, ceramic floors, a peninsula, beige floor and grey benchtop.
Design ideas for a mid-sized contemporary galley separate kitchen in Kent with an undermount sink, recessed-panel cabinets, blue cabinets, solid surface benchtops, stainless steel appliances, ceramic floors, a peninsula, beige floor and grey benchtop.
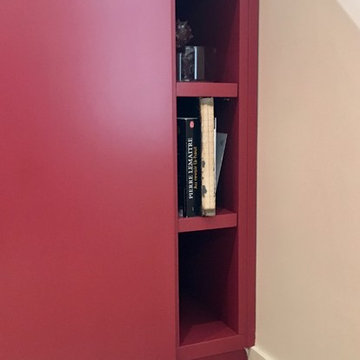
INTÉRIEUR DU PLACARD DE LA HOTTE
Mid-sized transitional galley open plan kitchen in Paris with an undermount sink, flat-panel cabinets, red cabinets, wood benchtops, beige splashback, stone slab splashback, panelled appliances, light hardwood floors, brown floor and beige benchtop.
Mid-sized transitional galley open plan kitchen in Paris with an undermount sink, flat-panel cabinets, red cabinets, wood benchtops, beige splashback, stone slab splashback, panelled appliances, light hardwood floors, brown floor and beige benchtop.
Pink Kitchen with an Undermount Sink Design Ideas
7