Pink Kitchen with Light Hardwood Floors Design Ideas
Refine by:
Budget
Sort by:Popular Today
81 - 100 of 141 photos
Item 1 of 3
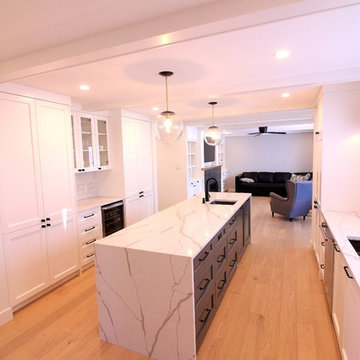
Anchored by 3 large floor to ceiling pantry units this contemporary kitchen boasts a huge amount of storage, a large island with waterfall counters, glass display cabinet w/ lacquered interior, black hardware, and a hidden coffee/microwave station.
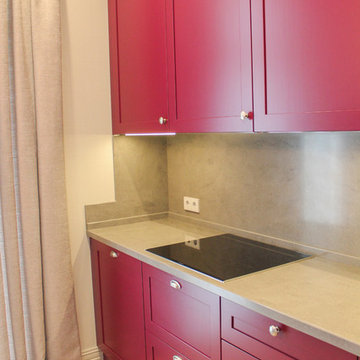
Концепция и дизайн - VVDesign
Дизайн и проектирование - Анастасия Соловьева
Производитель - John Green
Mid-sized transitional l-shaped separate kitchen in Moscow with shaker cabinets, purple cabinets, solid surface benchtops, grey splashback, stone slab splashback, stainless steel appliances, light hardwood floors, no island and grey benchtop.
Mid-sized transitional l-shaped separate kitchen in Moscow with shaker cabinets, purple cabinets, solid surface benchtops, grey splashback, stone slab splashback, stainless steel appliances, light hardwood floors, no island and grey benchtop.
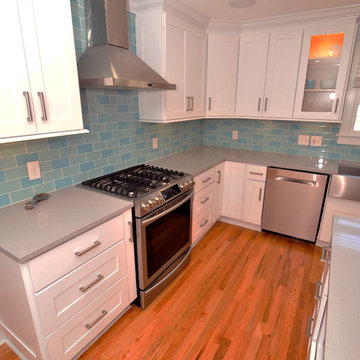
Kitchen Remodel
Inspiration for a mid-sized modern l-shaped eat-in kitchen in Atlanta with a farmhouse sink, shaker cabinets, white cabinets, quartz benchtops, blue splashback, glass tile splashback, stainless steel appliances, light hardwood floors and with island.
Inspiration for a mid-sized modern l-shaped eat-in kitchen in Atlanta with a farmhouse sink, shaker cabinets, white cabinets, quartz benchtops, blue splashback, glass tile splashback, stainless steel appliances, light hardwood floors and with island.
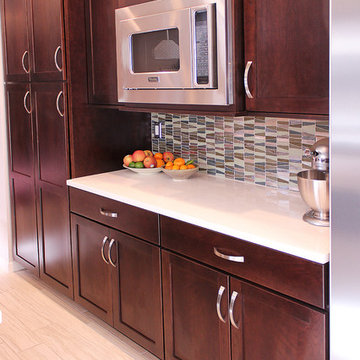
Inspiration for a large contemporary galley eat-in kitchen in Other with an undermount sink, recessed-panel cabinets, dark wood cabinets, white splashback, stainless steel appliances, light hardwood floors and with island.
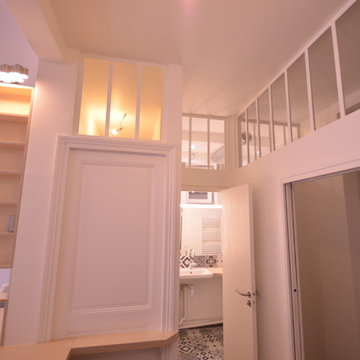
Design ideas for a mid-sized modern single-wall open plan kitchen in Paris with a single-bowl sink, beaded inset cabinets, blue cabinets, wood benchtops, white splashback, mosaic tile splashback, stainless steel appliances, light hardwood floors, no island and beige floor.
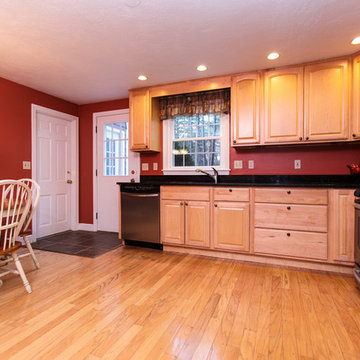
http://51ramblingroad.com
In this coveted neighborhood just minutes from Loring Elementary, enjoy the best of every season in this welcoming four bedroom Colonial presiding over a spectacular 1.04 level acre lot. The newly renovated light and bright family room with fireplace overlooks a spectacular yard that is perfect for get-togethers and play. Hardwood floors, a warm and inviting eat-in kitchen, freshly painted expansive living room and dining room complete the first floor. The second story features four bedrooms including an impressive master suite. The lower level finished playroom with built-ins and storage boasts plenty of space for entertainment. Newer windows, furnace, roof, and just completed exterior paint are just a few of the upgrades. A picture perfect neighborhood setting with easy access to all that Sudbury has to offer....top notch schools, bustling recreation, shopping nearby and easy access to commuter routes make this a perfect place to call home. Photo by: Eric Barry
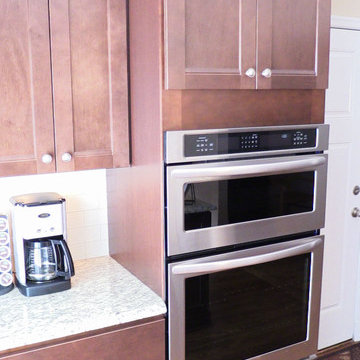
HomeCrest Maple Bison Cabinets with Verano door style. St. Cecilia granite counters and Bellavita Metro tile.
Dan Krotz, Cabinet Discounters, Inc.
Photo of a mid-sized l-shaped separate kitchen in DC Metro with recessed-panel cabinets, dark wood cabinets, granite benchtops, white splashback, ceramic splashback, stainless steel appliances, light hardwood floors and with island.
Photo of a mid-sized l-shaped separate kitchen in DC Metro with recessed-panel cabinets, dark wood cabinets, granite benchtops, white splashback, ceramic splashback, stainless steel appliances, light hardwood floors and with island.
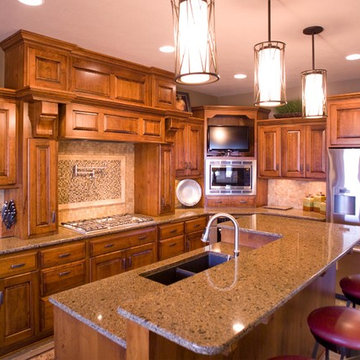
(c) Cipher Imaging Architectural Photography
Mid-sized transitional l-shaped eat-in kitchen in Other with an undermount sink, raised-panel cabinets, multi-coloured splashback, stainless steel appliances, light hardwood floors, with island, medium wood cabinets, granite benchtops, ceramic splashback and brown floor.
Mid-sized transitional l-shaped eat-in kitchen in Other with an undermount sink, raised-panel cabinets, multi-coloured splashback, stainless steel appliances, light hardwood floors, with island, medium wood cabinets, granite benchtops, ceramic splashback and brown floor.
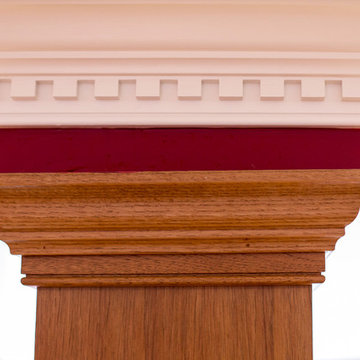
Anna Zagorodna
Photo of a large traditional eat-in kitchen in Richmond with light wood cabinets, granite benchtops, stainless steel appliances and light hardwood floors.
Photo of a large traditional eat-in kitchen in Richmond with light wood cabinets, granite benchtops, stainless steel appliances and light hardwood floors.
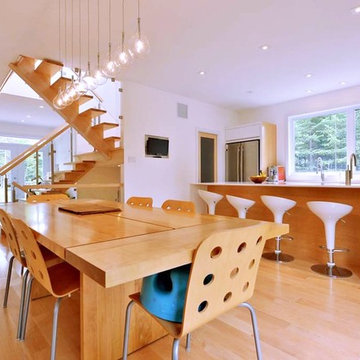
Great room. Open space including hallway, dining area, and kitchen. House by Construction McKinley www.constructionmckinley.com
Design ideas for an expansive scandinavian single-wall open plan kitchen in Other with a drop-in sink, flat-panel cabinets, white cabinets, granite benchtops, stainless steel appliances, light hardwood floors, with island and beige floor.
Design ideas for an expansive scandinavian single-wall open plan kitchen in Other with a drop-in sink, flat-panel cabinets, white cabinets, granite benchtops, stainless steel appliances, light hardwood floors, with island and beige floor.
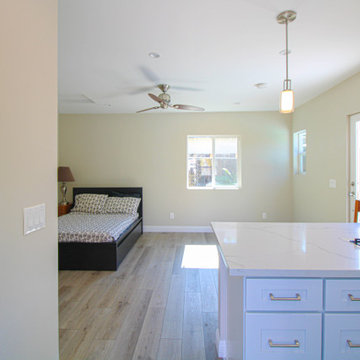
Complete ADU Build; Framing, drywall, insulation, carpentry and all required electrical and plumbing needs per the ADU build. Installation of all tile; Kitchen flooring and backsplash. Installation of hardwood flooring and base molding. Installation of all Kitchen cabinets as well as a fresh paint to finish.
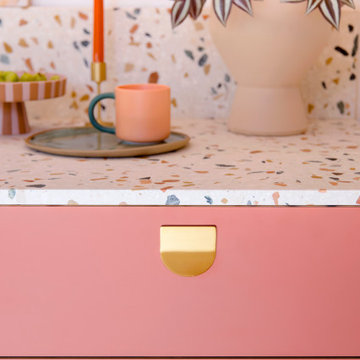
As evenings get darker, introduce a taste of the Mediterranean to your culinary space. Choose cabinets in warm, earthy tones (such as Terra from HUSK's new Natura range), then set it off with confident hardware.
Enter our FOLD Collection. Embracing a shift to statement design details in the kitchen space, this range comprises bold, circular forms that are manufactured from solid sheet brass.
Pack a punch in choosing our surface-mounted pulls, which are installed to sit proudly on cabinet fronts. Or err on the side of discretion with our more subtle edge pulls. Both of equal thickness, these designs feel intentional on contact, plus offer the toasty glow of a lacquered brass finish.
Complete your kitchen scheme with a jewel-toned, resin-based Terrazzo worksurface, then style the space with hand-finished ceramics and low-maintenance plants. What we can't help with is the view of rolling Tuscan hills — sorry.
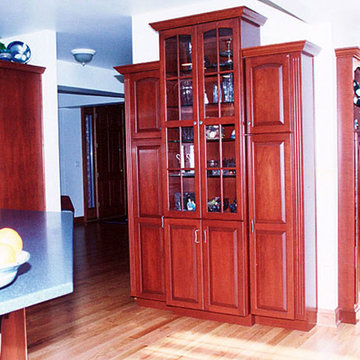
Inspiration for a single-wall kitchen pantry in Other with glass-front cabinets, dark wood cabinets, light hardwood floors and with island.
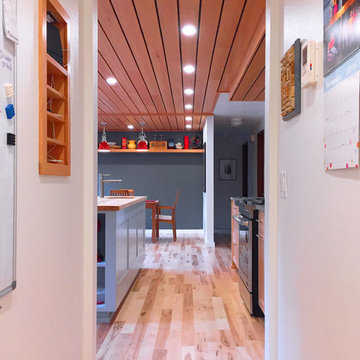
Mid-sized contemporary u-shaped eat-in kitchen in Other with an undermount sink, flat-panel cabinets, light wood cabinets, quartz benchtops, grey splashback, stainless steel appliances, light hardwood floors and with island.
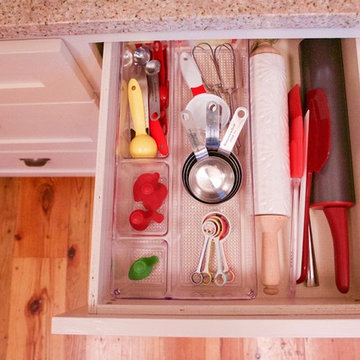
Photo of a large traditional u-shaped kitchen in Austin with recessed-panel cabinets, white cabinets, granite benchtops, light hardwood floors and with island.
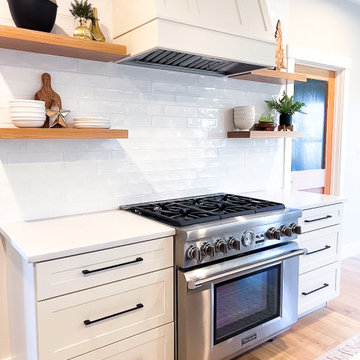
Modern Farmhouse Kitchen - Custom Hood
Inspiration for a large country eat-in kitchen in Portland Maine with shaker cabinets, white cabinets, white splashback, subway tile splashback, stainless steel appliances, light hardwood floors, white benchtop, a single-bowl sink and with island.
Inspiration for a large country eat-in kitchen in Portland Maine with shaker cabinets, white cabinets, white splashback, subway tile splashback, stainless steel appliances, light hardwood floors, white benchtop, a single-bowl sink and with island.
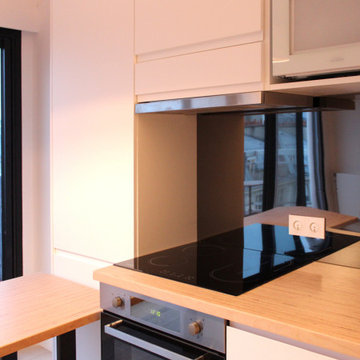
Photo of a mid-sized contemporary open plan kitchen in Paris with an undermount sink, wood benchtops, mirror splashback, panelled appliances, light hardwood floors and with island.
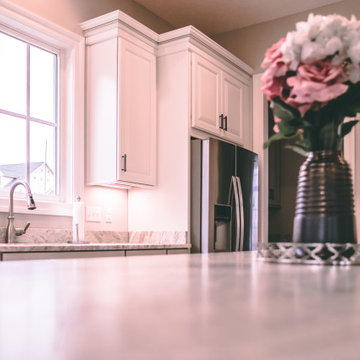
Inspiration for a large transitional galley eat-in kitchen in Other with an undermount sink, raised-panel cabinets, white cabinets, granite benchtops, stainless steel appliances, light hardwood floors, with island, beige floor and white benchtop.
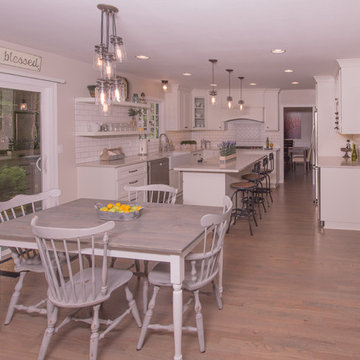
Inspiration for a large transitional u-shaped eat-in kitchen in Portland with a farmhouse sink, shaker cabinets, white cabinets, solid surface benchtops, white splashback, subway tile splashback, stainless steel appliances, light hardwood floors, with island and brown floor.
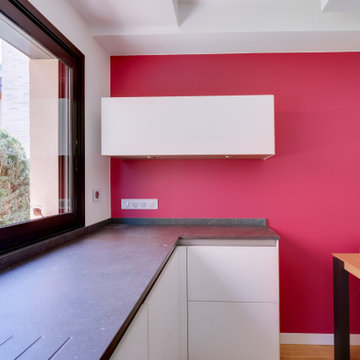
Un projet tout en douceur et en pureté. L'apport du verre dans cette cuisine lui confère un caractère authentique et naturel mettant en valeur le parquet en chêne ainsi que la table et les chaises. Seule la gorge sous le plan de travail permet d'ouvrir les tiroirs le reste des éléments s'ouvrant par une simple pression des doigts.
Le design de l'ensemble a été particulièrement soigné afin que les lignes ne s'entrechoquent pas. La porte du réfrigérateur par exemple a été fabriquée en 3 parties pour s'aligner parfaitement avec le reste des autres éléments.
Plafond, faux-plafond éclairage et coloris mural ont été préconisés par notre équipe.
Pink Kitchen with Light Hardwood Floors Design Ideas
5