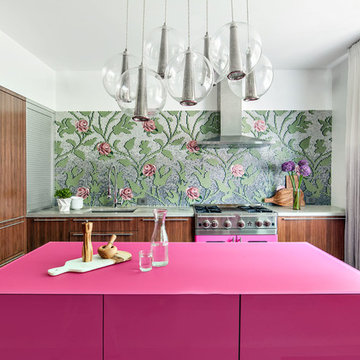Pink Kitchen with with Island Design Ideas
Refine by:
Budget
Sort by:Popular Today
101 - 120 of 428 photos
Item 1 of 3
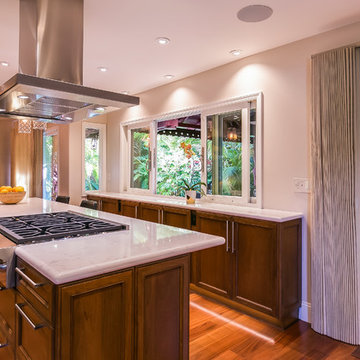
Mark Gebhardt Photography
Large contemporary galley eat-in kitchen in San Francisco with an undermount sink, recessed-panel cabinets, dark wood cabinets, quartz benchtops, white splashback, stone slab splashback, stainless steel appliances, with island, brown floor, medium hardwood floors and white benchtop.
Large contemporary galley eat-in kitchen in San Francisco with an undermount sink, recessed-panel cabinets, dark wood cabinets, quartz benchtops, white splashback, stone slab splashback, stainless steel appliances, with island, brown floor, medium hardwood floors and white benchtop.
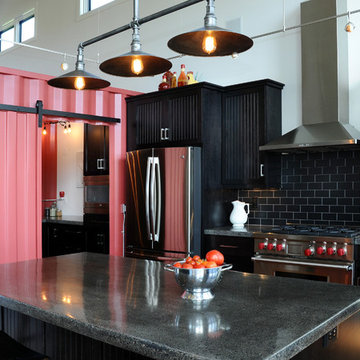
Kitchen island with stainless steel fridge and oven. View into storage crate pantry.
Hal Kearney, Photographer
Photo of a mid-sized industrial single-wall open plan kitchen in Other with black cabinets, black splashback, stainless steel appliances, medium hardwood floors, with island, recessed-panel cabinets, concrete benchtops and ceramic splashback.
Photo of a mid-sized industrial single-wall open plan kitchen in Other with black cabinets, black splashback, stainless steel appliances, medium hardwood floors, with island, recessed-panel cabinets, concrete benchtops and ceramic splashback.
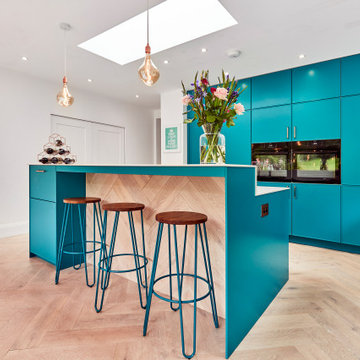
Mid-sized contemporary l-shaped eat-in kitchen in Other with a drop-in sink, recessed-panel cabinets, blue cabinets, quartzite benchtops, white splashback, black appliances, laminate floors, with island, beige floor, white benchtop and vaulted.
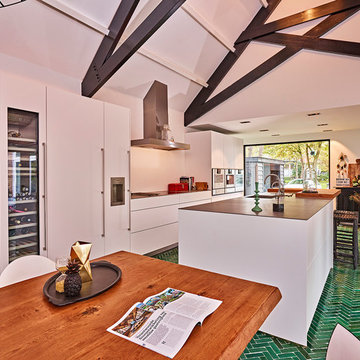
Geräumige next125 NX500 Küche in Satinlack Kristallweiß mit Holztheke/Barplatte in Eiche Echtholzfurnier. Alle Geräte sind von Gaggenau, u. A: Dampfgarer, Backofen, Kaffeemaschine und Weinklima-Schrank. Besonderes Gestaltungselement ist der Fußboden aus glasierten Ziegeln in verschiedene Grüntönen.
(c) Franz Frieling
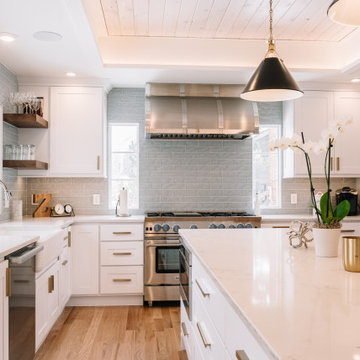
Mid-sized transitional l-shaped eat-in kitchen in Denver with a farmhouse sink, shaker cabinets, white cabinets, grey splashback, stainless steel appliances, medium hardwood floors, with island, brown floor, white benchtop, recessed, quartz benchtops and glass tile splashback.
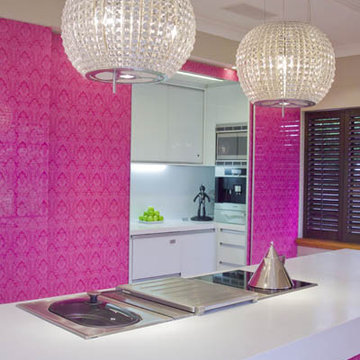
Photo of a large modern galley kitchen in Los Angeles with flat-panel cabinets, quartz benchtops, pink splashback, glass sheet splashback, stainless steel appliances, light hardwood floors and with island.
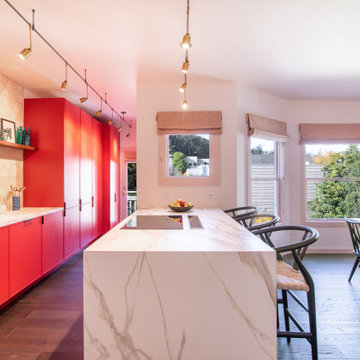
Love a statement color and lots of pattern? Vibrant red cabinets strike just the right balance with these handmade hex tiles in a warm white and ivory color blend.
Tile shown: Hexite Tile in Feldspar and Ivory
DESIGN
Studio Goldfinch
PHOTOS
Tom Holland Photography
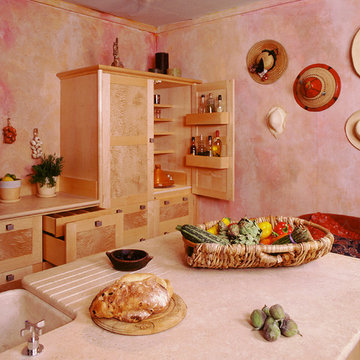
This kitchen was designed for The House and Garden show house which was organised by the IDDA (now The British Institute of Interior Design). Tim Wood was invited to design the kitchen for the showhouse in the style of a Mediterranean villa. Tim Wood designed the kitchen area which ran seamlessly into the dining room, the open garden area next to it was designed by Kevin Mc Cloud.
This bespoke kitchen was made from maple with quilted maple inset panels. All the drawers were made of solid maple and dovetailed and the handles were specially designed in pewter. The work surfaces were made from white limestone and the sink from a solid limestone block. A large storage cupboard contains baskets for food and/or children's toys. The larder cupboard houses a limestone base for putting hot food on and flush maple double sockets for electrical appliances. This maple kitchen has a pale and stylish look with timeless appeal.
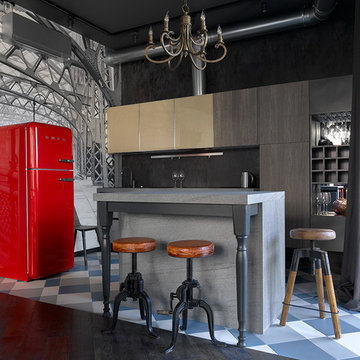
Eclectic single-wall open plan kitchen in Moscow with flat-panel cabinets, black splashback, with island and coloured appliances.
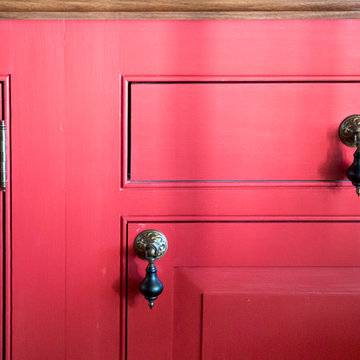
When Cummings Architects first met with the owners of this understated country farmhouse, the building’s layout and design was an incoherent jumble. The original bones of the building were almost unrecognizable. All of the original windows, doors, flooring, and trims – even the country kitchen – had been removed. Mathew and his team began a thorough design discovery process to find the design solution that would enable them to breathe life back into the old farmhouse in a way that acknowledged the building’s venerable history while also providing for a modern living by a growing family.
The redesign included the addition of a new eat-in kitchen, bedrooms, bathrooms, wrap around porch, and stone fireplaces. To begin the transforming restoration, the team designed a generous, twenty-four square foot kitchen addition with custom, farmers-style cabinetry and timber framing. The team walked the homeowners through each detail the cabinetry layout, materials, and finishes. Salvaged materials were used and authentic craftsmanship lent a sense of place and history to the fabric of the space.
The new master suite included a cathedral ceiling showcasing beautifully worn salvaged timbers. The team continued with the farm theme, using sliding barn doors to separate the custom-designed master bath and closet. The new second-floor hallway features a bold, red floor while new transoms in each bedroom let in plenty of light. A summer stair, detailed and crafted with authentic details, was added for additional access and charm.
Finally, a welcoming farmer’s porch wraps around the side entry, connecting to the rear yard via a gracefully engineered grade. This large outdoor space provides seating for large groups of people to visit and dine next to the beautiful outdoor landscape and the new exterior stone fireplace.
Though it had temporarily lost its identity, with the help of the team at Cummings Architects, this lovely farmhouse has regained not only its former charm but also a new life through beautifully integrated modern features designed for today’s family.
Photo by Eric Roth
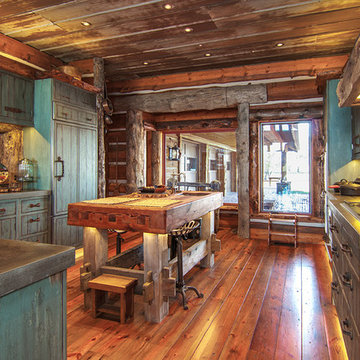
All the wood used in the remodel of this ranch house in South Central Kansas is reclaimed material. Berry Craig, the owner of Reclaimed Wood Creations Inc. searched the country to find the right woods to make this home a reflection of his abilities and a work of art. It started as a 50 year old metal building on a ranch, and was striped down to the red iron structure and completely transformed. It showcases his talent of turning a dream into a reality when it comes to anything wood. Show him a picture of what you would like and he can make it!
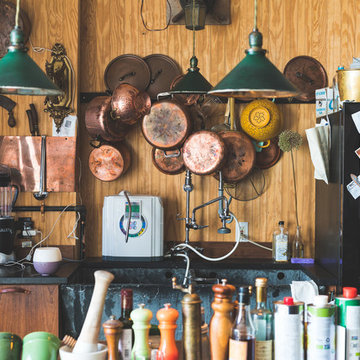
Inspiration for an eclectic kitchen in New York with a farmhouse sink, medium wood cabinets and with island.
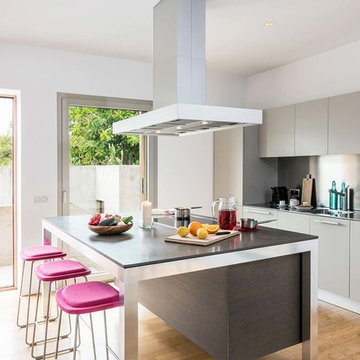
Ben G Waller Photography
Contemporary kitchen in Palma de Mallorca with a single-bowl sink, flat-panel cabinets, grey cabinets, stainless steel benchtops, metallic splashback, light hardwood floors and with island.
Contemporary kitchen in Palma de Mallorca with a single-bowl sink, flat-panel cabinets, grey cabinets, stainless steel benchtops, metallic splashback, light hardwood floors and with island.
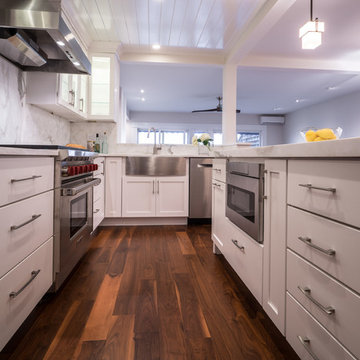
Northern Vermont's Better Homes Awards 2015 "Best Remodeled Kitchen under 150 square feet."
Photo Credit: Dennis Stierer
Photo of a mid-sized transitional u-shaped open plan kitchen in Burlington with a farmhouse sink, shaker cabinets, white cabinets, marble benchtops, stone slab splashback, stainless steel appliances, dark hardwood floors and with island.
Photo of a mid-sized transitional u-shaped open plan kitchen in Burlington with a farmhouse sink, shaker cabinets, white cabinets, marble benchtops, stone slab splashback, stainless steel appliances, dark hardwood floors and with island.
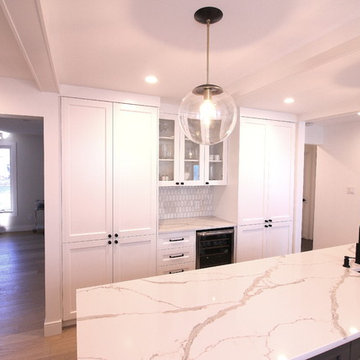
Anchored by 3 large floor to ceiling pantry units this contemporary kitchen boasts a huge amount of storage, a large island with waterfall counters, glass display cabinet w/ lacquered interior, black hardware, and a hidden coffee/microwave station.
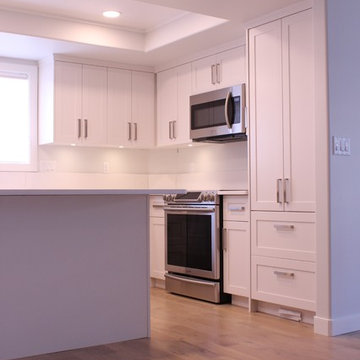
This is an example of a mid-sized contemporary l-shaped eat-in kitchen in Other with an undermount sink, shaker cabinets, white cabinets, quartz benchtops, white splashback, stone slab splashback, stainless steel appliances, light hardwood floors, with island and beige floor.
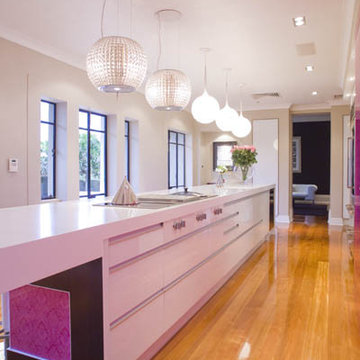
Inspiration for a large modern galley kitchen in Los Angeles with an undermount sink, flat-panel cabinets, white cabinets, quartz benchtops, pink splashback, glass sheet splashback, stainless steel appliances, light hardwood floors and with island.
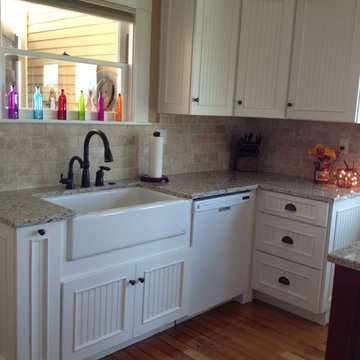
Small country u-shaped separate kitchen in Other with a farmhouse sink, granite benchtops, beige splashback, subway tile splashback, white appliances, medium hardwood floors, with island, white cabinets and recessed-panel cabinets.
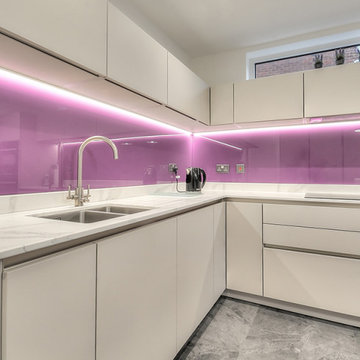
Modern Keller kitchen in handleless style with quartz stone worktops and Neff appliances and glass splashbacks.
Inspiration for a modern kitchen in Other with a single-bowl sink, flat-panel cabinets, white cabinets, quartzite benchtops, glass sheet splashback, black appliances, vinyl floors, with island, grey floor and pink splashback.
Inspiration for a modern kitchen in Other with a single-bowl sink, flat-panel cabinets, white cabinets, quartzite benchtops, glass sheet splashback, black appliances, vinyl floors, with island, grey floor and pink splashback.
Pink Kitchen with with Island Design Ideas
6
