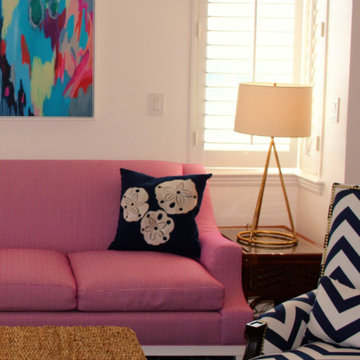Pink Living Room Design Photos with White Walls
Refine by:
Budget
Sort by:Popular Today
121 - 140 of 169 photos
Item 1 of 3
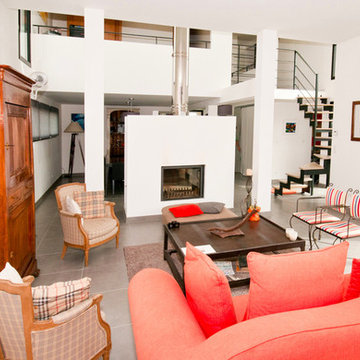
fduquesne
Inspiration for a large contemporary open concept living room in Lille with white walls, ceramic floors, a two-sided fireplace and no tv.
Inspiration for a large contemporary open concept living room in Lille with white walls, ceramic floors, a two-sided fireplace and no tv.
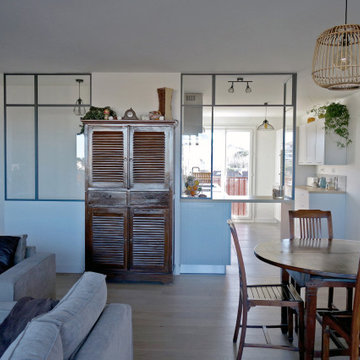
This is an example of a modern living room in Marseille with white walls and light hardwood floors.
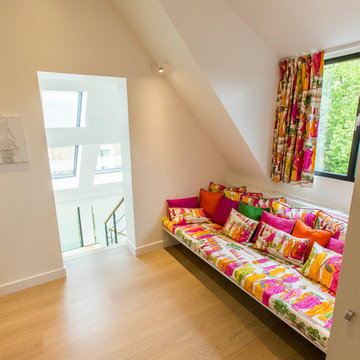
Mid-sized contemporary open concept living room in Paris with white walls, no fireplace, brown floor and light hardwood floors.
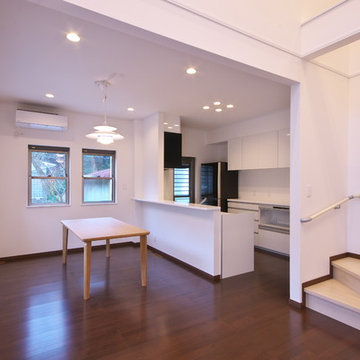
お花見の出来る家
Photo of a modern living room in Other with white walls, plywood floors, no fireplace, a freestanding tv and beige floor.
Photo of a modern living room in Other with white walls, plywood floors, no fireplace, a freestanding tv and beige floor.
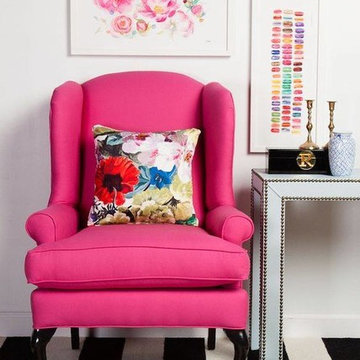
This is an example of a mid-sized contemporary open concept living room in New York with white walls, carpet and multi-coloured floor.
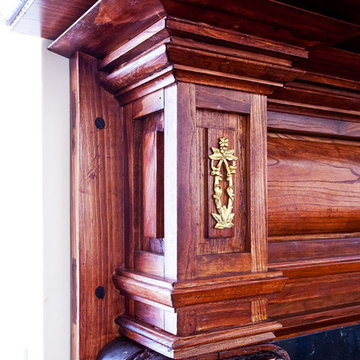
Inspiration for a living room in Jackson with white walls, a standard fireplace and a stone fireplace surround.
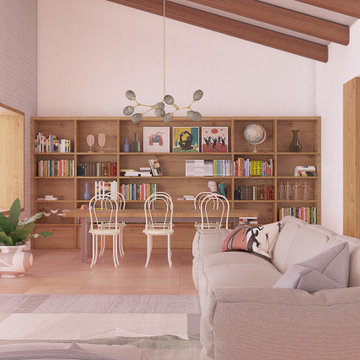
Photo of a mid-sized mediterranean open concept living room in London with white walls, terra-cotta floors, brown floor, exposed beam and wood walls.
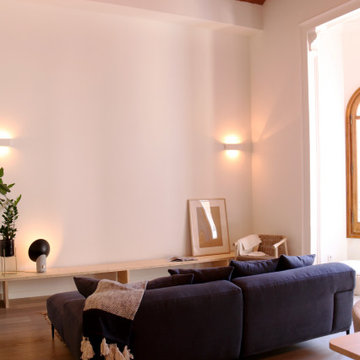
Este salón ofrece un ambiente contemporáneo con calidez mediterránea. El techo alto con revoltón catalan original, así como las increíbles ventanas modernistas, han sido los protagonistas del espacio. En contraste hemos puesto un sofá bajo para que el salón ganara amplitud, pero con máximo de comodidad. Seleccionamos piezas de diseño local para elevar la calidad, privilegiando texturas como maderas y fibras naturales.
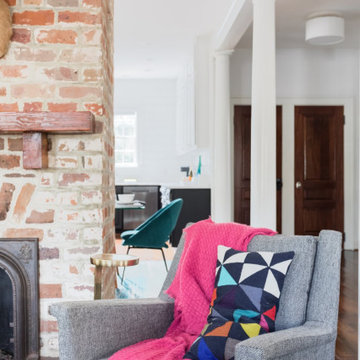
This is an example of a mid-sized eclectic open concept living room in Atlanta with white walls, medium hardwood floors, a two-sided fireplace, a brick fireplace surround and a freestanding tv.
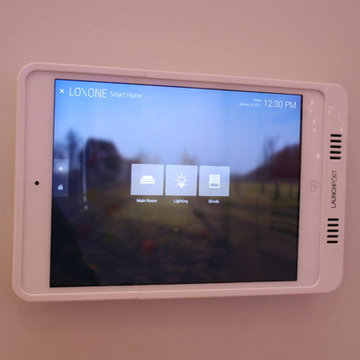
This fully automated modern condo allows the user to intuitively control all home features. Take this control panel with you as you move about the dwelling then it magnetically sticks on the charger when not in use.
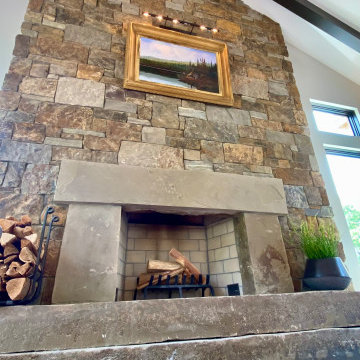
Modern Montana in Afton Minnesota by James McNeal, CEO and Principal Architect at JMAD - James McNeal Architecture & Design. Detailed, creative architecture firm specializing in enduring artistry & high-end luxury commercial & residential design. Architectural photography, architect portfolio. Dream house inspiration, custom homes, mansion, luxurious lifestyle. Rustic lodge vibe, sustainable. Front exterior entrance, reclaimed wood, metal roofs & siding. Connection with the outdoors, biophilic, natural materials. Interiors, great room, dining area, kitchen, living room, family room, stone fireplace, hallway, tray ceiling, staircase, stairway, stairs.
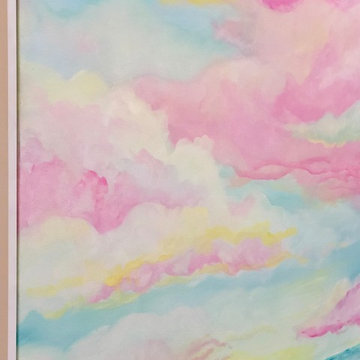
Beautiful and colorful cloud and oceanscape with pinks, yellows and blues.
This is an example of a transitional living room in Other with white walls.
This is an example of a transitional living room in Other with white walls.
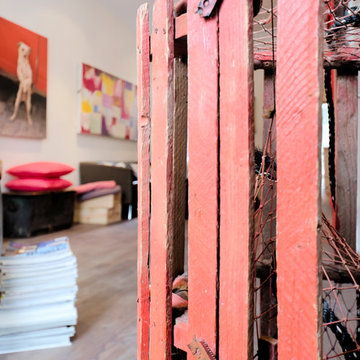
Lobster trap views to the living area.
Photography: Erin Warder
Photo of a small eclectic open concept living room in Toronto with a library, white walls, medium hardwood floors, a brick fireplace surround and no tv.
Photo of a small eclectic open concept living room in Toronto with a library, white walls, medium hardwood floors, a brick fireplace surround and no tv.
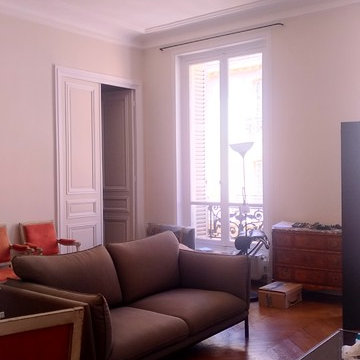
Photo of a mid-sized transitional enclosed living room in Paris with white walls, dark hardwood floors, brown floor, a standard fireplace and a stone fireplace surround.
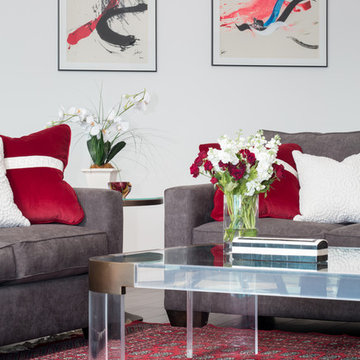
The view is the focal point in this condo high above Wilshire Blvd. in the Westwood section of Los Angeles. We added a floor to ceiling stone gas fireplace to a previously bare wall for added drama and enjoyment. Pops of red punctuate the gray and ivory color scheme and coordinate beautifully with the clients art.
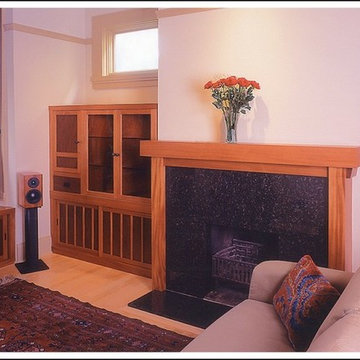
Photo of a mid-sized contemporary formal enclosed living room in San Francisco with white walls, medium hardwood floors, a standard fireplace, a plaster fireplace surround and no tv.
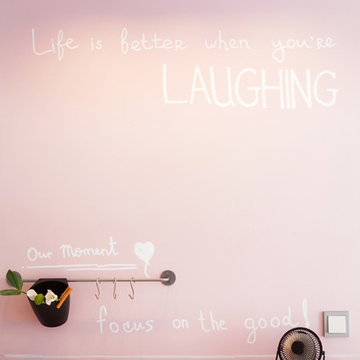
фото: Александр Кондрияненко
дизайнер: Ирина Сазонова
Photo of a small scandinavian open concept living room in Other with a home bar, white walls, ceramic floors, no fireplace and a wall-mounted tv.
Photo of a small scandinavian open concept living room in Other with a home bar, white walls, ceramic floors, no fireplace and a wall-mounted tv.
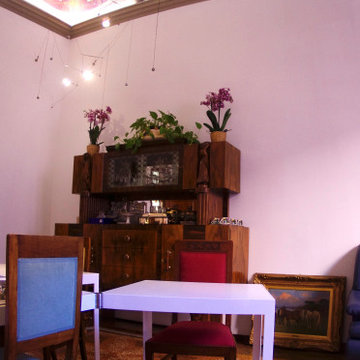
Trattasi di un appartamento /studio realizzato per una persona amante della lettura di libri cartacei, che della "cultura" ne ha fatto una ragione di vita professionale e due VitA, la sfida è stata trovare un luogo che la rappresentasse , ma anche che fosse nel quotidiano in armonia con la vita propria e sociale.
molto lavoro concettuale e artigianale è occorso per ricollocare tutti gli arredi presenti nella precedente unità dove il cliente viveva, essendo molto più' spaziosa.
in questo appartamento si di minor dimensione ma di fascino e storicità senz'uguali l'intervento è consistito nel recupero estetico e tecnico delle pavimentazioni, delle porte e finestre e scuri, il ripristino a via Nuova delle decorazioni delle soffittature e un nuovo impianto illuminazione che le mettesse in risalto. rimangono ancora piccole attività d'arredamento da concludere ma il 90 % dell'unità è finita in tutto e perduto, abbiamo usato artigiani che usualmente uso in centro italia, e arredi di #De_Padova #Flexform #Horm #DeRosso #ingomaurer #ViaBizzuno #Toomasbauer #lauroghediniDesign
concept e progetto : Lauro Ghedini & Partners
Realizzazione : OggettiSrl-BO
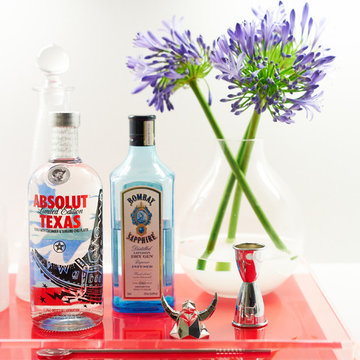
Highly edited and livable, this Dallas mid-century residence is both bright and airy. The layered neutrals are brightened with carefully placed pops of color, creating a simultaneously welcoming and relaxing space. The home is a perfect spot for both entertaining large groups and enjoying family time -- exactly what the clients were looking for.
Pink Living Room Design Photos with White Walls
7
