Pink Separate Kitchen Design Ideas
Refine by:
Budget
Sort by:Popular Today
81 - 100 of 109 photos
Item 1 of 3
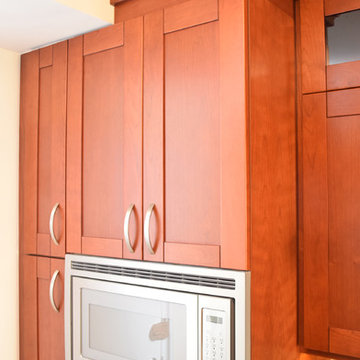
Carlos Mata - Photo Credit
Mid-sized transitional l-shaped separate kitchen in DC Metro with an undermount sink, shaker cabinets, brown cabinets, quartz benchtops, multi-coloured splashback, mosaic tile splashback, stainless steel appliances and porcelain floors.
Mid-sized transitional l-shaped separate kitchen in DC Metro with an undermount sink, shaker cabinets, brown cabinets, quartz benchtops, multi-coloured splashback, mosaic tile splashback, stainless steel appliances and porcelain floors.
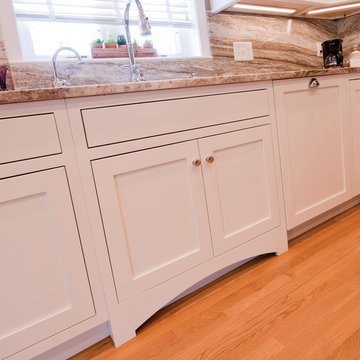
Design ideas for a mid-sized transitional l-shaped separate kitchen in Boston with an undermount sink, recessed-panel cabinets, white cabinets, granite benchtops, brown splashback, stone slab splashback, stainless steel appliances, light hardwood floors, with island, brown floor and brown benchtop.
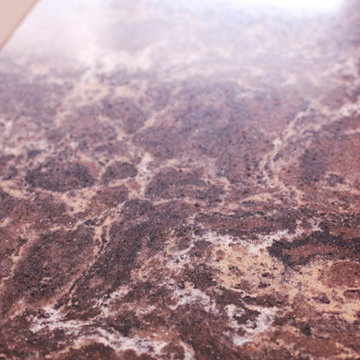
Kathryn Wierzbicki
Photo of a small transitional u-shaped separate kitchen in Other with an undermount sink, beaded inset cabinets, white cabinets, quartzite benchtops, beige splashback, stainless steel appliances and dark hardwood floors.
Photo of a small transitional u-shaped separate kitchen in Other with an undermount sink, beaded inset cabinets, white cabinets, quartzite benchtops, beige splashback, stainless steel appliances and dark hardwood floors.
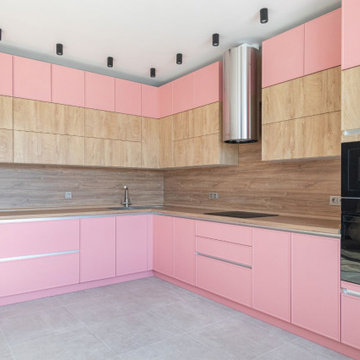
МАТЕРИАЛ МДФ / ПВХ (Хаген) Дуб Делайт Синкро
This is an example of a large contemporary l-shaped separate kitchen in Moscow with an undermount sink, beaded inset cabinets, pink cabinets, wood benchtops, brown splashback, timber splashback, black appliances, porcelain floors, no island, grey floor and brown benchtop.
This is an example of a large contemporary l-shaped separate kitchen in Moscow with an undermount sink, beaded inset cabinets, pink cabinets, wood benchtops, brown splashback, timber splashback, black appliances, porcelain floors, no island, grey floor and brown benchtop.
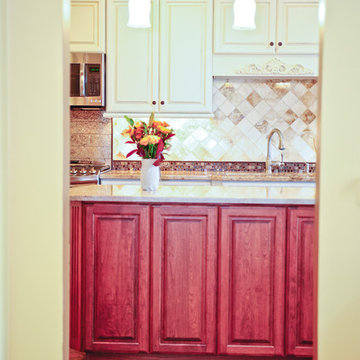
View from living room
Mid-sized traditional l-shaped separate kitchen in New York with a double-bowl sink, raised-panel cabinets, white cabinets, granite benchtops, multi-coloured splashback, porcelain splashback, stainless steel appliances, porcelain floors and with island.
Mid-sized traditional l-shaped separate kitchen in New York with a double-bowl sink, raised-panel cabinets, white cabinets, granite benchtops, multi-coloured splashback, porcelain splashback, stainless steel appliances, porcelain floors and with island.
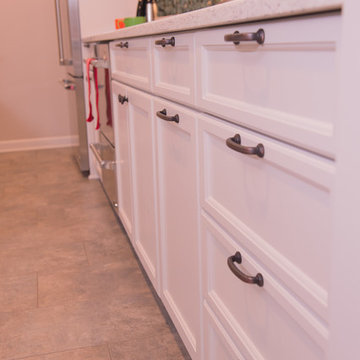
Mid-sized transitional galley separate kitchen in Portland with an undermount sink, shaker cabinets, white cabinets, marble benchtops, white splashback, subway tile splashback, stainless steel appliances, light hardwood floors, a peninsula and brown floor.
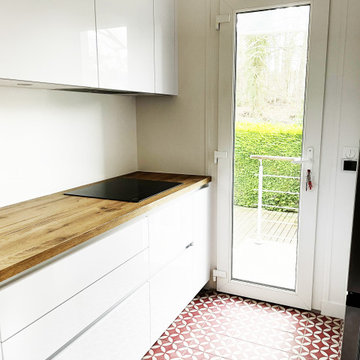
Rénovation complète d'une maison ici la cuisine . Suppression d'un bloc cheminée dans la cuisine suppression des WC pour agrandir et ouvrir sur le salon.
le choix du blanc sans poignée reflète la lumière. La luminosité agrandi la pièce et la rend plus esthétique et fonctionnelle.
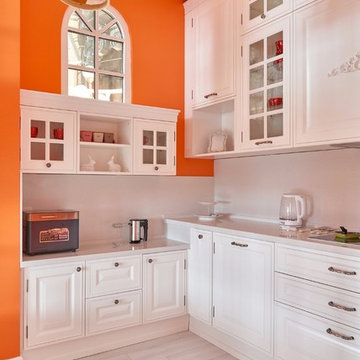
This is an example of a mid-sized traditional l-shaped separate kitchen in Moscow with raised-panel cabinets, white cabinets and solid surface benchtops.
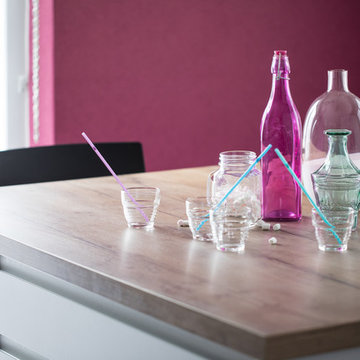
les 4 jeudis
Mid-sized contemporary galley separate kitchen in Strasbourg with a single-bowl sink, beaded inset cabinets, grey cabinets, laminate benchtops, white splashback, ceramic splashback, stainless steel appliances, vinyl floors, with island and brown floor.
Mid-sized contemporary galley separate kitchen in Strasbourg with a single-bowl sink, beaded inset cabinets, grey cabinets, laminate benchtops, white splashback, ceramic splashback, stainless steel appliances, vinyl floors, with island and brown floor.
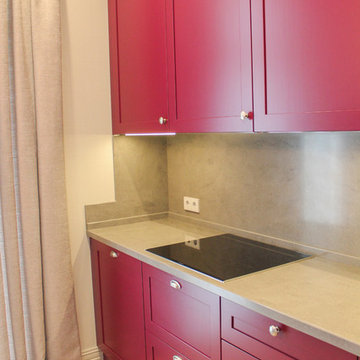
Концепция и дизайн - VVDesign
Дизайн и проектирование - Анастасия Соловьева
Производитель - John Green
Mid-sized transitional l-shaped separate kitchen in Moscow with shaker cabinets, purple cabinets, solid surface benchtops, grey splashback, stone slab splashback, stainless steel appliances, light hardwood floors, no island and grey benchtop.
Mid-sized transitional l-shaped separate kitchen in Moscow with shaker cabinets, purple cabinets, solid surface benchtops, grey splashback, stone slab splashback, stainless steel appliances, light hardwood floors, no island and grey benchtop.
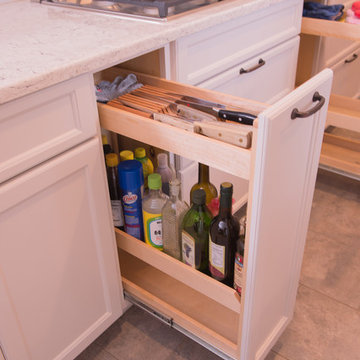
This is an example of a mid-sized transitional galley separate kitchen in Portland with an undermount sink, shaker cabinets, white cabinets, marble benchtops, white splashback, subway tile splashback, stainless steel appliances, light hardwood floors, a peninsula and brown floor.

Incorporating bold colors and patterns, this project beautifully reflects our clients' dynamic personalities. Clean lines, modern elements, and abundant natural light enhance the home, resulting in a harmonious fusion of design and personality.
The kitchen seamlessly extends the bold theme with teal backsplash tiles. It offers a functional layout, a roomy island, and convenient island seating, combining practicality with aesthetics.
---
Project by Wiles Design Group. Their Cedar Rapids-based design studio serves the entire Midwest, including Iowa City, Dubuque, Davenport, and Waterloo, as well as North Missouri and St. Louis.
For more about Wiles Design Group, see here: https://wilesdesigngroup.com/
To learn more about this project, see here: https://wilesdesigngroup.com/cedar-rapids-modern-home-renovation
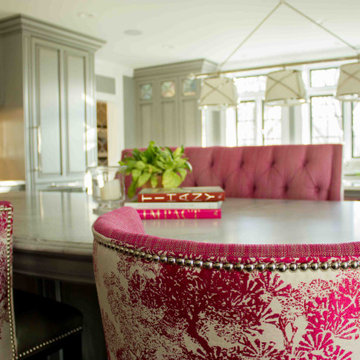
This beautiful kitchen design with a gray-magenta palette, luxury appliances, and versatile islands perfectly blends elegance and modernity.
Plenty of functional countertops create an ideal setting for serious cooking. A second large island is dedicated to a gathering space, either as overflow seating from the connected living room or as a place to dine for those quick, informal meals. Pops of magenta in the decor add an element of fun.
---
Project by Wiles Design Group. Their Cedar Rapids-based design studio serves the entire Midwest, including Iowa City, Dubuque, Davenport, and Waterloo, as well as North Missouri and St. Louis.
For more about Wiles Design Group, see here: https://wilesdesigngroup.com/
To learn more about this project, see here: https://wilesdesigngroup.com/cedar-rapids-luxurious-kitchen-expansion
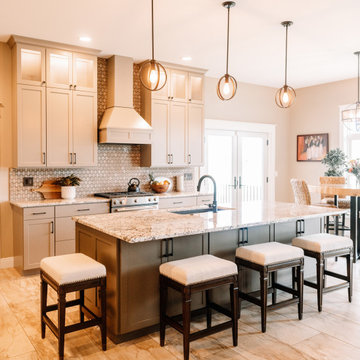
Our clients sought a welcoming remodel for their new home, balancing family and friends, even their cat companions. Durable materials and a neutral design palette ensure comfort, creating a perfect space for everyday living and entertaining.
This family-centric kitchen boasts ample storage with abundant cabinets, a sprawling island featuring seating, and elegant pendant lights above. Luxury countertops and exquisite backsplash tiles elevate the space's aesthetics.
---
Project by Wiles Design Group. Their Cedar Rapids-based design studio serves the entire Midwest, including Iowa City, Dubuque, Davenport, and Waterloo, as well as North Missouri and St. Louis.
For more about Wiles Design Group, see here: https://wilesdesigngroup.com/
To learn more about this project, see here: https://wilesdesigngroup.com/anamosa-iowa-family-home-remodel
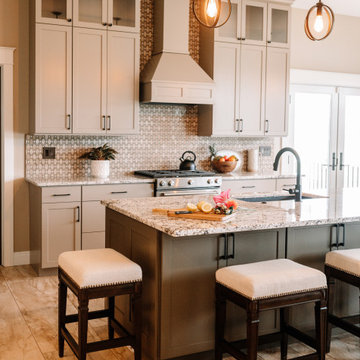
Our clients sought a welcoming remodel for their new home, balancing family and friends, even their cat companions. Durable materials and a neutral design palette ensure comfort, creating a perfect space for everyday living and entertaining.
This family-centric kitchen boasts ample storage with abundant cabinets, a sprawling island featuring seating, and elegant pendant lights above. Luxury countertops and exquisite backsplash tiles elevate the space's aesthetics.
---
Project by Wiles Design Group. Their Cedar Rapids-based design studio serves the entire Midwest, including Iowa City, Dubuque, Davenport, and Waterloo, as well as North Missouri and St. Louis.
For more about Wiles Design Group, see here: https://wilesdesigngroup.com/
To learn more about this project, see here: https://wilesdesigngroup.com/anamosa-iowa-family-home-remodel
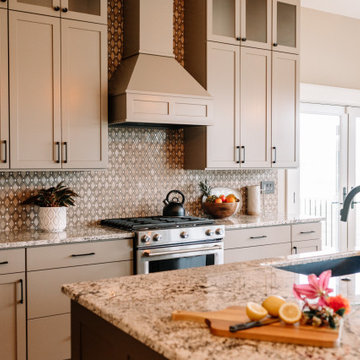
Our clients sought a welcoming remodel for their new home, balancing family and friends, even their cat companions. Durable materials and a neutral design palette ensure comfort, creating a perfect space for everyday living and entertaining.
This family-centric kitchen boasts ample storage with abundant cabinets, a sprawling island featuring seating, and elegant pendant lights above. Luxury countertops and exquisite backsplash tiles elevate the space's aesthetics.
---
Project by Wiles Design Group. Their Cedar Rapids-based design studio serves the entire Midwest, including Iowa City, Dubuque, Davenport, and Waterloo, as well as North Missouri and St. Louis.
For more about Wiles Design Group, see here: https://wilesdesigngroup.com/
To learn more about this project, see here: https://wilesdesigngroup.com/anamosa-iowa-family-home-remodel
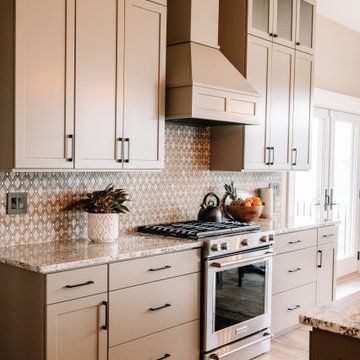
Our clients sought a welcoming remodel for their new home, balancing family and friends, even their cat companions. Durable materials and a neutral design palette ensure comfort, creating a perfect space for everyday living and entertaining.
This family-centric kitchen boasts ample storage with abundant cabinets, a sprawling island featuring seating, and elegant pendant lights above. Luxury countertops and exquisite backsplash tiles elevate the space's aesthetics.
---
Project by Wiles Design Group. Their Cedar Rapids-based design studio serves the entire Midwest, including Iowa City, Dubuque, Davenport, and Waterloo, as well as North Missouri and St. Louis.
For more about Wiles Design Group, see here: https://wilesdesigngroup.com/
To learn more about this project, see here: https://wilesdesigngroup.com/anamosa-iowa-family-home-remodel
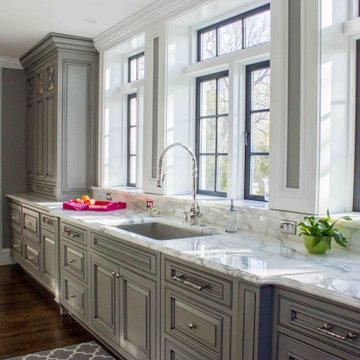
This beautiful kitchen design with a gray-magenta palette, luxury appliances, and versatile islands perfectly blends elegance and modernity.
In this beautiful wet bar, the neutral palette and efficient storage are beautifully complemented by a lively magenta accent, adding a touch of flair to the culinary space.
---
Project by Wiles Design Group. Their Cedar Rapids-based design studio serves the entire Midwest, including Iowa City, Dubuque, Davenport, and Waterloo, as well as North Missouri and St. Louis.
For more about Wiles Design Group, see here: https://wilesdesigngroup.com/
To learn more about this project, see here: https://wilesdesigngroup.com/cedar-rapids-luxurious-kitchen-expansion
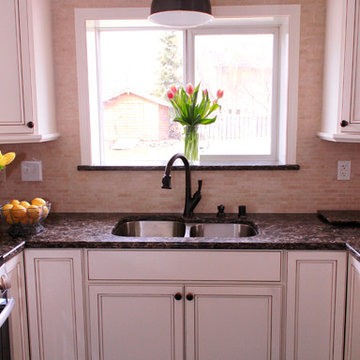
Kathryn Wierzbicki
Inspiration for a small transitional u-shaped separate kitchen in Other with an undermount sink, beaded inset cabinets, white cabinets, quartzite benchtops, beige splashback, stainless steel appliances and dark hardwood floors.
Inspiration for a small transitional u-shaped separate kitchen in Other with an undermount sink, beaded inset cabinets, white cabinets, quartzite benchtops, beige splashback, stainless steel appliances and dark hardwood floors.
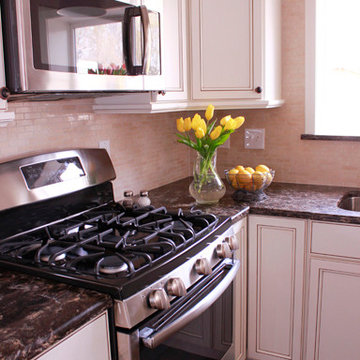
Kathryn Wierzbicki
Photo of a small transitional u-shaped separate kitchen in Other with an undermount sink, beaded inset cabinets, white cabinets, quartzite benchtops, beige splashback, stainless steel appliances and dark hardwood floors.
Photo of a small transitional u-shaped separate kitchen in Other with an undermount sink, beaded inset cabinets, white cabinets, quartzite benchtops, beige splashback, stainless steel appliances and dark hardwood floors.
Pink Separate Kitchen Design Ideas
5