Pool Design Ideas with a Pool House and Natural Stone Pavers
Sort by:Popular Today
61 - 80 of 3,703 photos
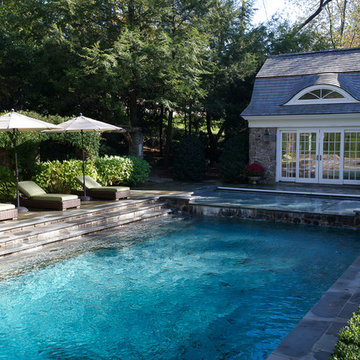
Inspiration for a traditional backyard rectangular pool in New York with a pool house and natural stone pavers.
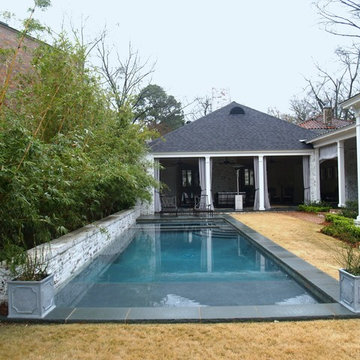
Inspiration for a mid-sized contemporary backyard rectangular pool in New Orleans with a pool house and natural stone pavers.
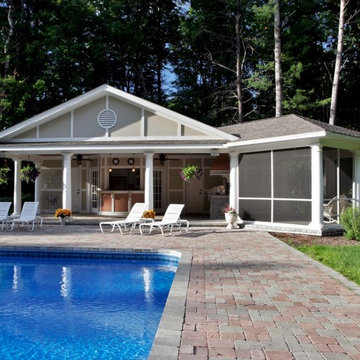
Inspired by a Grecian structure overlooking blue water, this pool house features a kitchen, bath with changing room, and screened lounge area with TV. Photos by Scott Bergmann Photography.
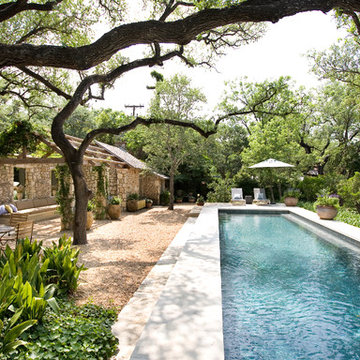
Large traditional backyard rectangular lap pool in Austin with a pool house and natural stone pavers.
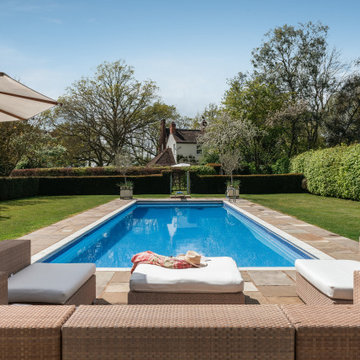
Large country backyard rectangular lap pool in Essex with a pool house and natural stone pavers.
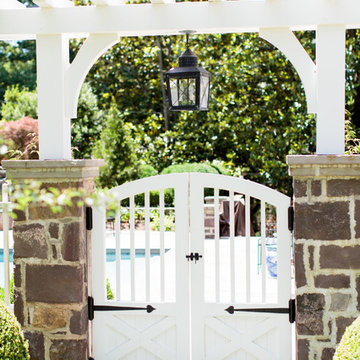
Custom designed entry gates mounted on stone columns and covered by a beautifully lit pergola, open into the new, repositioned pool area.
Photo of a large traditional backyard rectangular lap pool in Other with natural stone pavers and a pool house.
Photo of a large traditional backyard rectangular lap pool in Other with natural stone pavers and a pool house.
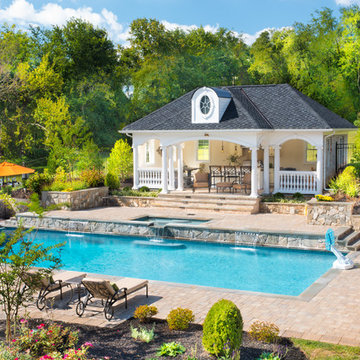
Design ideas for a large traditional backyard rectangular pool in DC Metro with natural stone pavers and a pool house.
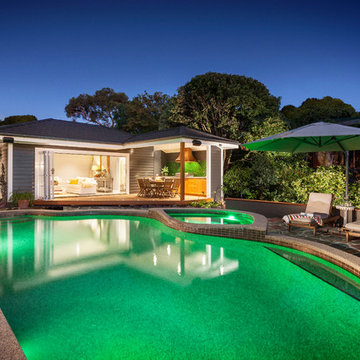
This is an example of a mid-sized beach style backyard custom-shaped pool in Melbourne with natural stone pavers and a pool house.
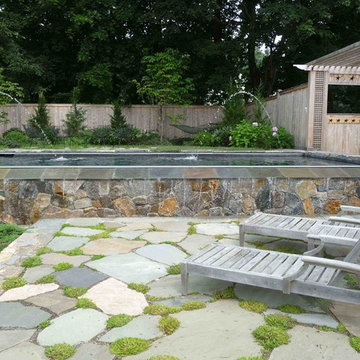
Twin water jet fountains gently arc across the terraced reflecting pool with full edge waterfall. The cedar pergola and privacy screen fencing feature the owner's business logo as a pierced border. Stellar indeed!
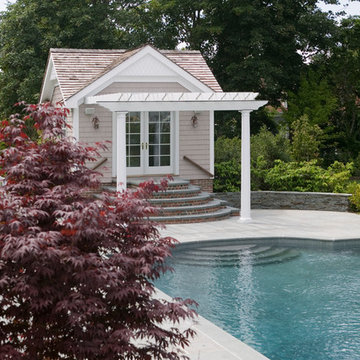
This Westhampton Beach home includes a swimming pool and spa combo with Pennsylvania bluestone pool decking. Complete with a custom pool house with composite pergola over the entrance steps, this formal and elegant style backyard is perfect for an adult getaway.
The front landscaping stays true to the style of the Hamptons with curved brick driveway pillars and lush, naturalistic plantings. See the project here: https://www.platinumsdgroup.com/landscape-retreat-gunite-pool-westhampton-ny
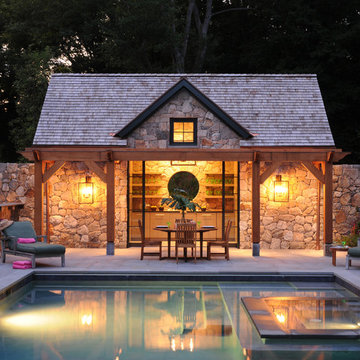
This picture-perfect residential pool house was custom built and features a handsome stone exterior, open kitchen, changing room and bath area. This idyllic pool house provides a perfect backdrop to the family’s pool and seamlessly incorporates luxury and function.
The Home Builders Association of CT awarded a HOBI Award to the firm for ‘Best Pool House'
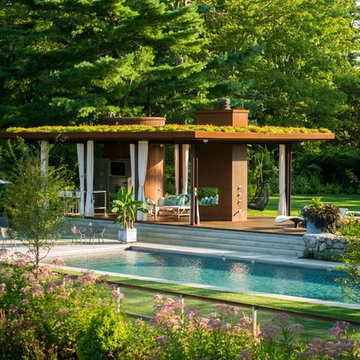
Neil Landino.
Design Credit: Stephen Stimson Associates
Photo of a large contemporary backyard rectangular lap pool in New York with a pool house and natural stone pavers.
Photo of a large contemporary backyard rectangular lap pool in New York with a pool house and natural stone pavers.
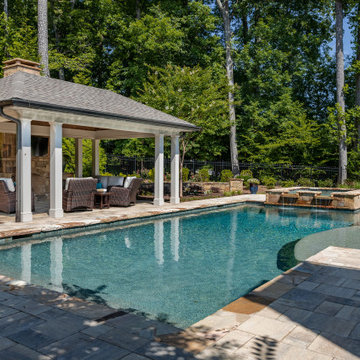
This active family invited us into their Milton home to help create a poolside paradise that would serve as a multifunctional outdoor living space that could be used for year-round enjoyment.
The stunning rectangular swimming pool anchors the center of the backyard and features a raised spa with dual cascading waterfalls and a large tanning ledge perfect for cooling off during those lazy days of summer. The classic style covered cabana sits poolside and houses an impressive, outdoor, stacked stone, wood burning fireplace with mounted tv, a vaulted tongue and groove ceiling and an outdoor living room perfect for hosting family and friends.
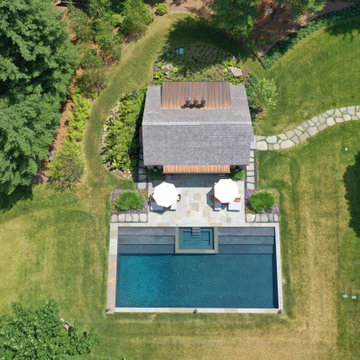
Large traditional backyard rectangular pool in New York with a pool house and natural stone pavers.
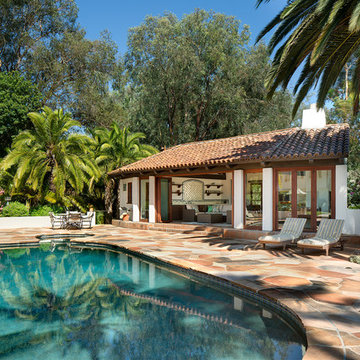
Inspiration for a backyard round natural pool in San Diego with a pool house and natural stone pavers.
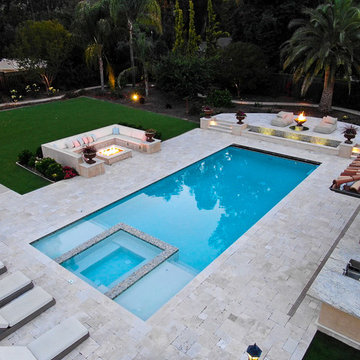
Inspiration for a large mediterranean backyard rectangular pool in San Francisco with a pool house and natural stone pavers.
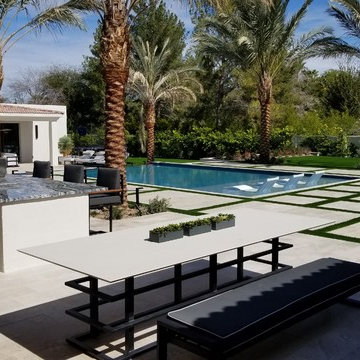
This is an example of a large contemporary backyard rectangular lap pool in Phoenix with a pool house and natural stone pavers.
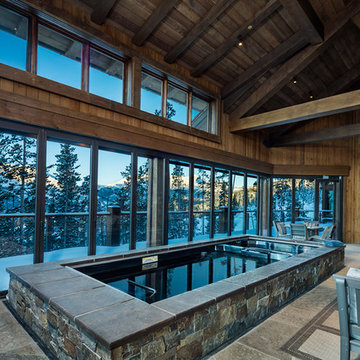
Photos by Karl Nuemann
Design ideas for a mid-sized country indoor rectangular lap pool in Other with a pool house and natural stone pavers.
Design ideas for a mid-sized country indoor rectangular lap pool in Other with a pool house and natural stone pavers.
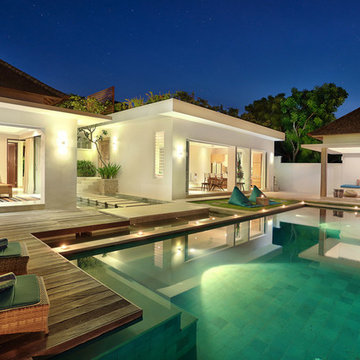
Inspiration for a large tropical backyard rectangular infinity pool in Perth with a pool house and natural stone pavers.
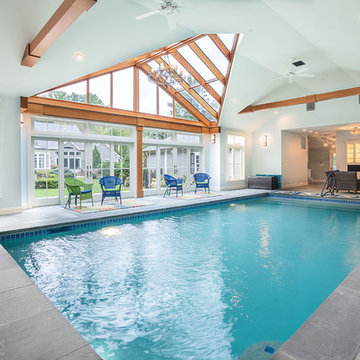
Although less common than projects from our other product lines, a Sunspace Design pool enclosure is one of the most visually impressive products we offer. This custom pool enclosure was constructed on a beautiful four acre parcel in Carlisle, Massachusetts. It is the third major project Sunspace Design has designed and constructed on this property. We had previously designed and built an orangery as a dining area off the kitchen in the main house. Our use of a mahogany wood frame and insulated glass ceiling became a focal point and ultimately a beloved space for the owners and their children to enjoy. This positive experience led to an ongoing relationship with Sunspace.
We were called in some years later as the clients were considering building an indoor swimming pool on their property. They wanted to include wood and glass in the ceiling in the same fashion as the orangery we had completed for them years earlier. Working closely with the clients, their structural engineer, and their mechanical engineer, we developed the elevations and glass roof system, steel superstructure, and a very sophisticated environment control system to properly heat, cool, and regulate humidity within the enclosure.
Further enhancements included a full bath, laundry area, and a sitting area adjacent to the pool complete with a fireplace and wall-mounted television. The magnificent interior finishes included a bluestone floor. We were especially happy to deliver this project to the client, and we believe that many years of enjoyment will be had by their friends and family in this new space.
Pool Design Ideas with a Pool House and Natural Stone Pavers
4