Pool Design Ideas with a Pool House and Natural Stone Pavers
Refine by:
Budget
Sort by:Popular Today
81 - 100 of 3,703 photos
Item 1 of 3
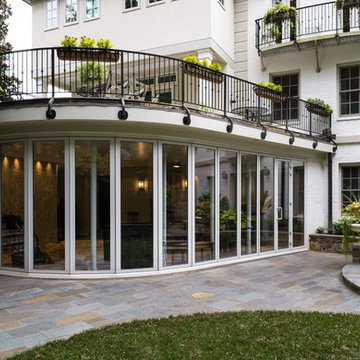
This is a partial view of the rear garden showing the new three story rear addition. The indoor exercise pool room at grade, has fully retractable Nanawall sliding doors which open up the entire space to the garden. A full bathroom with steam shower compliments the pool room. An elevator links this space to the first floor family room and master bedroom suite on the second floor...supported on the two white columns.. The stone faced roof terrace serves the family room and can also be accessed via the curved steel staircase from the patio below. The Juliet balcony with french doors off the master bedroom provides wonderful views of the garden and beyond. The bay window was installed in the living room to further enhance the connection to the outdoors. Garden: Designed & Installed by London Landscapes Photo: Ron Freudenheim
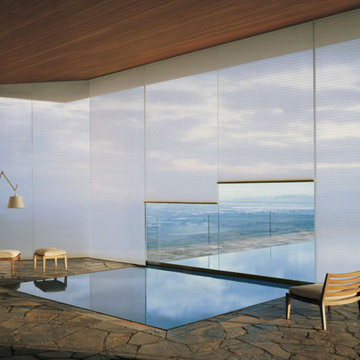
Photo of a large modern indoor rectangular pool in Other with a pool house and natural stone pavers.
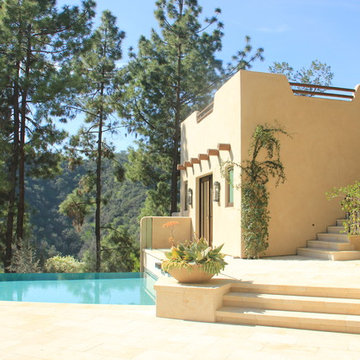
Modern Southwest addition and renovation project in Beverly Hills
Large side yard custom-shaped infinity pool in Los Angeles with a pool house and natural stone pavers.
Large side yard custom-shaped infinity pool in Los Angeles with a pool house and natural stone pavers.
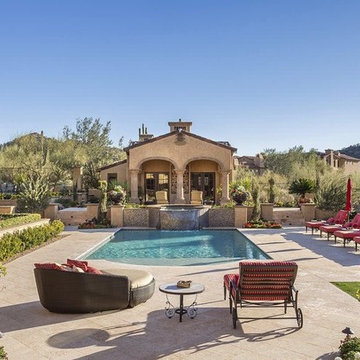
Large mediterranean backyard rectangular pool in Phoenix with natural stone pavers and a pool house.
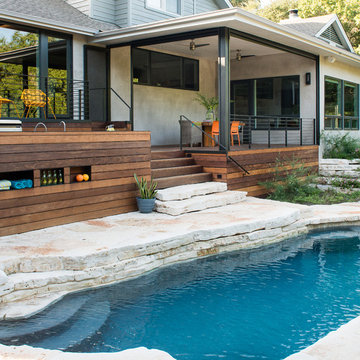
Casey Woods
Design ideas for a large modern backyard custom-shaped pool in Austin with a pool house and natural stone pavers.
Design ideas for a large modern backyard custom-shaped pool in Austin with a pool house and natural stone pavers.
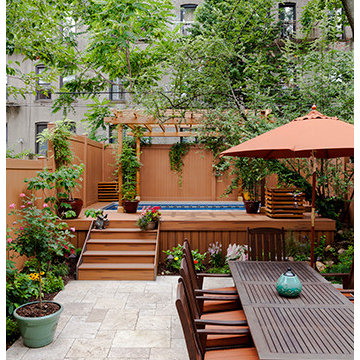
Photo of a mid-sized contemporary backyard rectangular aboveground pool in New York with a pool house and natural stone pavers.
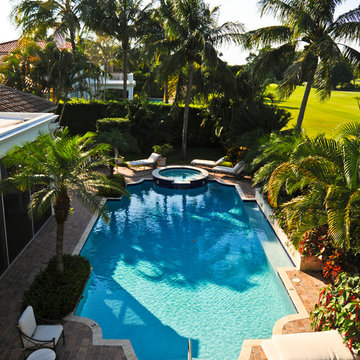
This is an example of a mediterranean backyard custom-shaped infinity pool in New York with a pool house and natural stone pavers.
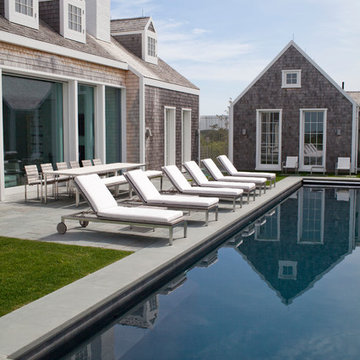
Simon Jacobsen
Design ideas for a mid-sized beach style side yard rectangular lap pool in Boston with natural stone pavers and a pool house.
Design ideas for a mid-sized beach style side yard rectangular lap pool in Boston with natural stone pavers and a pool house.
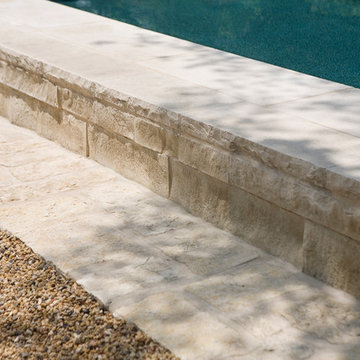
Inspiration for a large traditional backyard rectangular lap pool in Austin with a pool house and natural stone pavers.
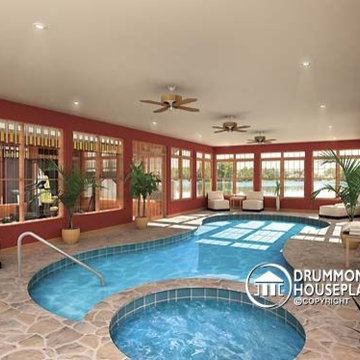
House plan # 3928 by Drummond House Plans. PDF and blueprints available starting at $1679
Specific elements about house plan # 3928:
Ceiling at more than 9 ft on each floor. Very particular interior organization with two master bedroom suites on main level, a large kitchen for two families with two refrigerators, two dishwashers, a large stove, a bar area, two eating spaces, one of which share a fireplace with a large living room, with plenty of windows towards the back of the house. Around an indoor pool, a well-organized lower level with indoor garden open on almost three levels, an exercise room, four bedrooms with three bathrooms, a home theater, kitchen and storage in addition to the storage below the garage, for kayka, canoe, etc... Complete master suite on 2nd level with a large exterior balcony.
Copyrights Drummond House Plans.com
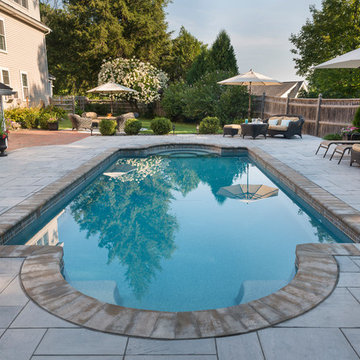
This family friend pool has a classic style that you never tire of. It is actually a fiberglass shell that is fit into place in no time. The depth ranges from 3.6' to 6'.
Photo Credit: Nat Rea
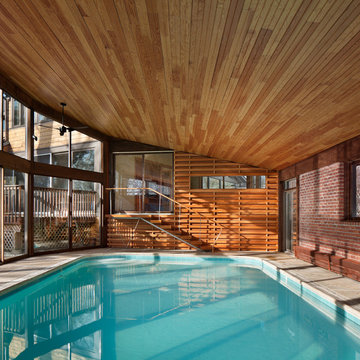
Michael Moran OTTO
Inspiration for a large contemporary indoor rectangular pool in New York with a pool house and natural stone pavers.
Inspiration for a large contemporary indoor rectangular pool in New York with a pool house and natural stone pavers.
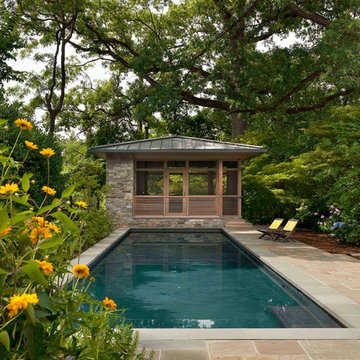
Photo by Paul Burk
This is an example of a contemporary rectangular pool in DC Metro with a pool house and natural stone pavers.
This is an example of a contemporary rectangular pool in DC Metro with a pool house and natural stone pavers.
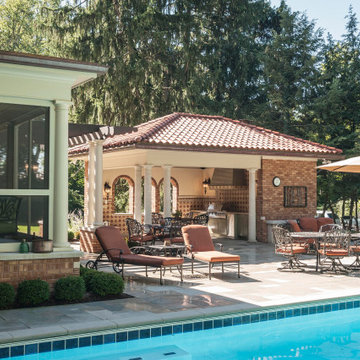
These homeowners loved their outdoor space, complete with a pool and deck, but wanted to better utilize the space for entertaining with the full kitchen experience and amenities. This update was designed keeping the Tuscan architecture of their home in mind. We built a cabana with an Italian design, complete with a kegerator, icemaker, fridge, grill with custom hood and tile backsplash and full overlay custom cabinetry. A sink for meal prep and clean up enhanced the full kitchen function. A cathedral ceiling with stained bead board and ceiling fans make this space comfortable. Additionally, we built a screened in porch with stained bead board ceiling, ceiling fans, and custom trim including custom columns tying the exterior architecture to the interior. Limestone columns with brick pedestals, limestone pavers and a screened in porch with pergola and a pool bath finish the experience, with a new exterior space that is not only reminiscent of the original home but allows for modern amenities for this family to enjoy for years to come.
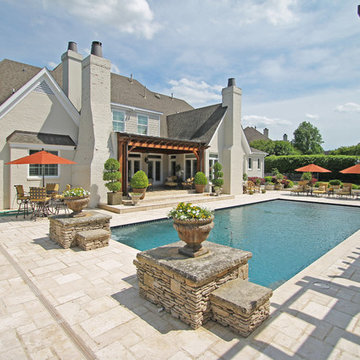
This is an example of a large transitional backyard rectangular lap pool in Other with a pool house and natural stone pavers.
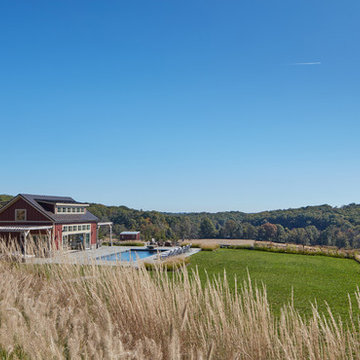
For information about our work, please contact info@studiombdc.com
Photo of a country backyard rectangular lap pool in DC Metro with a pool house and natural stone pavers.
Photo of a country backyard rectangular lap pool in DC Metro with a pool house and natural stone pavers.
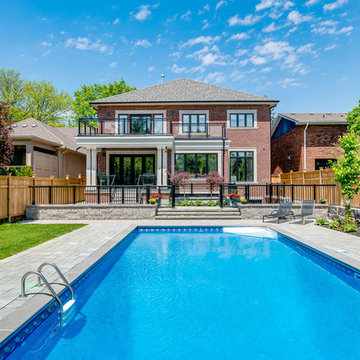
Large transitional backyard rectangular lap pool in Toronto with a pool house and natural stone pavers.
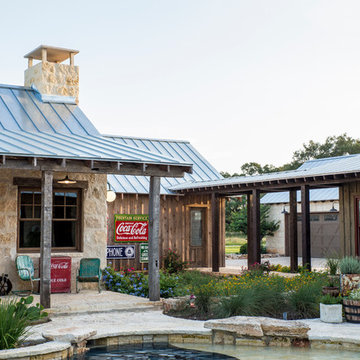
The 3,400 SF, 3 – bedroom, 3 ½ bath main house feels larger than it is because we pulled the kids’ bedroom wing and master suite wing out from the public spaces and connected all three with a TV Den.
Convenient ranch house features include a porte cochere at the side entrance to the mud room, a utility/sewing room near the kitchen, and covered porches that wrap two sides of the pool terrace.
We designed a separate icehouse to showcase the owner’s unique collection of Texas memorabilia. The building includes a guest suite and a comfortable porch overlooking the pool.
The main house and icehouse utilize reclaimed wood siding, brick, stone, tie, tin, and timbers alongside appropriate new materials to add a feeling of age.
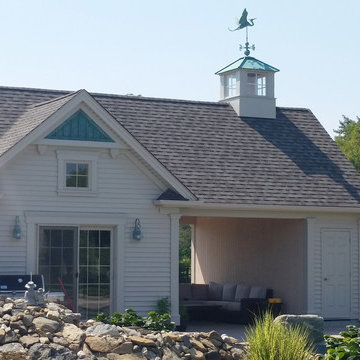
This is an example of a mid-sized side yard kidney-shaped natural pool in Providence with a pool house and natural stone pavers.
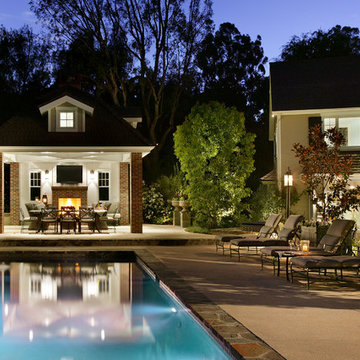
Design ideas for a mid-sized country backyard rectangular pool in Orange County with a pool house and natural stone pavers.
Pool Design Ideas with a Pool House and Natural Stone Pavers
5