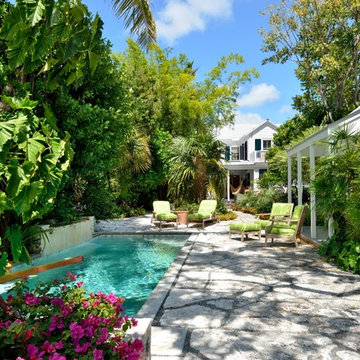Pool Design Ideas with a Pool House
Refine by:
Budget
Sort by:Popular Today
141 - 160 of 2,262 photos
Item 1 of 3
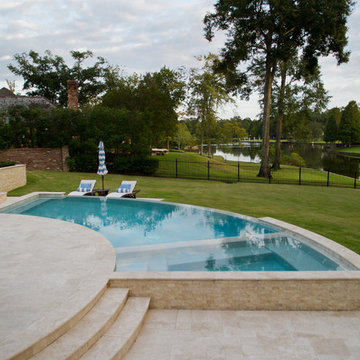
Photo of a small contemporary backyard custom-shaped infinity pool in New Orleans with a pool house and concrete pavers.
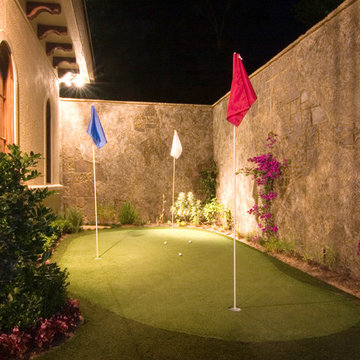
This is an example of a large traditional courtyard rectangular lap pool in Houston with a pool house and natural stone pavers.
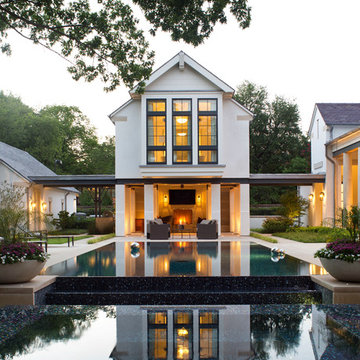
This infinity edge all-tile pool and spa is surrounded by a cut leuders limestone deck. Dallas and Fort Worth architect Ralph Duesing designed the main house, garage and cabana. M. M. Moore managed the construction of the grounds, hardscape and pool.
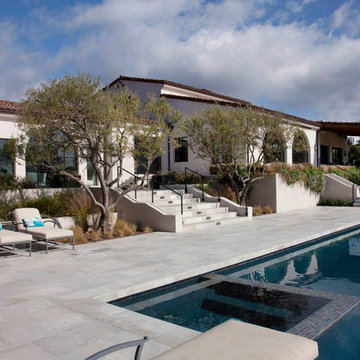
This is an example of a large mediterranean backyard rectangular natural pool in San Diego with a pool house and natural stone pavers.
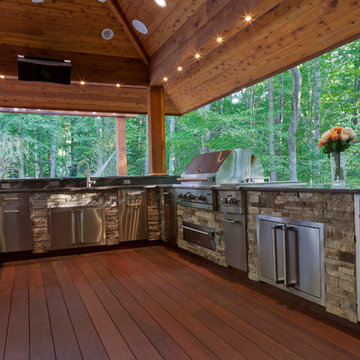
Tropical living in timeless, luxurious style. ... Modern Balinese, and a blend of Asian influences with Contemporary, Mediterranean architecture.
Builder: Professional Grounds, Inc.
Photography: George Brown Photography
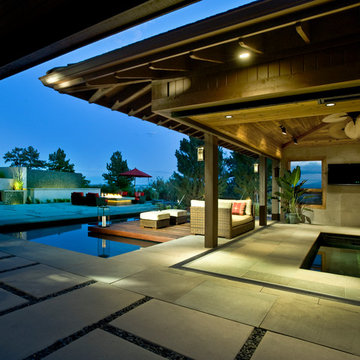
This Swim Spa with retractable Nana Walls was designed in 2005 and constructed in 2006 in Castle Pines Village. The clients wanted a swim spa that could be open to the patio during the Summer, but closed off during the cooler months. Nana Walls surround 2 walls of the pool house. Patio is bluestone flagstone with concrete "tiles". Mexican pebbles grout the concrete tiles.
Design: Courtney McRickard - Threesixty Design Denver
Construction: Browne and Associates, llc
Photography: Michael Peck
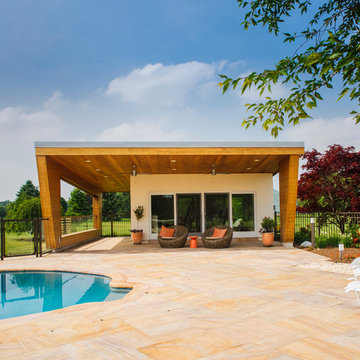
Relaxing in the summertime has never looked more beautiful. Whether you're looking to catch some sun, or cool off from a hot day, you will find plenty of amusement with this project. This timeless, contemporary pool house will be the biggest hit among friends and family.
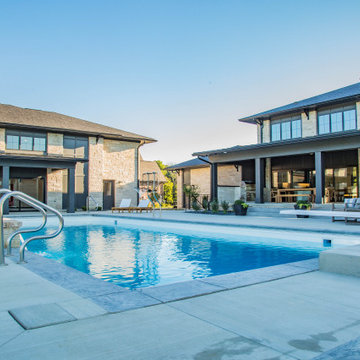
The home's pool features a wall of fountains and an adjacent pool house which plays double duty with an indoor basketball court.
Inspiration for an expansive backyard rectangular natural pool in Indianapolis with a pool house and concrete slab.
Inspiration for an expansive backyard rectangular natural pool in Indianapolis with a pool house and concrete slab.
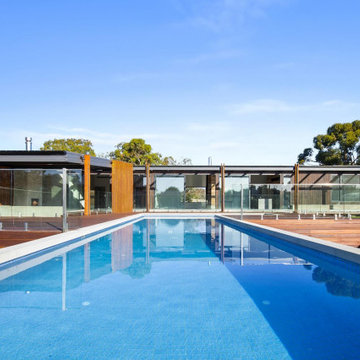
New pool area adjacent to outdoor dining space
Expansive contemporary backyard rectangular pool in Geelong with a pool house and concrete pavers.
Expansive contemporary backyard rectangular pool in Geelong with a pool house and concrete pavers.
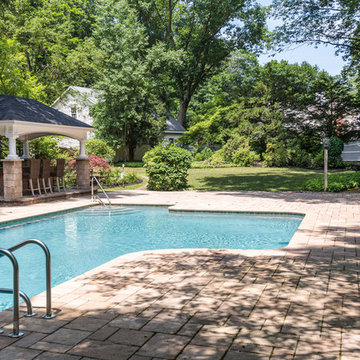
Character infuses every inch of this elegant Claypit Hill estate from its magnificent courtyard with drive-through porte-cochere to the private 5.58 acre grounds. Luxurious amenities include a stunning gunite pool, tennis court, two-story barn and a separate garage; four garage spaces in total. The pool house with a kitchenette and full bath is a sight to behold and showcases a cedar shiplap cathedral ceiling and stunning stone fireplace. The grand 1910 home is welcoming and designed for fine entertaining. The private library is wrapped in cherry panels and custom cabinetry. The formal dining and living room parlors lead to a sensational sun room. The country kitchen features a window filled breakfast area that overlooks perennial gardens and patio. An impressive family room addition is accented with a vaulted ceiling and striking stone fireplace. Enjoy the pleasures of refined country living in this memorable landmark home.
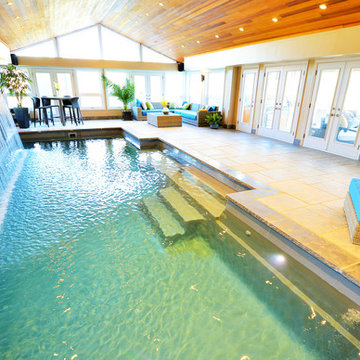
Gorgeous indoor fiberglass pool water curtain and lighting provides year round fun! Designed and built exclusively by Elite Pool Design.
Inspiration for a mid-sized contemporary backyard rectangular pool in Toronto with a pool house and natural stone pavers.
Inspiration for a mid-sized contemporary backyard rectangular pool in Toronto with a pool house and natural stone pavers.
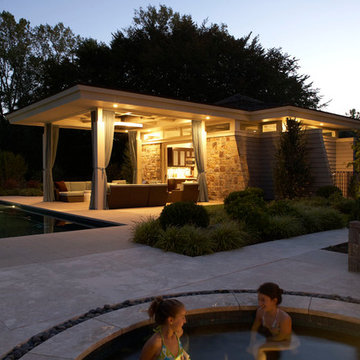
This pool, hot tub and pool house is located in Westchester County, New York. The pool house is constructed of the same stone as the main home but has a more modern feel. The interior has a living room, kitchen, bath and outdoor patio.
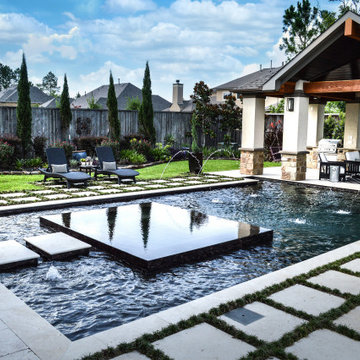
Design ideas for a large traditional backyard custom-shaped pool in Houston with a pool house and natural stone pavers.
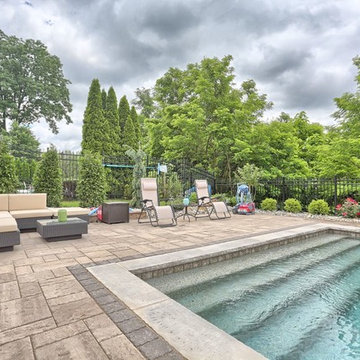
This is an example of a large transitional backyard rectangular lap pool in Philadelphia with a pool house and concrete pavers.
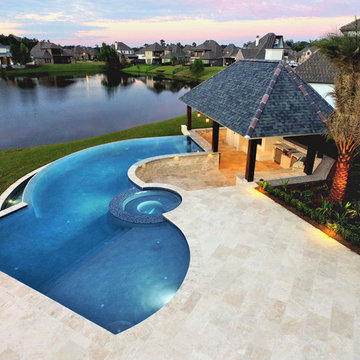
Designed by Parker Ewing
Built in Baton Rouge, La.
Completed in August 2016
Design ideas for a large contemporary backyard custom-shaped infinity pool in New Orleans with a pool house and decking.
Design ideas for a large contemporary backyard custom-shaped infinity pool in New Orleans with a pool house and decking.
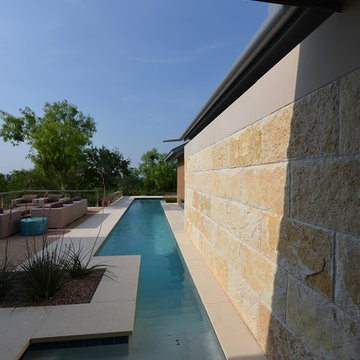
The 5,000 square foot private residence is located in the community of Horseshoe Bay, above the shores of Lake LBJ, and responds to the Texas Hill Country vernacular prescribed by the community: shallow metal roofs, regional materials, sensitive scale massing and water-wise landscaping. The house opens to the scenic north and north-west views and fractures and shifts in order to keep significant oak, mesquite, elm, cedar and persimmon trees, in the process creating lush private patios and limestone terraces.
The Owners desired an accessible residence built for flexibility as they age. This led to a single level home, and the challenge to nestle the step-less house into the sloping landscape.
Full height glazing opens the house to the very beautiful arid landscape, while porches and overhangs protect interior spaces from the harsh Texas sun. Expansive walls of industrial insulated glazing panels allow soft modulated light to penetrate the interior while providing visual privacy. An integral lap pool with adjacent low fenestration reflects dappled light deep into the house.
Chaste stained concrete floors and blackened steel focal elements contrast with islands of mesquite flooring, cherry casework and fir ceilings. Selective areas of exposed limestone walls, some incorporating salvaged timber lintels, and cor-ten steel components further the contrast within the uncomplicated framework.
The Owner’s object and art collection is incorporated into the residence’s sequence of connecting galleries creating a choreography of passage that alternates between the lucid expression of simple ranch house architecture and the rich accumulation of their heritage.
The general contractor for the project is local custom homebuilder Dauphine Homes. Structural Engineering is provided by Structures Inc. of Austin, Texas, and Landscape Architecture is provided by Prado Design LLC in conjunction with Jill Nokes, also of Austin.
Cecil Baker + Partners Photography
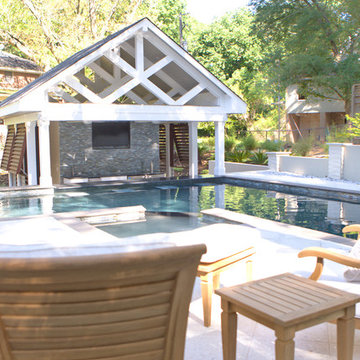
Hattons Photography
Photo of a large contemporary backyard custom-shaped natural pool in Other with tile and a pool house.
Photo of a large contemporary backyard custom-shaped natural pool in Other with tile and a pool house.
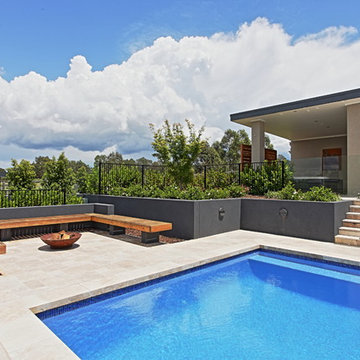
This project located on an acre of land adjoining the fairway of a Sydney golf course was completed in three stages over nearly 5 years. The final stage culminated in the construction of the swimming pool, cabana and man cave (shed).
The expansive family pool was installed on a mid-terrace 6 steps up from the home. On this terrace a sun lounging area and fire pit with floating hardwood bench were installed within the pool enclosure.
Another six steps up from the pool we constructed a massive (8x5m) pool house fully provisioned with bathroom and kitchen. Behind the cabana our construction continued with the man cave, large enough to house 3 classic cars (14 x 7m).
Photography: Peter Brennan
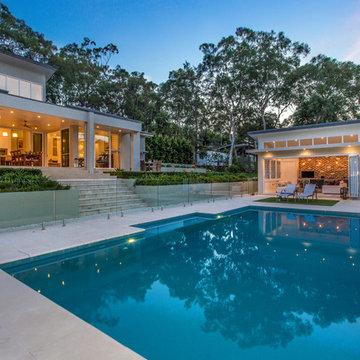
Mid-sized contemporary backyard rectangular infinity pool in Sydney with a pool house and concrete pavers.
Pool Design Ideas with a Pool House
8
