Pool Design Ideas with Concrete Pavers
Refine by:
Budget
Sort by:Popular Today
101 - 120 of 18,506 photos
Item 1 of 2
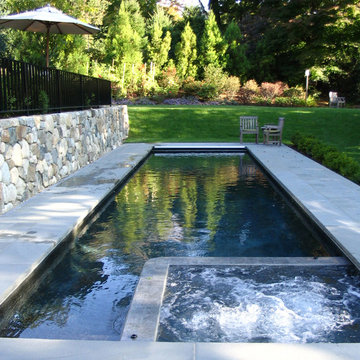
Mid-sized traditional backyard rectangular pool in Boston with concrete pavers.
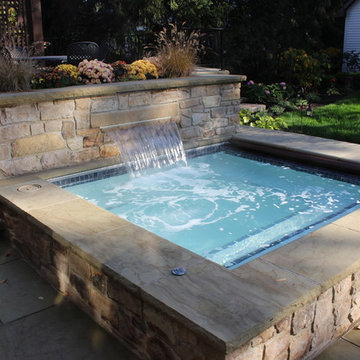
Outdoor spa in Cleveland, Ohio.
Inspiration for a small traditional backyard rectangular pool in Cleveland with a hot tub and concrete pavers.
Inspiration for a small traditional backyard rectangular pool in Cleveland with a hot tub and concrete pavers.
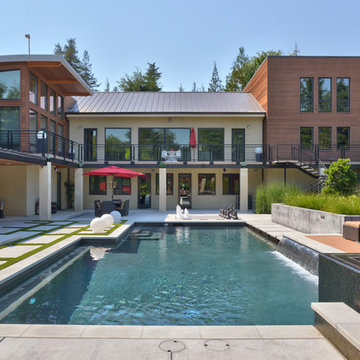
Peter Koenig Landscape Designer, Gene Radding General Contracting, Creative Environments Swimming Pool Construction
Expansive contemporary backyard custom-shaped pool in San Francisco with a hot tub and concrete pavers.
Expansive contemporary backyard custom-shaped pool in San Francisco with a hot tub and concrete pavers.
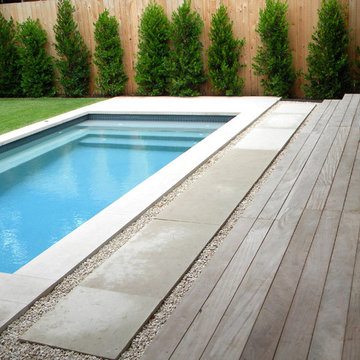
This project was a remodel/expansion of a 1930's cottage; the architect added additional spaces, and a pool, that were modern in style. The landscape is meant to play off of both the home's original, traditional cottage style, as well as the newer, modern additions. The landscape's minimal design is meant to compliment the owner's interior aesthetic. Architecture by Brian Dillard Architecture. Home remodel by Foursquare Builders.
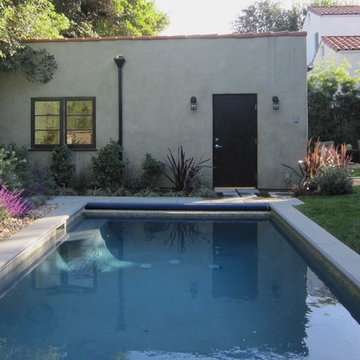
Inspiration for a contemporary backyard rectangular pool in Albuquerque with a water feature and concrete pavers.
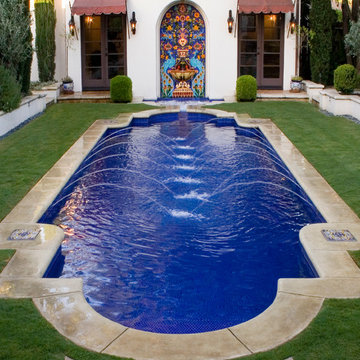
This 1924, "Monterey Colonial Style" Pasadena House, has been complimented with a lovely Mediterranean Style Estate Garden Pool
A Custom Bikram Yoga Studio was also added during the pool construction process,
the exterior was designed to create a seamless and timeless feel.
This beautiful, "Malibu Tile" wall fountain that cascades into the spa area, is attached to the pool via traditional tiled flume method.
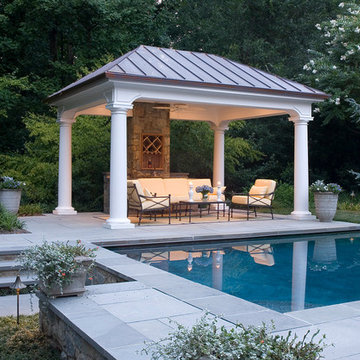
Landscape Architect: Chad Talton
This is an example of a large traditional backyard rectangular lap pool in DC Metro with concrete pavers.
This is an example of a large traditional backyard rectangular lap pool in DC Metro with concrete pavers.
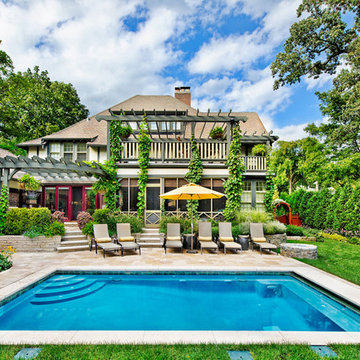
Request Free Quote
Winnetka, IL custom in ground swimming pool by pool designers and builders:
Platinum Pools 1847.537.2525
Photo by Outvision Photography
Platinum Pools designs and builds inground pools and spas for clients in Illinois, Indiana, Michigan and Wisconsin.
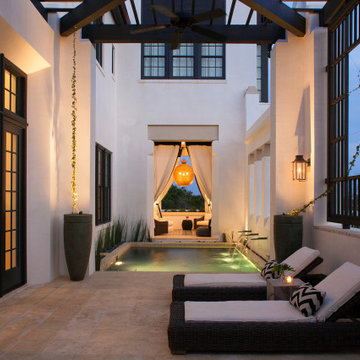
Riad Zasha: Middle Eastern Beauty at the Beach
Private Residence / Alys Beach, Florida
Architect: Khoury & Vogt Architects
Builder: Alys Beach Construction
---
“Riad Zasha resides in Alys Beach, a New Urbanist community along Scenic Highway 30-A in the Florida Panhandle,” says the design team at Khoury & Vogt Architects (KVA), the town architects of Alys Beach. “So named by the homeowner, who came with an explicit preference for something more exotic and Middle Eastern, the house evokes Moroccan and Egyptian influences spatially and decoratively while maintaining continuity with its surrounding architecture, all of which is tightly coded.” E. F. San Juan furnished Weather Shield impact-rated windows and doors, a mahogany impact-rated front door, and all of the custom exterior millwork, including shutters, screens, trim, handrails, and gates. The distinctive tower boasts indoor-outdoor “Florida room” living spaces caged in beautiful wooden mashrabiya grilles created by our team. The execution of this incredible home by the professionals at Alys Beach Construction and KVA resulted in a landmark residence for the town.
Challenges:
“Part of [the Alys Beach] coding, along with the master plan itself, dictated that a tower mark the corner of the lot,” says KVA. “Aligning this with the adjoining park to the south reinforces the axiality of each and locks the house into a greater urban whole.” The sheer amount of custom millwork created for this house made it a challenge, but a welcome one. The unique exterior called for wooden details everywhere, from the shutters to the handrails, mouldings and trim, roof decking, courtyard gates, ceiling panels for the Florida rooms, loggia screen panels, and more—but the tower was the standout element. The homeowners’ desire for Middle Eastern influences was met through the wooden mashrabiya (or moucharaby) oriel-style wooden latticework enclosing the third-story tower living space. Creating this focal point was some of our team’s most unique work to date, requiring the ultimate attention to detail, precision, and planning.
The location close to the Gulf of Mexico also dictated that we partner with our friends at Weather Shield on the impact-rated exterior windows and doors, and their Lifeguard line was perfect for the job. The mahogany impact-rated front door also combines safety and security with beauty and style.
Solution:
Working closely with KVA and Alys Beach Construction on the timeline and planning for our custom wood products, windows, and doors was monumental to the success of this build. The amount of millwork produced meant our team had to carefully manage their time while ensuring we provided the highest quality of detail and work. The location south of Scenic Highway 30-A, steps from the beach, also meant deciding with KVA and Alys Beach Construction what materials should be used for the best possible production quality and looks while adhering to coding and standing the test of time in the harsh Gulfside elements such as high winds, humidity, and salt.
The tower elements alone required the utmost care for building and installation. It was truly a test of skill for our team and Alys Beach Construction to create the corbels and other support pieces that would hold up the wooden oriel windows and latticework screens. We couldn’t be happier with the result and are genuinely honored to have been part of the talented team on such a cornerstone residence in the Alys Beach townscape.
---
Photography courtesy of Alys Beach
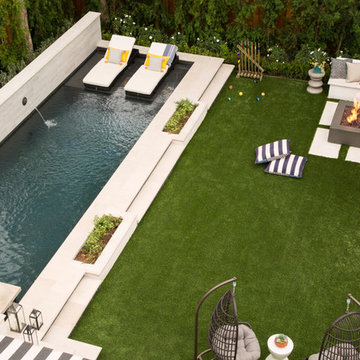
Meghan Bob Photography
Large transitional backyard rectangular lap pool in Los Angeles with concrete pavers.
Large transitional backyard rectangular lap pool in Los Angeles with concrete pavers.
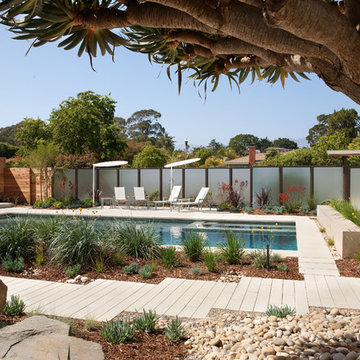
Dragon tree mulched in pebbles, with Stepstone, inc. concrete pavers, grasses, and a pool make for a great outdoor living space.
Holly Lepere
Inspiration for a mid-sized contemporary backyard rectangular lap pool in Santa Barbara with concrete pavers and a hot tub.
Inspiration for a mid-sized contemporary backyard rectangular lap pool in Santa Barbara with concrete pavers and a hot tub.
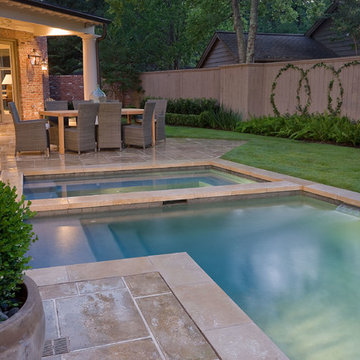
A couple by the name of Claire and Dan Boyles commissioned Exterior Worlds to develop their back yard along the lines of a French Country garden design. They had recently designed and built a French Colonial style house. Claire had been very involved in the architectural design, and she communicated extensively her expectations for the landscape.
The aesthetic we ultimately created for them was not a traditional French country garden per se, but instead was a variation on the symmetry, color, and sense of formality associated with this design. The most notable feature that we added to the estate was a custom swimming pool installed just to the rear of the home. It emphasized linearity, complimentary right angles, and it featured a luxury spa and pool fountain. We built the coping around the pool out of limestone, and we used concrete pavers to build the custom pool patio. We then added French pottery in various locations around the patio to balance the stonework against the look and structure of the home.
We added a formal garden parallel to the pool to reflect its linear movement. Like most French country gardens, this design is bordered by sheered bushes and emphasizes straight lines, angles, and symmetry. One very interesting thing about this garden is that it is consist entirely of various shades of green, which lends itself well to the sense of a French estate. The garden is bordered by a taupe colored cedar fence that compliments the color of the stonework.
Just around the corner from the back entrance to the house, there lies a double-door entrance to the master bedroom. This was an ideal place to build a small patio for the Boyles to use as a private seating area in the early mornings and evenings. We deviated slightly from strict linearity and symmetry by adding pavers that ran out like steps from the patio into the grass. We then planted boxwood hedges around the patio, which are common in French country garden design and combine an Old World sensibility with a morning garden setting.
We then completed this portion of the project by adding rosemary and mondo grass as ground cover to the space between the patio, the corner of the house, and the back wall that frames the yard. This design is derivative of those found in morning gardens, and it provides the Boyles with a place where they can step directly from their bedroom into a private outdoor space and enjoy the early mornings and evenings.
We further develop the sense of a morning garden seating area; we deviated slightly from the strict linear forms of the rest of the landscape by adding pavers that ran like steps from the patio and out into the grass. We also planted rosemary and mondo grass as ground cover to the space between the patio, the corner of the house, and the back wall that borders this portion of the yard.
We then landscaped the front of the home with a continuing symmetry reminiscent of French country garden design. We wanted to establish a sense of grand entrance to the home, so we built a stone walkway that ran all the way from the sidewalk and then fanned out parallel to the covered porch that centers on the front door and large front windows of the house. To further develop the sense of a French country estate, we planted a small parterre garden that can be seen and enjoyed from the left side of the porch.
On the other side of house, we built the Boyles a circular motorcourt around a large oak tree surrounded by lush San Augustine grass. We had to employ special tree preservation techniques to build above the root zone of the tree. The motorcourt was then treated with a concrete-acid finish that compliments the brick in the home. For the parking area, we used limestone gravel chips.
French country garden design is traditionally viewed as a very formal style intended to fill a significant portion of a yard or landscape. The genius of the Boyles project lay not in strict adherence to tradition, but rather in adapting its basic principles to the architecture of the home and the geometry of the surrounding landscape.
For more the 20 years Exterior Worlds has specialized in servicing many of Houston's fine neighborhoods.
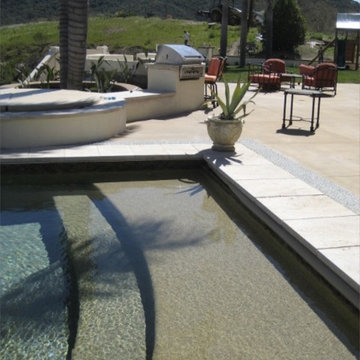
Design ideas for a large eclectic backyard rectangular infinity pool in San Luis Obispo with a water slide and concrete pavers.
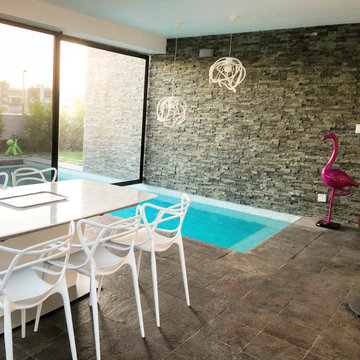
CONVENIENT HALF IN AND HALF OUT WARM POOL, PERFECT FOR ALL THE YEAR USE. THIS PROPERTY HAVE THIS INSIDE DINING TERRACE AND AN OUTSIDE TWO DECK TERRACES.
WE USE THIS KARTELL OUTDOOR CHAIRS, THE EXTENSIBLE DINING TABLE FROM BOCONCEPT, THE PENDANT LIGHTS FROM LIGNE ROSET.
ALSO TWO SCULPTURES, THE PINK FLAMINGO FROM KARE AND THE GREEN DOG FROM MAGIS.
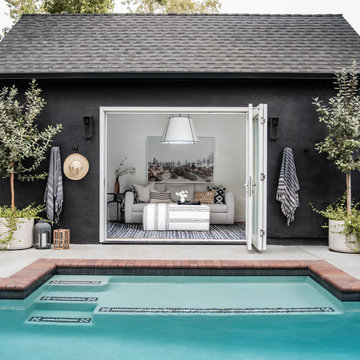
Sliding doors lead into the office/pool house, perfect for a guest room or focusing on work next to the water.
This is an example of a small backyard custom-shaped pool in Sacramento with a pool house and concrete pavers.
This is an example of a small backyard custom-shaped pool in Sacramento with a pool house and concrete pavers.
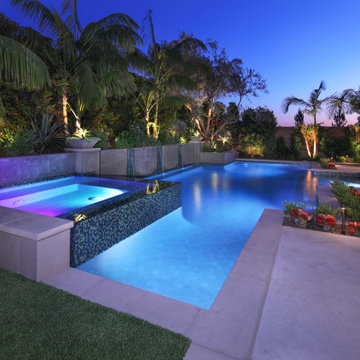
Large contemporary backyard rectangular pool in Orange County with a hot tub and concrete pavers.
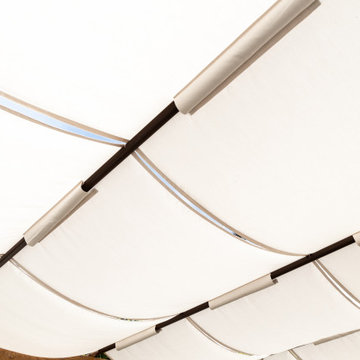
These strips of fabric are the perfect way to eliminate the sun's heat without blocking the light. It keeps the space comfortable but still bright and inviting.
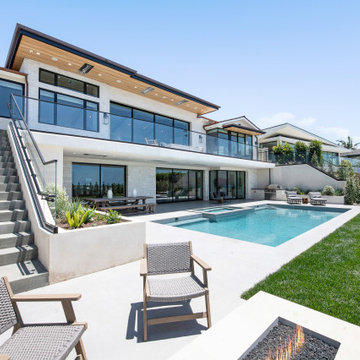
Photo of a large transitional backyard rectangular lap pool in Orange County with a hot tub and concrete pavers.
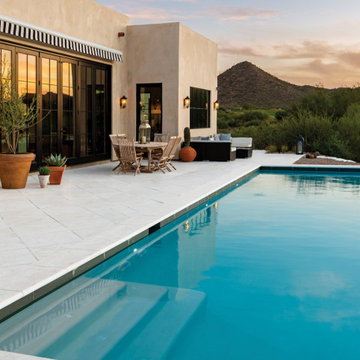
Large format 24” x 24” square pavers in a diagonal pattern using Peacock’s Rice White color surround the pool. Living in the desert, this color choice was motivated by practicality as much as aesthetics.
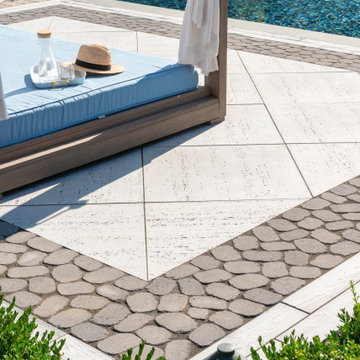
This backyard patio design is inspired by our Travertina Raw patio slab. The Travertina Raw patio slab mimics the texture of natural travertine in a concrete material; making it a more durable option in harsher freeze-thaw climates. Pave luxurious poolsides, patios, walkways and backyards with this travertine stone alternative. This product line has enjoyed huge success and has now been improved with an ultra robust mix design, making it far more durable than the natural travertine stone alternative. Techo-Bloc has now extended the collection to a double-sided, structural retaining wall system, two wall caps and pool coping in order to fulfill customer demand for this luxurious product. https://www.techo-bloc.com/shop/slabs/travertina-raw-slab/
Pool Design Ideas with Concrete Pavers
6