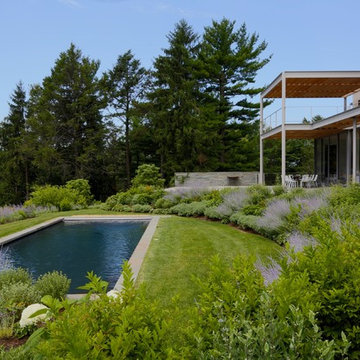Pool Design Ideas with Stamped Concrete and Natural Stone Pavers
Refine by:
Budget
Sort by:Popular Today
161 - 180 of 51,206 photos
Item 1 of 3
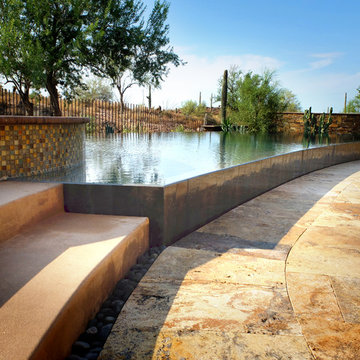
Kirk Bianchi created the design for this residential resort next to a desert preserve. The overhang of the homes patio suggested a pool with a sweeping curve shape. Kirk positioned a raised vanishing edge pool to work with the ascending terrain and to also capture the reflections of the scenery behind. The fire pit and bbq areas are situated to capture the best views of the superstition mountains, framed by the architectural pergola that creates a window to the vista beyond. A raised glass tile spa, capturing the colors of the desert context, serves as a jewel and centerpiece for the outdoor living space.
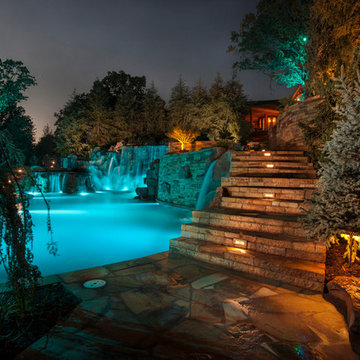
Color Kinetics light system in the pool and landscape provide multiple "light shows" that can be custom programmed to fit the client's desires. A dramatic mood setting for a totally different feel in the expansive pool and outdoor entertaining area.
Design and Construction by Kelly Caviness, Caviness Landscape Design, Inc.
Photography by KO Rinearson
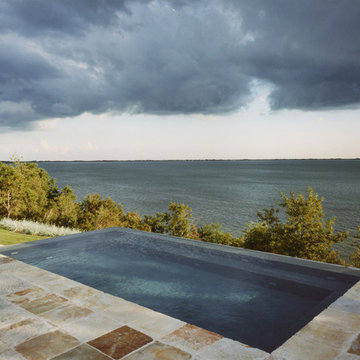
This is an example of a mid-sized contemporary backyard rectangular infinity pool in New York with natural stone pavers.
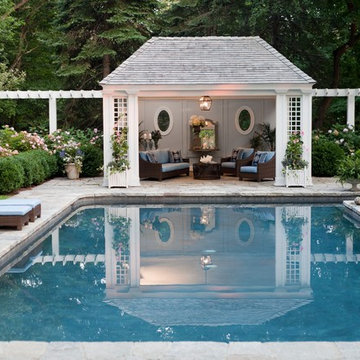
The gorgeous three season pool house is just the right size for an intimate gathering of friends or family.
Design ideas for a mid-sized traditional backyard rectangular lap pool in New York with natural stone pavers and a pool house.
Design ideas for a mid-sized traditional backyard rectangular lap pool in New York with natural stone pavers and a pool house.
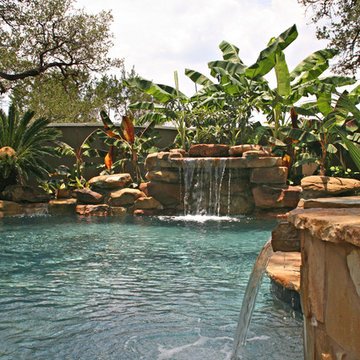
Pool with waterfall and a spa spillover.
Inspiration for a mid-sized tropical backyard custom-shaped natural pool in Austin with natural stone pavers and a hot tub.
Inspiration for a mid-sized tropical backyard custom-shaped natural pool in Austin with natural stone pavers and a hot tub.
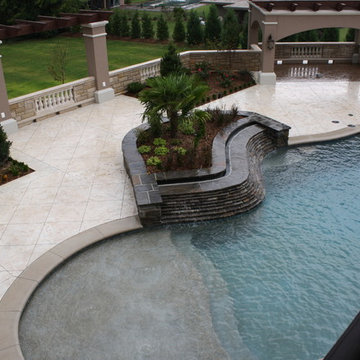
Design ideas for a large beach style backyard custom-shaped natural pool in Other with stamped concrete and a hot tub.
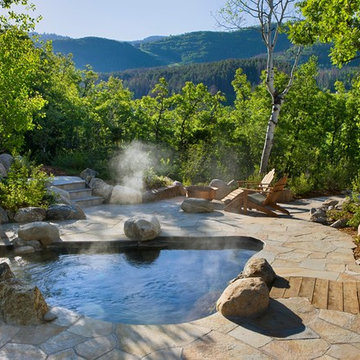
Hot Springs Hot Tub set in Japanese Garden. Design and Build by Trilogy Partners. Landscape concept and design by Chadd Guinn Photo Roger Wade published in Architectural Digest May 2010
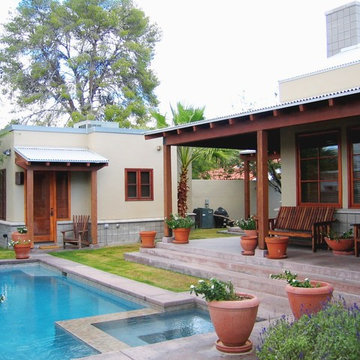
Rough-sawn lumber, corrugated metal, colored concrete and center-scored block surround the pool in the entry courtyard of this narrow inner-city lot.
Mid-sized contemporary backyard rectangular pool in Phoenix with a pool house and stamped concrete.
Mid-sized contemporary backyard rectangular pool in Phoenix with a pool house and stamped concrete.
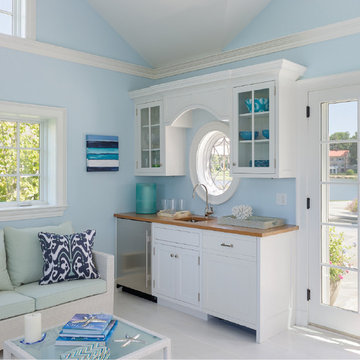
Serendipity Magazine
Elegant and gracious waterfront home in Greenwich, Connecticut with separate Pool House. Grand estate features custom cabinetry, custom moldings, custom details throughout. Expansive landscape and outbuildings accommodate family and guest activities. Luxurious living.
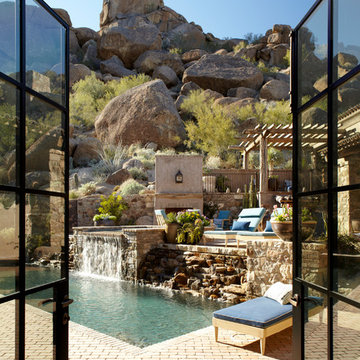
Private residence designed by Jana Parker Lee for Wiseman & Gale Interiors. Photography by Laura Moss.
Inspiration for a large mediterranean backyard rectangular pool in Phoenix with natural stone pavers.
Inspiration for a large mediterranean backyard rectangular pool in Phoenix with natural stone pavers.
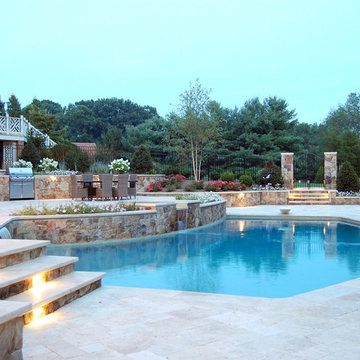
Tumbled travertine pool deck and step treads with bullnosed tumbled travertine pool coping.
Design ideas for a traditional pool in DC Metro with natural stone pavers.
Design ideas for a traditional pool in DC Metro with natural stone pavers.
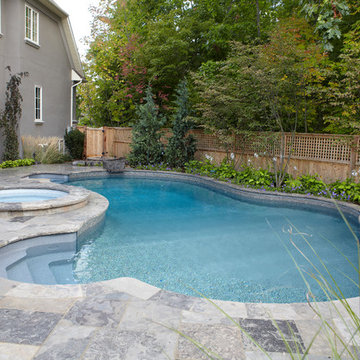
Design ideas for a mid-sized traditional backyard custom-shaped lap pool in Toronto with a water feature and natural stone pavers.
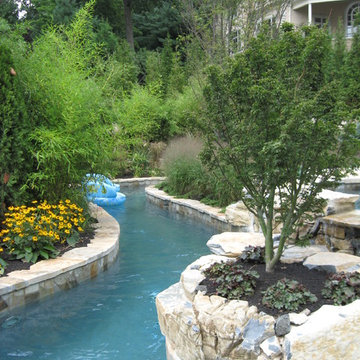
This is an example of an expansive transitional backyard custom-shaped natural pool in New York with a water feature and natural stone pavers.
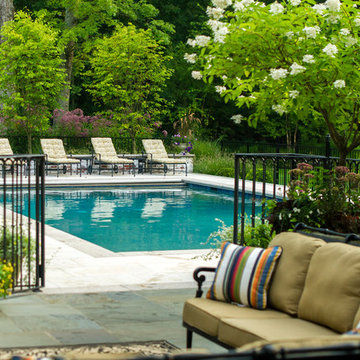
Neil Landino
Design ideas for a mid-sized traditional backyard rectangular pool in New York with natural stone pavers.
Design ideas for a mid-sized traditional backyard rectangular pool in New York with natural stone pavers.
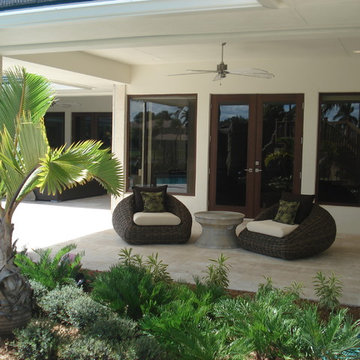
Design ideas for a large tropical backyard rectangular natural pool in Miami with natural stone pavers.
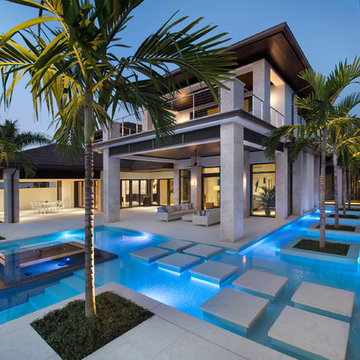
Giovanni Photography
Tropical backyard custom-shaped pool in Miami with stamped concrete.
Tropical backyard custom-shaped pool in Miami with stamped concrete.
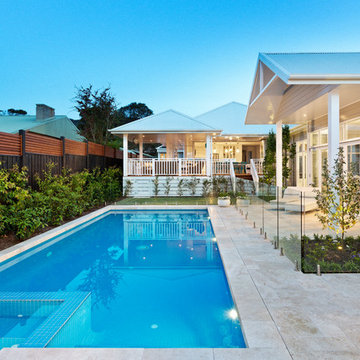
Outdoor rooms magazine featuring one of our gardens with the title "Formal Fancy". The brief for this project was to create the feeling of being surrounded by the formal garden and for the garden to be visible from every aspect of the homes interior.
Landscape design & construction; Bayon Gardens
Photography; Patrick Redmond Photography
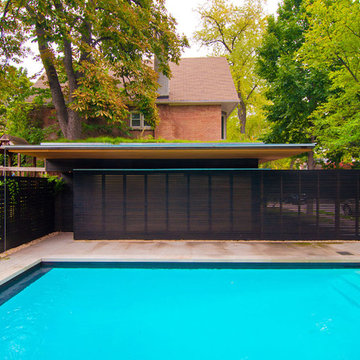
Rosedale ‘PARK’ is a detached garage and fence structure designed for a residential property in an old Toronto community rich in trees and preserved parkland. Located on a busy corner lot, the owner’s requirements for the project were two fold:
1) They wanted to manage views from passers-by into their private pool and entertainment areas while maintaining a connection to the ‘park-like’ public realm; and
2) They wanted to include a place to park their car that wouldn’t jeopardize the natural character of the property or spoil one’s experience of the place.
The idea was to use the new garage, fence, hard and soft landscaping together with the existing house, pool and two large and ‘protected’ trees to create a setting and a particular sense of place for each of the anticipated activities including lounging by the pool, cooking, dining alfresco and entertaining large groups of friends.
Using wood as the primary building material, the solution was to create a light, airy and luminous envelope around each component of the program that would provide separation without containment. The garage volume and fence structure, framed in structural sawn lumber and a variety of engineered wood products, are wrapped in a dark stained cedar skin that is at once solid and opaque and light and transparent.
The fence, constructed of staggered horizontal wood slats was designed for privacy but also lets light and air pass through. At night, the fence becomes a large light fixture providing an ambient glow for both the private garden as well as the public sidewalk. Thin striations of light wrap around the interior and exterior of the property. The wall of the garage separating the pool area and the parked car is an assembly of wood framed windows clad in the same fence material. When illuminated, this poolside screen transforms from an edge into a nearly transparent lantern, casting a warm glow by the pool. The large overhang gives the area by the by the pool containment and sense of place. It edits out the view of adjacent properties and together with the pool in the immediate foreground frames a view back toward the home’s family room. Using the pool as a source of light and the soffit of the overhang a reflector, the bright and luminous water shimmers and reflects light off the warm cedar plane overhead. All of the peripheral storage within the garage is cantilevered off of the main structure and hovers over native grade to significantly reduce the footprint of the building and minimize the impact on existing tree roots.
The natural character of the neighborhood inspired the extensive use of wood as the projects primary building material. The availability, ease of construction and cost of wood products made it possible to carefully craft this project. In the end, aside from its quiet, modern expression, it is well-detailed, allowing it to be a pragmatic storage box, an elevated roof 'garden', a lantern at night, a threshold and place of occupation poolside for the owners.
Photo: Bryan Groulx
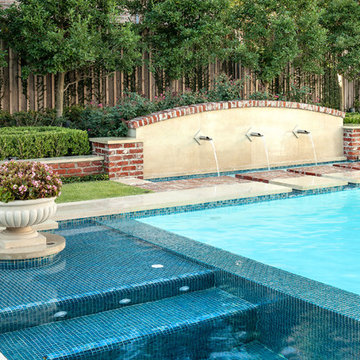
It started with vision. Then arrived fresh sight, seeing what was absent, seeing what was possible. Followed quickly by desire and creativity and know-how and communication and collaboration.
When the Ramsowers first called Exterior Worlds, all they had in mind was an outdoor fountain. About working with the Ramsowers, Jeff Halper, owner of Exterior Worlds says, “The Ramsowers had great vision. While they didn’t know exactly what they wanted, they did push us to create something special for them. I get inspired by my clients who are engaged and focused on design like they were. When you get that kind of inspiration and dialogue, you end up with a project like this one.”
For Exterior Worlds, our design process addressed two main features of the original space—the blank surface of the yard surrounded by looming architecture and plain fencing. With the yard, we dug out the center of it to create a one-foot drop in elevation in which to build a sunken pool. At one end, we installed a spa, lining it with a contrasting darker blue glass tile. Pedestals topped with urns anchor the pool and provide a place for spot color. Jets of water emerge from these pedestals. This moving water becomes a shield to block out urban noises and makes the scene lively. (And the children think it’s great fun to play in them.) On the side of the pool, another fountain, an illuminated basin built of limestone, brick and stainless steel, feeds the pool through three slots.
The pool is counterbalanced by a large plot of grass. What is inventive about this grassy area is its sub-structure. Before putting down the grass, we installed a French drain using grid pavers that pulls water away, an action that keeps the soil from compacting and the grass from suffocating. The entire sunken area is finished off with a border of ground cover that transitions the eye to the limestone walkway and the retaining wall, where we used the same reclaimed bricks found in architectural features of the house.
In the outer border along the fence line, we planted small trees that give the space scale and also hide some unsightly utility infrastructure. Boxwood and limestone gravel were embroidered into a parterre design to underscore the formal shape of the pool. Additionally, we planted a rose garden around the illuminated basin and a color garden for seasonal color at the far end of the yard across from the covered terrace.
To address the issue of the house’s prominence, we added a pergola to the main wing of the house. The pergola is made of solid aluminum, chosen for its durability, and painted black. The Ramsowers had used reclaimed ornamental iron around their front yard and so we replicated its pattern in the pergola’s design. “In making this design choice and also by using the reclaimed brick in the pool area, we wanted to honor the architecture of the house,” says Halper.
We continued the ornamental pattern by building an aluminum arbor and pool security fence along the covered terrace. The arbor’s supports gently curve out and away from the house. It, plus the pergola, extends the structural aspect of the house into the landscape. At the same time, it softens the hard edges of the house and unifies it with the yard. The softening effect is further enhanced by the wisteria vine that will eventually cover both the arbor and the pergola. From a practical standpoint, the pergola and arbor provide shade, especially when the vine becomes mature, a definite plus for the west-facing main house.
This newly-created space is an updated vision for a traditional garden that combines classic lines with the modern sensibility of innovative materials. The family is able to sit in the house or on the covered terrace and look out over the landscaping. To enjoy its pleasing form and practical function. To appreciate its cool, soothing palette, the blues of the water flowing into the greens of the garden with a judicious use of color. And accept its invitation to step out, step down, jump in, enjoy.
Pool Design Ideas with Stamped Concrete and Natural Stone Pavers
9
