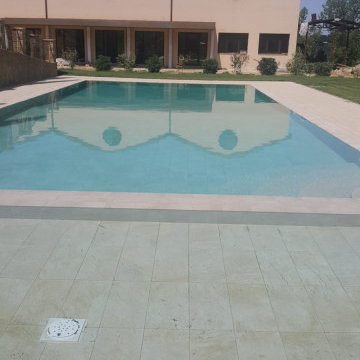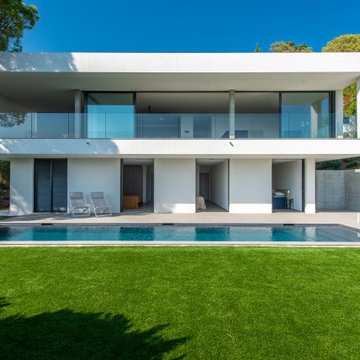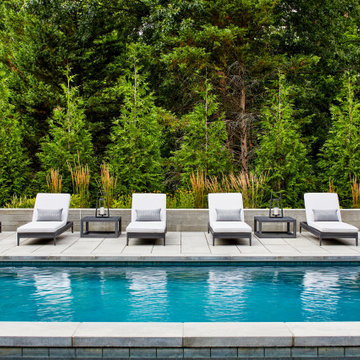Pool Design Ideas with with Privacy Feature and with a Pool
Refine by:
Budget
Sort by:Popular Today
161 - 180 of 7,458 photos
Item 1 of 3
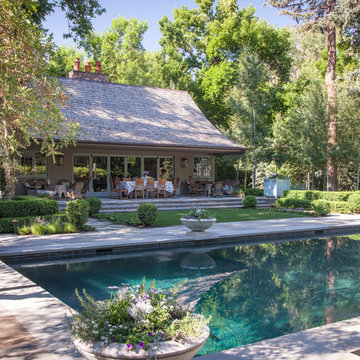
Outdoor dining and entertaining near your pool is a great way to enjoy the pool without getting wet.
This is an example of an expansive traditional backyard rectangular pool in Salt Lake City with with a pool and concrete slab.
This is an example of an expansive traditional backyard rectangular pool in Salt Lake City with with a pool and concrete slab.
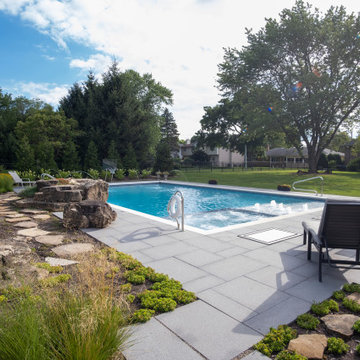
Request Free Quote
This project features a 25’0” x 44’0” swimming pool, 3’6” to 8’0” deep. The hot tub measures 7’0” x 10’0”. The sunshelf measures 6’0” x 14’0”. The pool coping is Valders Wisconsin Limestone in Dovewhite color. There is a jump rock feature for diving into the pool. The pool finish is Ceramaquartz. The pool also features a volleyball and basketball system. The raised stone water feature spills into the swimming pool. There are 5 LED color changing bubblers on the sunshelf, as well as 6 LED color changing Laminar water features around the pool. The top of the spa and the perimeter of the pool features Crystal Glass Blue Blend tile and accents. The pool and spa are covered by an automatic pool safety cover with custom stone lid system. The pool deck is a porcelain paver. The Masonry gas fire pit has stone veneer pillars and a Valders Wisconsin Limestone cap. The seat wall has a stone veneer and Valders Wisconsin Limestone coping. The steppers are Oakfield irregular flagstone. Photos by e3 Photography.
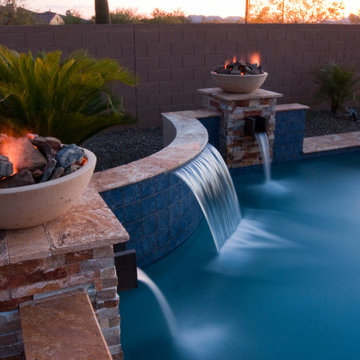
Tribal Waters Custom Pools Phoenix area pool builder
Photo of a mid-sized backyard custom-shaped natural pool in Phoenix with with a pool and natural stone pavers.
Photo of a mid-sized backyard custom-shaped natural pool in Phoenix with with a pool and natural stone pavers.
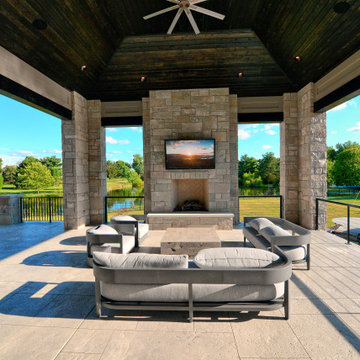
The rear of this home features dining and entertaining spaces, outdoor kitchen, huge pool with fountains and infinity edge, waterslide, swim-up bar and hot tub. Adjacent to the outdoor kitchen, this seating area has a gas fireplace with a TV mounted above it.
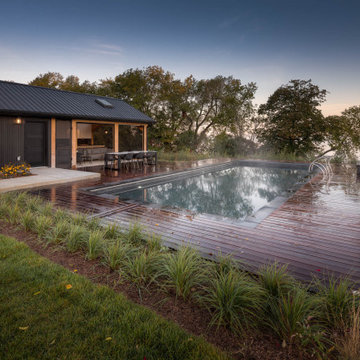
Photo of a large modern side yard rectangular pool in Toronto with with a pool and decking.
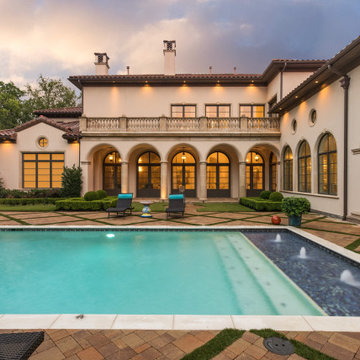
rear yard and pool
Design ideas for a large mediterranean backyard rectangular pool in Dallas with with a pool and natural stone pavers.
Design ideas for a large mediterranean backyard rectangular pool in Dallas with with a pool and natural stone pavers.
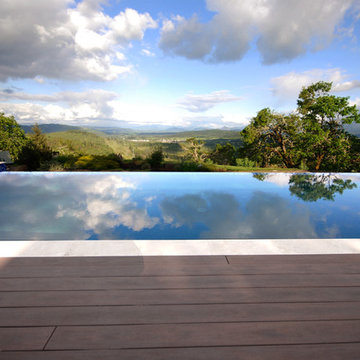
This modern custom built home was designed and built by John Webb Construction & Design on a steep hillside overlooking the Willamette Valley in Western Oregon. The placement of the home allowed for private yet stunning views of the valley even when sitting inside the living room or laying in bed. Concrete radiant floors and vaulted ceiling help make this modern home a great place to live and entertain.
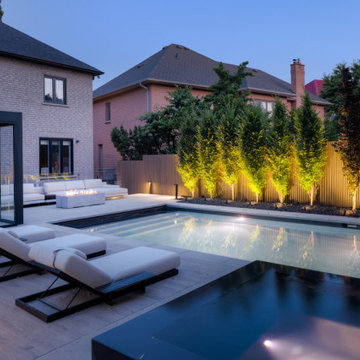
This is an example of a mid-sized contemporary backyard rectangular natural pool in Toronto with with a pool and concrete pavers.
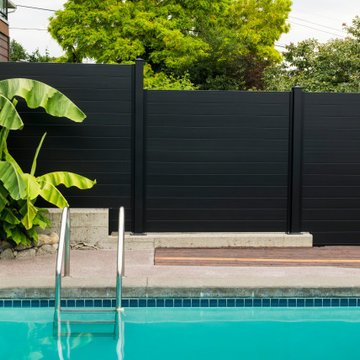
Large modern backyard rectangular natural pool in Vancouver with with a pool, with privacy feature and brick pavers.
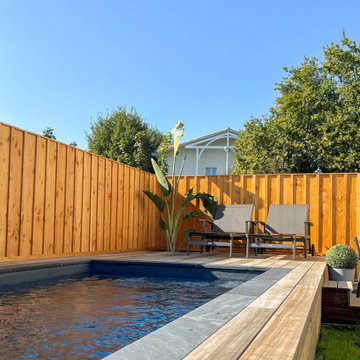
Ce bassin de 10m2 en 100% béton armé monobloc s'intègre parfaitement dans ce jardin de petite superficie et vient créer un espace de détente rafraichissant pour l'été.
Un mini escalier permet d'entrer et sortir facilement du bassin, et une plage vient en continuité afin de créer un espace détente immergé.
Son revêtement en PVC armé texturé donne un aspect plus naturel qu'un liner ou PVC lisse et sa couleur se marie à la perfection avec le style de la maison.
Le bardage et la terrasse bois viennent apporter de la chaleur et délimiter visuellement l'espace piscine.
Les plantes grimpantes habillent la clôture et apportent verdure, douceur et fraîcheur.
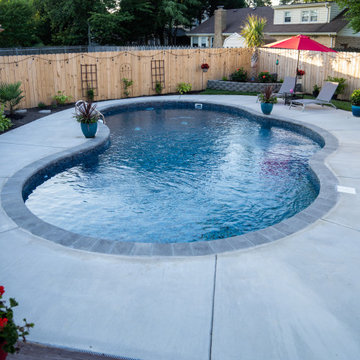
This OASIS vinyl pool by Cardinal has the Eagle Bay vinyl liner with the Jefferson coping tile.
Size: 16′ x 34′
Design ideas for a mid-sized beach style backyard kidney-shaped lap pool in Other with with a pool and concrete slab.
Design ideas for a mid-sized beach style backyard kidney-shaped lap pool in Other with with a pool and concrete slab.
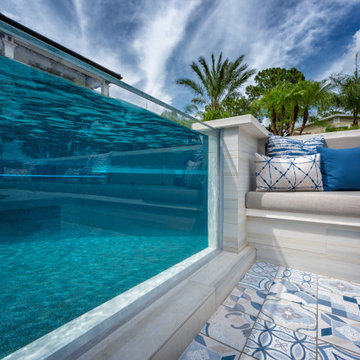
From inside the fire lounge, there is a window into the pool allowing for watching the underwater play. Comfy pillows and attractive tile enhance the sunken lounge. Dune floor tile coordinates with the designer pillows. Pool window wall by Acrylic Glazing.Photography by Jimi Smith Photography.
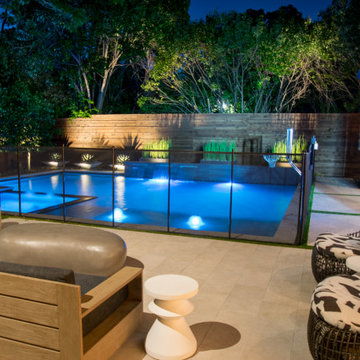
Dallas small yard - beautiful modern pool project with outdoor living and a putting green designed by Mike Farley. Pool is surrounded by a safety fence. FarleyPoolDesigns.com
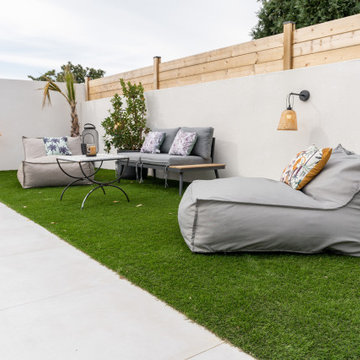
Rénovation des extérieurs avec création d'une piscine en sol, avec carrelage céramique 75x75 cm et terrasse bois exotique.
Transformation des façades avec créations de nouvelles ouvertures et habillage de bardage bois en pose typique arcachonnaise (en couvre joint).
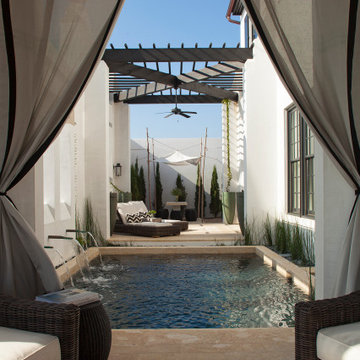
Riad Zasha: Middle Eastern Beauty at the Beach
Private Residence / Alys Beach, Florida
Architect: Khoury & Vogt Architects
Builder: Alys Beach Construction
---
“Riad Zasha resides in Alys Beach, a New Urbanist community along Scenic Highway 30-A in the Florida Panhandle,” says the design team at Khoury & Vogt Architects (KVA), the town architects of Alys Beach. “So named by the homeowner, who came with an explicit preference for something more exotic and Middle Eastern, the house evokes Moroccan and Egyptian influences spatially and decoratively while maintaining continuity with its surrounding architecture, all of which is tightly coded.” E. F. San Juan furnished Weather Shield impact-rated windows and doors, a mahogany impact-rated front door, and all of the custom exterior millwork, including shutters, screens, trim, handrails, and gates. The distinctive tower boasts indoor-outdoor “Florida room” living spaces caged in beautiful wooden mashrabiya grilles created by our team. The execution of this incredible home by the professionals at Alys Beach Construction and KVA resulted in a landmark residence for the town.
Challenges:
“Part of [the Alys Beach] coding, along with the master plan itself, dictated that a tower mark the corner of the lot,” says KVA. “Aligning this with the adjoining park to the south reinforces the axiality of each and locks the house into a greater urban whole.” The sheer amount of custom millwork created for this house made it a challenge, but a welcome one. The unique exterior called for wooden details everywhere, from the shutters to the handrails, mouldings and trim, roof decking, courtyard gates, ceiling panels for the Florida rooms, loggia screen panels, and more—but the tower was the standout element. The homeowners’ desire for Middle Eastern influences was met through the wooden mashrabiya (or moucharaby) oriel-style wooden latticework enclosing the third-story tower living space. Creating this focal point was some of our team’s most unique work to date, requiring the ultimate attention to detail, precision, and planning.
The location close to the Gulf of Mexico also dictated that we partner with our friends at Weather Shield on the impact-rated exterior windows and doors, and their Lifeguard line was perfect for the job. The mahogany impact-rated front door also combines safety and security with beauty and style.
Solution:
Working closely with KVA and Alys Beach Construction on the timeline and planning for our custom wood products, windows, and doors was monumental to the success of this build. The amount of millwork produced meant our team had to carefully manage their time while ensuring we provided the highest quality of detail and work. The location south of Scenic Highway 30-A, steps from the beach, also meant deciding with KVA and Alys Beach Construction what materials should be used for the best possible production quality and looks while adhering to coding and standing the test of time in the harsh Gulfside elements such as high winds, humidity, and salt.
The tower elements alone required the utmost care for building and installation. It was truly a test of skill for our team and Alys Beach Construction to create the corbels and other support pieces that would hold up the wooden oriel windows and latticework screens. We couldn’t be happier with the result and are genuinely honored to have been part of the talented team on such a cornerstone residence in the Alys Beach townscape.
---
Photography courtesy of Alys Beach
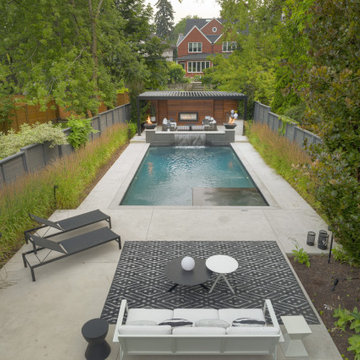
The patio, which runs the full length of the yard, is durable acid etched concrete which has the look of limestone but without natural stone’s vulnerability for staining. A comfortable lounge area towards the middle of the yard echoes the modern theme with a striking ensemble of minimal design black and white elements.
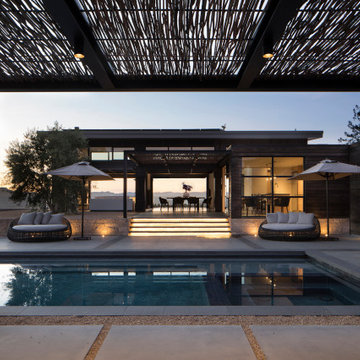
Initially designed as a bachelor's Sonoma weekend getaway, The Fan House features glass and steel garage-style doors that take advantage of the verdant 40-acre hilltop property. With the addition of a wife and children, the secondary residence's interiors needed to change. Ann Lowengart Interiors created a family-friendly environment while adhering to the homeowner's preference for streamlined silhouettes. In the open living-dining room, a neutral color palette and contemporary furnishings showcase the modern architecture and stunning views. A separate guest house provides a respite for visiting urban dwellers.
Pool Design Ideas with with Privacy Feature and with a Pool
9
