All Wall Treatments Powder Room Design Ideas with a Built-in Vanity
Refine by:
Budget
Sort by:Popular Today
121 - 140 of 1,764 photos
Item 1 of 3
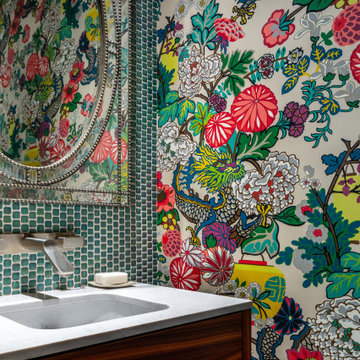
exciting floral wallpaper makes a luscious space
Contemporary powder room in Denver with flat-panel cabinets, dark wood cabinets, glass sheet wall, a drop-in sink, engineered quartz benchtops, white benchtops, a built-in vanity and wallpaper.
Contemporary powder room in Denver with flat-panel cabinets, dark wood cabinets, glass sheet wall, a drop-in sink, engineered quartz benchtops, white benchtops, a built-in vanity and wallpaper.
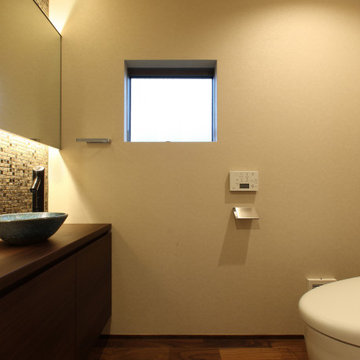
庭住の舎|Studio tanpopo-gumi
撮影|野口 兼史
豊かな自然を感じる中庭を内包する住まい。日々の何気ない日常を 四季折々に 豊かに・心地良く・・・
Design ideas for a small modern powder room in Other with beaded inset cabinets, brown cabinets, beige tile, mosaic tile, beige walls, dark hardwood floors, a vessel sink, wood benchtops, brown floor, brown benchtops, a built-in vanity, wallpaper and wallpaper.
Design ideas for a small modern powder room in Other with beaded inset cabinets, brown cabinets, beige tile, mosaic tile, beige walls, dark hardwood floors, a vessel sink, wood benchtops, brown floor, brown benchtops, a built-in vanity, wallpaper and wallpaper.
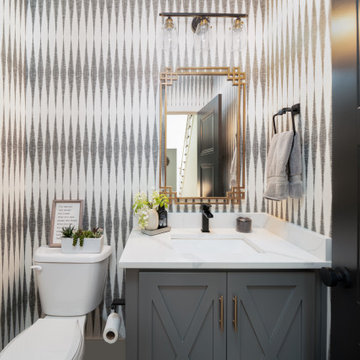
Transitional powder room in Louisville with recessed-panel cabinets, grey cabinets, multi-coloured walls, an undermount sink, engineered quartz benchtops, multi-coloured benchtops, a built-in vanity and wallpaper.

This powder room features a dark, hex tile as well as a reclaimed wood ceiling and vanity. The vanity has a black and gold marble countertop, as well as a gold round wall mirror and a gold light fixture.
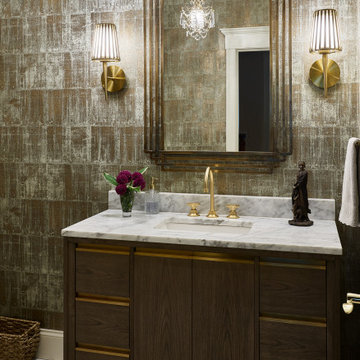
Inspiration for a traditional powder room in Boston with ceramic floors, a built-in vanity and wallpaper.

This small guest bathroom gets its coastal vibe from the subtle grasscloth wallpaper. A navy blue vanity with brass hardware continues the blue accent color throughout this home.

Inspiration for a small arts and crafts powder room in Los Angeles with shaker cabinets, medium wood cabinets, a two-piece toilet, yellow walls, slate floors, an integrated sink, multi-coloured floor, white benchtops, a built-in vanity and decorative wall panelling.
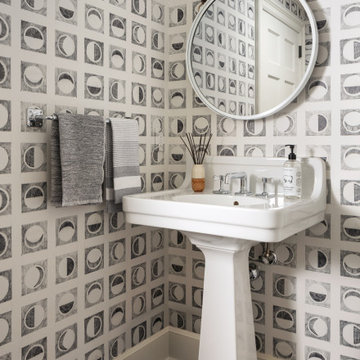
Interior Design: Rosen Kelly Conway Architecture & Design
Architecture: Rosen Kelly Conway Architecture & Design
Contractor: R. Keller Construction, Co.
Custom Cabinetry: Custom Creations
Marble: Atlas Marble
Art & Venetian Plaster: Alternative Interiors
Tile: Virtue Tile Design
Fixtures: WaterWorks
Photographer: Mike Van Tassell
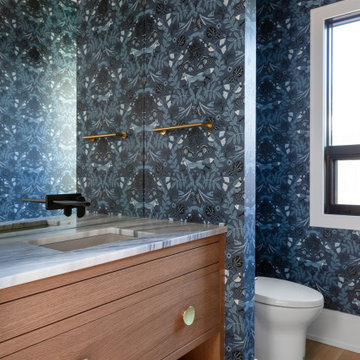
Contemporary powder room in Calgary with medium wood cabinets, a one-piece toilet, blue walls, medium hardwood floors, grey benchtops, a built-in vanity and wallpaper.
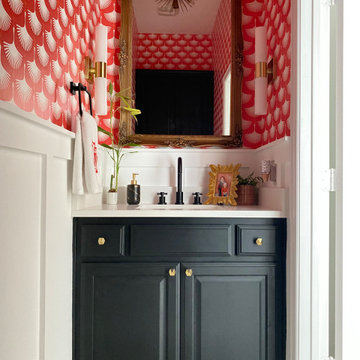
Art Deco inspired powder bath
Design ideas for a small eclectic powder room in Dallas with black cabinets, a one-piece toilet, orange walls, marble floors, an undermount sink, engineered quartz benchtops, white floor, white benchtops, a built-in vanity and wallpaper.
Design ideas for a small eclectic powder room in Dallas with black cabinets, a one-piece toilet, orange walls, marble floors, an undermount sink, engineered quartz benchtops, white floor, white benchtops, a built-in vanity and wallpaper.
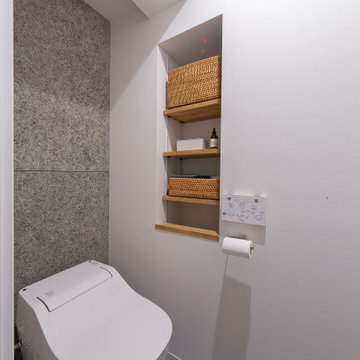
Inspiration for a small modern powder room in Osaka with open cabinets, grey cabinets, a one-piece toilet, white walls, medium hardwood floors, an integrated sink, grey benchtops, a built-in vanity, exposed beam and wallpaper.
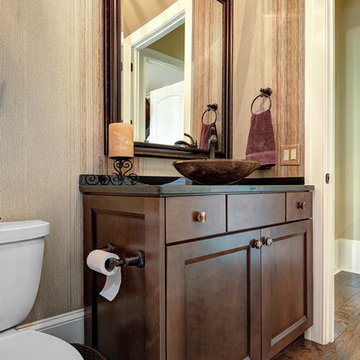
William Quarles
Design ideas for a mid-sized traditional powder room in Charleston with a two-piece toilet, dark hardwood floors, a vessel sink, brown floor, a built-in vanity, wallpaper, dark wood cabinets and black benchtops.
Design ideas for a mid-sized traditional powder room in Charleston with a two-piece toilet, dark hardwood floors, a vessel sink, brown floor, a built-in vanity, wallpaper, dark wood cabinets and black benchtops.
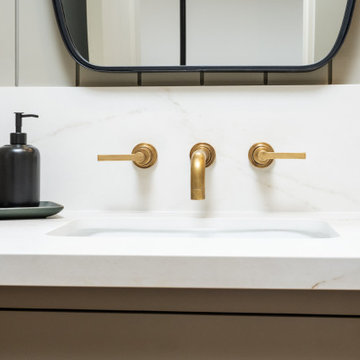
Classic Modern new construction powder bath featuring a warm, earthy palette, brass fixtures, and wood paneling.
Small traditional powder room in San Francisco with furniture-like cabinets, green cabinets, a one-piece toilet, green walls, medium hardwood floors, an undermount sink, engineered quartz benchtops, brown floor, beige benchtops, a built-in vanity and panelled walls.
Small traditional powder room in San Francisco with furniture-like cabinets, green cabinets, a one-piece toilet, green walls, medium hardwood floors, an undermount sink, engineered quartz benchtops, brown floor, beige benchtops, a built-in vanity and panelled walls.

In transforming their Aspen retreat, our clients sought a departure from typical mountain decor. With an eclectic aesthetic, we lightened walls and refreshed furnishings, creating a stylish and cosmopolitan yet family-friendly and down-to-earth haven.
This powder room boasts a spacious vanity complemented by a large mirror and ample lighting. Neutral walls add to the sense of space and sophistication.
---Joe McGuire Design is an Aspen and Boulder interior design firm bringing a uniquely holistic approach to home interiors since 2005.
For more about Joe McGuire Design, see here: https://www.joemcguiredesign.com/
To learn more about this project, see here:
https://www.joemcguiredesign.com/earthy-mountain-modern
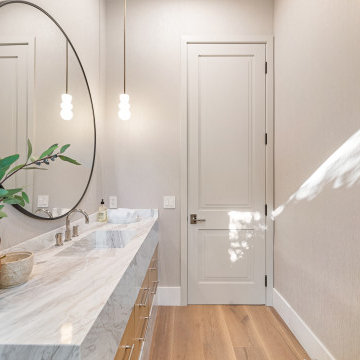
Inspiration for a transitional powder room in Los Angeles with medium wood cabinets, marble benchtops, multi-coloured benchtops, a built-in vanity and wallpaper.
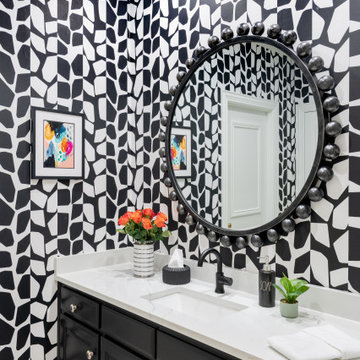
Working with this couple for almost a decade has been so rewarding and fun! We recently updated their living area, master bath, guest bath and created a craft room in their former game room.
The living area is classic and timeless, reflecting the homeowner's elevated level of taste, along with selective pops of color! The master bath exudes elegance with a spa-like soaking tub with sexy lines, a generous shower, and rich marbles in a unique rug pattern on the floor and backsplash. This timeless look will never get boring! The upstairs craft room was created for the optimal place for the homeowner to paint and create art with her grandchildren. The repurposed quarter-sawn wood top was hand selected and the table and cabinetry were custom designed and built to hold all of her essentials. Natural light from the sky light and windows keep this room always bright. The guest bath off of the craft area takes a twist on classic black and white, interpreted in a whimsical manner to keep things fun!

Dans cet appartement haussmannien de 100 m², nos clients souhaitaient pouvoir créer un espace pour accueillir leur deuxième enfant. Nous avons donc aménagé deux zones dans l’espace parental avec une chambre et un bureau, pour pouvoir les transformer en chambre d’enfant le moment venu.
Le salon reste épuré pour mettre en valeur les 3,40 mètres de hauteur sous plafond et ses superbes moulures. Une étagère sur mesure en chêne a été créée dans l’ancien passage d’une porte !
La cuisine Ikea devient très chic grâce à ses façades bicolores dans des tons de gris vert. Le plan de travail et la crédence en quartz apportent davantage de qualité et sa marie parfaitement avec l’ensemble en le mettant en valeur.
Pour finir, la salle de bain s’inscrit dans un style scandinave avec son meuble vasque en bois et ses teintes claires, avec des touches de noir mat qui apportent du contraste.

Small modern powder room in Los Angeles with shaker cabinets, white cabinets, a one-piece toilet, white tile, mosaic tile, white walls, marble floors, an undermount sink, engineered quartz benchtops, white floor, white benchtops, a built-in vanity and wallpaper.

Small transitional powder room in Seattle with shaker cabinets, black cabinets, a two-piece toilet, white tile, stone slab, white walls, light hardwood floors, an undermount sink, engineered quartz benchtops, brown floor, white benchtops, a built-in vanity and wallpaper.

The powder room has the same shiplap as the mudroom/laundry room it is in and above the shiplap is a beautiful cork wallpaper that adds texture and interest to the small space.
All Wall Treatments Powder Room Design Ideas with a Built-in Vanity
7