Powder Room Design Ideas with a Drop-in Sink and Decorative Wall Panelling
Refine by:
Budget
Sort by:Popular Today
1 - 20 of 46 photos
Item 1 of 3

This modern bathroom, featuring an integrated vanity, emanates a soothing atmosphere. The calming ambiance is accentuated by the choice of tiles, creating a harmonious and tranquil environment. The thoughtful design elements contribute to a contemporary and serene bathroom space.

backlit onyx, Hawaiian Modern, white oak cabinets, white oak floors
This is an example of a transitional powder room in San Diego with flat-panel cabinets, light wood cabinets, blue walls, a drop-in sink, beige floor, beige benchtops, a floating vanity, planked wall panelling and decorative wall panelling.
This is an example of a transitional powder room in San Diego with flat-panel cabinets, light wood cabinets, blue walls, a drop-in sink, beige floor, beige benchtops, a floating vanity, planked wall panelling and decorative wall panelling.

Design ideas for a traditional powder room in New York with recessed-panel cabinets, white cabinets, a one-piece toilet, blue walls, marble floors, a drop-in sink, marble benchtops, grey floor, grey benchtops, a freestanding vanity, wallpaper and decorative wall panelling.
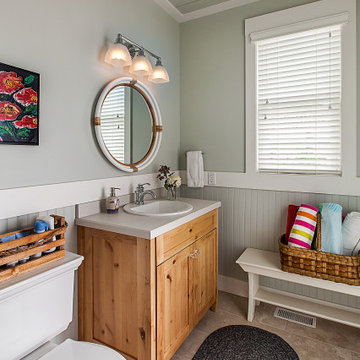
Design ideas for a beach style powder room in Grand Rapids with light wood cabinets, grey walls, a drop-in sink, engineered quartz benchtops, beige floor, shaker cabinets, a two-piece toilet, grey benchtops, a freestanding vanity, timber and decorative wall panelling.
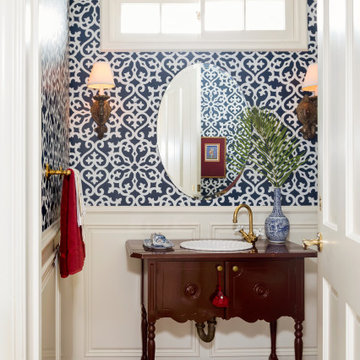
Photo of a mid-sized traditional powder room in Los Angeles with furniture-like cabinets, medium wood cabinets, multi-coloured walls, medium hardwood floors, a drop-in sink, wood benchtops, brown floor, brown benchtops, a freestanding vanity and decorative wall panelling.

Revival-style Powder under staircase
Inspiration for a small traditional powder room in Seattle with furniture-like cabinets, medium wood cabinets, a two-piece toilet, purple walls, medium hardwood floors, a drop-in sink, wood benchtops, brown floor, brown benchtops, a built-in vanity, wallpaper and decorative wall panelling.
Inspiration for a small traditional powder room in Seattle with furniture-like cabinets, medium wood cabinets, a two-piece toilet, purple walls, medium hardwood floors, a drop-in sink, wood benchtops, brown floor, brown benchtops, a built-in vanity, wallpaper and decorative wall panelling.
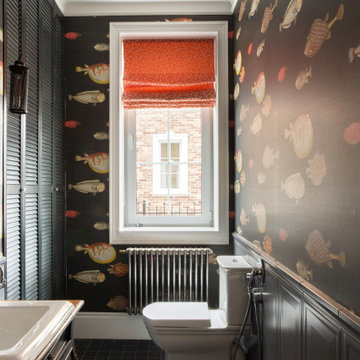
Photo of a transitional powder room in Moscow with a two-piece toilet, a drop-in sink, black floor, distressed cabinets, multi-coloured walls, decorative wall panelling and wallpaper.
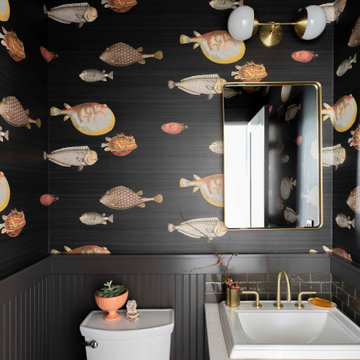
Paint, hardware, wallpaper totally transformed what was a cookie cutter builder's generic powder room.
Photo of a small transitional powder room in Portland with brown tile, ceramic tile, engineered quartz benchtops, beige benchtops, a built-in vanity, wallpaper, decorative wall panelling, multi-coloured walls and a drop-in sink.
Photo of a small transitional powder room in Portland with brown tile, ceramic tile, engineered quartz benchtops, beige benchtops, a built-in vanity, wallpaper, decorative wall panelling, multi-coloured walls and a drop-in sink.
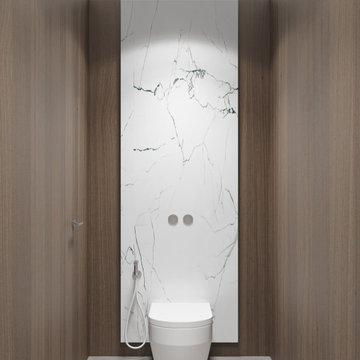
Design ideas for a mid-sized contemporary powder room in Moscow with flat-panel cabinets, medium wood cabinets, a wall-mount toilet, white tile, porcelain tile, brown walls, concrete floors, a drop-in sink, stainless steel benchtops, grey floor, grey benchtops, a freestanding vanity, wallpaper and decorative wall panelling.

Sanitaire au style d'antan
Design ideas for a mid-sized arts and crafts powder room in Other with open cabinets, brown cabinets, a one-piece toilet, green tile, green walls, terra-cotta floors, a drop-in sink, white floor, white benchtops, a freestanding vanity, wood and decorative wall panelling.
Design ideas for a mid-sized arts and crafts powder room in Other with open cabinets, brown cabinets, a one-piece toilet, green tile, green walls, terra-cotta floors, a drop-in sink, white floor, white benchtops, a freestanding vanity, wood and decorative wall panelling.
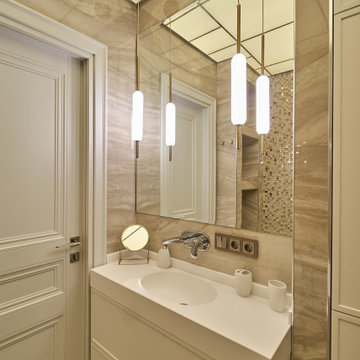
This is an example of a mid-sized contemporary powder room in Moscow with flat-panel cabinets, white cabinets, a wall-mount toilet, beige tile, ceramic tile, beige walls, ceramic floors, a drop-in sink, solid surface benchtops, beige floor, white benchtops, a freestanding vanity, recessed and decorative wall panelling.
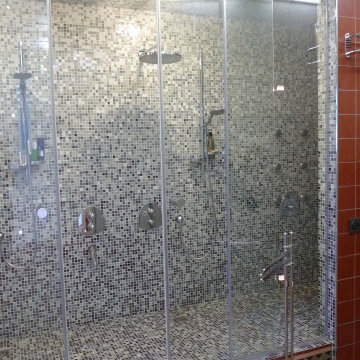
Лофт 200 м2.
Большая квартира расположена на бывшем техническом этаже современного жилого дома. Заказчиком являлся молодой человек, который поставил перед архитектором множество не стандартных задач. При проектировании были решены достаточно сложные задачи устройства световых фонарей в крыше, увеличения имеющихся оконных проёмов. Благодаря этому, пространство стало совершенно уникальным. В квартире появился живой камин, водопад, настоящая баня на дровах, спортзал со специальным покрытием пола. На полах и в оформлении стен санузлов использована метлахская плитка с традиционным орнаментом. Мебель выполнена в основном по индивидуальному проекту.
Технические решения, принятые при проектировании данного объекта, также стандартными не назовёшь. Здесь сложная система вентиляции, гидро и звукоизоляции, особенные приёмы при устройстве электрики и слаботочных сетей.
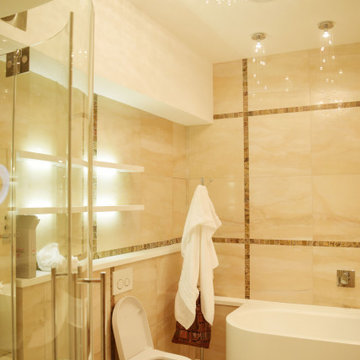
Квартира 120 м2 для творческой многодетной семьи. Дом современной постройки расположен в исторической части Москвы – на Патриарших прудах. В интерьере удалось соединить классические и современные элементы. Гостиная , спальня родителей и младшей дочери выполнены с применением элементов классики, а общие пространства, комнаты детей – подростков , в современном , скандинавском стиле. В столовой хорошо вписался в интерьер антикварный буфет, который совсем не спорит с окружающей современной мебелью. Мебель во всех комнатах выполнена по индивидуальному проекту, что позволило максимально эффективно использовать пространство. При оформлении квартиры использованы в основном экологически чистые материалы - дерево, натуральный камень, льняные и хлопковые ткани.
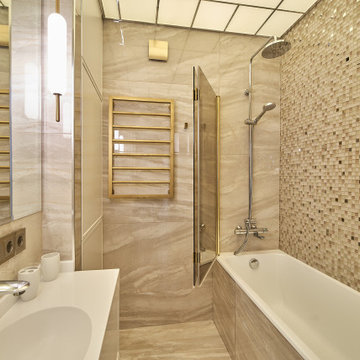
Photo of a mid-sized contemporary powder room in Moscow with flat-panel cabinets, white cabinets, a wall-mount toilet, beige tile, ceramic tile, beige walls, ceramic floors, a drop-in sink, solid surface benchtops, beige floor, white benchtops, a freestanding vanity, recessed and decorative wall panelling.
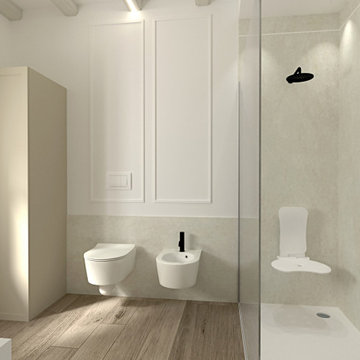
Il continuo del progetto “ classico contemporaneo in sfuature tortora” prosegue con la camera matrimoniale ed il bagno padronale.
Come per la zona cucina e Living è stato adottato uno stile classico contemporaneo, dove i mobili bagni riprendono molto lo stile della cucina, per dare un senso di continuità agli ambienti, ma rendendolo anche funzionale e contenitivo, con caratteristiche tipiche dello stile utilizzato, ma con una ricerca dettagliata dei materiali e colorazioni dei dettagli applicati.
La camera matrimoniale è molto semplice ed essenziale ma con particolari eleganti, come le boiserie che fanno da cornice alla carta da parati nella zona testiera letto.
Gli armadi sono stati incassati, lasciando a vista solo le ante in finitura laccata.
L’armadio a lato letto è stato ricavato dalla chiusura di una scala che collegherebbe la parte superiore della casa.
Anche nella zona notte e bagno, gli spazi sono stati studiati nel minimo dettaglio, per sfruttare e posizionare tutto il necessario per renderla confortevole ad accogliente, senza dover rinunciare a nulla.
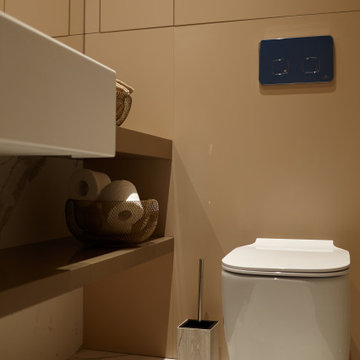
Small contemporary powder room in Moscow with flat-panel cabinets, beige cabinets, a wall-mount toilet, white tile, ceramic tile, beige walls, ceramic floors, a drop-in sink, solid surface benchtops, white floor, beige benchtops, a floating vanity and decorative wall panelling.
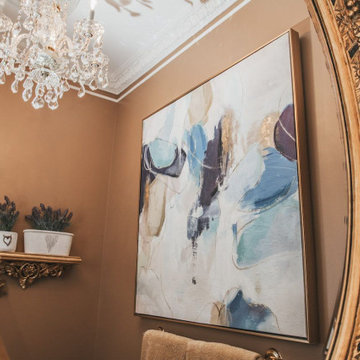
Jewel box of a powder room mixes traditional elements with modern.
This is an example of a mid-sized transitional powder room in New York with furniture-like cabinets, dark wood cabinets, a two-piece toilet, marble floors, a drop-in sink, marble benchtops, beige floor, beige benchtops, a freestanding vanity and decorative wall panelling.
This is an example of a mid-sized transitional powder room in New York with furniture-like cabinets, dark wood cabinets, a two-piece toilet, marble floors, a drop-in sink, marble benchtops, beige floor, beige benchtops, a freestanding vanity and decorative wall panelling.
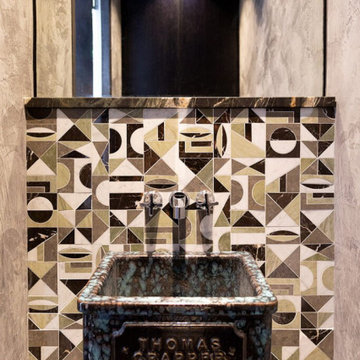
This cloakroom boasts a distinct and unique style, featuring a floating sink against a backdrop of glass tile walls. The design exudes cleanliness, with its sleek lines and modern aesthetics. The ambiance is exceptionally comforting, creating a tranquil space that seamlessly merges contemporary elegance with functionality.
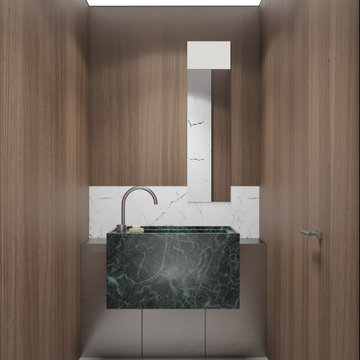
Mid-sized contemporary powder room in Moscow with flat-panel cabinets, medium wood cabinets, a wall-mount toilet, white tile, porcelain tile, stainless steel benchtops, grey benchtops, a freestanding vanity, brown walls, concrete floors, a drop-in sink, grey floor, wallpaper and decorative wall panelling.
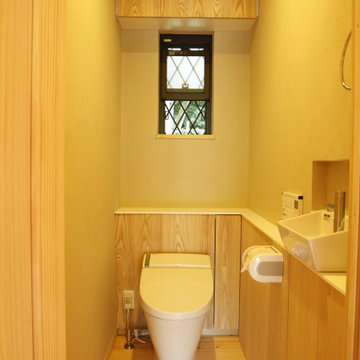
This is an example of a small scandinavian powder room in Kyoto with flat-panel cabinets, white cabinets, a one-piece toilet, light hardwood floors, a drop-in sink, solid surface benchtops, a built-in vanity, wallpaper and decorative wall panelling.
Powder Room Design Ideas with a Drop-in Sink and Decorative Wall Panelling
1