Powder Room Design Ideas with a Drop-in Sink and Engineered Quartz Benchtops
Refine by:
Budget
Sort by:Popular Today
121 - 140 of 339 photos
Item 1 of 3
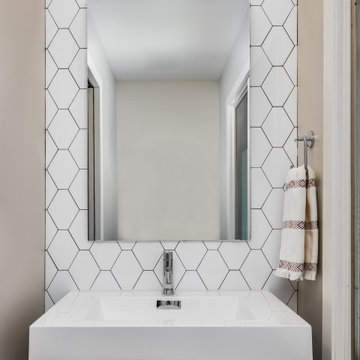
This is an example of a mid-sized midcentury powder room in Minneapolis with flat-panel cabinets, dark wood cabinets, white tile, ceramic tile, white walls, a drop-in sink, engineered quartz benchtops, beige floor, white benchtops and a freestanding vanity.
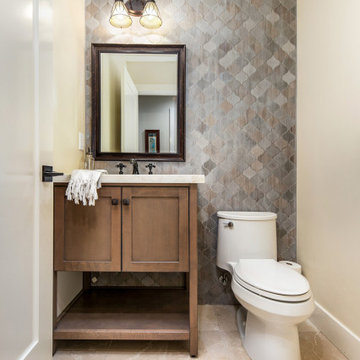
The powder room is often times the most used in a household. Keep it simple and easy to clean.
Small beach style powder room in San Diego with recessed-panel cabinets, brown cabinets, a one-piece toilet, multi-coloured tile, ceramic tile, grey walls, marble floors, a drop-in sink, engineered quartz benchtops, beige floor and white benchtops.
Small beach style powder room in San Diego with recessed-panel cabinets, brown cabinets, a one-piece toilet, multi-coloured tile, ceramic tile, grey walls, marble floors, a drop-in sink, engineered quartz benchtops, beige floor and white benchtops.
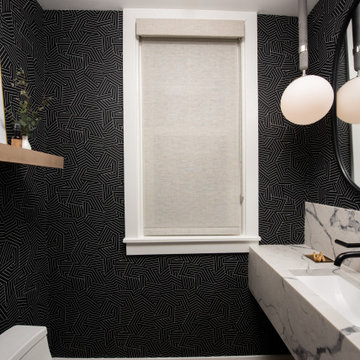
Photo of a small transitional powder room in Chicago with open cabinets, white cabinets, a one-piece toilet, black walls, a drop-in sink, engineered quartz benchtops, white benchtops, a floating vanity and wallpaper.
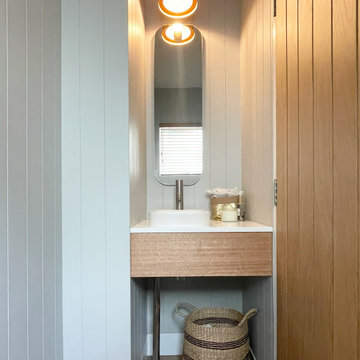
Powder room with custom oak vanity and vgroove walls.
Photo of a small contemporary powder room in Sydney with recessed-panel cabinets, a one-piece toilet, grey walls, light hardwood floors, a drop-in sink, engineered quartz benchtops, white benchtops, a floating vanity and planked wall panelling.
Photo of a small contemporary powder room in Sydney with recessed-panel cabinets, a one-piece toilet, grey walls, light hardwood floors, a drop-in sink, engineered quartz benchtops, white benchtops, a floating vanity and planked wall panelling.
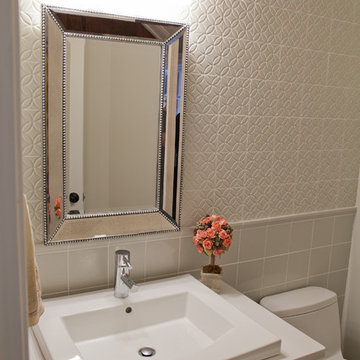
This small powder room was punched up a notch with fun wall tile to the ceiling. Matt Villano Photography
Design ideas for a small contemporary powder room in Philadelphia with a drop-in sink, dark wood cabinets, engineered quartz benchtops, a one-piece toilet, porcelain tile, green walls and gray tile.
Design ideas for a small contemporary powder room in Philadelphia with a drop-in sink, dark wood cabinets, engineered quartz benchtops, a one-piece toilet, porcelain tile, green walls and gray tile.
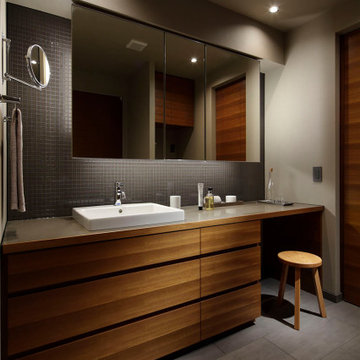
幅2.2mの洗面カウンター。2ボールも設置可能でしたが、片方は座って身支度ができるようにしました。正面のミラーキャビネットは3面鏡とし、裏側に間接照明を設置しています。
Inspiration for a mid-sized modern powder room in Tokyo with beaded inset cabinets, white cabinets, a one-piece toilet, black and white tile, mosaic tile, grey walls, ceramic floors, a drop-in sink, engineered quartz benchtops, grey floor, brown benchtops, a built-in vanity, wallpaper and wallpaper.
Inspiration for a mid-sized modern powder room in Tokyo with beaded inset cabinets, white cabinets, a one-piece toilet, black and white tile, mosaic tile, grey walls, ceramic floors, a drop-in sink, engineered quartz benchtops, grey floor, brown benchtops, a built-in vanity, wallpaper and wallpaper.
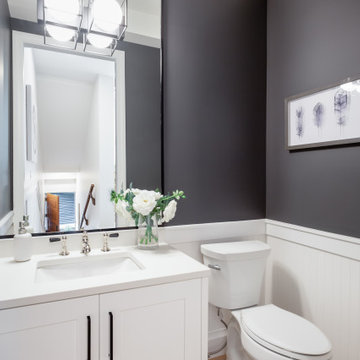
This is an example of a small transitional powder room in Vancouver with a one-piece toilet, a drop-in sink, engineered quartz benchtops and white benchtops.
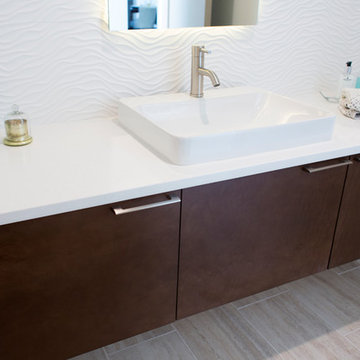
Shaw Hardwood floors Brushed Suede Hickory Olive Branch
Executive Cabinets
Porcelanosa Wave White Backsplash
Photo of a mid-sized modern powder room in Dallas with flat-panel cabinets, dark wood cabinets, engineered quartz benchtops, white walls, white tile, porcelain tile, ceramic floors and a drop-in sink.
Photo of a mid-sized modern powder room in Dallas with flat-panel cabinets, dark wood cabinets, engineered quartz benchtops, white walls, white tile, porcelain tile, ceramic floors and a drop-in sink.
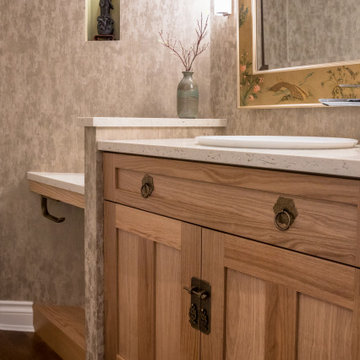
Three Bathrooms (Hallway Bathroom, Powder Room, Ensuite). Beautiful Bathroom Renovation Project Featuring 4" x 16" Wall Tiles, 2" x 2" Shower Base Tiles, 12" x 24" Porcelain Floor Tiles, Riobel Shower Fixtures, Kohler Sinks, Kuzco Light Fixtures, Engineered Quartz Vanity Top, Custom Built Vanity and Custom Shower Glass. Home Builder West Vancouver.
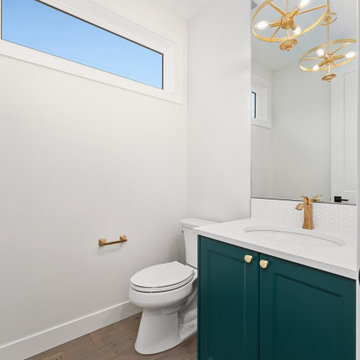
Design ideas for a mid-sized transitional powder room in Calgary with recessed-panel cabinets, green cabinets, a one-piece toilet, white tile, white walls, a drop-in sink, engineered quartz benchtops, white benchtops and a built-in vanity.
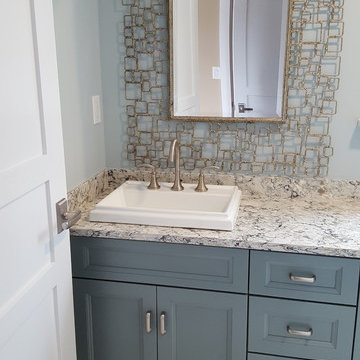
Inspiration for a mid-sized transitional powder room in Philadelphia with a drop-in sink, recessed-panel cabinets, blue cabinets, engineered quartz benchtops, grey walls and marble floors.
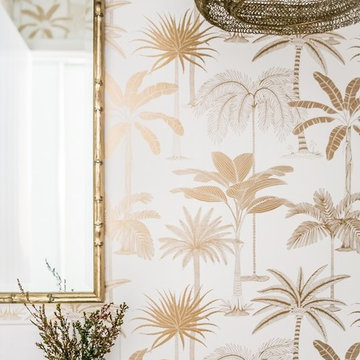
A compact powder room was given a luxe makeover with a fabulous gold print wallpaper, custom gold bamboo framed mirror and a Ruby Star gold wire pendant light. A pretty gold dot ceramic vase is a pretty touch.
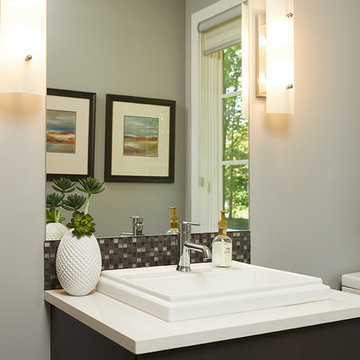
Tucked away in a densely wooded lot, this modern style home features crisp horizontal lines and outdoor patios that playfully offset a natural surrounding. A narrow front elevation with covered entry to the left and tall galvanized tower to the right help orient as many windows as possible to take advantage of natural daylight. Horizontal lap siding with a deep charcoal color wrap the perimeter of this home and are broken up by a horizontal windows and moments of natural wood siding.
Inside, the entry foyer immediately spills over to the right giving way to the living rooms twelve-foot tall ceilings, corner windows, and modern fireplace. In direct eyesight of the foyer, is the homes secondary entrance, which is across the dining room from a stairwell lined with a modern cabled railing system. A collection of rich chocolate colored cabinetry with crisp white counters organizes the kitchen around an island with seating for four. Access to the main level master suite can be granted off of the rear garage entryway/mudroom. A small room with custom cabinetry serves as a hub, connecting the master bedroom to a second walk-in closet and dual vanity bathroom.
Outdoor entertainment is provided by a series of landscaped terraces that serve as this homes alternate front facade. At the end of the terraces is a large fire pit that also terminates the axis created by the dining room doors.
Downstairs, an open concept family room is connected to a refreshment area and den. To the rear are two more bedrooms that share a large bathroom.
Photographer: Ashley Avila Photography
Builder: Bouwkamp Builders, Inc.

Construir una vivienda o realizar una reforma es un proceso largo, tedioso y lleno de imprevistos. En Houseoner te ayudamos a llevar a cabo la casa de tus sueños. Te ayudamos a buscar terreno, realizar el proyecto de arquitectura del interior y del exterior de tu casa y además, gestionamos la construcción de tu nueva vivienda.
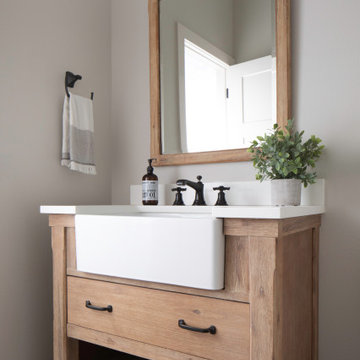
This French Country farmhouse style vanity is styled by Fairmont in Sonoma Sand Woodtone. Cross handled Brizo Venetian Bronze faucet adds the old world feel.
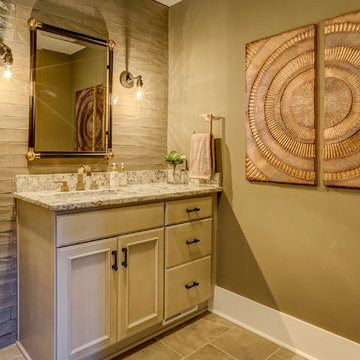
Mark Steelman
Design ideas for a mid-sized beach style powder room in Other with beige cabinets, a two-piece toilet, gray tile, ceramic tile, green walls, porcelain floors, a drop-in sink, engineered quartz benchtops and recessed-panel cabinets.
Design ideas for a mid-sized beach style powder room in Other with beige cabinets, a two-piece toilet, gray tile, ceramic tile, green walls, porcelain floors, a drop-in sink, engineered quartz benchtops and recessed-panel cabinets.
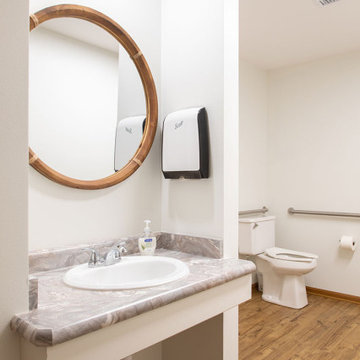
The bathrooms were reconfigured to create private, single-user spaces and convert unused showers into accessible storage space for folding tables and chairs and event supplies.
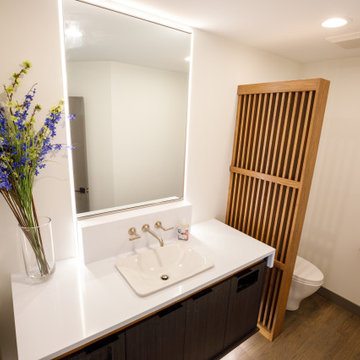
Design ideas for a small contemporary powder room in Minneapolis with flat-panel cabinets, dark wood cabinets, a one-piece toilet, white walls, wood-look tile, a drop-in sink, engineered quartz benchtops, brown floor, white benchtops and a floating vanity.
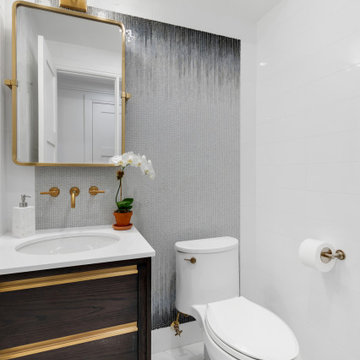
Photo of a mid-sized powder room in New York with flat-panel cabinets, brown cabinets, a one-piece toilet, blue tile, glass tile, white walls, porcelain floors, a drop-in sink, engineered quartz benchtops, white floor, white benchtops and a floating vanity.
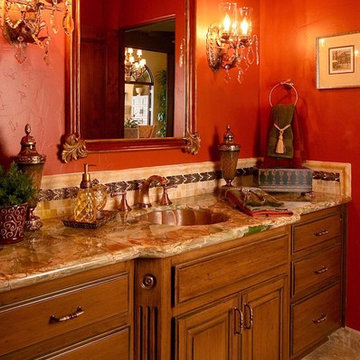
The entry powder room received custom cabinets with custom furniture finish of opaque conversion varnish with glaze top coats. The floor received the same tile as the kitchen. The great room has a 14' ceiling, three 5-foot by 7-foot wood outswing doors with arched tops, and the tile used was the same as that used in the kitchen.
Powder Room Design Ideas with a Drop-in Sink and Engineered Quartz Benchtops
7