Powder Room Design Ideas with a Freestanding Vanity
Refine by:
Budget
Sort by:Popular Today
1 - 20 of 211 photos
Item 1 of 3

A stylish, mid-century, high gloss cabinet was converted to custom vanity with vessel sink add a much needed refresh to this tiny powder room under the stairs. Dramatic navy against warm gold create mood in this small, restricted space.
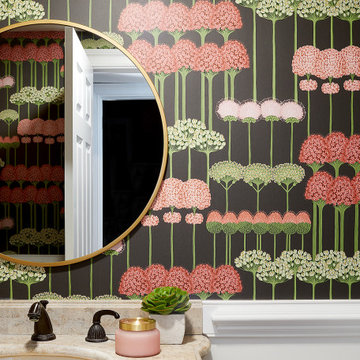
the powder room featured a traditional element, too: a vanity which was pretty, but not our client’s style. Wallpaper with a fresh take on a floral pattern was just what the room needed. A modern color palette and a streamlined brass mirror brought the elements together and updated the space.

Rendering realizzati per la prevendita di un appartamento, composto da Soggiorno sala pranzo, camera principale con bagno privato e cucina, sito in Florida (USA). Il proprietario ha richiesto di visualizzare una possibile disposizione dei vani al fine di accellerare la vendita della unità immobiliare.
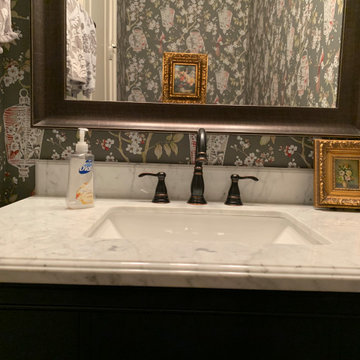
Replaced small pedestal sink in powder room with a manufactured vanity cabinet in blue with a white marble top. Oil rubbed bronze faucet and white undermount sink,
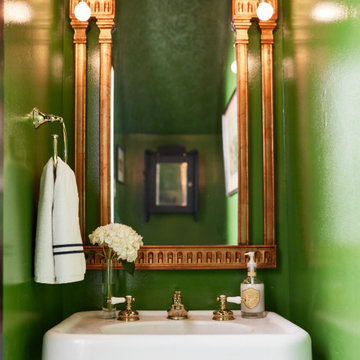
Powder room with preppy green high gloss paint, pedestal sink and brass fixtures. Flooring is marble basketweave tile.
Small traditional powder room in St Louis with marble floors, black floor, white cabinets, green walls, a pedestal sink, a freestanding vanity and vaulted.
Small traditional powder room in St Louis with marble floors, black floor, white cabinets, green walls, a pedestal sink, a freestanding vanity and vaulted.
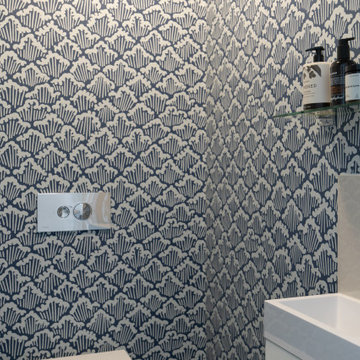
Beautiful Aranami wallpaper from Farrow & Ball, in navy blue
Design ideas for a small contemporary powder room in London with flat-panel cabinets, white cabinets, a wall-mount toilet, blue walls, laminate floors, a wall-mount sink, tile benchtops, white floor, beige benchtops, a freestanding vanity and wallpaper.
Design ideas for a small contemporary powder room in London with flat-panel cabinets, white cabinets, a wall-mount toilet, blue walls, laminate floors, a wall-mount sink, tile benchtops, white floor, beige benchtops, a freestanding vanity and wallpaper.
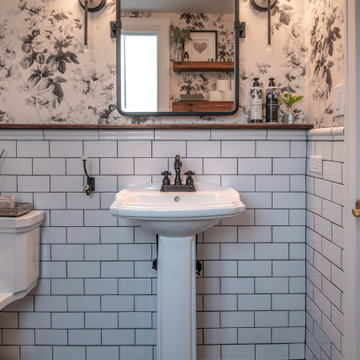
Inspiration for a mid-sized country powder room in Chicago with white cabinets, a one-piece toilet, white tile, ceramic tile, porcelain floors, a pedestal sink, black floor, a freestanding vanity and wallpaper.
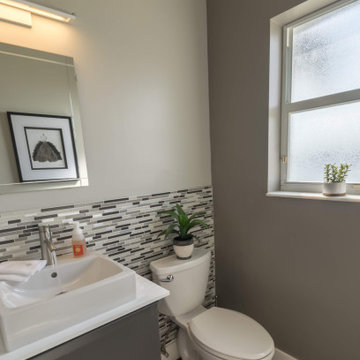
Design ideas for a small transitional powder room in Miami with flat-panel cabinets, grey cabinets, a one-piece toilet, gray tile, matchstick tile, grey walls, porcelain floors, granite benchtops, brown floor, white benchtops and a freestanding vanity.

This family moved from CA to TX and wanted to bring their modern style with them. See all the pictures to see the gorgeous modern design.
Inspiration for a small contemporary powder room in Dallas with flat-panel cabinets, brown cabinets, blue tile, mosaic tile, white walls, porcelain floors, a vessel sink, quartzite benchtops, brown floor, white benchtops and a freestanding vanity.
Inspiration for a small contemporary powder room in Dallas with flat-panel cabinets, brown cabinets, blue tile, mosaic tile, white walls, porcelain floors, a vessel sink, quartzite benchtops, brown floor, white benchtops and a freestanding vanity.
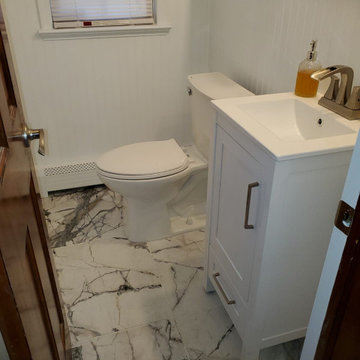
Inspiration for a small contemporary powder room in New York with louvered cabinets, white cabinets, a two-piece toilet, white walls, ceramic floors, an integrated sink, engineered quartz benchtops, white floor, white benchtops and a freestanding vanity.

Photo of a mid-sized transitional powder room in Chicago with shaker cabinets, blue cabinets, blue walls, limestone floors, an undermount sink, marble benchtops, beige floor, white benchtops, a freestanding vanity and wallpaper.
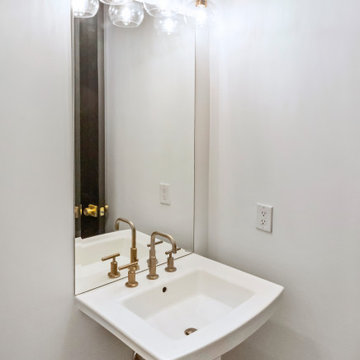
Photo of a small transitional powder room in Philadelphia with white cabinets, a two-piece toilet, white walls, light hardwood floors, a pedestal sink, brown floor, white benchtops and a freestanding vanity.

Little tune-up for this powder room, with custom wall paneling, new vanity and mirros
This is an example of a small arts and crafts powder room in Philadelphia with flat-panel cabinets, white cabinets, a two-piece toilet, green walls, dark hardwood floors, an integrated sink, engineered quartz benchtops, multi-coloured benchtops, a freestanding vanity and panelled walls.
This is an example of a small arts and crafts powder room in Philadelphia with flat-panel cabinets, white cabinets, a two-piece toilet, green walls, dark hardwood floors, an integrated sink, engineered quartz benchtops, multi-coloured benchtops, a freestanding vanity and panelled walls.
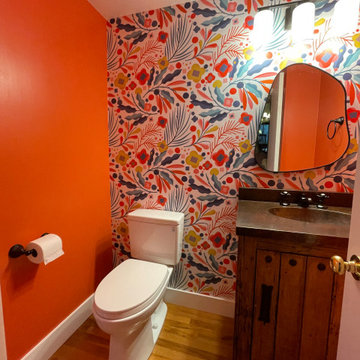
The small main floor powder bath needed a facelift.
This is an example of a small transitional powder room in Portland with medium wood cabinets, a two-piece toilet, orange walls, medium hardwood floors, an integrated sink, copper benchtops, brown floor, brown benchtops, a freestanding vanity and wallpaper.
This is an example of a small transitional powder room in Portland with medium wood cabinets, a two-piece toilet, orange walls, medium hardwood floors, an integrated sink, copper benchtops, brown floor, brown benchtops, a freestanding vanity and wallpaper.
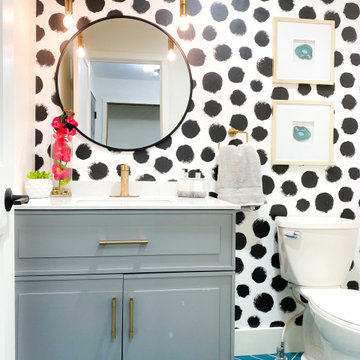
Design ideas for a small modern powder room in Other with raised-panel cabinets, grey cabinets, a two-piece toilet, white walls, ceramic floors, an undermount sink, engineered quartz benchtops, blue floor, white benchtops, a freestanding vanity and wallpaper.
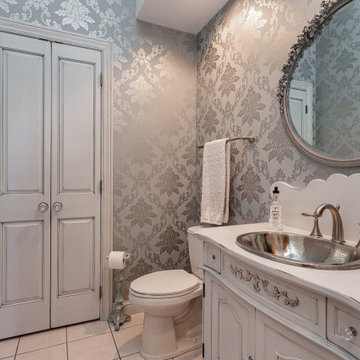
This is an example of a mid-sized powder room in Other with furniture-like cabinets, distressed cabinets, a two-piece toilet, blue walls, porcelain floors, a drop-in sink, wood benchtops, beige floor, white benchtops, a freestanding vanity and wallpaper.
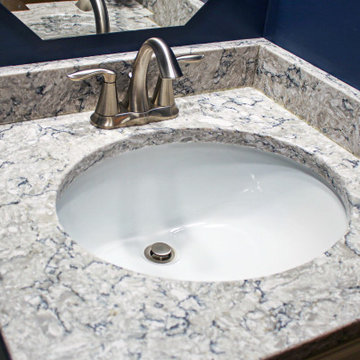
In this powder room, a Waypoint 606S Painted SIlk vanity with Silestone Pietra quartz countertop was installed with a white oval sink. Congoleum Triversa Luxury Vinyl Plank Flooring, Country Ridge - Autumn Glow was installed in the kitchen, foyer and powder room.
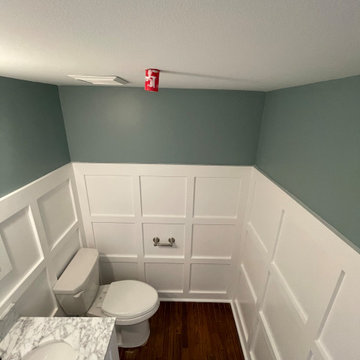
Little tune-up for this powder room, with custom wall paneling, new vanity and mirros
Photo of a small arts and crafts powder room in Philadelphia with flat-panel cabinets, white cabinets, a two-piece toilet, green walls, dark hardwood floors, an integrated sink, engineered quartz benchtops, multi-coloured benchtops, a freestanding vanity and panelled walls.
Photo of a small arts and crafts powder room in Philadelphia with flat-panel cabinets, white cabinets, a two-piece toilet, green walls, dark hardwood floors, an integrated sink, engineered quartz benchtops, multi-coloured benchtops, a freestanding vanity and panelled walls.
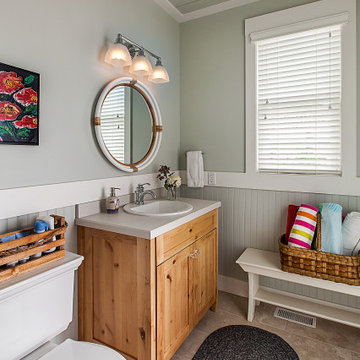
Design ideas for a beach style powder room in Grand Rapids with light wood cabinets, grey walls, a drop-in sink, engineered quartz benchtops, beige floor, shaker cabinets, a two-piece toilet, grey benchtops, a freestanding vanity, timber and decorative wall panelling.
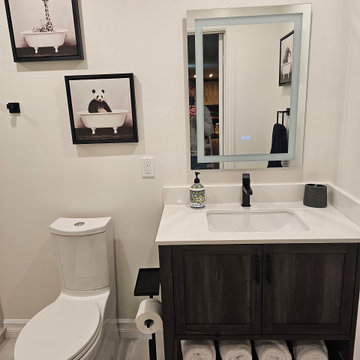
bathroom vanity with mirror and toilet
Inspiration for a small contemporary powder room in Other with shaker cabinets, a two-piece toilet, white walls, ceramic floors, an undermount sink, engineered quartz benchtops, white benchtops and a freestanding vanity.
Inspiration for a small contemporary powder room in Other with shaker cabinets, a two-piece toilet, white walls, ceramic floors, an undermount sink, engineered quartz benchtops, white benchtops and a freestanding vanity.
Powder Room Design Ideas with a Freestanding Vanity
1