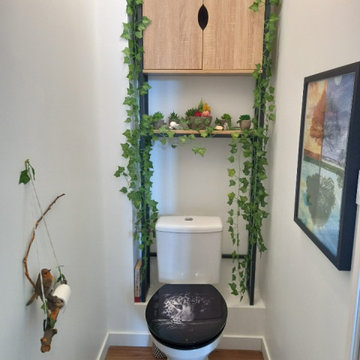Powder Room Design Ideas with a Freestanding Vanity
Refine by:
Budget
Sort by:Popular Today
101 - 120 of 211 photos
Item 1 of 3
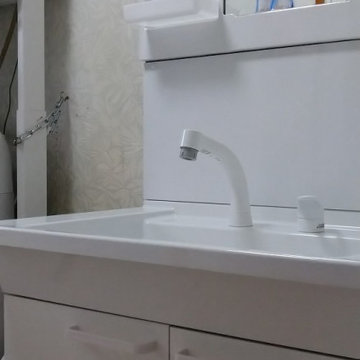
Photo of a small modern powder room in Other with flat-panel cabinets, white cabinets, beige walls, plywood floors, a trough sink, solid surface benchtops, brown floor, white benchtops, a freestanding vanity, wallpaper and wallpaper.
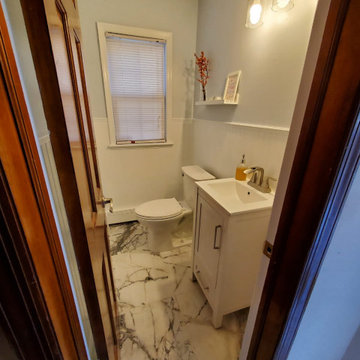
Photo of a small contemporary powder room in New York with louvered cabinets, white cabinets, a two-piece toilet, white walls, ceramic floors, an integrated sink, engineered quartz benchtops, white floor, white benchtops and a freestanding vanity.
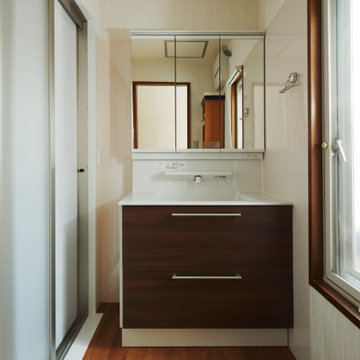
毎日、鏡を見る。当たり前のようですが、 身体と心を整えて健康管理ができます。
Small modern powder room in Other with beaded inset cabinets, brown cabinets, solid surface benchtops, white benchtops and a freestanding vanity.
Small modern powder room in Other with beaded inset cabinets, brown cabinets, solid surface benchtops, white benchtops and a freestanding vanity.
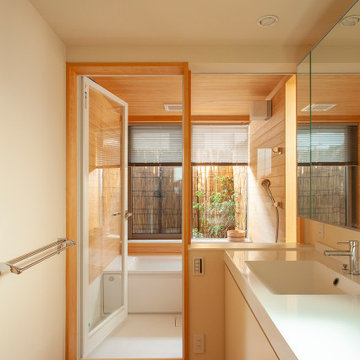
こだわりのお風呂
腰高まではハーフユニットバスで、壁はヒノキ板張りです。お風呂の外側にサービスバルコニーがあり、そこに施主様が植木を置いて、よしずを壁にかけて露天風呂風に演出されています。
浴室と洗面脱衣室の間の壁も窓ガラスにして、洗面室も明るく広がりを感じます。
This is an example of a mid-sized asian powder room in Tokyo with beaded inset cabinets, white cabinets, white tile, white walls, medium hardwood floors, an undermount sink, solid surface benchtops, brown floor, white benchtops, a freestanding vanity and wallpaper.
This is an example of a mid-sized asian powder room in Tokyo with beaded inset cabinets, white cabinets, white tile, white walls, medium hardwood floors, an undermount sink, solid surface benchtops, brown floor, white benchtops, a freestanding vanity and wallpaper.
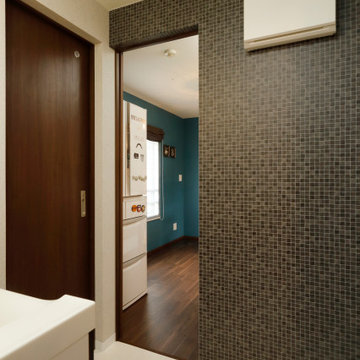
洗面室はキッチンから短い動線で行き来できる場所に設置しました。家事をするにあたりトイレ、洗面化粧台、お風呂、洗濯機への導動線が短いと便利です。
This is an example of a large eclectic powder room in Other with open cabinets, brown cabinets, black and white tile, white walls, vinyl floors, an integrated sink, solid surface benchtops, brown floor, white benchtops, a freestanding vanity, wallpaper and wallpaper.
This is an example of a large eclectic powder room in Other with open cabinets, brown cabinets, black and white tile, white walls, vinyl floors, an integrated sink, solid surface benchtops, brown floor, white benchtops, a freestanding vanity, wallpaper and wallpaper.
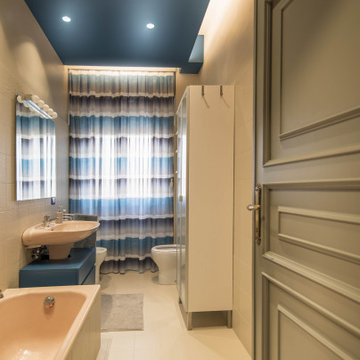
il bagno esistente ed originale degli anni 70, è stato oggetto di un profondo relooking mediante l'uso di microresine a pavimento e rivestimento e la realizzazione di un controsoffitto completo di una nuova illuminazione a lampade led.
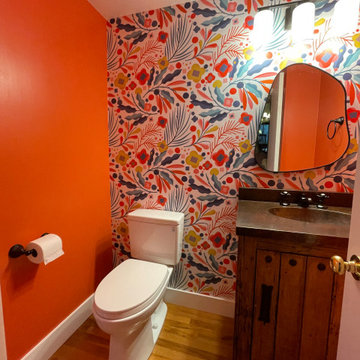
The small main floor powder bath needed a facelift.
This is an example of a small transitional powder room in Portland with medium wood cabinets, a two-piece toilet, orange walls, medium hardwood floors, an integrated sink, copper benchtops, brown floor, brown benchtops, a freestanding vanity and wallpaper.
This is an example of a small transitional powder room in Portland with medium wood cabinets, a two-piece toilet, orange walls, medium hardwood floors, an integrated sink, copper benchtops, brown floor, brown benchtops, a freestanding vanity and wallpaper.
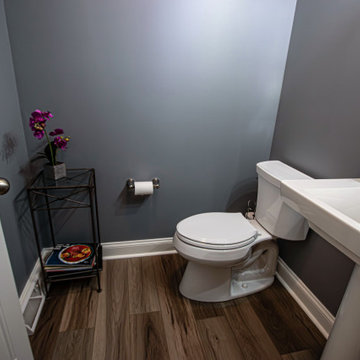
This kitchen was updated by custom painting the cabinets and adding new Atlas Browning hardware in a Champagne finish. New Eternia Hopefield quartz was installed on the countertops. Daltile Brickwork Patio 2”x 8” glazed porcelain tile was installed on the backsplash. On the floor is Homecrest Cascade Luxury Vinyl Tile in Trestle color. Also installed is an Elkay Quartz classic composite undermount sink in mocha and Hampton Hills Auburn Pendant 9” inch light in bronze finish.
The powder room was updated with an Arched wall mirror in bronze metal, Kohler 8” spread faucet in polished nickel, American Standard vitreous china pedestal sink in white, Kohler Highline toilet, Kohler tempered Vibrant paper holder, towel ring in polished nickel finish and Possini Euro Kita wall light in polished nickel. The floor is Homecrest Cascade Luxury Vinyl Tile in Trestle color.
The fireplace and beams were custom painted.
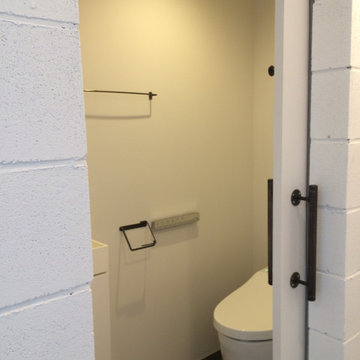
トイレ入り口モノクロでまとめた水回り
Design ideas for a small modern powder room in Tokyo with white cabinets, a one-piece toilet, white walls, slate floors, black floor, a freestanding vanity, timber and planked wall panelling.
Design ideas for a small modern powder room in Tokyo with white cabinets, a one-piece toilet, white walls, slate floors, black floor, a freestanding vanity, timber and planked wall panelling.
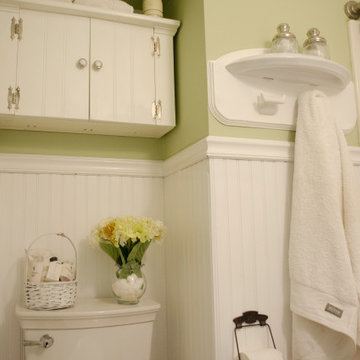
Design ideas for a small powder room in New York with a two-piece toilet, green walls and a freestanding vanity.
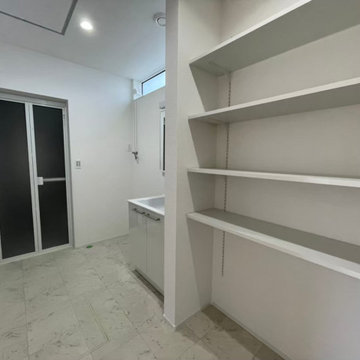
Mid-sized scandinavian powder room in Other with beaded inset cabinets, white cabinets, white walls, vinyl floors, beige floor, white benchtops, a freestanding vanity, wallpaper and wallpaper.
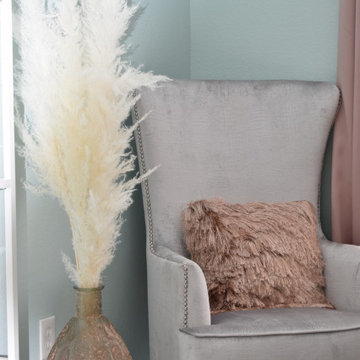
In home spa area for pampering,
Photo of a small eclectic powder room in Tampa with flat-panel cabinets, black cabinets and a freestanding vanity.
Photo of a small eclectic powder room in Tampa with flat-panel cabinets, black cabinets and a freestanding vanity.
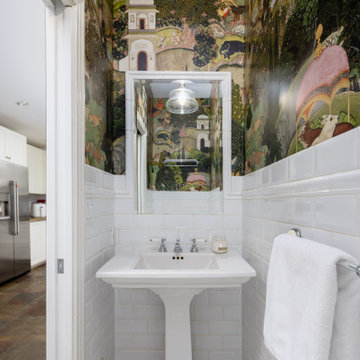
Design ideas for a small transitional powder room in Vancouver with white cabinets, a two-piece toilet, white tile, subway tile, multi-coloured walls, a console sink, multi-coloured floor, white benchtops and a freestanding vanity.
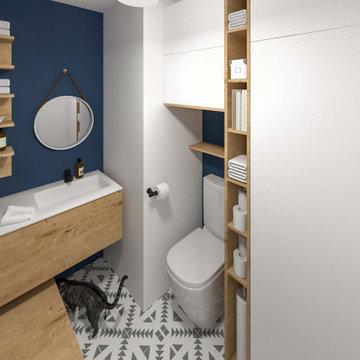
Design ideas for a small scandinavian powder room in Nantes with beaded inset cabinets, white cabinets, a one-piece toilet, blue walls, vinyl floors, an undermount sink, solid surface benchtops, white floor, white benchtops and a freestanding vanity.
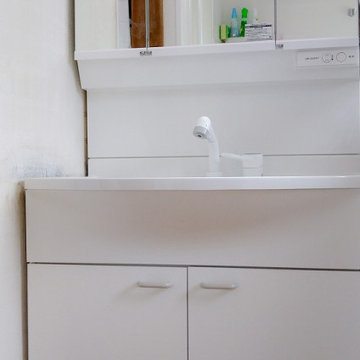
Inspiration for a mid-sized modern powder room in Other with flat-panel cabinets, white cabinets, white walls, painted wood floors, a trough sink, solid surface benchtops, brown floor, white benchtops, a freestanding vanity, wallpaper and wallpaper.
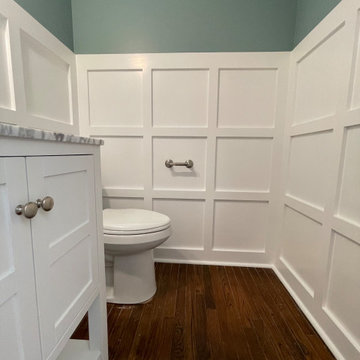
Little tune-up for this powder room, with custom wall paneling, new vanity and mirros
This is an example of a small arts and crafts powder room in Philadelphia with flat-panel cabinets, white cabinets, a two-piece toilet, green walls, dark hardwood floors, an integrated sink, engineered quartz benchtops, multi-coloured benchtops, a freestanding vanity and panelled walls.
This is an example of a small arts and crafts powder room in Philadelphia with flat-panel cabinets, white cabinets, a two-piece toilet, green walls, dark hardwood floors, an integrated sink, engineered quartz benchtops, multi-coloured benchtops, a freestanding vanity and panelled walls.
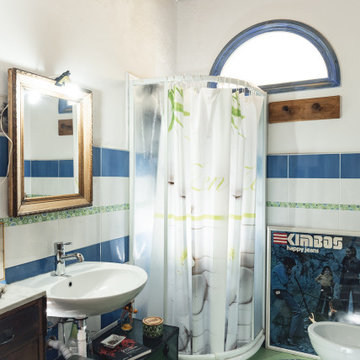
Committente: Studio Immobiliare GR Firenze. Ripresa fotografica: impiego obiettivo 24mm su pieno formato; macchina su treppiedi con allineamento ortogonale dell'inquadratura; impiego luce naturale esistente con l'ausilio di luci flash e luci continue 5400°K. Post-produzione: aggiustamenti base immagine; fusione manuale di livelli con differente esposizione per produrre un'immagine ad alto intervallo dinamico ma realistica; rimozione elementi di disturbo. Obiettivo commerciale: realizzazione fotografie di complemento ad annunci su siti web agenzia immobiliare; pubblicità su social network; pubblicità a stampa (principalmente volantini e pieghevoli).
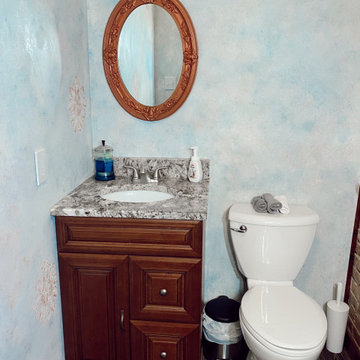
This powder bath is an absolute stunner! This features Pyramid Marble & Granites chocolate wave granite
Small country powder room in Chicago with brown cabinets, grey walls, granite benchtops, white benchtops and a freestanding vanity.
Small country powder room in Chicago with brown cabinets, grey walls, granite benchtops, white benchtops and a freestanding vanity.
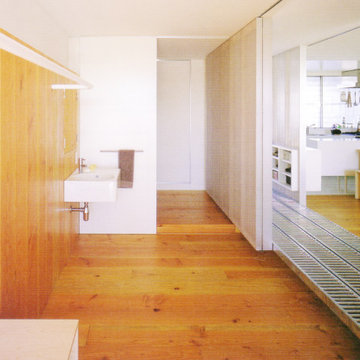
小田急・狛江駅近郊に、築31年におよぶ鉄骨ALCの分譲マンションがあります。
その一室を賃貸マンションとして、再生すべく最低限のリノベーションを施すこととなりました。当時の間取りは3DK、DKを除く3室が和室でした。家族構成や生活スタイルが変わり、住空間も変化を要求されます。オーナーの要望は、なるべく若い人に提供したいとのことでした。
間取りの基本的な考えは、ワンルームのように広く使え、スペースの場所によってプライバシーのヒエラルキーがつけられればと考えました。しかし、プライバシーの高い順序でただスペースを並べたのでは、個々の空間が自立あるいは孤立しすぎると思いました。
もっとルーズに曖昧に柔らかく、そしてさりげなく引き離し、つなぎ止めたい。
そこで、与えられた空間全体に新しい生活を受止めるように、28mm厚のダグラスファーを手のひらで包み込むように貼りあげ、包み込まれたスペースの中央にこの住戸への(社会へのあるいは社会からの)アプローチを延ばし、2分された両側の空間を干渉しあう領域をつくりました。マンションの一室という性格上、扉一枚で社会へとつながりますが、この領域は、住戸内の空間を2分し曖昧に干渉させると同時に扉の向こうの社会との接点でもあります。つまり、社会と住戸(個人)をつなぐ架橋でもあるのです。
2分された空間の片側はオープンなLDK、もう片側は、寝室・トイレ・浴室などのプライバシーの高いスペースです。片側の空間からは曖昧なアプローチ領域を通してもう片方の空間の気配を感じ取ることができます。曖昧な領域は、時には閉じたり開いたり、両側の空間と必要に応じて解放性・閉鎖性を変化させます。連続したり、遮断したり、少しだけ開いたりして・・・。
こうして組上げられた住戸がどこまで時代の流れについていけるかわかりませんが、借手の生活スタイルや使い勝手に緩やかに変化できれば、少しだけ時代の変化に長く対応できるのでは、と考えます。そして現在起こっている無数のリノベーションの在り方の答の一つになればと思います。
Powder Room Design Ideas with a Freestanding Vanity
6
