Powder Room Design Ideas with a One-piece Toilet and a Wall-mount Sink
Refine by:
Budget
Sort by:Popular Today
1 - 20 of 776 photos
Item 1 of 3

Photo of a small modern powder room in Melbourne with flat-panel cabinets, white cabinets, a one-piece toilet, white walls, a wall-mount sink and a floating vanity.
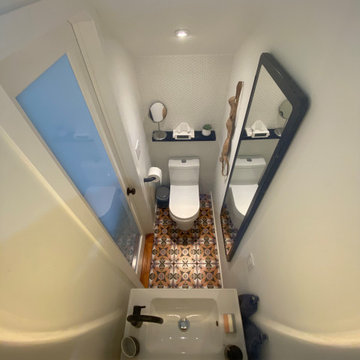
I designed this tiny powder room to fit in nicely on the 3rd floor of our Victorian row house, my office by day and our family room by night - complete with deck, sectional, TV, vintage fridge and wet bar. We sloped the ceiling of the powder room to allow for an internal skylight for natural light and to tuck the structure in nicely with the sloped ceiling of the roof. The bright Spanish tile pops agains the white walls and penny tile and works well with the black and white colour scheme. The backlit mirror and spot light provide ample light for this tiny but mighty space.
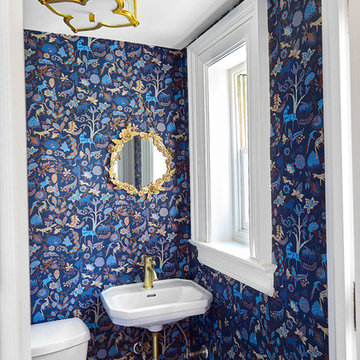
alyssa kirsten
Inspiration for a small transitional powder room in Wilmington with a one-piece toilet, blue walls, marble floors, a wall-mount sink, yellow floor and white benchtops.
Inspiration for a small transitional powder room in Wilmington with a one-piece toilet, blue walls, marble floors, a wall-mount sink, yellow floor and white benchtops.
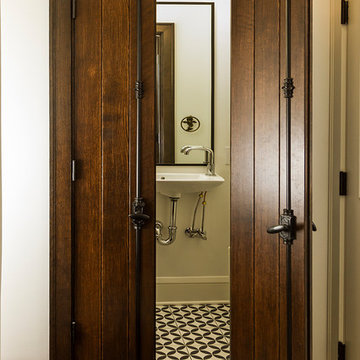
Photo Cred: Seth Hannula
Photo of a transitional powder room in Minneapolis with a one-piece toilet, white walls, cement tiles and a wall-mount sink.
Photo of a transitional powder room in Minneapolis with a one-piece toilet, white walls, cement tiles and a wall-mount sink.
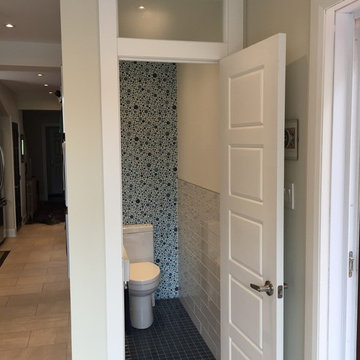
This powder room was relocated from its original spot, still basically in the kitchen, but now, in a more sensible spot (just off the patio doors, which is handy for people coming in from the pool) And how much fun is blue bubble tile?? The frosted transom window above the door allows natural light to get into the tiny room without having to turn the lights on.
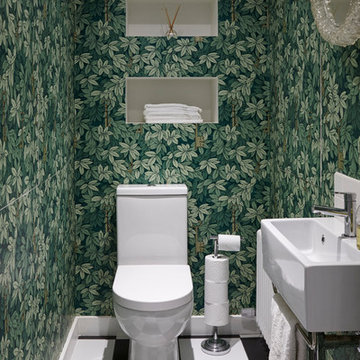
What struck us strange about this property was that it was a beautiful period piece but with the darkest and smallest kitchen considering it's size and potential. We had a quite a few constrictions on the extension but in the end we managed to provide a large bright kitchen/dinning area with direct access to a beautiful garden and keeping the 'new ' in harmony with the existing building. We also expanded a small cellar into a large and functional Laundry room with a cloakroom bathroom.
Jake Fitzjones Photography Ltd
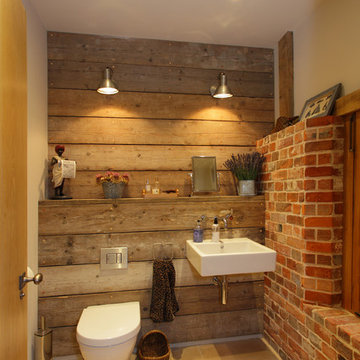
Richard Warburton Photography
Design ideas for a mid-sized country powder room in Hampshire with a wall-mount sink and a one-piece toilet.
Design ideas for a mid-sized country powder room in Hampshire with a wall-mount sink and a one-piece toilet.
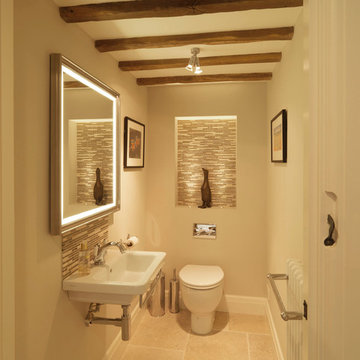
This cloakroom has an alcove feature with mosaics, highlighted with uplighters to create a focal point. The lighting has an led interior surround to create a soft ambient glow. The traditional oak beams and limestone floor work well together to soften the traditional feel of this space.
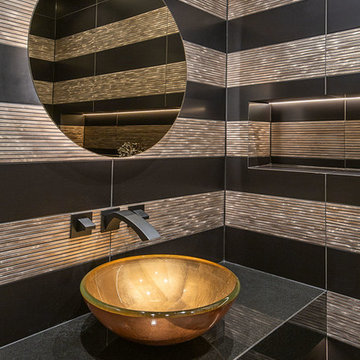
Letta London has achieved this project by working with interior designer and client in mind.
Brief was to create modern yet striking guest cloakroom and this was for sure achieved.
Client is very happy with the result.
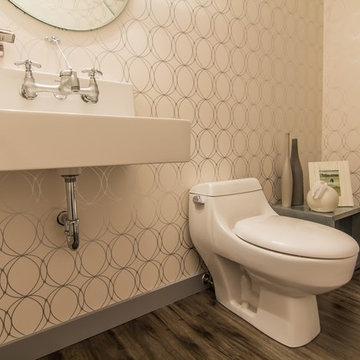
Mid-sized modern powder room in Vancouver with open cabinets, grey cabinets, a one-piece toilet, beige walls, dark hardwood floors, a wall-mount sink, engineered quartz benchtops and brown floor.
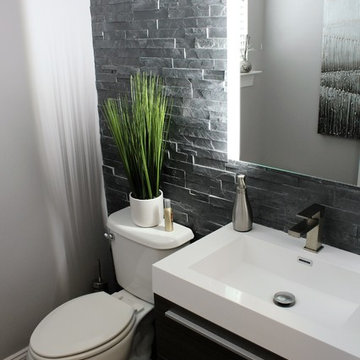
Modern powder room with custom stone wall, LED mirror and rectangular floating sink.
Inspiration for a mid-sized modern powder room in Philadelphia with flat-panel cabinets, medium wood cabinets, a one-piece toilet, gray tile, grey walls, medium hardwood floors, a wall-mount sink and slate.
Inspiration for a mid-sized modern powder room in Philadelphia with flat-panel cabinets, medium wood cabinets, a one-piece toilet, gray tile, grey walls, medium hardwood floors, a wall-mount sink and slate.
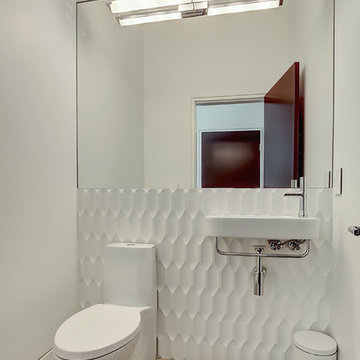
Photos by Kate
This is an example of a small contemporary powder room in Grand Rapids with a wall-mount sink, white walls, light hardwood floors and a one-piece toilet.
This is an example of a small contemporary powder room in Grand Rapids with a wall-mount sink, white walls, light hardwood floors and a one-piece toilet.
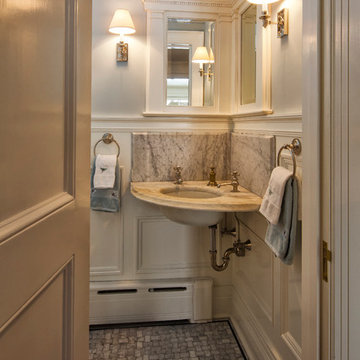
Powder room tucked under stair with wood recessed paneling and honed marble tile floor.
Pete Weigley
Inspiration for a traditional powder room in New York with a one-piece toilet, blue walls, marble floors, a wall-mount sink, marble benchtops and grey floor.
Inspiration for a traditional powder room in New York with a one-piece toilet, blue walls, marble floors, a wall-mount sink, marble benchtops and grey floor.

bagno di servizio
Design ideas for a mid-sized modern powder room in Catania-Palermo with open cabinets, black cabinets, a one-piece toilet, beige tile, cement tile, beige walls, porcelain floors, a wall-mount sink, engineered quartz benchtops, grey floor, white benchtops and a floating vanity.
Design ideas for a mid-sized modern powder room in Catania-Palermo with open cabinets, black cabinets, a one-piece toilet, beige tile, cement tile, beige walls, porcelain floors, a wall-mount sink, engineered quartz benchtops, grey floor, white benchtops and a floating vanity.
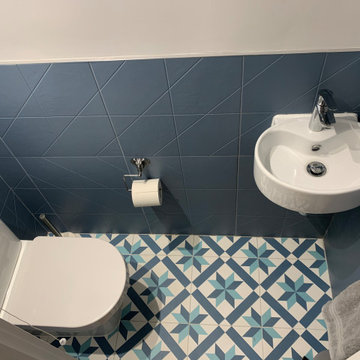
The ground floor in this terraced house had a poor flow and a badly positioned kitchen with limited worktop space.
By moving the kitchen to the longer wall on the opposite side of the room, space was gained for a good size and practical kitchen, a dining zone and a nook for the children’s arts & crafts. This tactical plan provided this family more space within the existing footprint and also permitted the installation of the understairs toilet the family was missing.
The new handleless kitchen has two contrasting tones, navy and white. The navy units create a frame surrounding the white units to achieve the visual effect of a smaller kitchen, whilst offering plenty of storage up to ceiling height. The work surface has been improved with a longer worktop over the base units and an island finished in calacutta quartz. The full-height units are very functional housing at one end of the kitchen an integrated washing machine, a vented tumble dryer, the boiler and a double oven; and at the other end a practical pull-out larder. A new modern LED pendant light illuminates the island and there is also under-cabinet and plinth lighting. Every inch of space of this modern kitchen was carefully planned.
To improve the flood of natural light, a larger skylight was installed. The original wooden exterior doors were replaced for aluminium double glazed bifold doors opening up the space and benefiting the family with outside/inside living.
The living room was newly decorated in different tones of grey to highlight the chimney breast, which has become a feature in the room.
To keep the living room private, new wooden sliding doors were fitted giving the family the flexibility of opening the space when necessary.
The newly fitted beautiful solid oak hardwood floor offers warmth and unifies the whole renovated ground floor space.
The first floor bathroom and the shower room in the loft were also renovated, including underfloor heating.
Portal Property Services managed the whole renovation project, including the design and installation of the kitchen, toilet and bathrooms.
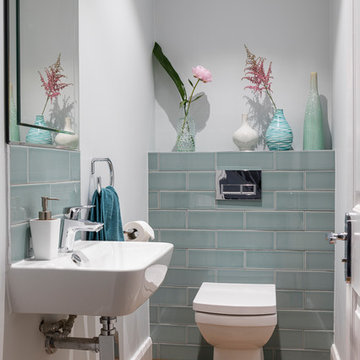
Small contemporary powder room in Other with a one-piece toilet, grey walls, medium hardwood floors, a wall-mount sink and brown floor.
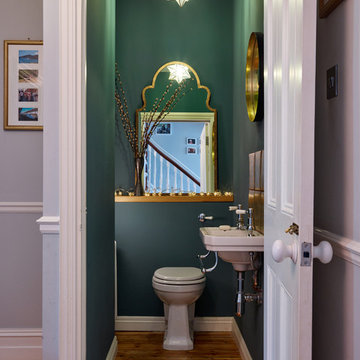
Photo of a small transitional powder room in Other with a one-piece toilet, green walls, medium hardwood floors, a wall-mount sink and brown floor.
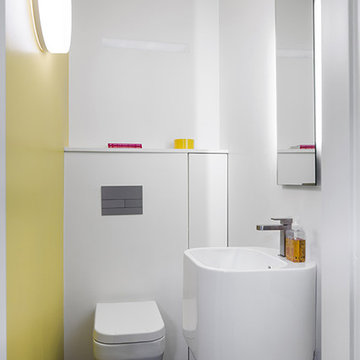
ph. Michele Gusmeri
Small contemporary powder room in Milan with open cabinets, a one-piece toilet, yellow walls and a wall-mount sink.
Small contemporary powder room in Milan with open cabinets, a one-piece toilet, yellow walls and a wall-mount sink.
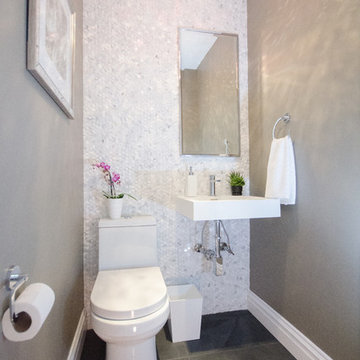
This is an example of a small modern powder room in New York with a wall-mount sink, a one-piece toilet, white tile, mosaic tile, grey walls and slate floors.
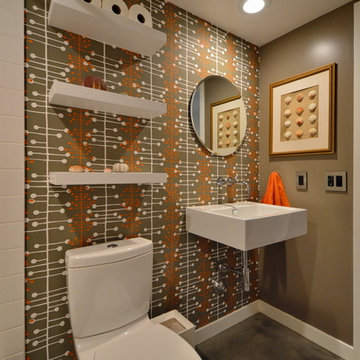
Jeff Jeannette / Jeannette Architects
Mid-sized modern powder room in Orange County with a one-piece toilet, open cabinets, white cabinets, grey walls, concrete floors, a wall-mount sink and solid surface benchtops.
Mid-sized modern powder room in Orange County with a one-piece toilet, open cabinets, white cabinets, grey walls, concrete floors, a wall-mount sink and solid surface benchtops.
Powder Room Design Ideas with a One-piece Toilet and a Wall-mount Sink
1