Powder Room Design Ideas with a One-piece Toilet and an Integrated Sink
Refine by:
Budget
Sort by:Popular Today
161 - 180 of 940 photos
Item 1 of 3
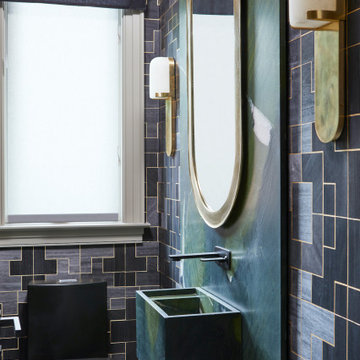
This is an example of a small contemporary powder room in Toronto with green cabinets, a one-piece toilet, black walls, an integrated sink, marble benchtops, green benchtops, a floating vanity and wallpaper.
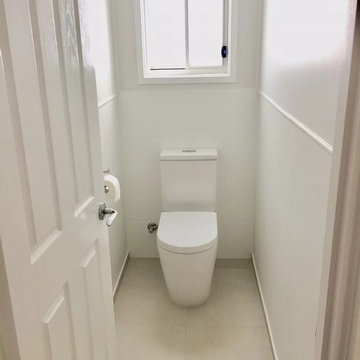
Budget bathroom renovation of the 1960s house. Vanity replacement, budget tapware, budget tiles etc..
Inspiration for a small traditional powder room in Gold Coast - Tweed with furniture-like cabinets, white cabinets, a one-piece toilet, white tile, porcelain tile, white walls, porcelain floors, an integrated sink, laminate benchtops, beige floor, white benchtops and a freestanding vanity.
Inspiration for a small traditional powder room in Gold Coast - Tweed with furniture-like cabinets, white cabinets, a one-piece toilet, white tile, porcelain tile, white walls, porcelain floors, an integrated sink, laminate benchtops, beige floor, white benchtops and a freestanding vanity.
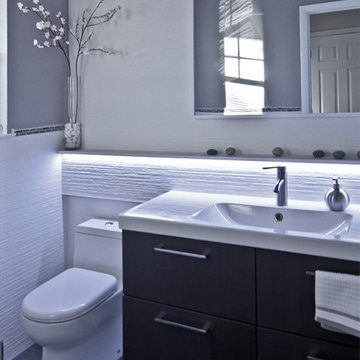
Clever Home Design LLC
Design ideas for a small modern powder room in New York with an integrated sink, flat-panel cabinets, dark wood cabinets, a one-piece toilet, white tile, ceramic tile, grey walls and porcelain floors.
Design ideas for a small modern powder room in New York with an integrated sink, flat-panel cabinets, dark wood cabinets, a one-piece toilet, white tile, ceramic tile, grey walls and porcelain floors.
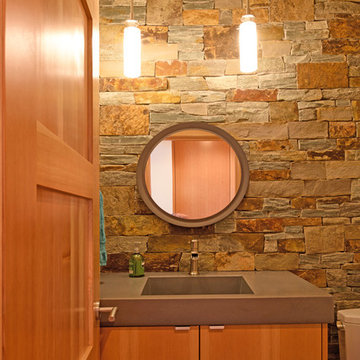
Christian Heeb Photography
Mid-sized modern powder room in Other with flat-panel cabinets, medium wood cabinets, a one-piece toilet, gray tile, stone tile, grey walls, bamboo floors, an integrated sink, concrete benchtops, beige floor and grey benchtops.
Mid-sized modern powder room in Other with flat-panel cabinets, medium wood cabinets, a one-piece toilet, gray tile, stone tile, grey walls, bamboo floors, an integrated sink, concrete benchtops, beige floor and grey benchtops.
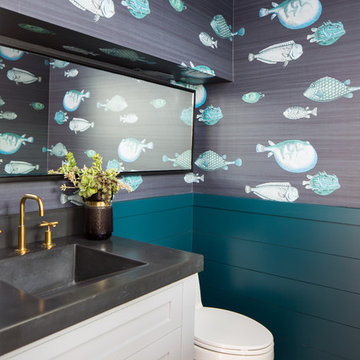
Design ideas for a beach style powder room in Orange County with shaker cabinets, white cabinets, a one-piece toilet, multi-coloured walls, light hardwood floors, an integrated sink, beige floor and grey benchtops.
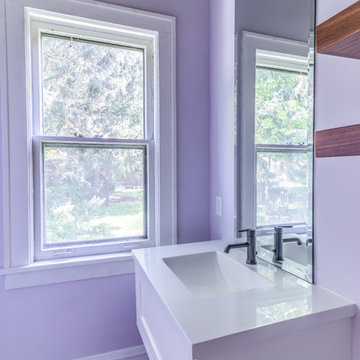
No strangers to remodeling, the new owners of this St. Paul tudor knew they could update this decrepit 1920 duplex into a single-family forever home.
A list of desired amenities was a catalyst for turning a bedroom into a large mudroom, an open kitchen space where their large family can gather, an additional exterior door for direct access to a patio, two home offices, an additional laundry room central to bedrooms, and a large master bathroom. To best understand the complexity of the floor plan changes, see the construction documents.
As for the aesthetic, this was inspired by a deep appreciation for the durability, colors, textures and simplicity of Norwegian design. The home’s light paint colors set a positive tone. An abundance of tile creates character. New lighting reflecting the home’s original design is mixed with simplistic modern lighting. To pay homage to the original character several light fixtures were reused, wallpaper was repurposed at a ceiling, the chimney was exposed, and a new coffered ceiling was created.
Overall, this eclectic design style was carefully thought out to create a cohesive design throughout the home.
Come see this project in person, September 29 – 30th on the 2018 Castle Home Tour.
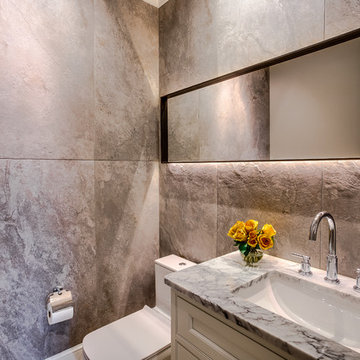
MPI 360
This is an example of a mid-sized transitional powder room in DC Metro with recessed-panel cabinets, white cabinets, a one-piece toilet, gray tile, stone tile, light hardwood floors, an integrated sink, quartzite benchtops, multi-coloured benchtops, beige walls and brown floor.
This is an example of a mid-sized transitional powder room in DC Metro with recessed-panel cabinets, white cabinets, a one-piece toilet, gray tile, stone tile, light hardwood floors, an integrated sink, quartzite benchtops, multi-coloured benchtops, beige walls and brown floor.
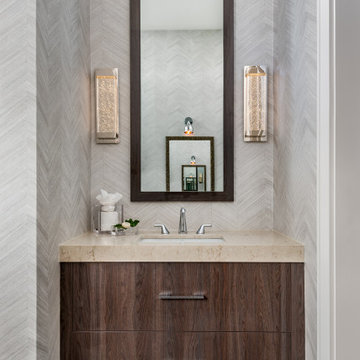
This condo featured a grand master bathroom space that included a separate water closet and make up vanity space.
The later featured a woodgrain wallpaper and the main space features textured wall tiles, exotic wood millwork and luxury lighting and fixtures. Neutral but layered in detail, these space are timeless and and beautiful places to complete the rituals of everyday life.
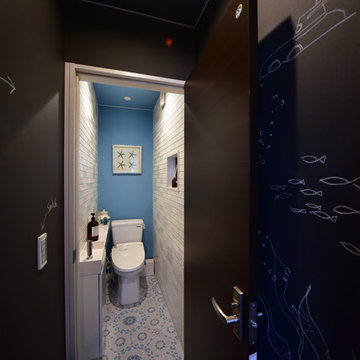
このプロジェクトの中、唯一明るいスペース。地中海のビーチサイド的な場所。壁のスパニッシュ風レリーフ柄のタイル目地にも明るいブルーを使用しています。ⒸMasumi Nagashima Design
Design ideas for a small beach style powder room in Other with flat-panel cabinets, white cabinets, multi-coloured floor, a one-piece toilet, white tile, ceramic tile, blue walls, vinyl floors, an integrated sink, solid surface benchtops and white benchtops.
Design ideas for a small beach style powder room in Other with flat-panel cabinets, white cabinets, multi-coloured floor, a one-piece toilet, white tile, ceramic tile, blue walls, vinyl floors, an integrated sink, solid surface benchtops and white benchtops.
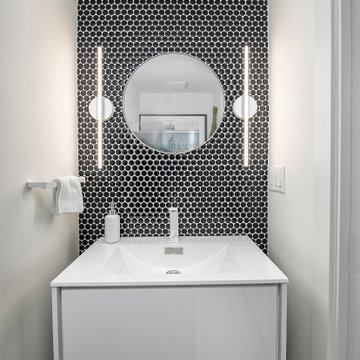
Floating vanity , mosaic backsplash
This is an example of a small modern powder room in Vancouver with flat-panel cabinets, white cabinets, a one-piece toilet, blue tile, cement tile, white walls, medium hardwood floors, an integrated sink, solid surface benchtops, grey floor, white benchtops and a floating vanity.
This is an example of a small modern powder room in Vancouver with flat-panel cabinets, white cabinets, a one-piece toilet, blue tile, cement tile, white walls, medium hardwood floors, an integrated sink, solid surface benchtops, grey floor, white benchtops and a floating vanity.
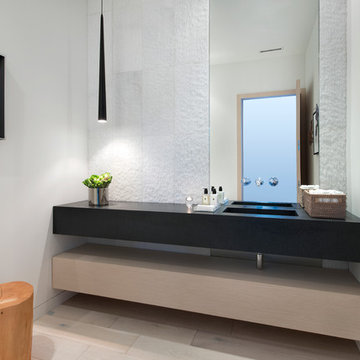
Thassos wall, Black absolute granite counter top, Waterworks wall fixture, integrated granite sink, Floor to ceiling mirror, wood floor
This is an example of a large contemporary powder room in Miami with an integrated sink, a one-piece toilet, white tile, stone tile, white walls, light hardwood floors and black benchtops.
This is an example of a large contemporary powder room in Miami with an integrated sink, a one-piece toilet, white tile, stone tile, white walls, light hardwood floors and black benchtops.
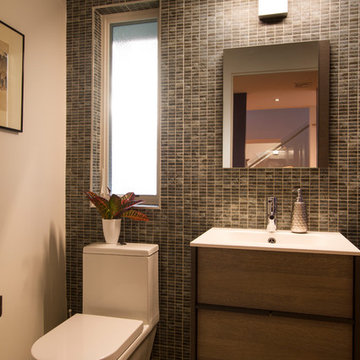
First floor Powder Room with pebble floor tile and Asian inspire tile accent wall.
Jeffrey Tryon - Photographer / PDC
Design ideas for a small modern powder room in New York with flat-panel cabinets, medium wood cabinets, a one-piece toilet, multi-coloured tile, porcelain tile, white walls, pebble tile floors, an integrated sink, solid surface benchtops, beige floor and white benchtops.
Design ideas for a small modern powder room in New York with flat-panel cabinets, medium wood cabinets, a one-piece toilet, multi-coloured tile, porcelain tile, white walls, pebble tile floors, an integrated sink, solid surface benchtops, beige floor and white benchtops.
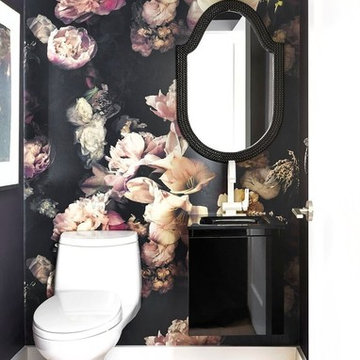
Design ideas for a small traditional powder room in Toronto with flat-panel cabinets, black cabinets, a one-piece toilet, black walls, light hardwood floors and an integrated sink.
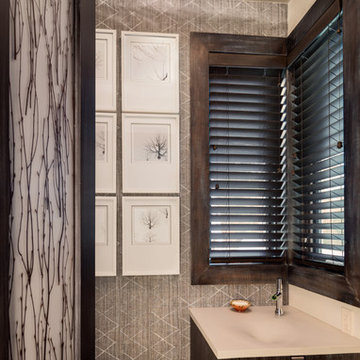
Photography by David Bader.
Inspiration for a small contemporary powder room in Milwaukee with flat-panel cabinets, a one-piece toilet, grey walls, engineered quartz benchtops, marble floors, dark wood cabinets and an integrated sink.
Inspiration for a small contemporary powder room in Milwaukee with flat-panel cabinets, a one-piece toilet, grey walls, engineered quartz benchtops, marble floors, dark wood cabinets and an integrated sink.
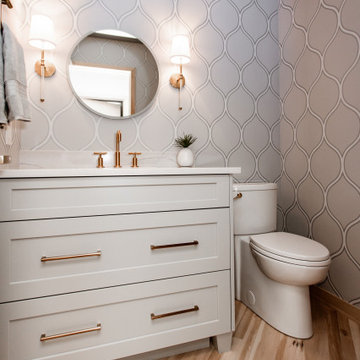
The goal for the powder bath design was to make it look like a furniture piece. The client desired drawers rather than the traditional doors.
This is an example of a small powder room in Minneapolis with shaker cabinets, grey cabinets, a one-piece toilet, grey walls, medium hardwood floors, an integrated sink, engineered quartz benchtops, brown floor, white benchtops, a freestanding vanity and wallpaper.
This is an example of a small powder room in Minneapolis with shaker cabinets, grey cabinets, a one-piece toilet, grey walls, medium hardwood floors, an integrated sink, engineered quartz benchtops, brown floor, white benchtops, a freestanding vanity and wallpaper.
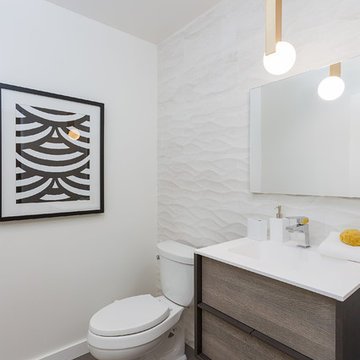
Photo of a mid-sized contemporary powder room in San Francisco with flat-panel cabinets, medium wood cabinets, a one-piece toilet, white walls, porcelain floors, an integrated sink, engineered quartz benchtops, brown floor and white benchtops.
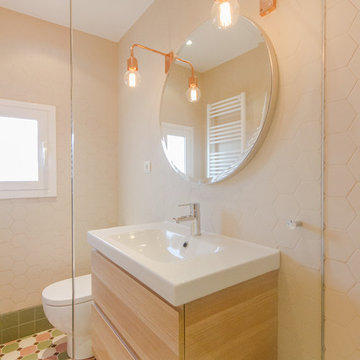
Photo of a mid-sized scandinavian powder room in Barcelona with flat-panel cabinets, light wood cabinets, a one-piece toilet, ceramic tile, beige walls, ceramic floors and an integrated sink.
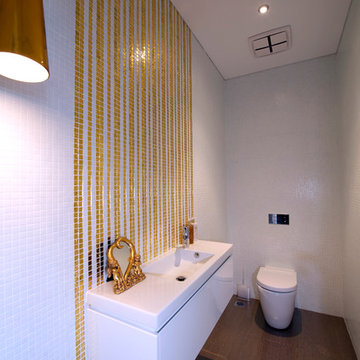
Lake Macquarie Residence - Simply stunning white and gold mosaic
Photo of a small contemporary powder room in Sydney with porcelain tile, porcelain floors, a one-piece toilet, multi-coloured tile, multi-coloured walls and an integrated sink.
Photo of a small contemporary powder room in Sydney with porcelain tile, porcelain floors, a one-piece toilet, multi-coloured tile, multi-coloured walls and an integrated sink.
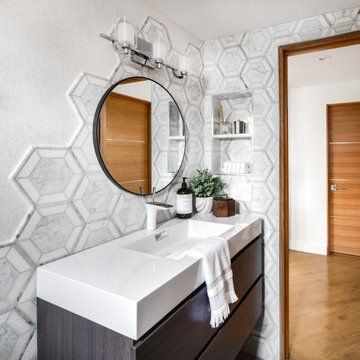
This is an example of a small modern powder room in Orange County with flat-panel cabinets, dark wood cabinets, a one-piece toilet, gray tile, marble, white walls, porcelain floors, an integrated sink, engineered quartz benchtops, grey floor and white benchtops.
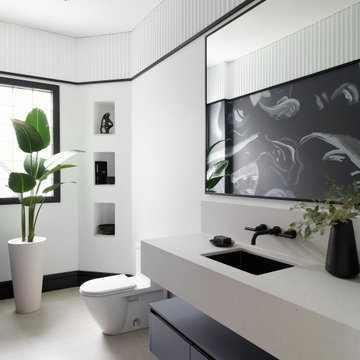
Inspiration for a large contemporary powder room in Toronto with flat-panel cabinets, a one-piece toilet, white walls, an integrated sink, engineered quartz benchtops, beige floor, white benchtops, a floating vanity and wallpaper.
Powder Room Design Ideas with a One-piece Toilet and an Integrated Sink
9