Powder Room Design Ideas with a One-piece Toilet and an Undermount Sink
Refine by:
Budget
Sort by:Popular Today
1 - 20 of 2,510 photos
Item 1 of 3

Inspiration for a mid-sized contemporary powder room in Sydney with flat-panel cabinets, light wood cabinets, a one-piece toilet, blue tile, ceramic tile, beige walls, ceramic floors, an undermount sink, engineered quartz benchtops, beige floor, white benchtops and a built-in vanity.

The floor plan of the powder room was left unchanged and the focus was directed at refreshing the space. The green slate vanity ties the powder room to the laundry, creating unison within this beautiful South-East Melbourne home. With brushed nickel features and an arched mirror, Jeyda has left us swooning over this timeless and luxurious bathroom
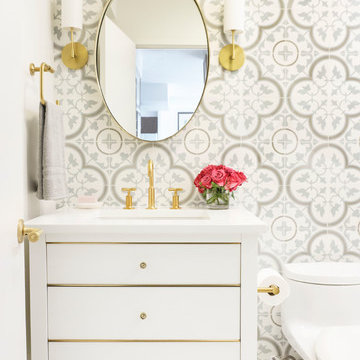
Amazing 37 sq. ft. bathroom transformation. Our client wanted to turn her bathtub into a shower, and bring light colors to make her small bathroom look more spacious. Instead of only tiling the shower, which would have visually shortened the plumbing wall, we created a feature wall made out of cement tiles to create an illusion of an elongated space. We paired these graphic tiles with brass accents and a simple, yet elegant white vanity to contrast this feature wall. The result…is pure magic ✨

Located in the heart of NW Portland, this townhouse is situated on a tree-lined street, surrounded by other beautiful brownstone buildings. The renovation has preserved the building's classic architectural features, while also adding a modern touch. The main level features a spacious, open floor plan, with high ceilings and large windows that allow plenty of natural light to flood the space. The living room is the perfect place to relax and unwind, with a cozy fireplace and comfortable seating, and the kitchen is a chef's dream, with top-of-the-line appliances, custom cabinetry, and a large peninsula.
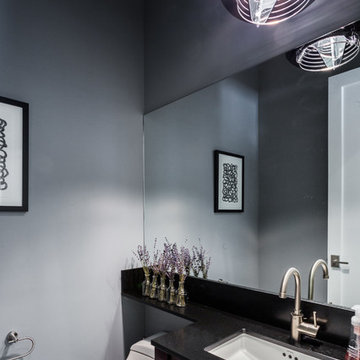
Photo of a small contemporary powder room in New York with furniture-like cabinets, dark wood cabinets, a one-piece toilet, grey walls, slate floors, an undermount sink, granite benchtops and black benchtops.
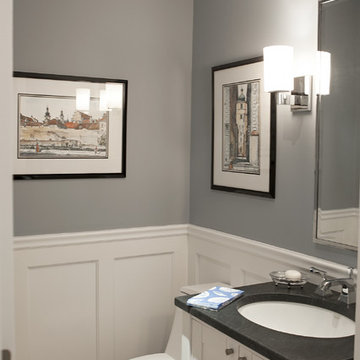
Photo: Denison Lourenco
Design ideas for a traditional powder room in New York with an undermount sink, shaker cabinets, white cabinets, soapstone benchtops, a one-piece toilet and grey benchtops.
Design ideas for a traditional powder room in New York with an undermount sink, shaker cabinets, white cabinets, soapstone benchtops, a one-piece toilet and grey benchtops.
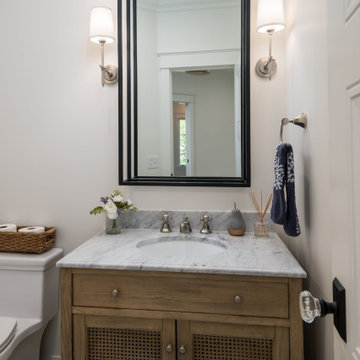
Photo of a mid-sized transitional powder room in Other with furniture-like cabinets, brown cabinets, a one-piece toilet, white walls, mosaic tile floors, an undermount sink, marble benchtops, white floor, white benchtops and a freestanding vanity.

Inspiration for a small country powder room in San Francisco with shaker cabinets, blue cabinets, a one-piece toilet, white walls, marble floors, an undermount sink, quartzite benchtops, black floor, white benchtops and a floating vanity.

Inspiration for a small transitional powder room in Dallas with a one-piece toilet, ceramic tile, medium hardwood floors, an undermount sink, quartzite benchtops, beige floor, green benchtops, a floating vanity and wallpaper.
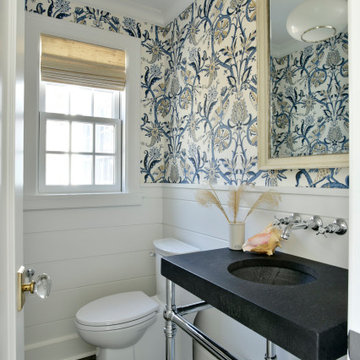
Photo of a traditional powder room in New York with a one-piece toilet, multi-coloured walls, an undermount sink, grey floor, black benchtops, decorative wall panelling and wallpaper.
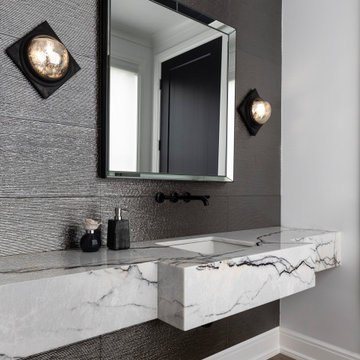
We always say that a powder room is the “gift” you give to the guests in your home; a special detail here and there, a touch of color added, and the space becomes a delight! This custom beauty, completed in January 2020, was carefully crafted through many construction drawings and meetings.
We intentionally created a shallower depth along both sides of the sink area in order to accommodate the location of the door openings. (The right side of the image leads to the foyer, while the left leads to a closet water closet room.) We even had the casing/trim applied after the countertop was installed in order to bring the marble in one piece! Setting the height of the wall faucet and wall outlet for the exposed P-Trap meant careful calculation and precise templating along the way, with plenty of interior construction drawings. But for such detail, it was well worth it.
From the book-matched miter on our black and white marble, to the wall mounted faucet in matte black, each design element is chosen to play off of the stacked metallic wall tile and scones. Our homeowners were thrilled with the results, and we think their guests are too!
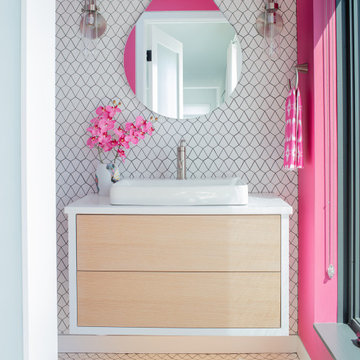
Inspiration for a small contemporary powder room in Boston with recessed-panel cabinets, light wood cabinets, a one-piece toilet, white tile, ceramic tile, ceramic floors, an undermount sink, engineered quartz benchtops, white floor, white benchtops and a floating vanity.
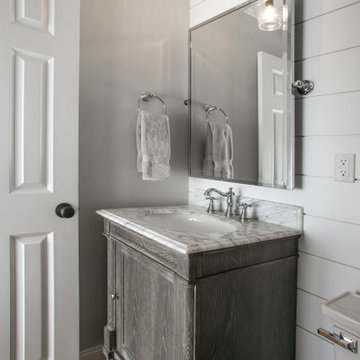
The original floor plan had to be restructured due to design flaws. The location of the door to the toilet caused you to hit your knee on the toilet bowl when entering the bathroom. While sitting on the toilet, the vanity would touch your side. This required proper relocation of the plumbing DWV and supply to the Powder Room. The existing delaminating vanity was also replaced with a Custom Vanity with Stiletto Furniture Feet and Aged Gray Stain. The vanity was complimented by a Carrera Marble Countertop with a Traditional Ogee Edge. A Custom site milled Shiplap wall, Beadboard Ceiling, and Crown Moulding details were added to elevate the small space. The existing tile floor was removed and replaced with new raw oak hardwood which needed to be blended into the existing oak hardwood. Then finished with special walnut stain and polyurethane.
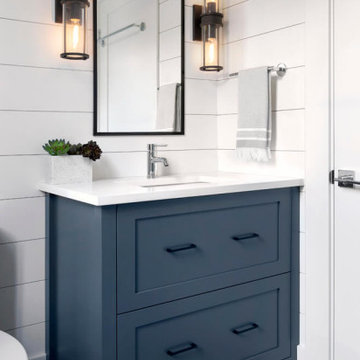
Photo of a small country powder room in Vancouver with shaker cabinets, blue cabinets, white tile, ceramic tile, cement tiles, engineered quartz benchtops, white benchtops, a one-piece toilet and an undermount sink.
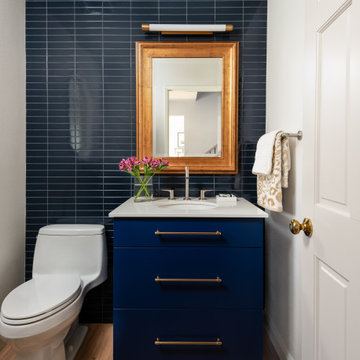
Design ideas for a small contemporary powder room in Seattle with flat-panel cabinets, blue cabinets, a one-piece toilet, blue tile, ceramic tile, white walls, light hardwood floors, an undermount sink, engineered quartz benchtops, white benchtops and beige floor.
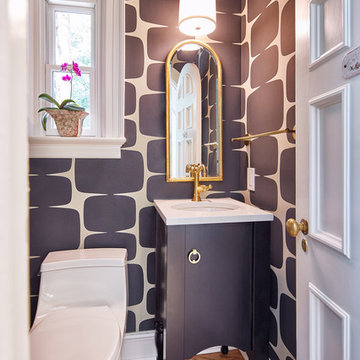
Compact Powder Bath big on style. Modern wallpaper mixed with traditional fixtures and custom vanity.
Photo of a small transitional powder room in Kansas City with furniture-like cabinets, black cabinets, a one-piece toilet, black walls, an undermount sink, engineered quartz benchtops, white benchtops, medium hardwood floors and brown floor.
Photo of a small transitional powder room in Kansas City with furniture-like cabinets, black cabinets, a one-piece toilet, black walls, an undermount sink, engineered quartz benchtops, white benchtops, medium hardwood floors and brown floor.
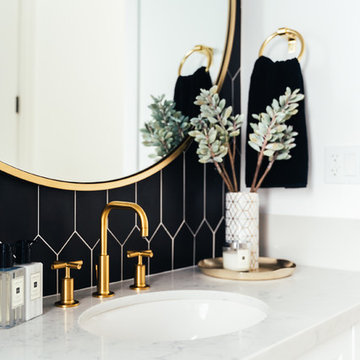
Our clients purchased a new house, but wanted to add their own personal style and touches to make it really feel like home. We added a few updated to the exterior, plus paneling in the entryway and formal sitting room, customized the master closet, and cosmetic updates to the kitchen, formal dining room, great room, formal sitting room, laundry room, children’s spaces, nursery, and master suite. All new furniture, accessories, and home-staging was done by InHance. Window treatments, wall paper, and paint was updated, plus we re-did the tile in the downstairs powder room to glam it up. The children’s bedrooms and playroom have custom furnishings and décor pieces that make the rooms feel super sweet and personal. All the details in the furnishing and décor really brought this home together and our clients couldn’t be happier!
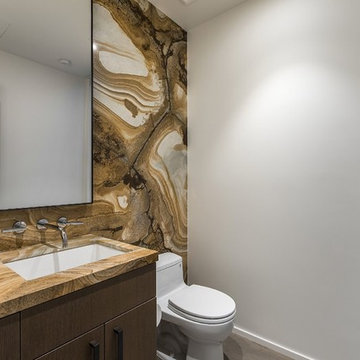
Inspiration for a mid-sized contemporary powder room in Las Vegas with flat-panel cabinets, dark wood cabinets, a one-piece toilet, brown tile, multi-coloured tile, stone slab, grey walls, an undermount sink, granite benchtops and beige benchtops.
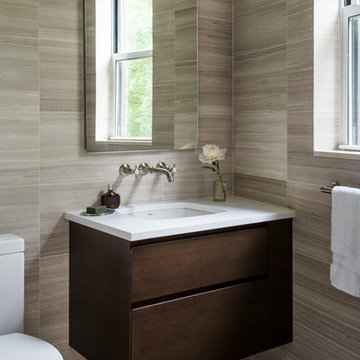
This powder room is decorated in unusual dark colors that evoke a feeling of comfort and warmth. Despite the abundance of dark surfaces, the room does not seem dull and cramped thanks to the large window, stylish mirror, and sparkling tile surfaces that perfectly reflect the rays of daylight. Our interior designers placed here only the most necessary furniture pieces so as not to clutter up this powder room.
Don’t miss the chance to elevate your powder interior design as well together with the top Grandeur Hills Group interior designers!
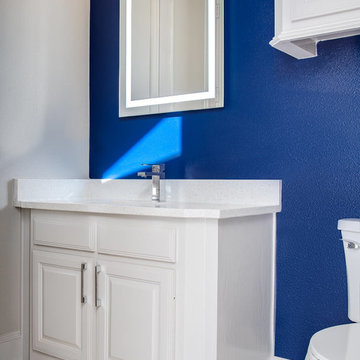
Jon Hohman
Inspiration for a large transitional powder room in Dallas with raised-panel cabinets, white cabinets, a one-piece toilet, blue walls, porcelain floors, an undermount sink, engineered quartz benchtops, white floor and white benchtops.
Inspiration for a large transitional powder room in Dallas with raised-panel cabinets, white cabinets, a one-piece toilet, blue walls, porcelain floors, an undermount sink, engineered quartz benchtops, white floor and white benchtops.
Powder Room Design Ideas with a One-piece Toilet and an Undermount Sink
1