Powder Room Design Ideas with a One-piece Toilet and Grey Walls
Refine by:
Budget
Sort by:Popular Today
1 - 20 of 1,816 photos
Item 1 of 3

This powder room had tons of extra details that are very pleasing to the eye.
A floating sink base, vessel sink, wall mounted faucet, suspended mirror, floating vanity lights and gorgeous micro tile... what is there not to love?
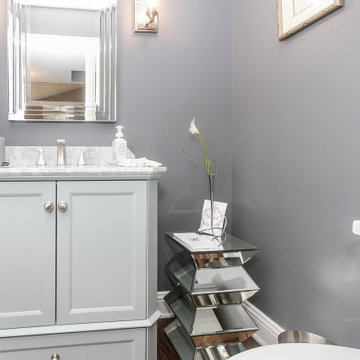
Small transitional powder room in Chicago with recessed-panel cabinets, grey cabinets, a one-piece toilet, grey walls, medium hardwood floors, an integrated sink, marble benchtops, brown floor, white benchtops and a freestanding vanity.
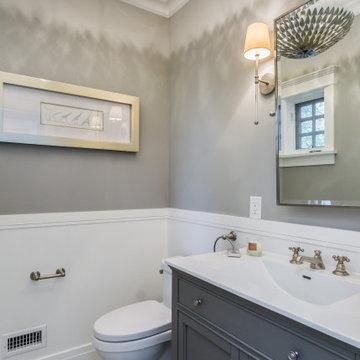
This powder room is gorgeous
Mid-sized transitional powder room in Los Angeles with recessed-panel cabinets, grey cabinets, a one-piece toilet, grey walls, mosaic tile floors, an integrated sink, solid surface benchtops, grey floor and white benchtops.
Mid-sized transitional powder room in Los Angeles with recessed-panel cabinets, grey cabinets, a one-piece toilet, grey walls, mosaic tile floors, an integrated sink, solid surface benchtops, grey floor and white benchtops.
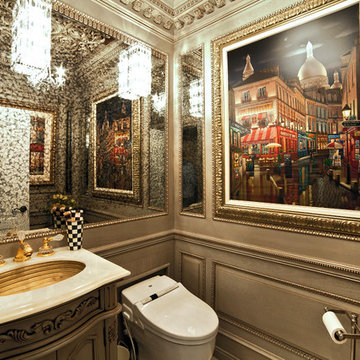
Mid-sized traditional powder room in New York with granite benchtops, furniture-like cabinets, grey cabinets, a one-piece toilet, grey walls, an undermount sink and white benchtops.
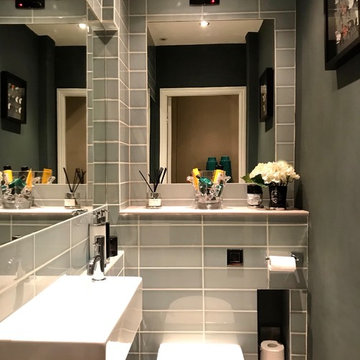
cloakroom make over - soured all items in photo - mirror, paint, tiles, towel, objets, and artwork. We also created a niche within the cistern area to free up the floor space.
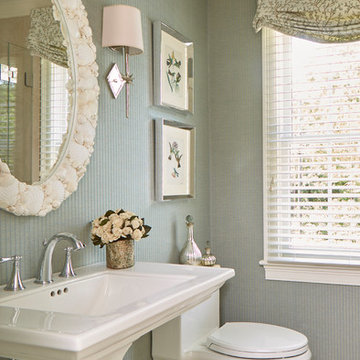
Photo of a mid-sized beach style powder room in Boston with a one-piece toilet, grey walls, ceramic floors, a pedestal sink and beige floor.
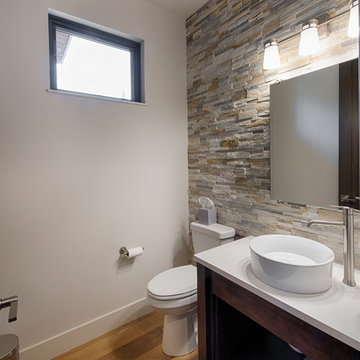
Design ideas for a small contemporary powder room in Boise with furniture-like cabinets, dark wood cabinets, a one-piece toilet, gray tile, stone tile, grey walls, light hardwood floors, a vessel sink, quartzite benchtops and brown floor.
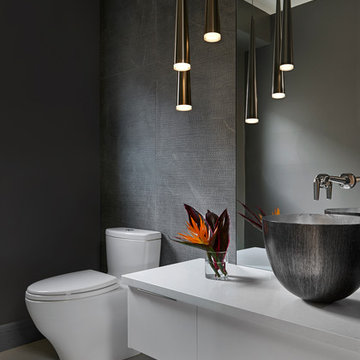
Small modern powder room in Toronto with flat-panel cabinets, white cabinets, a one-piece toilet, gray tile, porcelain tile, grey walls, porcelain floors, a vessel sink, engineered quartz benchtops and grey floor.
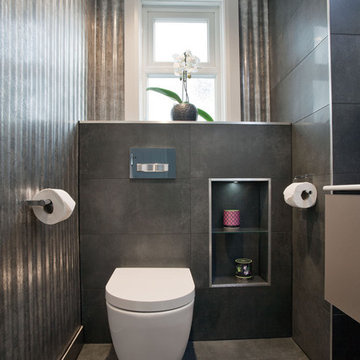
Randi Sokoloff
Photo of a mid-sized contemporary powder room in Sussex with furniture-like cabinets, grey cabinets, a one-piece toilet, gray tile, porcelain tile, grey walls, porcelain floors, an integrated sink and solid surface benchtops.
Photo of a mid-sized contemporary powder room in Sussex with furniture-like cabinets, grey cabinets, a one-piece toilet, gray tile, porcelain tile, grey walls, porcelain floors, an integrated sink and solid surface benchtops.
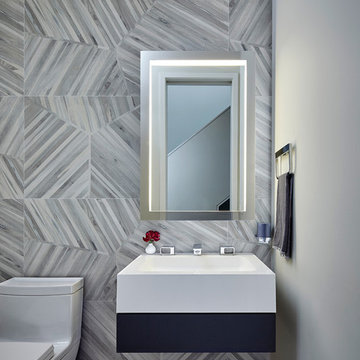
This is an example of a large contemporary powder room in Chicago with a one-piece toilet, gray tile, grey walls and a wall-mount sink.
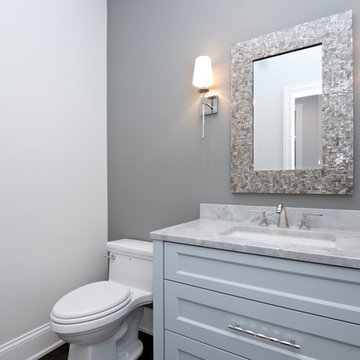
This is an example of a mid-sized transitional powder room in Chicago with recessed-panel cabinets, a one-piece toilet, grey walls, an undermount sink, grey cabinets, marble benchtops, dark hardwood floors, brown floor and white benchtops.
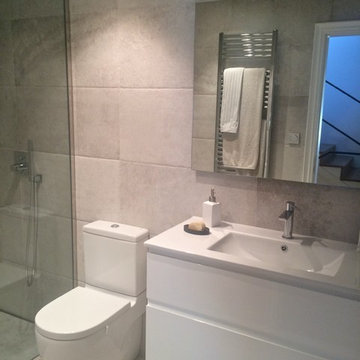
Design ideas for a mid-sized transitional powder room in Other with flat-panel cabinets, a one-piece toilet, gray tile, ceramic tile, grey walls, ceramic floors, a drop-in sink and white cabinets.
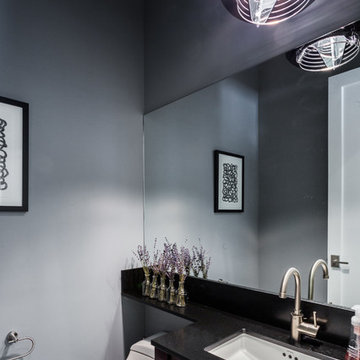
Photo of a small contemporary powder room in New York with furniture-like cabinets, dark wood cabinets, a one-piece toilet, grey walls, slate floors, an undermount sink, granite benchtops and black benchtops.

Modern Citi Group helped Andrew and Malabika in their renovation journey, as they sought to transform their 2,400 sq ft apartment in Sutton Place.
This comprehensive renovation project encompassed both architectural and construction components. On the architectural front, it involved a legal combination of the two units and layout adjustments to enhance the overall functionality, create an open floor plan and improve the flow of the residence. The construction aspect of the remodel included all areas of the home: the kitchen and dining room, the living room, three bedrooms, the master bathroom, a powder room, and an office/den.
Throughout the renovation process, the primary objective remained to modernize the apartment while ensuring it aligned with the family’s lifestyle and needs. The design challenge was to deliver the modern aesthetics and functionality while preserving some of the existing design features. The designers worked on several layouts and design visualizations so they had options. Finally, the choice was made and the family felt confident in their decision.
From the moment the permits were approved, our construction team set out to transform every corner of this space. During the building phase, we meticulously refinished floors, walls, and ceilings, replaced doors, and updated electrical and plumbing systems.
The main focus of the renovation was to create a seamless flow between the living room, formal dining room, and open kitchen. A stunning waterfall peninsula with pendant lighting, along with Statuario Nuvo Quartz countertop and backsplash, elevated the aesthetics. Matte white cabinetry was added to enhance functionality and storage in the newly remodeled kitchen.
The three bedrooms were elevated with refinished built-in wardrobes and custom closet solutions, adding both usability and elegance. The fully reconfigured master suite bathroom, included a linen closet, elegant Beckett double vanity, MSI Crystal Bianco wall and floor tile, and high-end Delta and Kohler fixtures.
In addition to the comprehensive renovation of the living spaces, we've also transformed the office/entertainment room with the same great attention to detail. Complete with a sleek wet bar featuring a wine fridge, Empira White countertop and backsplash, and a convenient adjacent laundry area with a renovated powder room.
In a matter of several months, Modern Citi Group has redefined luxury living through this meticulous remodel, ensuring every inch of the space reflects unparalleled sophistication, modern functionality, and the unique taste of its owners.
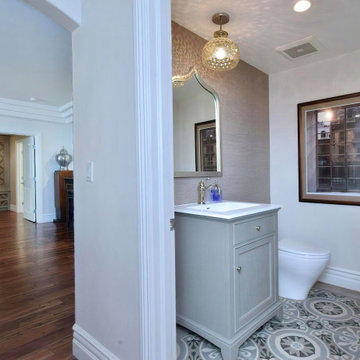
A secondary hallway leads into a guest wing which features the powder room. The decorative tile flooring of the entryway and the kitchen was intentionally run into the powder room. The cabinet which features an integrated white glass counter/sink was procured from a specialized website. An Arabian silver-leafed mirror is mounted over a silk-based wall covering by Phillip Jeffries.
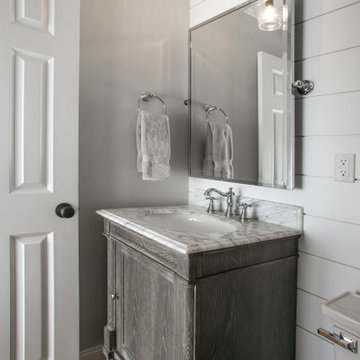
The original floor plan had to be restructured due to design flaws. The location of the door to the toilet caused you to hit your knee on the toilet bowl when entering the bathroom. While sitting on the toilet, the vanity would touch your side. This required proper relocation of the plumbing DWV and supply to the Powder Room. The existing delaminating vanity was also replaced with a Custom Vanity with Stiletto Furniture Feet and Aged Gray Stain. The vanity was complimented by a Carrera Marble Countertop with a Traditional Ogee Edge. A Custom site milled Shiplap wall, Beadboard Ceiling, and Crown Moulding details were added to elevate the small space. The existing tile floor was removed and replaced with new raw oak hardwood which needed to be blended into the existing oak hardwood. Then finished with special walnut stain and polyurethane.
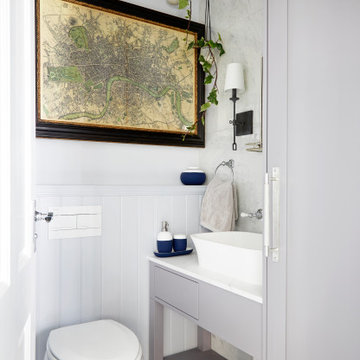
This is an example of a mid-sized transitional powder room in London with grey cabinets, a one-piece toilet, gray tile, porcelain tile, grey walls, porcelain floors, quartzite benchtops, grey floor, white benchtops, furniture-like cabinets and a vessel sink.
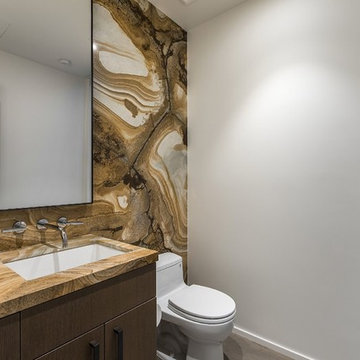
Inspiration for a mid-sized contemporary powder room in Las Vegas with flat-panel cabinets, dark wood cabinets, a one-piece toilet, brown tile, multi-coloured tile, stone slab, grey walls, an undermount sink, granite benchtops and beige benchtops.
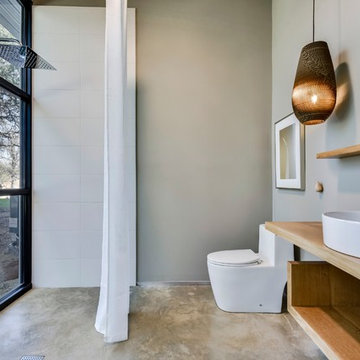
Floating Rift Sawn White Oak Vanity
Inspiration for an industrial powder room in Austin with open cabinets, light wood cabinets, a one-piece toilet, white tile, grey walls, concrete floors, a vessel sink, wood benchtops, brown benchtops and grey floor.
Inspiration for an industrial powder room in Austin with open cabinets, light wood cabinets, a one-piece toilet, white tile, grey walls, concrete floors, a vessel sink, wood benchtops, brown benchtops and grey floor.
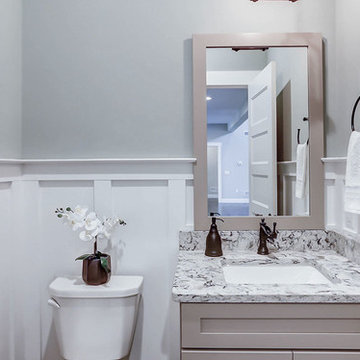
This grand 2-story home with first-floor owner’s suite includes a 3-car garage with spacious mudroom entry complete with built-in lockers. A stamped concrete walkway leads to the inviting front porch. Double doors open to the foyer with beautiful hardwood flooring that flows throughout the main living areas on the 1st floor. Sophisticated details throughout the home include lofty 10’ ceilings on the first floor and farmhouse door and window trim and baseboard. To the front of the home is the formal dining room featuring craftsman style wainscoting with chair rail and elegant tray ceiling. Decorative wooden beams adorn the ceiling in the kitchen, sitting area, and the breakfast area. The well-appointed kitchen features stainless steel appliances, attractive cabinetry with decorative crown molding, Hanstone countertops with tile backsplash, and an island with Cambria countertop. The breakfast area provides access to the spacious covered patio. A see-thru, stone surround fireplace connects the breakfast area and the airy living room. The owner’s suite, tucked to the back of the home, features a tray ceiling, stylish shiplap accent wall, and an expansive closet with custom shelving. The owner’s bathroom with cathedral ceiling includes a freestanding tub and custom tile shower. Additional rooms include a study with cathedral ceiling and rustic barn wood accent wall and a convenient bonus room for additional flexible living space. The 2nd floor boasts 3 additional bedrooms, 2 full bathrooms, and a loft that overlooks the living room.
Powder Room Design Ideas with a One-piece Toilet and Grey Walls
1